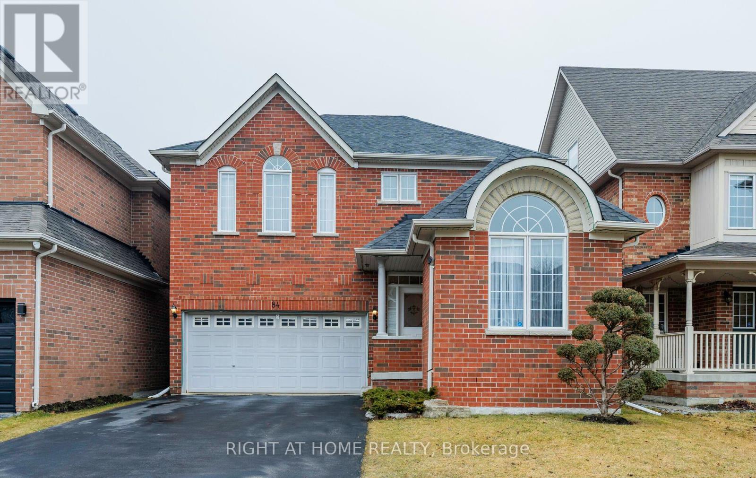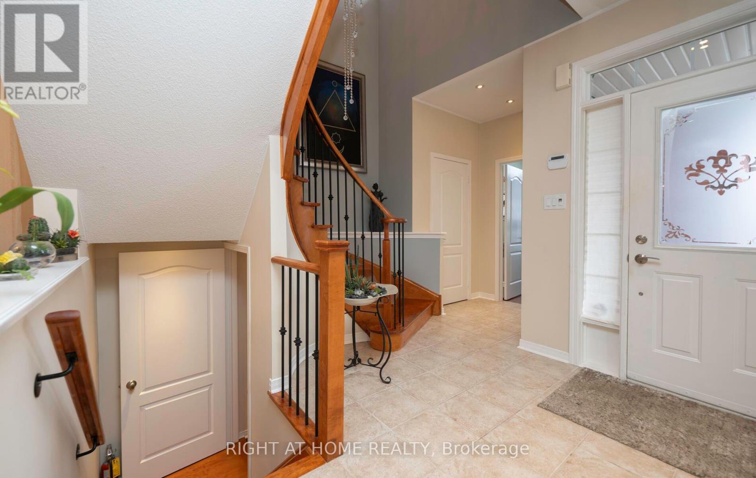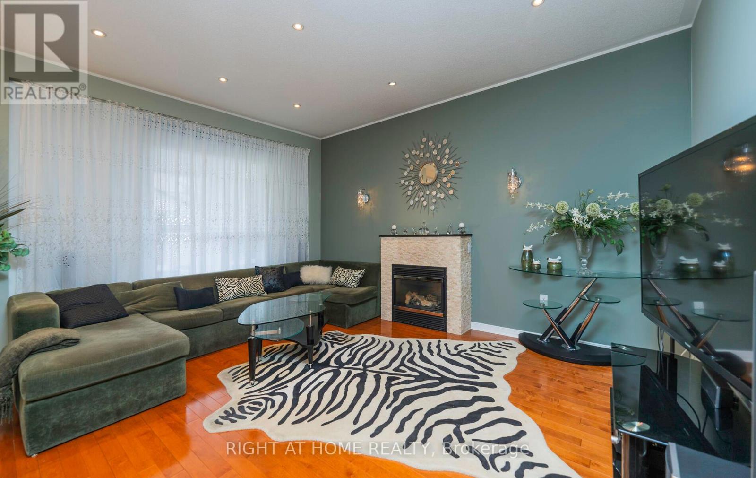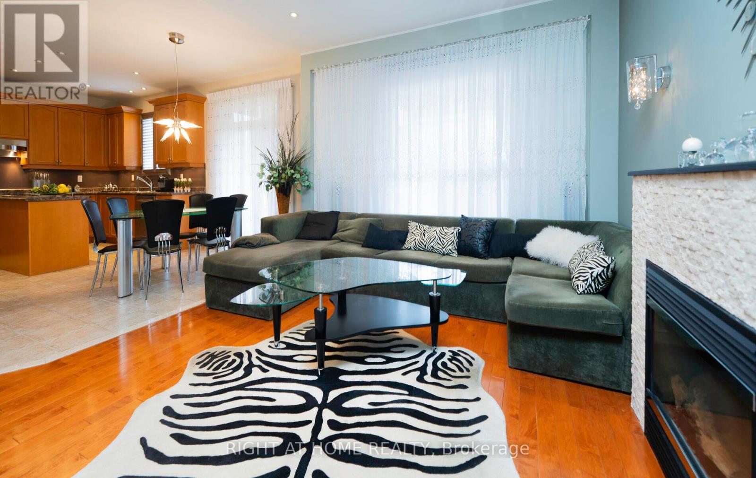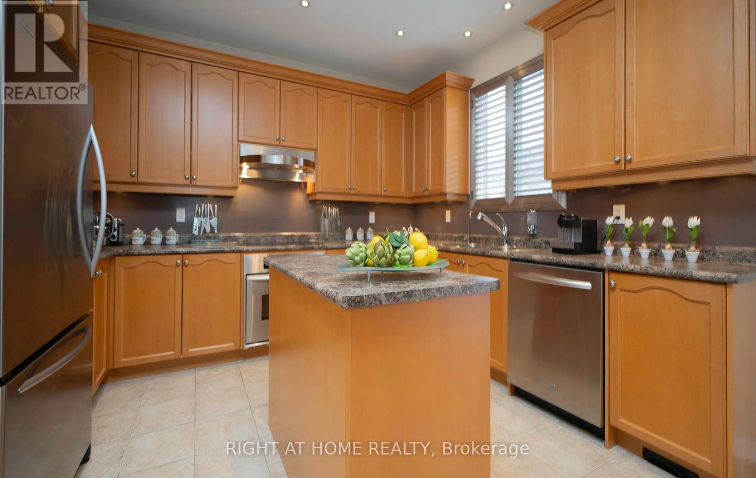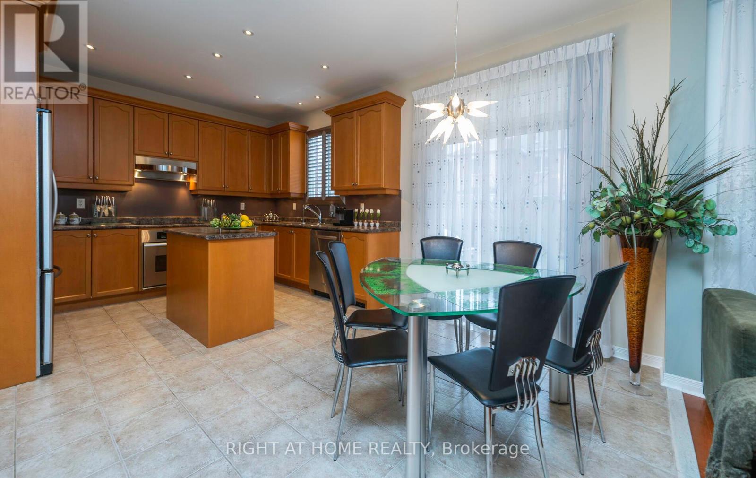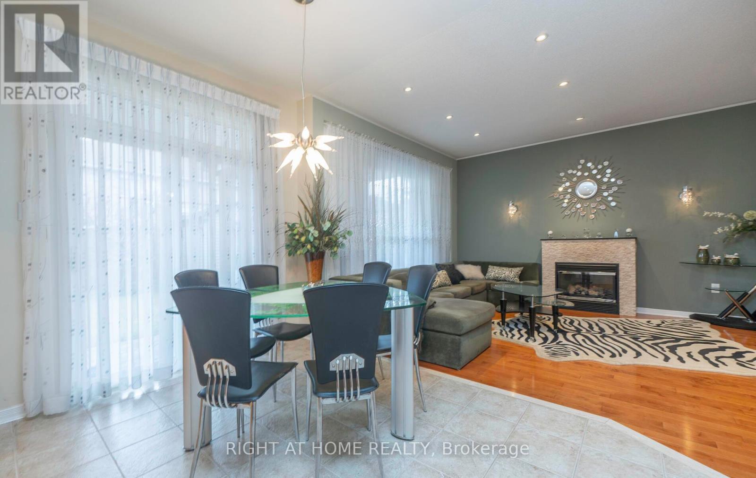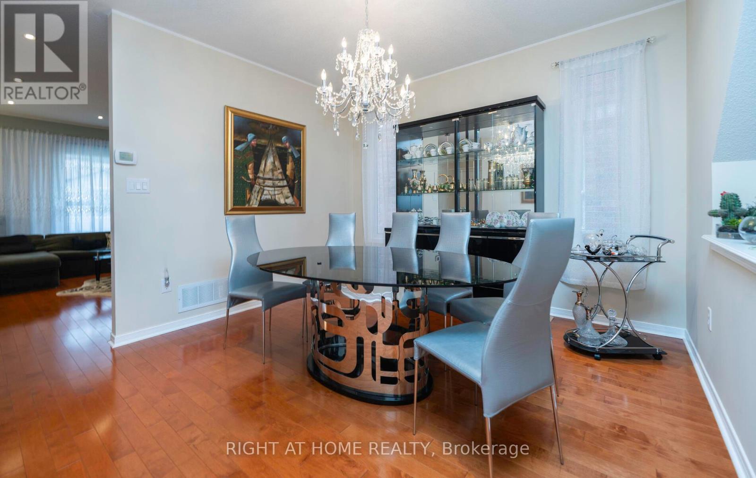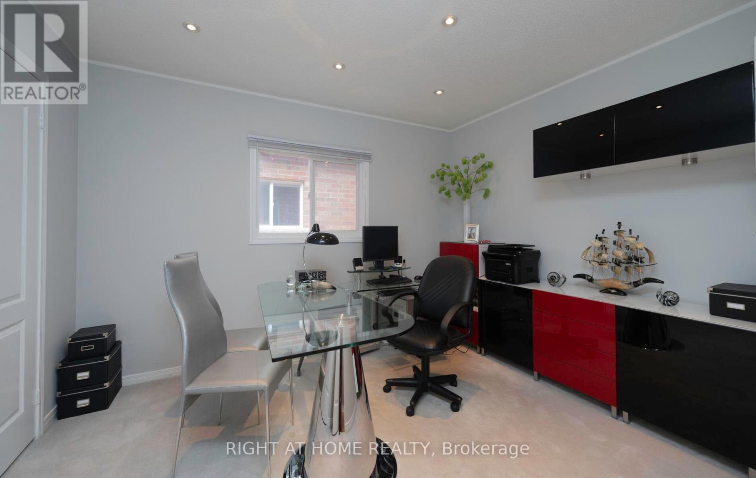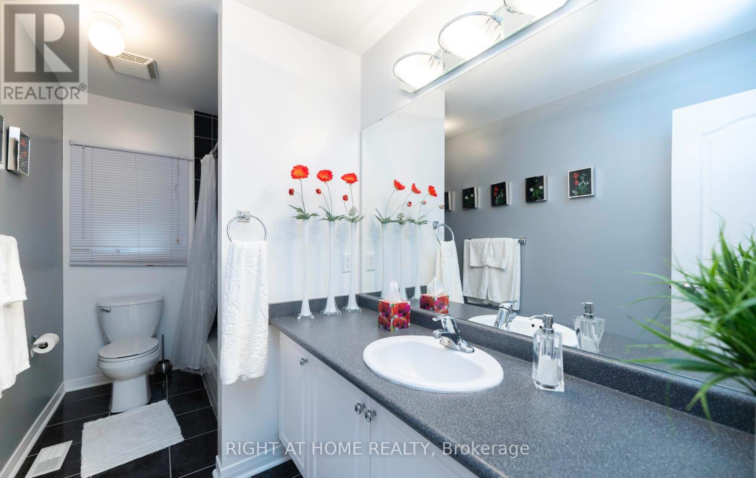4 Bedroom
4 Bathroom
2500 - 3000 sqft
Fireplace
Central Air Conditioning
Forced Air
$1,469,000
Welcome to 84 Verdi Road, a beautifully kept family home in the heart of prestigious OakRidges, where comfort, flexibility, and lifestyle come together in perfect harmony.Set on asun-soaked east-facing lot, this home enjoys natural light all day and welcomes you with atimeless brick facade, a gracious open-to-above staircase, and a warm, versatilelayout.Light-filled kitchen with stainless steel appliances, center island, and ample cabinetryperfect for gatherings or quiet dinners at home.Spacious main floor office or client-facingroom, ideal for professionals working from home or running a business.Finished basementcomplete with sauna, gym, and large great room offering endless flexibility for recreation orhosting. Tucked into a quiet, family-oriented enclave and walking distance to parks, trails,and ponds, 84 Verdi Road is a haven for those who value community, nature, and a thoughtfullycared-for home. 2019 Roof With Extra Insulation And Heat Barrier. (id:41954)
Property Details
|
MLS® Number
|
N12395854 |
|
Property Type
|
Single Family |
|
Community Name
|
Oak Ridges |
|
Amenities Near By
|
Park, Public Transit, Schools |
|
Equipment Type
|
Water Heater |
|
Features
|
Sauna |
|
Parking Space Total
|
6 |
|
Rental Equipment Type
|
Water Heater |
Building
|
Bathroom Total
|
4 |
|
Bedrooms Above Ground
|
4 |
|
Bedrooms Total
|
4 |
|
Age
|
16 To 30 Years |
|
Appliances
|
All, Blinds, Sauna |
|
Basement Development
|
Finished |
|
Basement Type
|
N/a (finished) |
|
Construction Style Attachment
|
Detached |
|
Cooling Type
|
Central Air Conditioning |
|
Exterior Finish
|
Brick |
|
Fireplace Present
|
Yes |
|
Flooring Type
|
Hardwood, Ceramic, Carpeted, Laminate |
|
Foundation Type
|
Poured Concrete |
|
Half Bath Total
|
1 |
|
Heating Fuel
|
Natural Gas |
|
Heating Type
|
Forced Air |
|
Stories Total
|
2 |
|
Size Interior
|
2500 - 3000 Sqft |
|
Type
|
House |
|
Utility Water
|
Municipal Water |
Parking
Land
|
Acreage
|
No |
|
Land Amenities
|
Park, Public Transit, Schools |
|
Sewer
|
Sanitary Sewer |
|
Size Depth
|
109 Ft ,10 In |
|
Size Frontage
|
39 Ft ,4 In |
|
Size Irregular
|
39.4 X 109.9 Ft |
|
Size Total Text
|
39.4 X 109.9 Ft |
Rooms
| Level |
Type |
Length |
Width |
Dimensions |
|
Second Level |
Primary Bedroom |
5.2 m |
5 m |
5.2 m x 5 m |
|
Second Level |
Bedroom 2 |
3.65 m |
3.35 m |
3.65 m x 3.35 m |
|
Second Level |
Bedroom 3 |
3.05 m |
3.05 m |
3.05 m x 3.05 m |
|
Second Level |
Bedroom 4 |
3.96 m |
3.17 m |
3.96 m x 3.17 m |
|
Basement |
Great Room |
9.6 m |
3.9 m |
9.6 m x 3.9 m |
|
Main Level |
Dining Room |
3.84 m |
2.89 m |
3.84 m x 2.89 m |
|
Main Level |
Kitchen |
3.05 m |
3.84 m |
3.05 m x 3.84 m |
|
Main Level |
Eating Area |
2.8 m |
3.84 m |
2.8 m x 3.84 m |
|
Main Level |
Family Room |
4.87 m |
3.81 m |
4.87 m x 3.81 m |
|
Main Level |
Office |
3.05 m |
3.07 m |
3.05 m x 3.07 m |
https://www.realtor.ca/real-estate/28846094/84-verdi-road-richmond-hill-oak-ridges-oak-ridges
