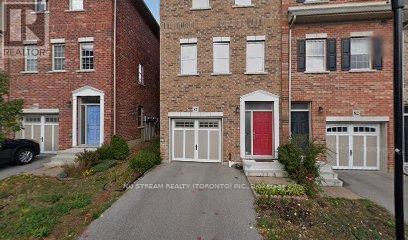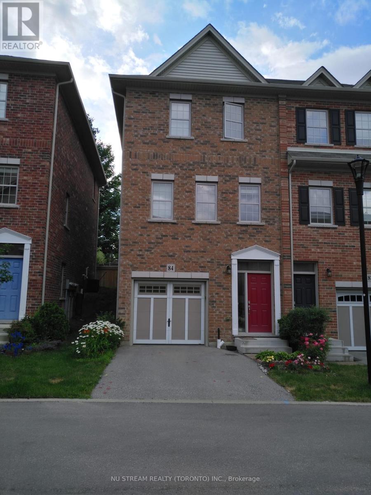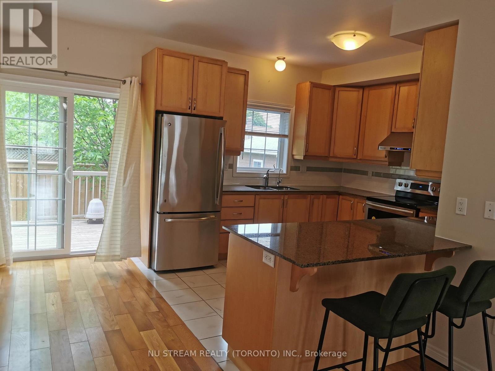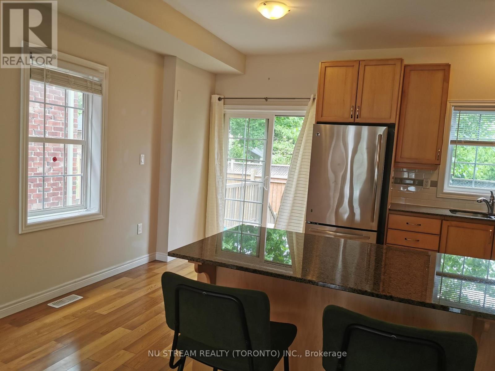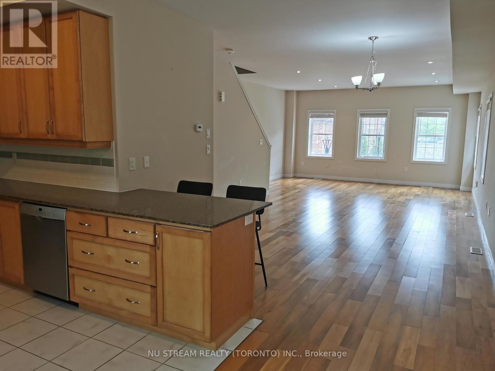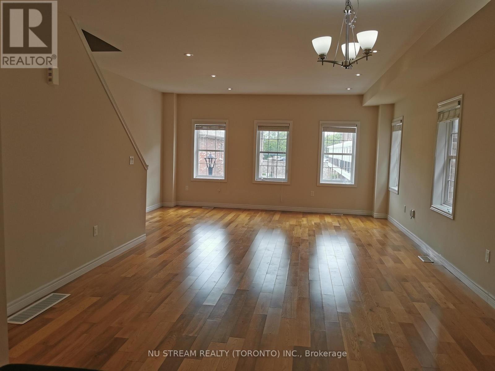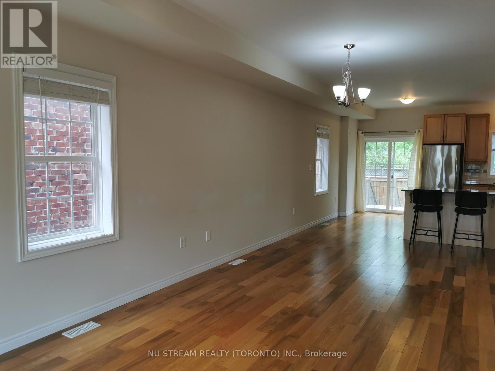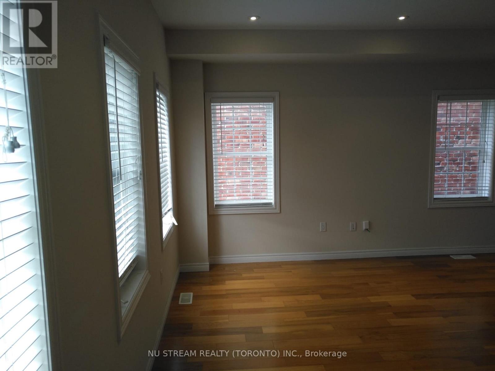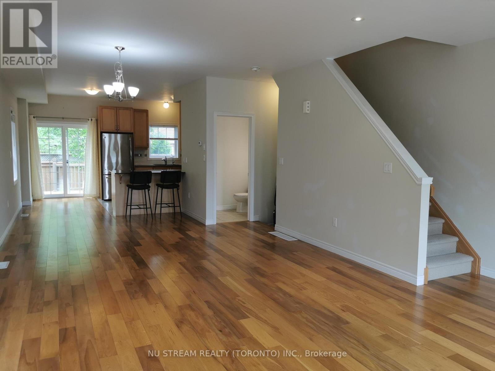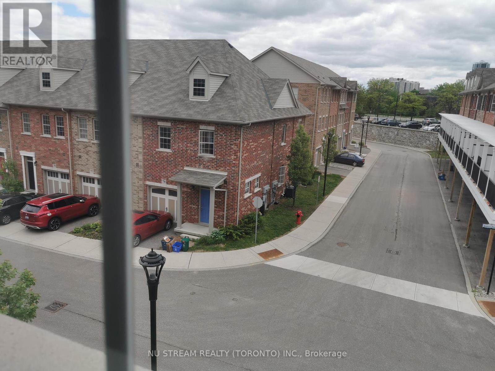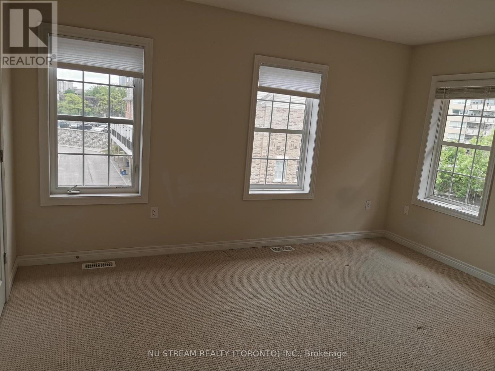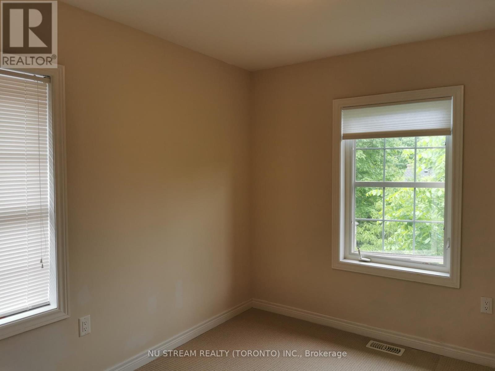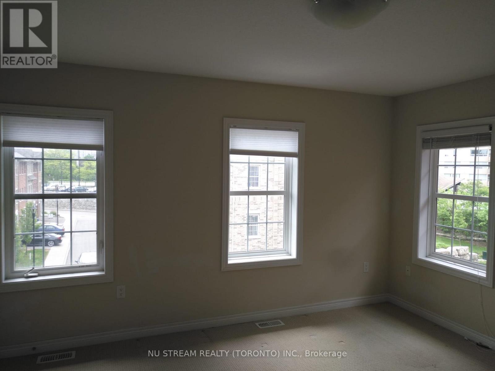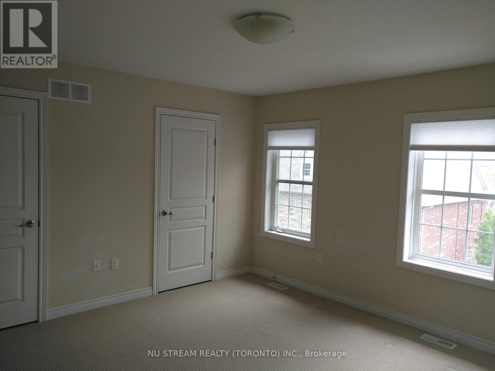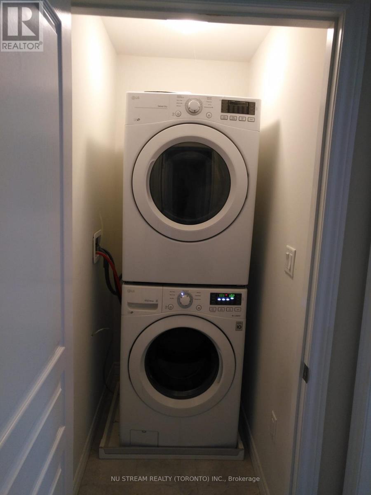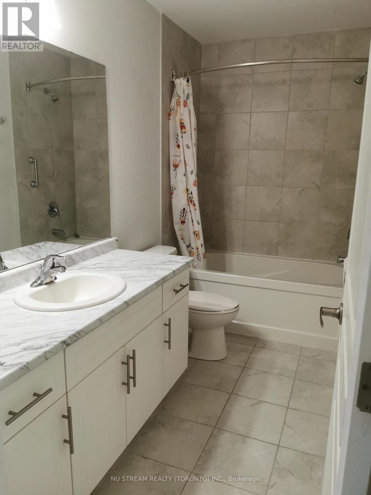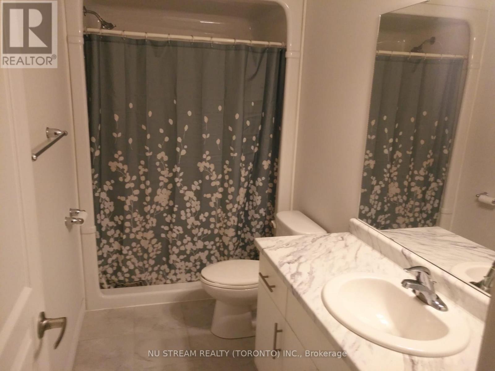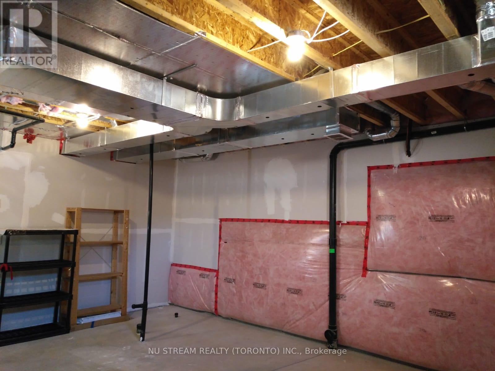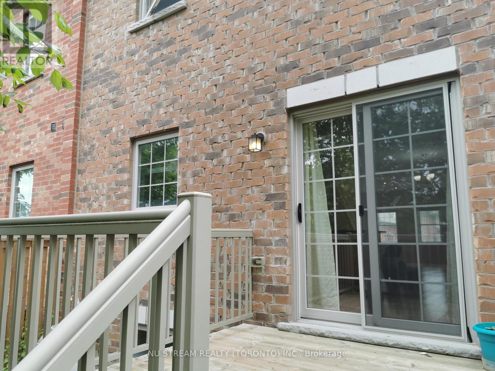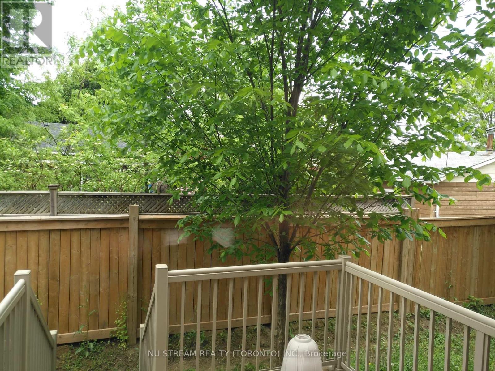84 Robert Peel Road Kitchener, Ontario N2H 0B6
3 Bedroom
3 Bathroom
1500 - 2000 sqft
Central Air Conditioning
Forced Air
$689,000Maintenance, Parcel of Tied Land
$136.50 Monthly
Maintenance, Parcel of Tied Land
$136.50 MonthlyExecutive Freehold Townhome in Desirable Victoria Common Area; Well-Maintained End Unit with 9 ft smooth Ceiling on Main Level; Bright and Spacious layout; Multi-function open area on G/F creates over 2,000 s.f. potential living space in total; Walk-out to Deck in Backyard; Google Office, Via Train Station and Town Centre at Vicinity. (id:41954)
Property Details
| MLS® Number | X12267220 |
| Property Type | Single Family |
| Equipment Type | Water Heater - Gas |
| Features | Sump Pump |
| Parking Space Total | 2 |
| Rental Equipment Type | Water Heater - Gas |
| Structure | Deck |
Building
| Bathroom Total | 3 |
| Bedrooms Above Ground | 3 |
| Bedrooms Total | 3 |
| Appliances | Range, Water Heater, Water Softener, Dishwasher, Dryer, Hood Fan, Stove, Washer, Window Coverings, Refrigerator |
| Construction Style Attachment | Attached |
| Cooling Type | Central Air Conditioning |
| Exterior Finish | Brick |
| Flooring Type | Hardwood, Ceramic, Carpeted |
| Foundation Type | Poured Concrete |
| Half Bath Total | 1 |
| Heating Fuel | Natural Gas |
| Heating Type | Forced Air |
| Stories Total | 3 |
| Size Interior | 1500 - 2000 Sqft |
| Type | Row / Townhouse |
| Utility Water | Municipal Water |
Parking
| Attached Garage | |
| Garage |
Land
| Acreage | No |
| Sewer | Sanitary Sewer |
| Size Depth | 80 Ft ,7 In |
| Size Frontage | 22 Ft ,8 In |
| Size Irregular | 22.7 X 80.6 Ft |
| Size Total Text | 22.7 X 80.6 Ft |
Rooms
| Level | Type | Length | Width | Dimensions |
|---|---|---|---|---|
| Second Level | Dining Room | 9.15 m | 5.28 m | 9.15 m x 5.28 m |
| Second Level | Living Room | Measurements not available | ||
| Second Level | Kitchen | 3.53 m | 3.15 m | 3.53 m x 3.15 m |
| Third Level | Primary Bedroom | 4.26 m | 3.56 m | 4.26 m x 3.56 m |
| Third Level | Bedroom 2 | 3.76 m | 2.46 m | 3.76 m x 2.46 m |
| Third Level | Bedroom 3 | 3.16 m | 2.71 m | 3.16 m x 2.71 m |
| Ground Level | Utility Room | 6.39 m | 4.11 m | 6.39 m x 4.11 m |
https://www.realtor.ca/real-estate/28567914/84-robert-peel-road-kitchener
Interested?
Contact us for more information
