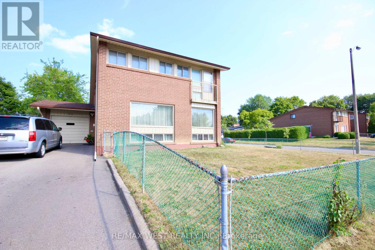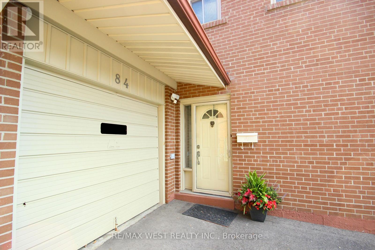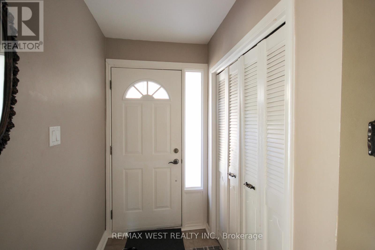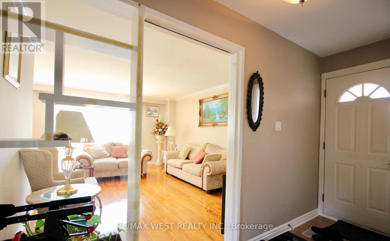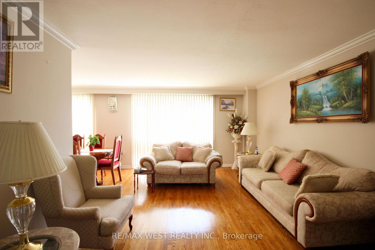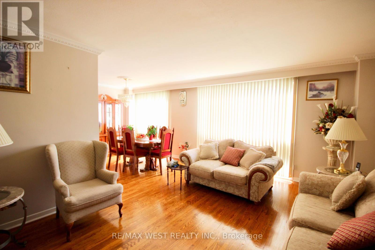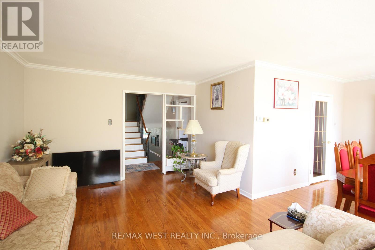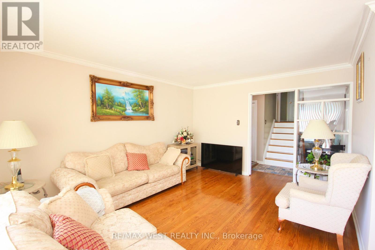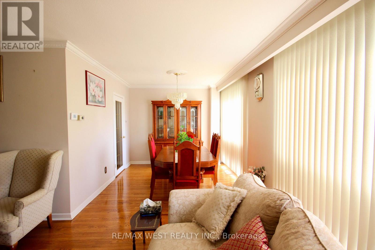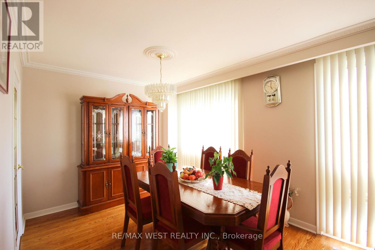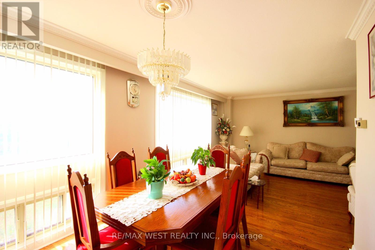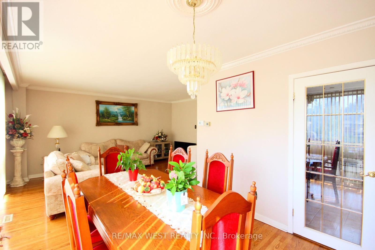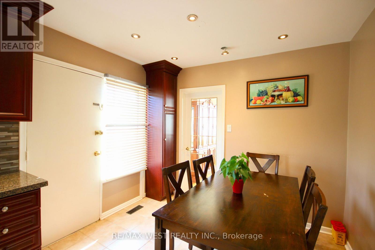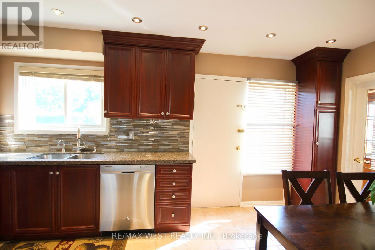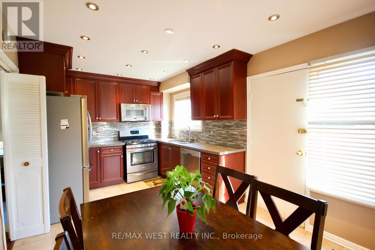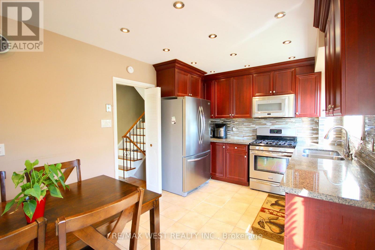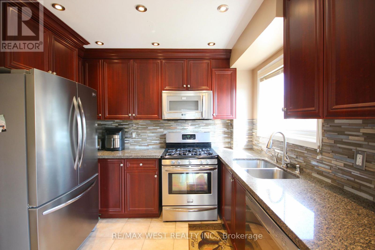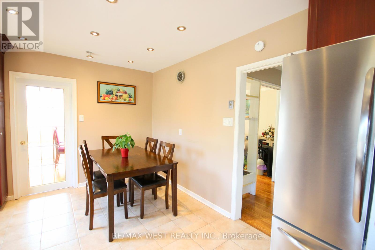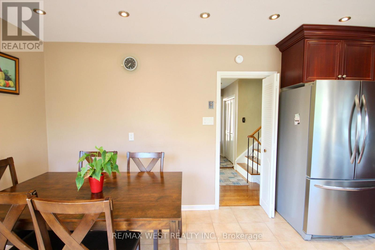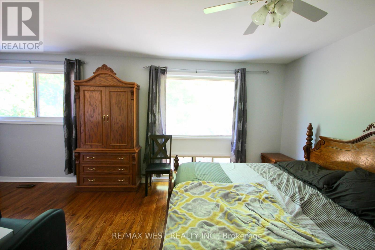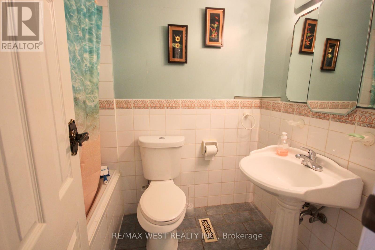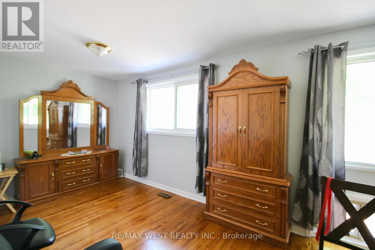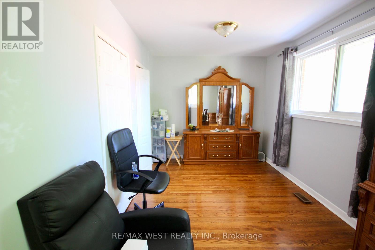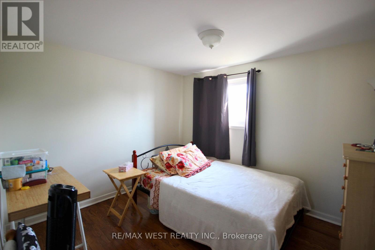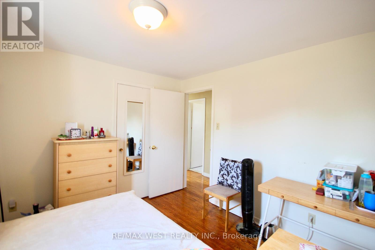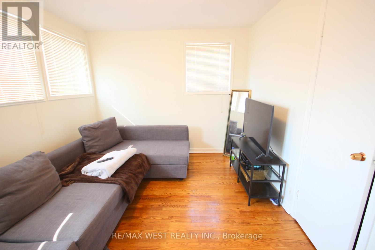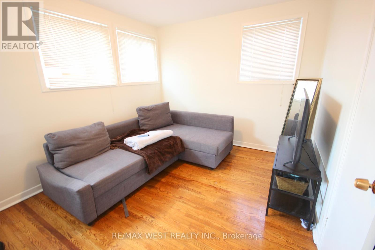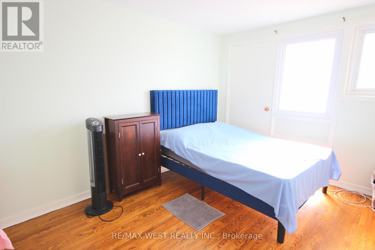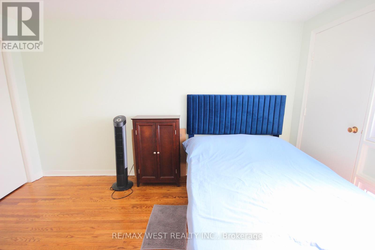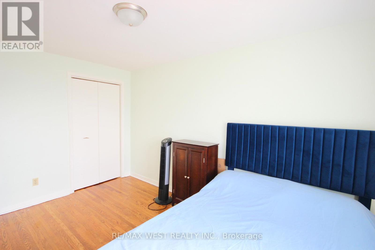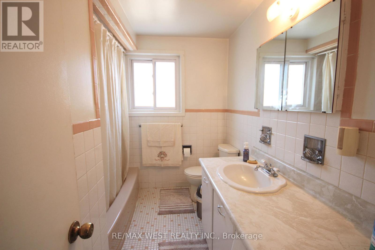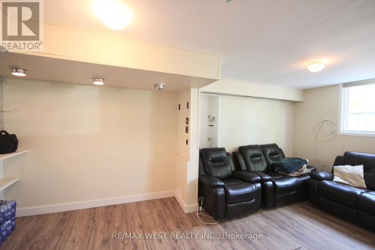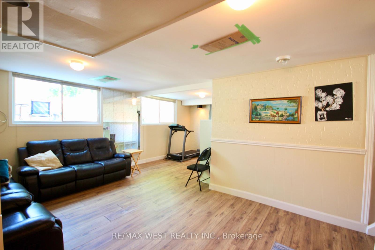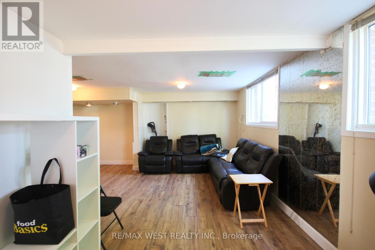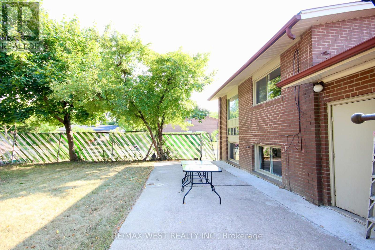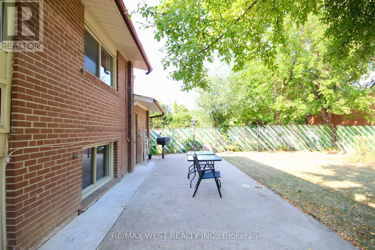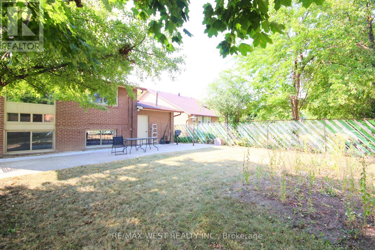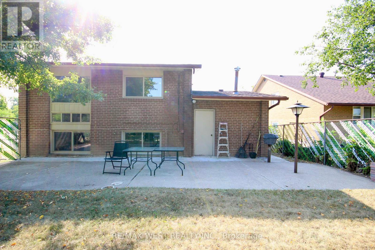5 Bedroom
3 Bathroom
1500 - 2000 sqft
Fireplace
Central Air Conditioning
Forced Air
Landscaped
$885,000
Step into this spacious and beautifully updated five-level backsplit, where space, style, and functionality seamlessly combine. Built initially with five bedrooms and now thoughtfully transformed into four, this home offers extra room to relax and grow-perfect for a busy family or multigenerational living. The centerpiece of the home is the stunning gourmet kitchen, featuring sparkling granite countertops, a built-in dishwasher, plenty of cabinetry, and pot lights that illuminate every corner. Flowing effortlessly from the kitchen is an inviting L-shaped living and dining area, filled with natural light through oversized windows. Downstairs, you'll find a generous family room with a charming fireplace. The separate entrance from the garage adds convenience and potential for in-law or rental suite conversion. Situated on a spacious private corner lot, this home boasts a long driveway, lush greenery, and a rare oversized garage. Whether hosting family gatherings or enjoying a quiet afternoon in the yard, this property provides the space and charm to suit your lifestyle. (id:41954)
Property Details
|
MLS® Number
|
W12343151 |
|
Property Type
|
Single Family |
|
Neigbourhood
|
Mount Olive-Silverstone-Jamestown |
|
Community Name
|
Mount Olive-Silverstone-Jamestown |
|
Amenities Near By
|
Hospital, Park, Public Transit |
|
Community Features
|
Community Centre |
|
Parking Space Total
|
4 |
|
Structure
|
Patio(s) |
Building
|
Bathroom Total
|
3 |
|
Bedrooms Above Ground
|
5 |
|
Bedrooms Total
|
5 |
|
Amenities
|
Fireplace(s) |
|
Appliances
|
Water Heater, Blinds, Dishwasher, Dryer, Freezer, Microwave, Stove, Washer, Refrigerator |
|
Basement Development
|
Partially Finished |
|
Basement Features
|
Separate Entrance |
|
Basement Type
|
N/a (partially Finished) |
|
Construction Style Attachment
|
Detached |
|
Construction Style Split Level
|
Backsplit |
|
Cooling Type
|
Central Air Conditioning |
|
Exterior Finish
|
Brick |
|
Fireplace Present
|
Yes |
|
Fireplace Total
|
1 |
|
Flooring Type
|
Hardwood, Ceramic, Laminate |
|
Foundation Type
|
Concrete |
|
Half Bath Total
|
1 |
|
Heating Fuel
|
Natural Gas |
|
Heating Type
|
Forced Air |
|
Size Interior
|
1500 - 2000 Sqft |
|
Type
|
House |
|
Utility Water
|
Municipal Water |
Parking
Land
|
Acreage
|
No |
|
Fence Type
|
Fenced Yard |
|
Land Amenities
|
Hospital, Park, Public Transit |
|
Landscape Features
|
Landscaped |
|
Sewer
|
Sanitary Sewer |
|
Size Depth
|
110 Ft |
|
Size Frontage
|
60 Ft |
|
Size Irregular
|
60 X 110 Ft ; As Per The Deed |
|
Size Total Text
|
60 X 110 Ft ; As Per The Deed |
Rooms
| Level |
Type |
Length |
Width |
Dimensions |
|
Second Level |
Bedroom |
3.5 m |
2.6 m |
3.5 m x 2.6 m |
|
Second Level |
Bedroom 2 |
4.2 m |
3 m |
4.2 m x 3 m |
|
Third Level |
Bedroom 3 |
3.3 m |
3.3 m |
3.3 m x 3.3 m |
|
Third Level |
Bedroom 4 |
4 m |
3 m |
4 m x 3 m |
|
Third Level |
Bedroom 5 |
3.6 m |
3 m |
3.6 m x 3 m |
|
Third Level |
Loft |
2.8 m |
2 m |
2.8 m x 2 m |
|
Lower Level |
Family Room |
6.6 m |
5.6 m |
6.6 m x 5.6 m |
|
Main Level |
Living Room |
5.24 m |
3.6 m |
5.24 m x 3.6 m |
|
Main Level |
Dining Room |
3.16 m |
3 m |
3.16 m x 3 m |
|
Main Level |
Kitchen |
5 m |
3 m |
5 m x 3 m |
https://www.realtor.ca/real-estate/28730369/84-orpington-crescent-toronto-mount-olive-silverstone-jamestown-mount-olive-silverstone-jamestown

