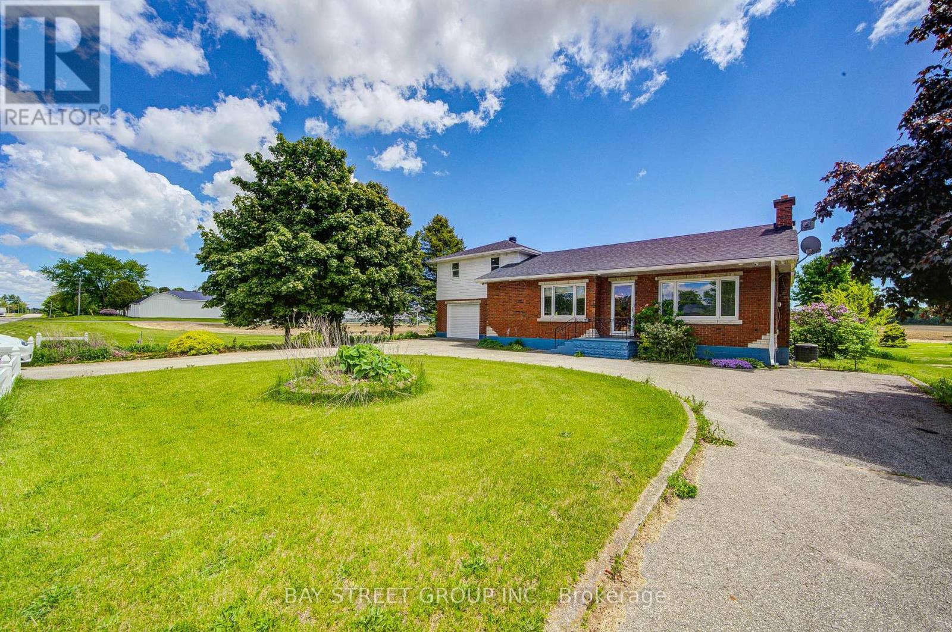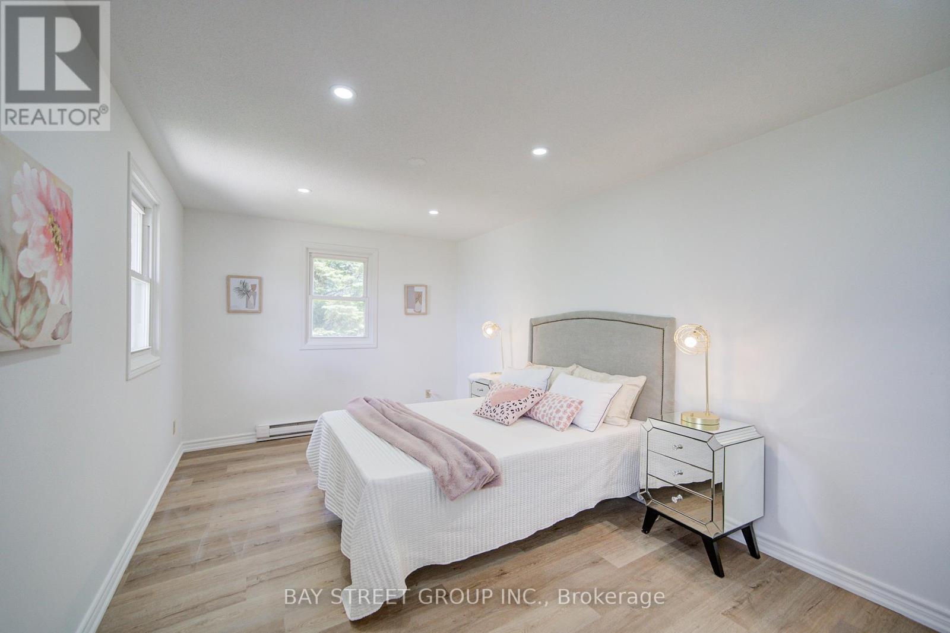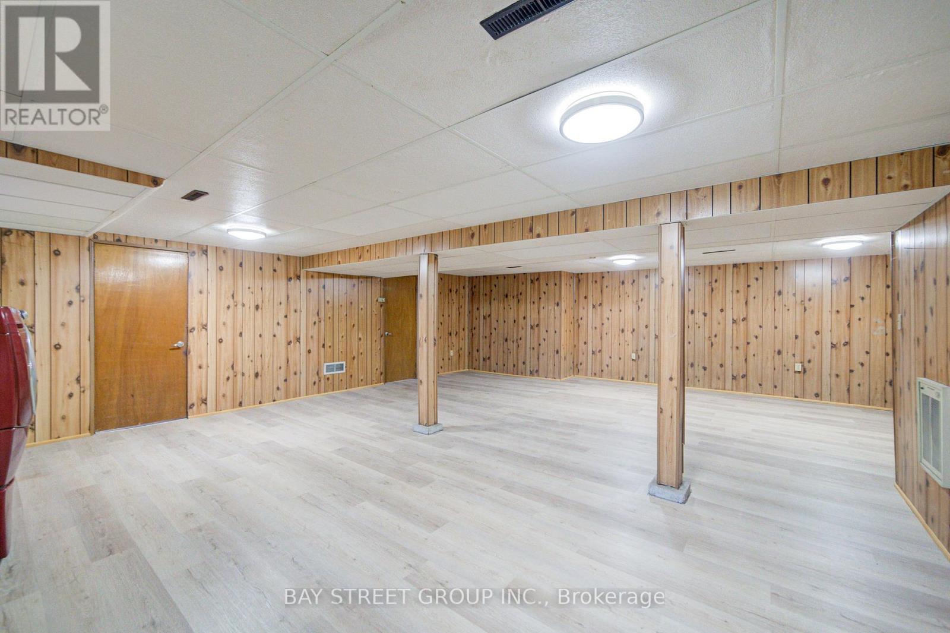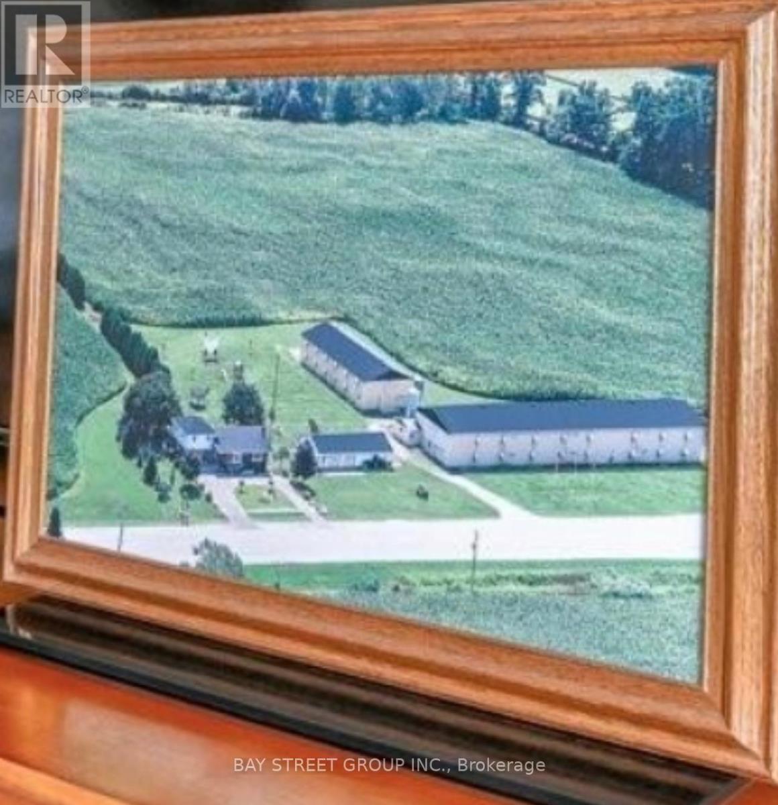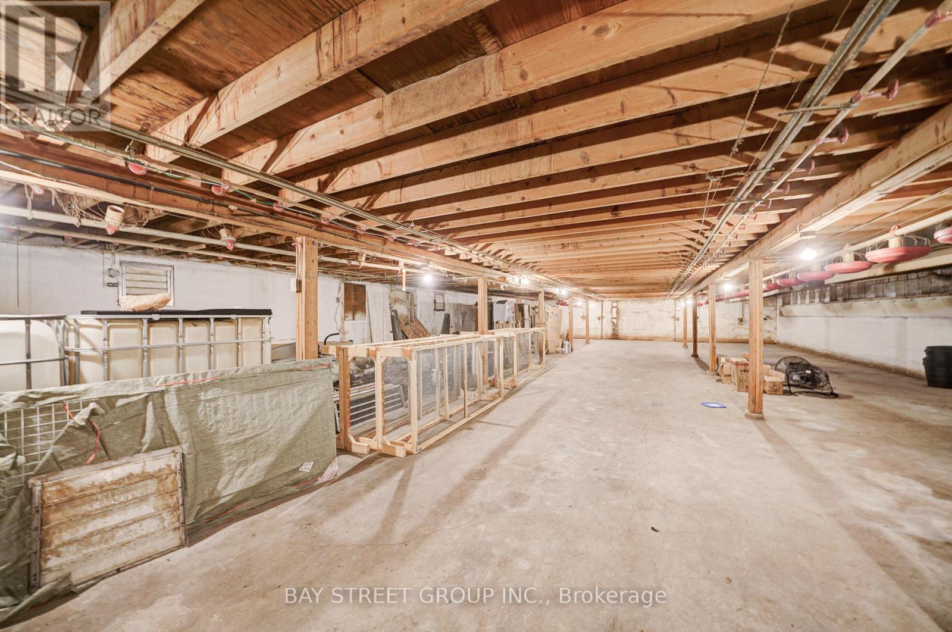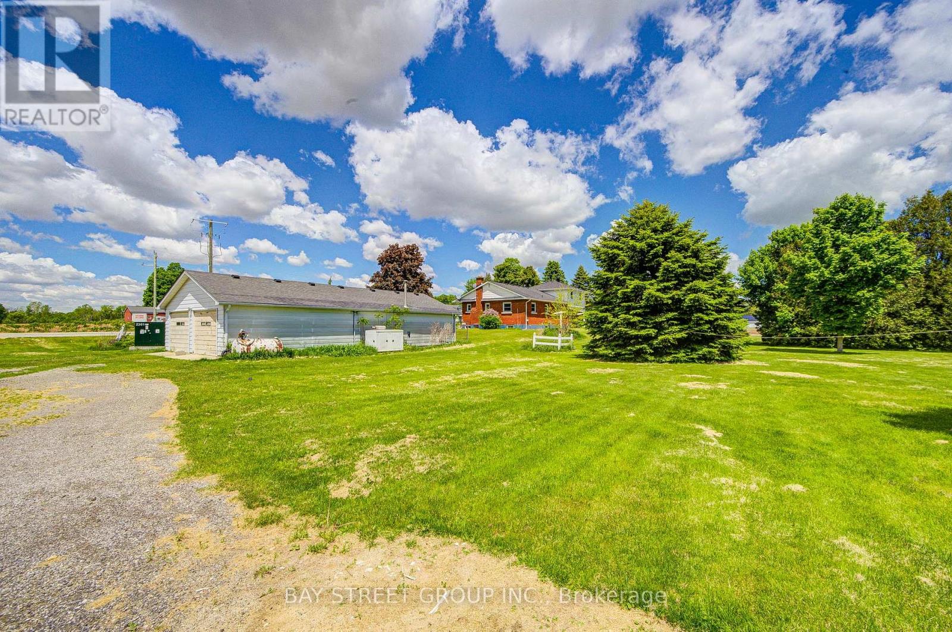4 Bedroom
2 Bathroom
1500 - 2000 sqft
Fireplace
Central Air Conditioning
Forced Air
Acreage
$1,299,000
Newly renovated !!! Motivated Seller!!! More Than 2 Acre Hobby Farm In The Country! Conveniently Located South Of The 401. Easy Commute To Simcoe, Delhi, Brantford And Port Dover. The Farm Include 2 Workshops Which Have Hydro, Natural Gas And Water. These Workshops Measure 40 * 140 And 40*180 Which Also Can Be The Warehouse Because Bigger Workshop Has Newly Installed Adequate Furnace And Ac( as is ). The Usable Space For Farm(Each Workshop Has Two Storeys) Is Over 24,000 Sf. You Can Produce Or make Anything. There Is Also A 4 Bay Garage That Is 24*42 Which Also Has Furnace And Ac. Besides, the house also has the Attached Garage ! what the best Is the Upgraded Three Phase Hydro Type: 600V 600A 3Ph 4W.This Peaceful Setting Offers Privacy And Views Of Farmland From Every Room In The House. The Country Kitchen Offers Plenty Of Counter Space And Ample Custom Oak Cabinetry. More Potential Opportunities Waiting For You To Find. (id:41954)
Property Details
|
MLS® Number
|
X12174925 |
|
Property Type
|
Agriculture |
|
Community Name
|
Simcoe |
|
Farm Type
|
Farm |
|
Features
|
Carpet Free, Sump Pump |
|
Parking Space Total
|
10 |
|
Structure
|
Barn, Workshop |
|
View Type
|
View |
Building
|
Bathroom Total
|
2 |
|
Bedrooms Above Ground
|
4 |
|
Bedrooms Total
|
4 |
|
Appliances
|
Central Vacuum, Dishwasher, Dryer, Stove, Washer, Refrigerator |
|
Basement Development
|
Finished |
|
Basement Type
|
N/a (finished) |
|
Cooling Type
|
Central Air Conditioning |
|
Exterior Finish
|
Brick |
|
Fireplace Present
|
Yes |
|
Half Bath Total
|
1 |
|
Heating Fuel
|
Natural Gas |
|
Heating Type
|
Forced Air |
|
Stories Total
|
2 |
|
Size Interior
|
1500 - 2000 Sqft |
Parking
Land
|
Acreage
|
Yes |
|
Sewer
|
Septic System |
|
Size Depth
|
130 Ft ,9 In |
|
Size Frontage
|
480 Ft ,3 In |
|
Size Irregular
|
480.3 X 130.8 Ft |
|
Size Total Text
|
480.3 X 130.8 Ft|2 - 4.99 Acres |
Rooms
| Level |
Type |
Length |
Width |
Dimensions |
|
Second Level |
Loft |
22.64 m |
123.03 m |
22.64 m x 123.03 m |
|
Second Level |
Bedroom 3 |
34.12 m |
68.57 m |
34.12 m x 68.57 m |
|
Second Level |
Bedroom 4 |
33.79 m |
60.7 m |
33.79 m x 60.7 m |
|
Basement |
Other |
15.09 m |
11.15 m |
15.09 m x 11.15 m |
|
Basement |
Recreational, Games Room |
92.85 m |
79.07 m |
92.85 m x 79.07 m |
|
Basement |
Utility Room |
42.32 m |
35.76 m |
42.32 m x 35.76 m |
|
Basement |
Other |
39.7 m |
35.76 m |
39.7 m x 35.76 m |
|
Main Level |
Kitchen |
50.85 m |
56.43 m |
50.85 m x 56.43 m |
|
Main Level |
Living Room |
43.64 m |
59.38 m |
43.64 m x 59.38 m |
|
Main Level |
Primary Bedroom |
40.35 m |
36.42 m |
40.35 m x 36.42 m |
|
Main Level |
Bedroom 2 |
28.22 m |
31.82 m |
28.22 m x 31.82 m |
Utilities
|
Cable
|
Installed |
|
Electricity
|
Installed |
https://www.realtor.ca/real-estate/28370506/84-mcdowell-road-e-norfolk-simcoe-simcoe
