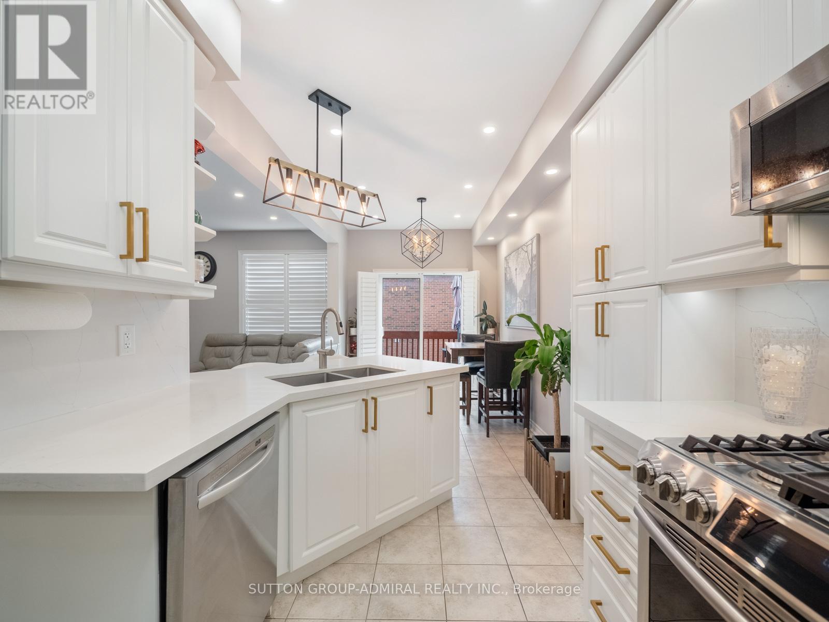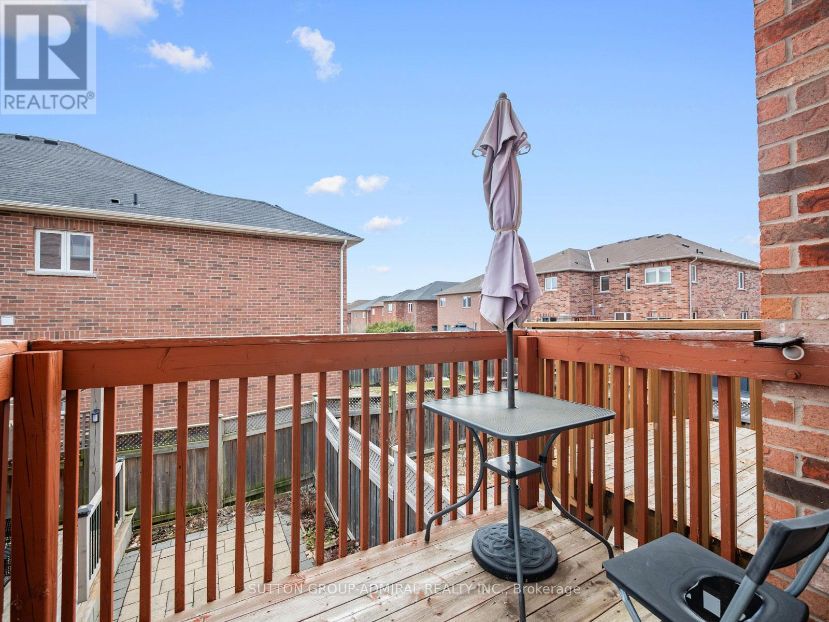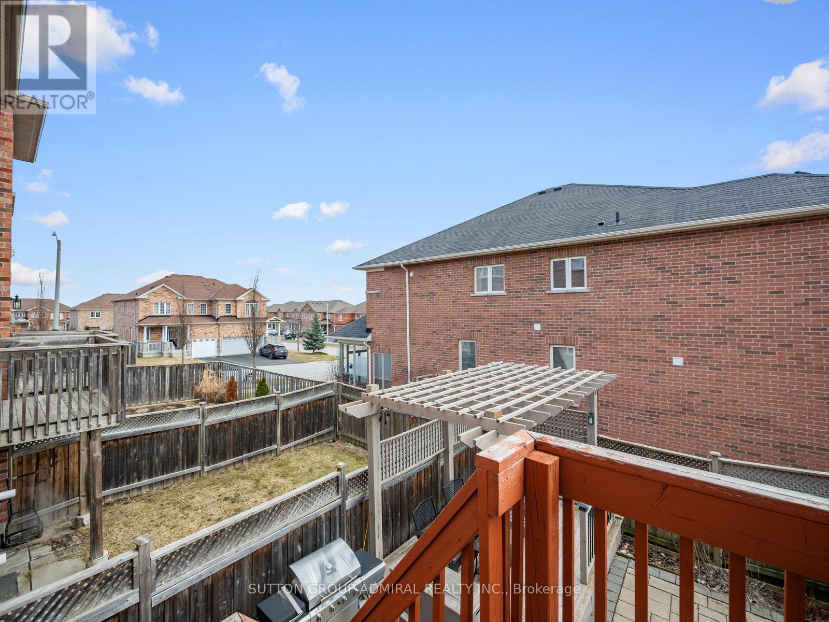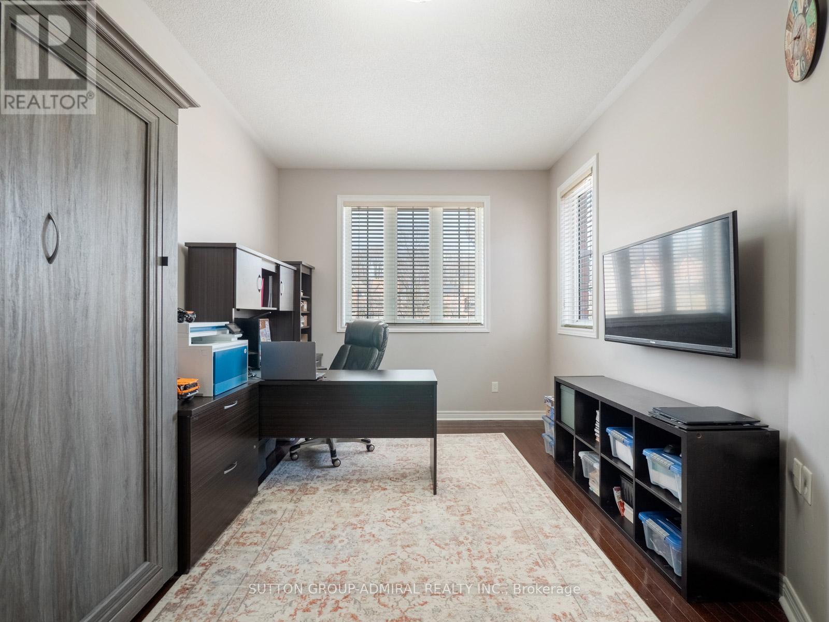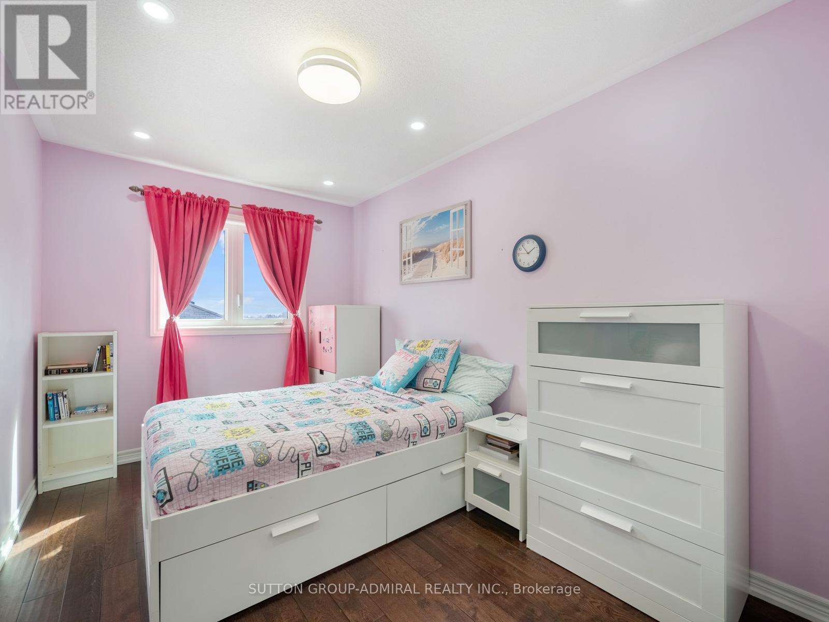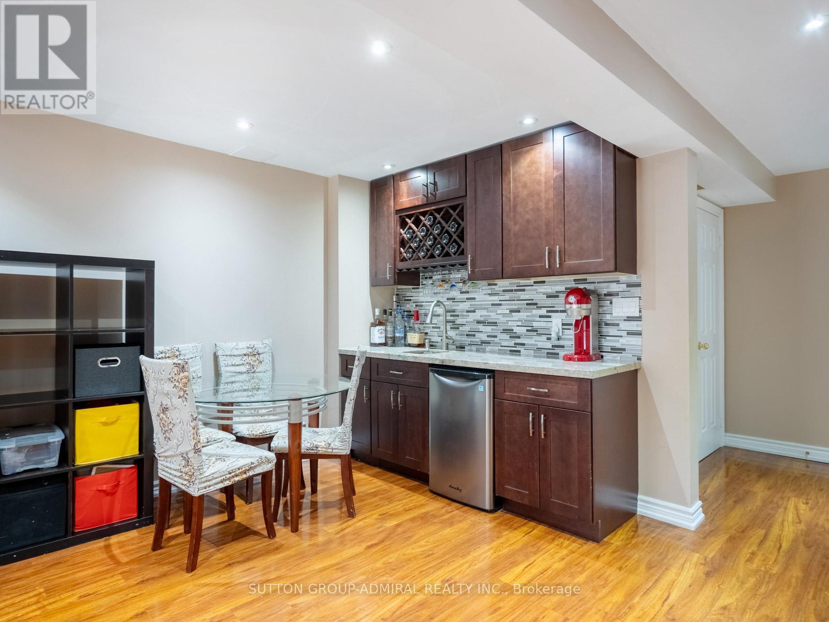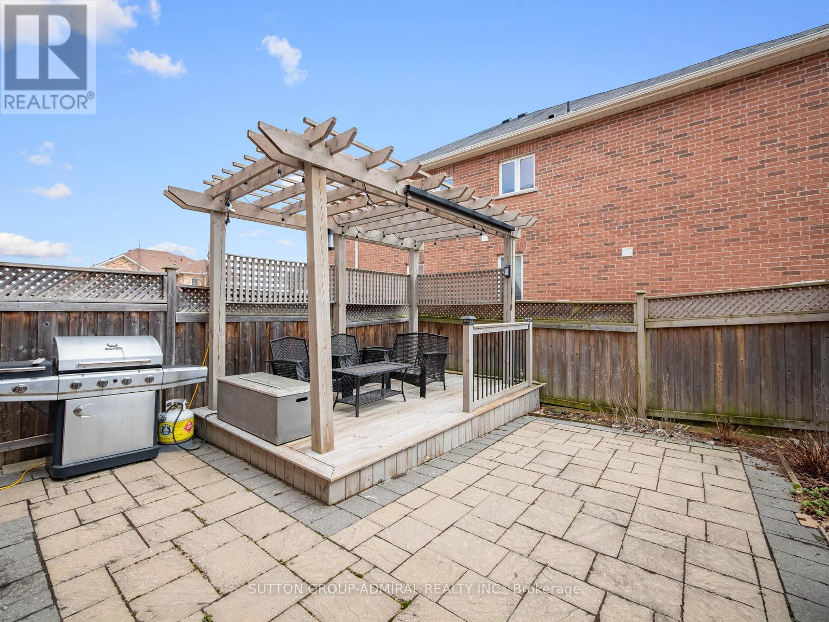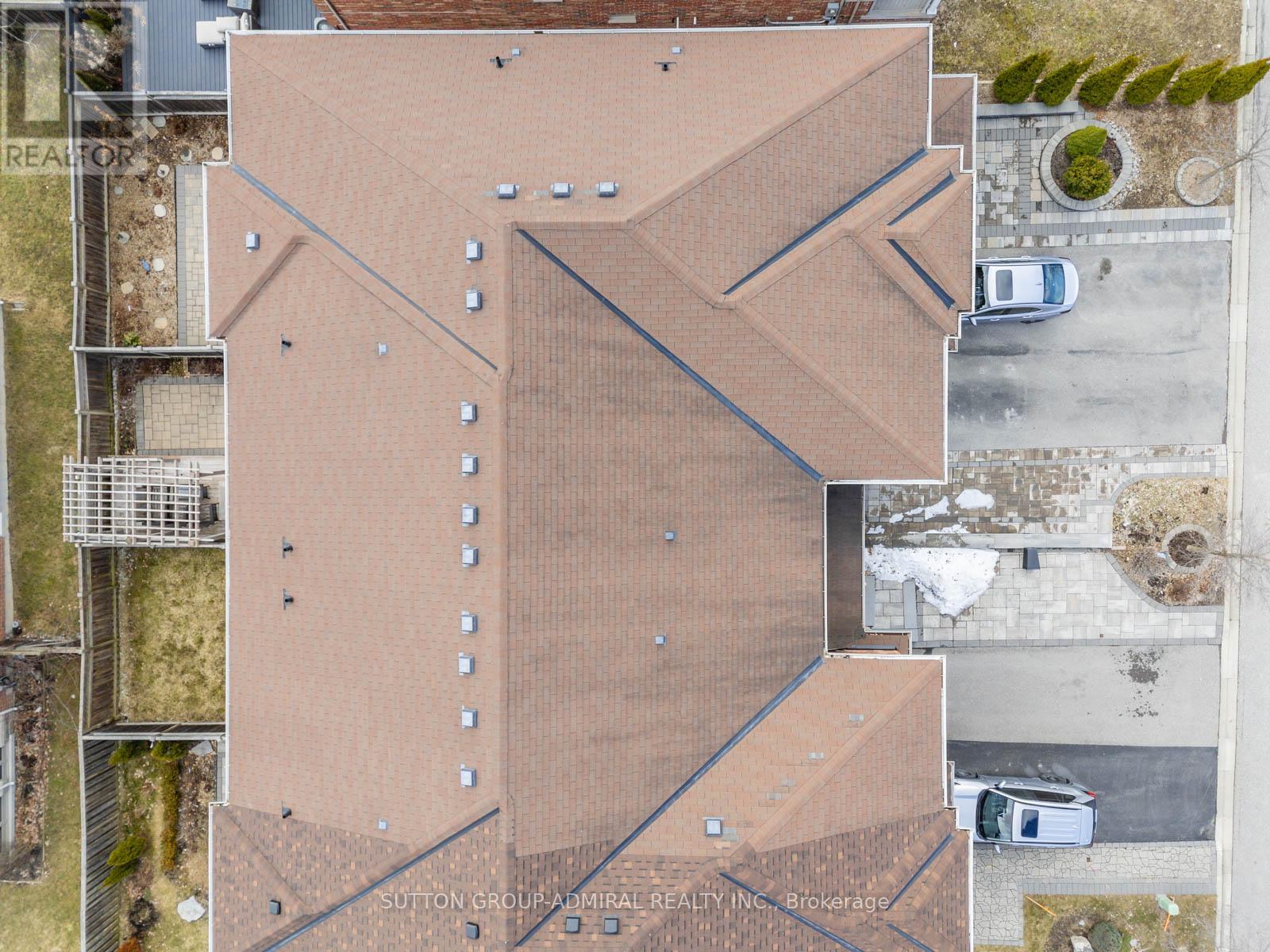3 Bedroom
4 Bathroom
1500 - 2000 sqft
Fireplace
Central Air Conditioning
Forced Air
Landscaped
$1,238,000
Fully renovated 3 + 2 beds & 3.5 bath luxury townhome with 5-star upgrades offers approximately 2,250 sq. ft. of finished above ground living space, including a walkout basement. The main floor features LED pot lights with smart switches, and a custom accent wall with an electric fireplace in the living room, dining with butler's pantry. The fully updated kitchen with quartz countertops & backsplash, under-mount cabinet lighting, gas stove, and an added pantry. Upstairs family room functions as a 4th bedroom/office with a built-in wall bed. The primary bedroom includes ample closet space, and a spa-like 3-piece ensuite with LED mirror. All bath & powder rooms are luxuriously renovated. The walkout basement with a built-in wall bed (5th), closet, bar with fridge and a 3-piece bath. Step outside to a private, landscaped backyard interlocked patio and a beautiful pergola with a deck. 1 Car garage + 2 big cars in the driveway + fully interlocked front path allows 4th car parking. No Sidewalk! And internal low traffic child safe drive! Ideally situated with top-rated schools like Trillium Woods PS (Walk), Richmond Hill HS, and St.Theresa of Lisieux CHS, as well as parks, Costco, Richmond Hill GO, YRT transit, and shopping. ***EXTRAS*** Owned hot water tank included, brand new laundry room fully finished, brand new entry tiles, hallway and door, painted. Fully furnished option available, refer to info sheet attached or listing agent. (id:41954)
Property Details
|
MLS® Number
|
N12130926 |
|
Property Type
|
Single Family |
|
Community Name
|
Westbrook |
|
Amenities Near By
|
Park, Public Transit, Schools |
|
Features
|
Carpet Free |
|
Parking Space Total
|
4 |
|
Structure
|
Patio(s), Porch |
Building
|
Bathroom Total
|
4 |
|
Bedrooms Above Ground
|
3 |
|
Bedrooms Total
|
3 |
|
Amenities
|
Fireplace(s) |
|
Appliances
|
Garage Door Opener Remote(s), All, Dishwasher, Dryer, Furniture, Garage Door Opener, Microwave, Stove, Washer, Refrigerator |
|
Basement Development
|
Finished |
|
Basement Features
|
Walk Out |
|
Basement Type
|
N/a (finished) |
|
Construction Style Attachment
|
Attached |
|
Cooling Type
|
Central Air Conditioning |
|
Exterior Finish
|
Brick |
|
Fireplace Present
|
Yes |
|
Flooring Type
|
Hardwood, Tile |
|
Foundation Type
|
Concrete |
|
Half Bath Total
|
1 |
|
Heating Fuel
|
Natural Gas |
|
Heating Type
|
Forced Air |
|
Stories Total
|
2 |
|
Size Interior
|
1500 - 2000 Sqft |
|
Type
|
Row / Townhouse |
|
Utility Water
|
Municipal Water |
Parking
Land
|
Acreage
|
No |
|
Fence Type
|
Fenced Yard |
|
Land Amenities
|
Park, Public Transit, Schools |
|
Landscape Features
|
Landscaped |
|
Sewer
|
Sanitary Sewer |
|
Size Depth
|
102 Ft ,10 In |
|
Size Frontage
|
19 Ft ,8 In |
|
Size Irregular
|
19.7 X 102.9 Ft |
|
Size Total Text
|
19.7 X 102.9 Ft |
|
Surface Water
|
Lake/pond |
Rooms
| Level |
Type |
Length |
Width |
Dimensions |
|
Second Level |
Loft |
6.09 m |
2.82 m |
6.09 m x 2.82 m |
|
Second Level |
Primary Bedroom |
6.55 m |
3 m |
6.55 m x 3 m |
|
Second Level |
Bedroom 2 |
3.78 m |
2.54 m |
3.78 m x 2.54 m |
|
Second Level |
Bedroom 3 |
3.73 m |
3.02 m |
3.73 m x 3.02 m |
|
Basement |
Recreational, Games Room |
6.58 m |
5.51 m |
6.58 m x 5.51 m |
|
Main Level |
Living Room |
5.49 m |
4.57 m |
5.49 m x 4.57 m |
|
Main Level |
Dining Room |
4.7 m |
2.97 m |
4.7 m x 2.97 m |
|
Main Level |
Kitchen |
4.33 m |
2.5 m |
4.33 m x 2.5 m |
|
Main Level |
Eating Area |
2.95 m |
2.5 m |
2.95 m x 2.5 m |
https://www.realtor.ca/real-estate/28274525/84-hawkes-drive-richmond-hill-westbrook-westbrook







