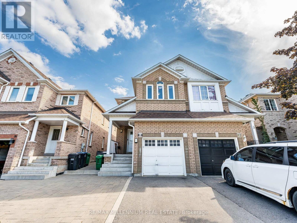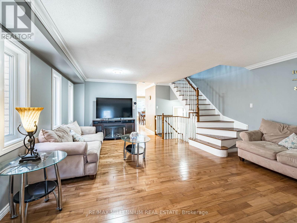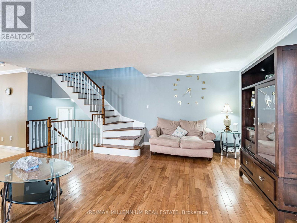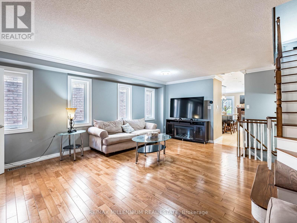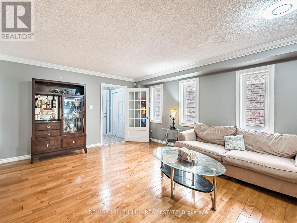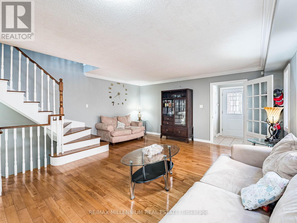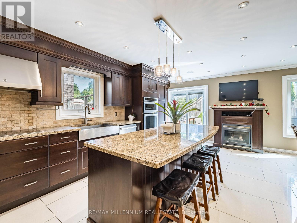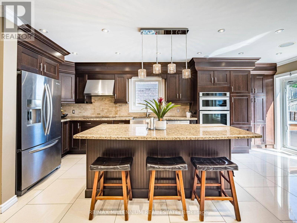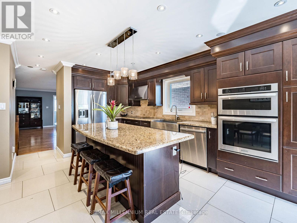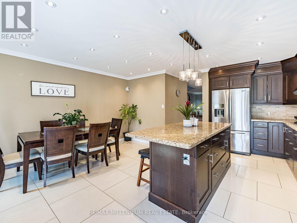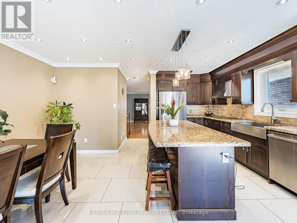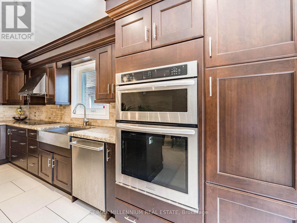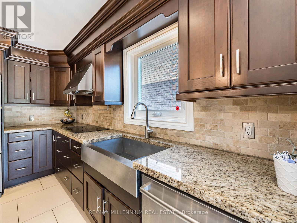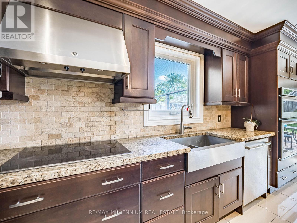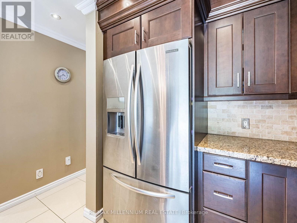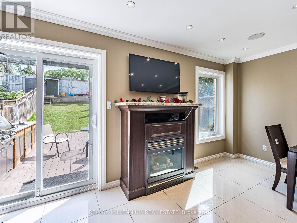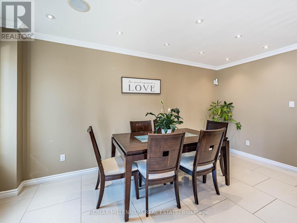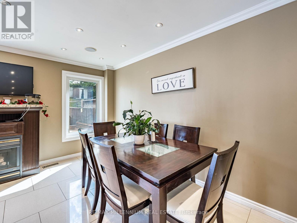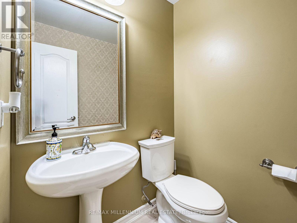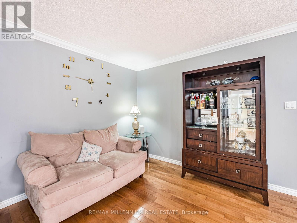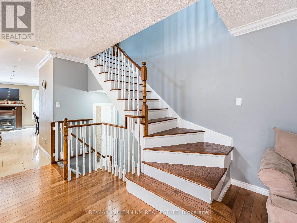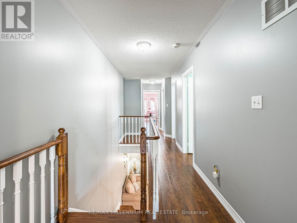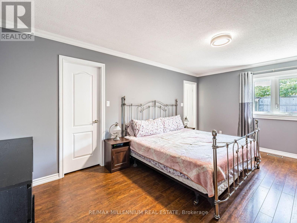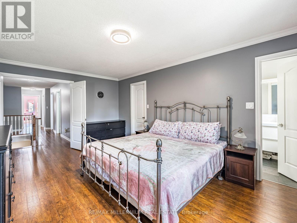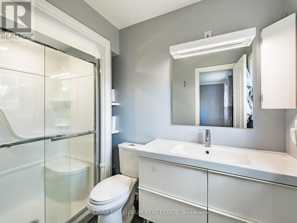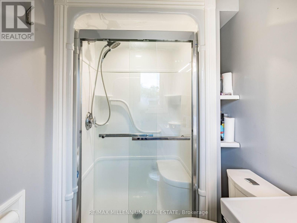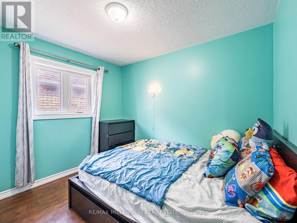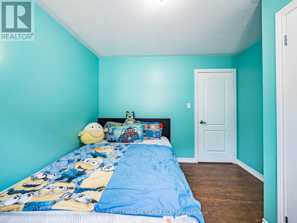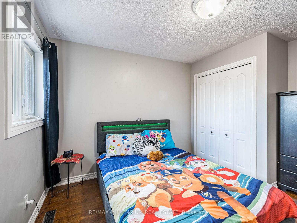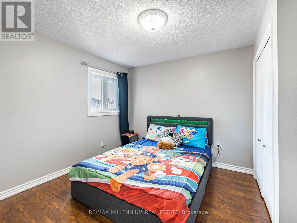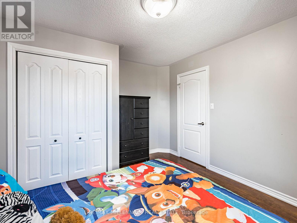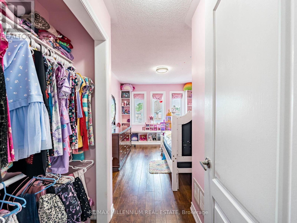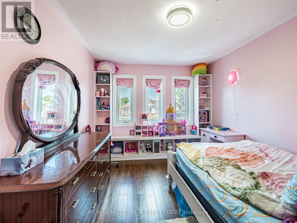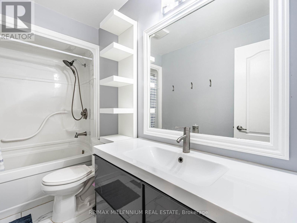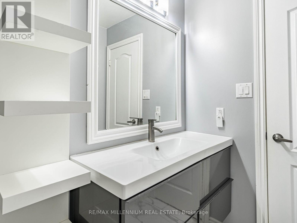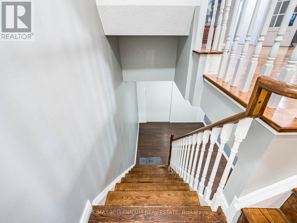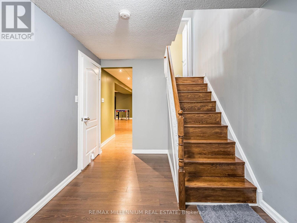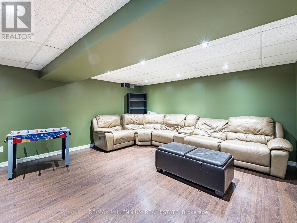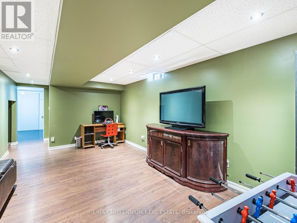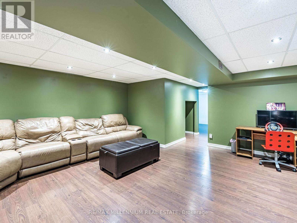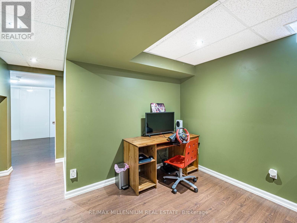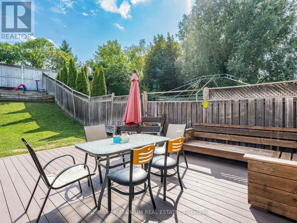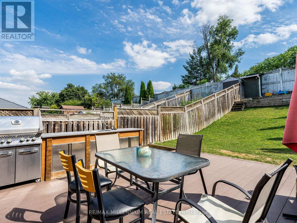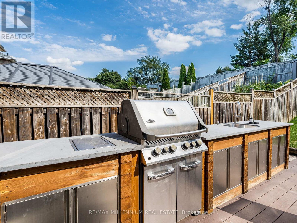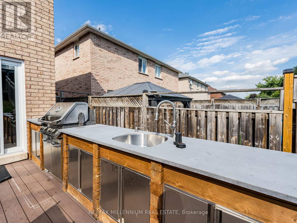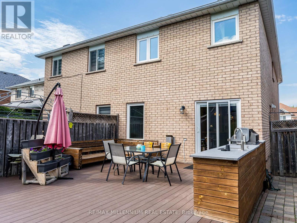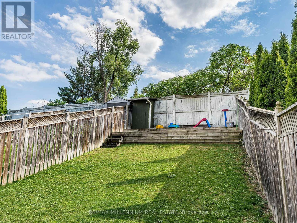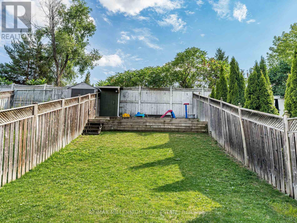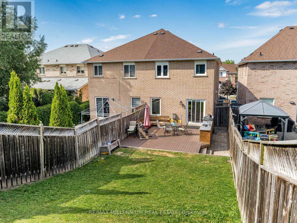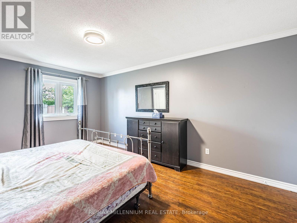84 Grapevine Road Caledon (Bolton West), Ontario L7E 2R3
4 Bedroom
3 Bathroom
2000 - 2500 sqft
Fireplace
Central Air Conditioning
Forced Air
$958,000
Spacious 4-Bedroom Home in Bolton! Located on a deep lot in a quiet, family-friendly community with no neighbours behind. Features a chefs kitchen with oversized granite island, S/S appliances, built-in microwave & oven, and walkout to composite deck with full outdoor kitchen (Napoleon gas BBQ, sink, burner & S/S cabinets). Updated bathrooms, newer high-efficiency windows, and cozy fireplace. Finished basement with large laundry, cantina & ample storage. Garage with bonus storage level and inside entry. Parking for 5 cars. Move-in ready just enjoy! (id:41954)
Property Details
| MLS® Number | W12363431 |
| Property Type | Single Family |
| Community Name | Bolton West |
| Amenities Near By | Park, Place Of Worship, Schools |
| Community Features | Community Centre |
| Equipment Type | Water Heater |
| Parking Space Total | 5 |
| Rental Equipment Type | Water Heater |
| Structure | Shed |
Building
| Bathroom Total | 3 |
| Bedrooms Above Ground | 4 |
| Bedrooms Total | 4 |
| Appliances | Central Vacuum |
| Basement Development | Finished |
| Basement Type | N/a (finished) |
| Construction Style Attachment | Semi-detached |
| Cooling Type | Central Air Conditioning |
| Exterior Finish | Brick |
| Fireplace Present | Yes |
| Flooring Type | Hardwood, Laminate |
| Foundation Type | Unknown |
| Half Bath Total | 1 |
| Heating Fuel | Natural Gas |
| Heating Type | Forced Air |
| Stories Total | 2 |
| Size Interior | 2000 - 2500 Sqft |
| Type | House |
| Utility Water | Municipal Water |
Parking
| Attached Garage | |
| Garage |
Land
| Acreage | No |
| Land Amenities | Park, Place Of Worship, Schools |
| Sewer | Sanitary Sewer |
| Size Depth | 148 Ft ,9 In |
| Size Frontage | 22 Ft ,6 In |
| Size Irregular | 22.5 X 148.8 Ft |
| Size Total Text | 22.5 X 148.8 Ft |
Rooms
| Level | Type | Length | Width | Dimensions |
|---|---|---|---|---|
| Second Level | Primary Bedroom | 3.53 m | 5.36 m | 3.53 m x 5.36 m |
| Second Level | Bedroom 2 | 3.05 m | 5.61 m | 3.05 m x 5.61 m |
| Second Level | Bedroom 3 | 3.36 m | 3.77 m | 3.36 m x 3.77 m |
| Second Level | Bedroom 4 | 3.14 m | 3.18 m | 3.14 m x 3.18 m |
| Basement | Cold Room | 2.39 m | 1.6 m | 2.39 m x 1.6 m |
| Basement | Foyer | 2.56 m | 3.79 m | 2.56 m x 3.79 m |
| Basement | Recreational, Games Room | 5.06 m | 5.84 m | 5.06 m x 5.84 m |
| Basement | Laundry Room | 2.56 m | 6.52 m | 2.56 m x 6.52 m |
| Ground Level | Family Room | 5.12 m | 6.37 m | 5.12 m x 6.37 m |
| Ground Level | Kitchen | 5.12 m | 6.37 m | 5.12 m x 6.37 m |
| Ground Level | Living Room | 5.21 m | 5.99 m | 5.21 m x 5.99 m |
| Ground Level | Dining Room | 5.21 m | 5.99 m | 5.21 m x 5.99 m |
https://www.realtor.ca/real-estate/28774818/84-grapevine-road-caledon-bolton-west-bolton-west
Interested?
Contact us for more information
