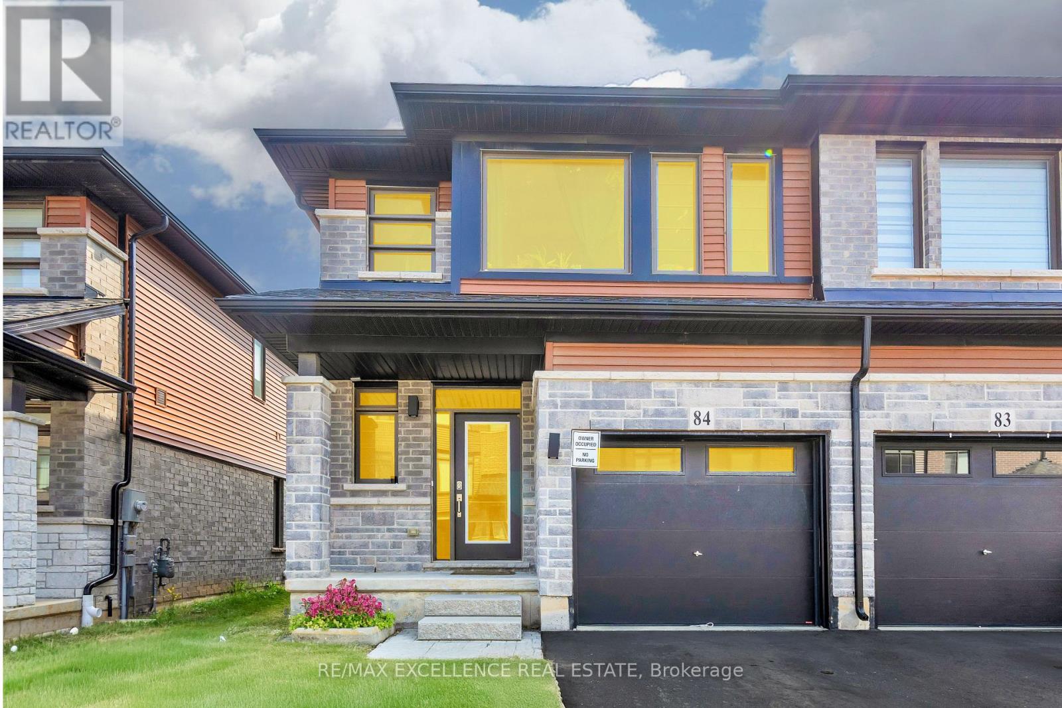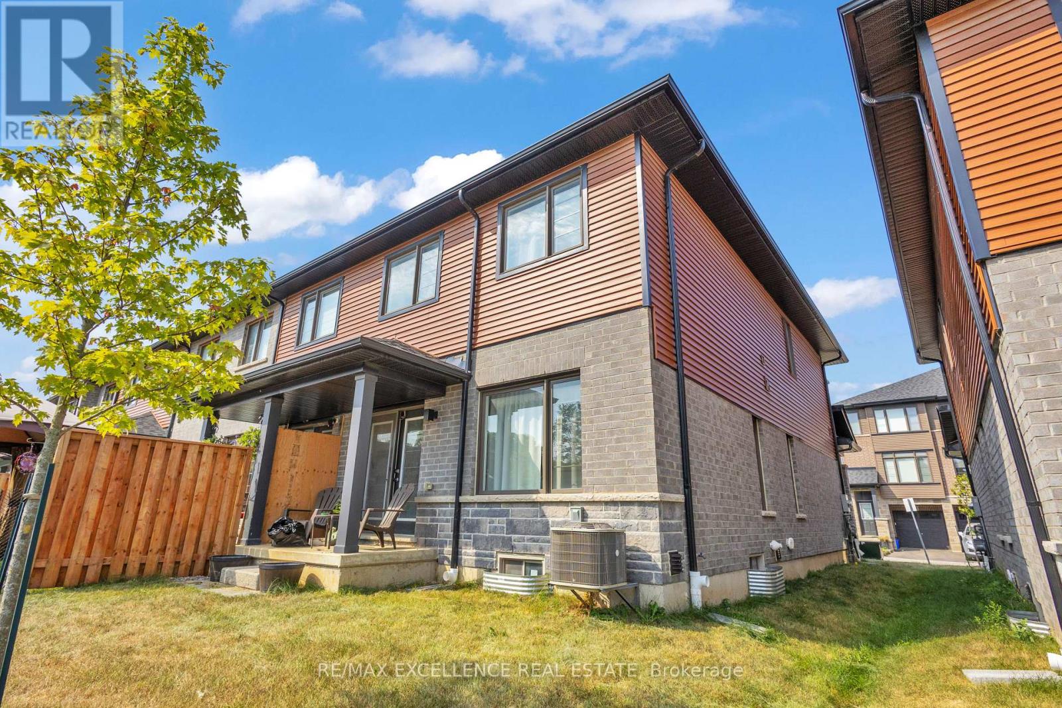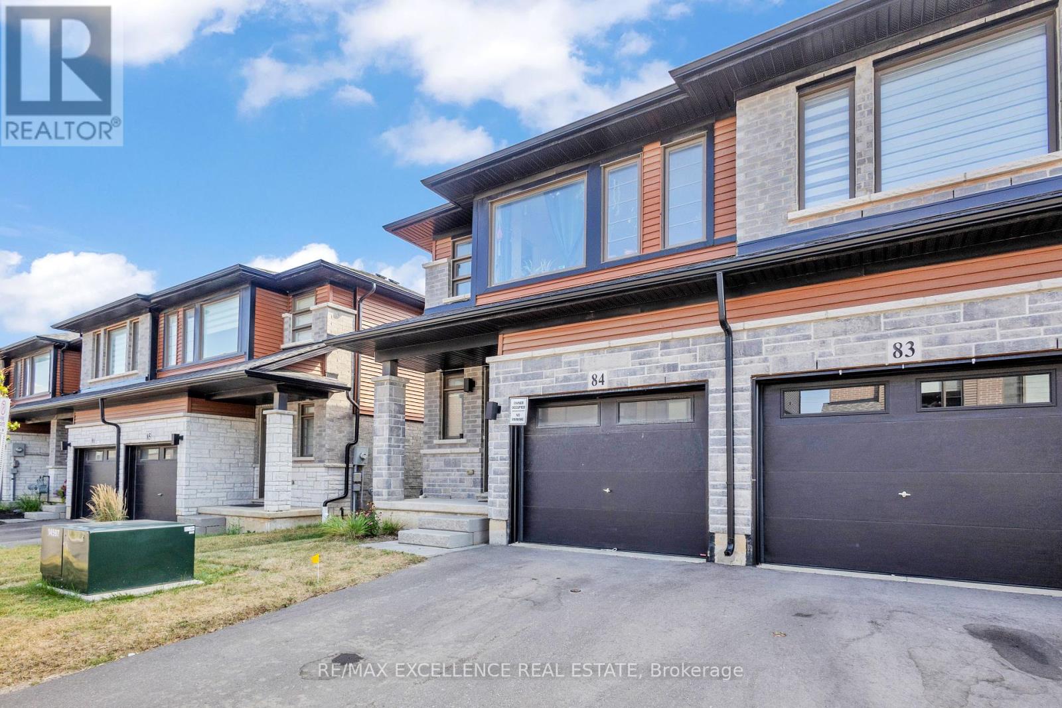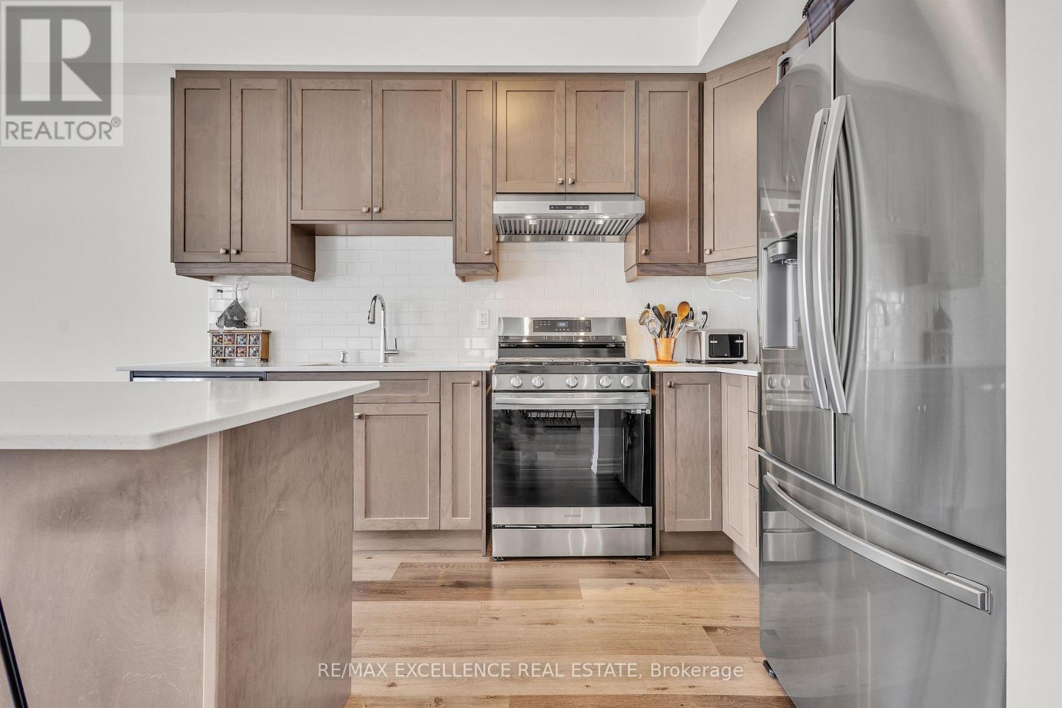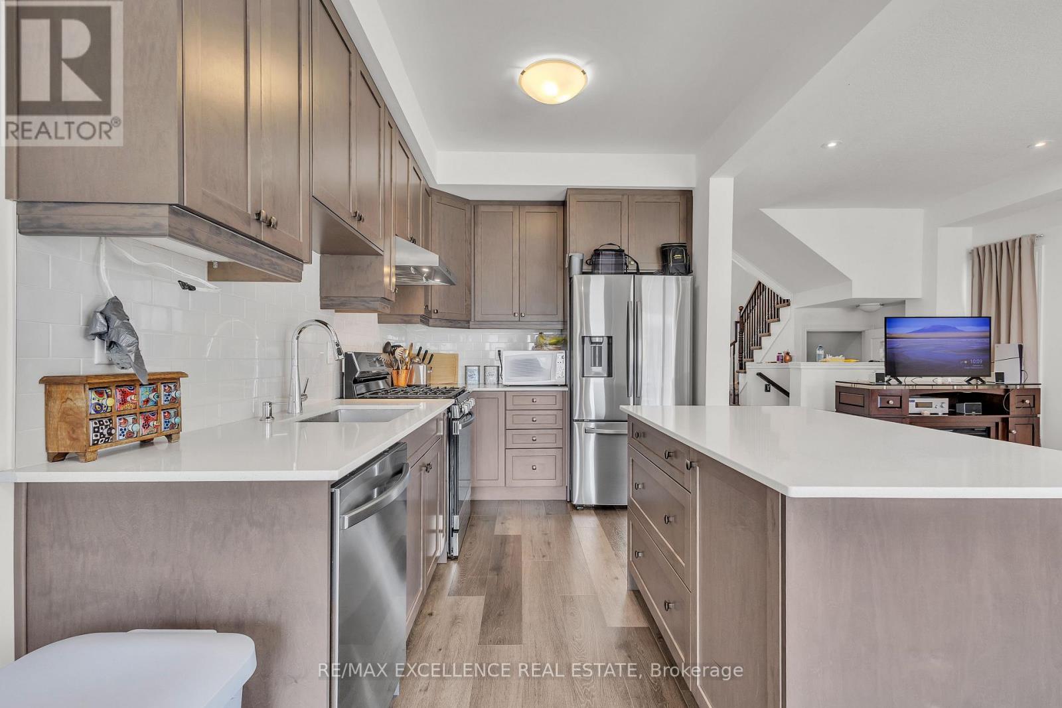84 - 120 Court Drive Brant (Brantford Twp), Ontario N3L 0N2
3 Bedroom
3 Bathroom
1500 - 2000 sqft
Central Air Conditioning
Forced Air
$579,000
Discover this stunning brand-new end unit townhome in the beautiful city of Paris! Boasting hardwood flooring, an open-concept layout, quartz countertops, pot lights, and second-floor laundry, this home blends modern finishes with everyday functionality. Upstairs, enjoy 3 spacious bedrooms, including a primary suite with a walk-in closet and an ensuite bath. Located within walking distance to a commercial plaza featuring big-name stores and a gym convenience is at your doorstep! Don't miss this incredible opportunity! (id:41954)
Property Details
| MLS® Number | X12342840 |
| Property Type | Single Family |
| Community Name | Brantford Twp |
| Parking Space Total | 2 |
Building
| Bathroom Total | 3 |
| Bedrooms Above Ground | 3 |
| Bedrooms Total | 3 |
| Basement Development | Unfinished |
| Basement Type | N/a (unfinished) |
| Construction Style Attachment | Attached |
| Cooling Type | Central Air Conditioning |
| Exterior Finish | Brick, Vinyl Siding |
| Foundation Type | Poured Concrete |
| Half Bath Total | 1 |
| Heating Fuel | Natural Gas |
| Heating Type | Forced Air |
| Stories Total | 3 |
| Size Interior | 1500 - 2000 Sqft |
| Type | Row / Townhouse |
| Utility Water | Municipal Water |
Parking
| Attached Garage | |
| Garage |
Land
| Acreage | No |
| Sewer | Sanitary Sewer |
| Size Depth | 87 Ft ,7 In |
| Size Frontage | 25 Ft ,1 In |
| Size Irregular | 25.1 X 87.6 Ft |
| Size Total Text | 25.1 X 87.6 Ft |
Rooms
| Level | Type | Length | Width | Dimensions |
|---|---|---|---|---|
| Second Level | Bedroom | 4.24 m | 4.98 m | 4.24 m x 4.98 m |
| Second Level | Bedroom 2 | 2.84 m | 3.68 m | 2.84 m x 3.68 m |
| Second Level | Bedroom 3 | 2.84 m | 3.51 m | 2.84 m x 3.51 m |
| Second Level | Bathroom | Measurements not available | ||
| Second Level | Bathroom | Measurements not available | ||
| Ground Level | Kitchen | 2.41 m | 3.89 m | 2.41 m x 3.89 m |
| Ground Level | Eating Area | 11.2 m | 10.1 m | 11.2 m x 10.1 m |
| Ground Level | Great Room | 19 m | 13.4 m | 19 m x 13.4 m |
https://www.realtor.ca/real-estate/28729672/84-120-court-drive-brant-brantford-twp-brantford-twp
Interested?
Contact us for more information
