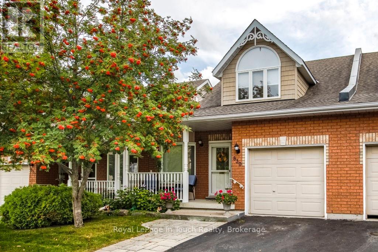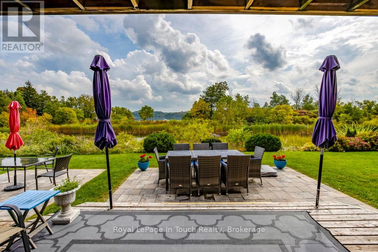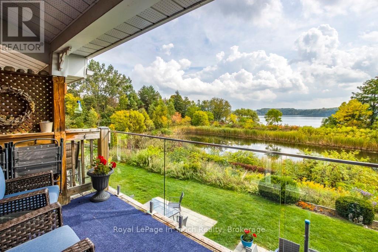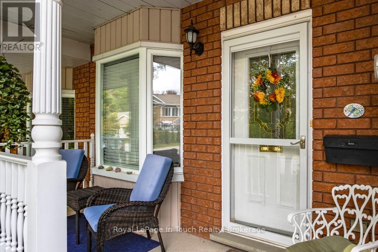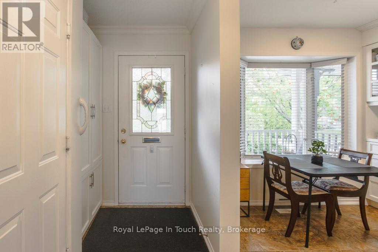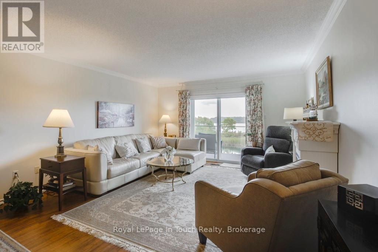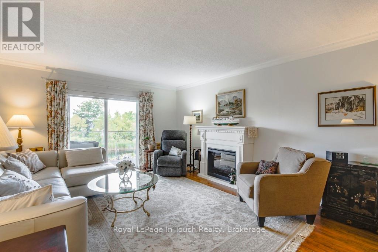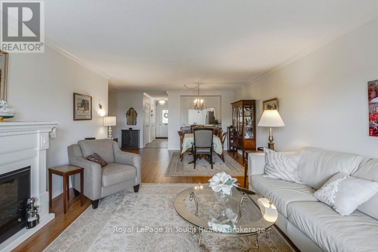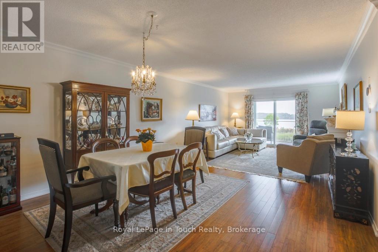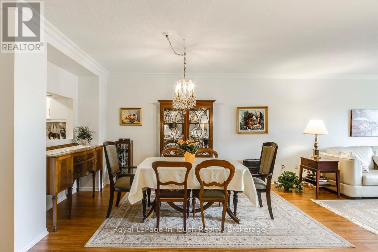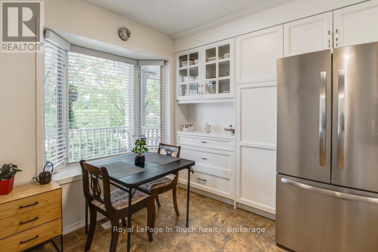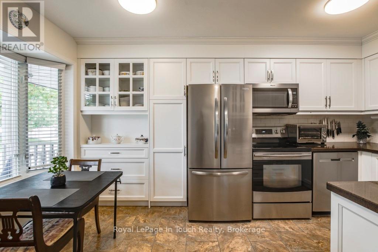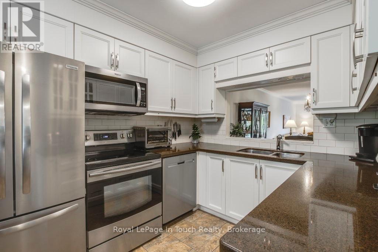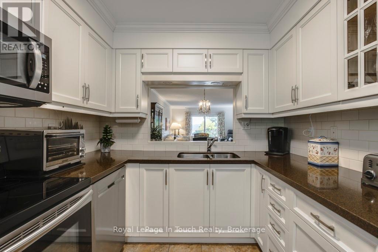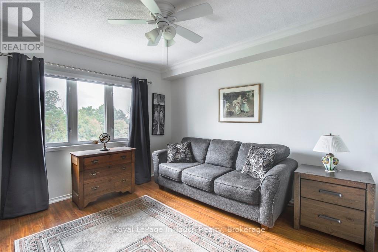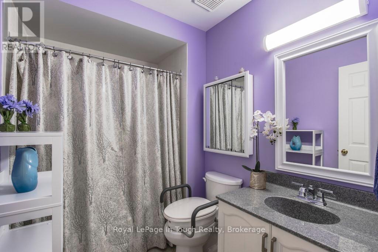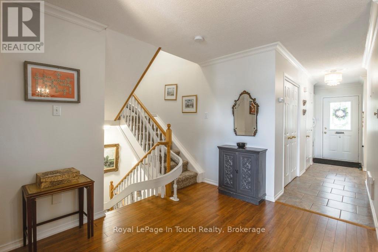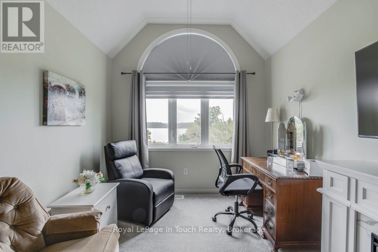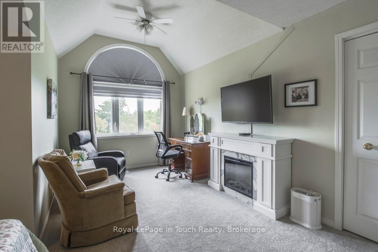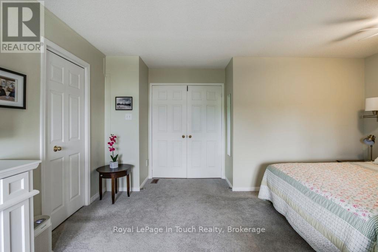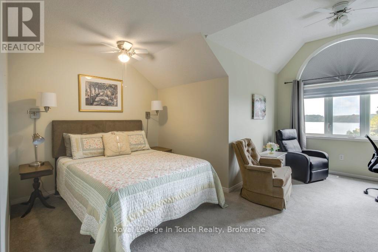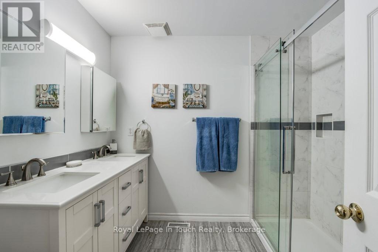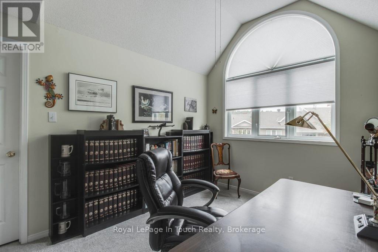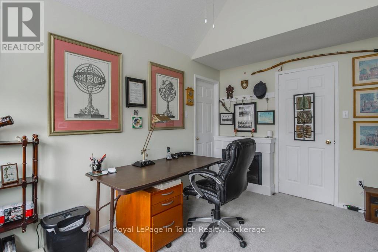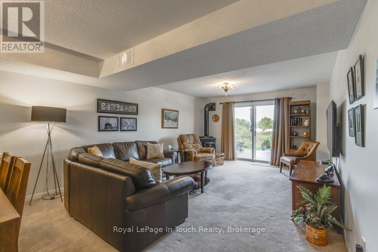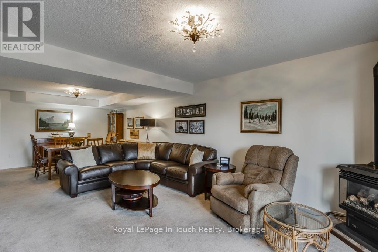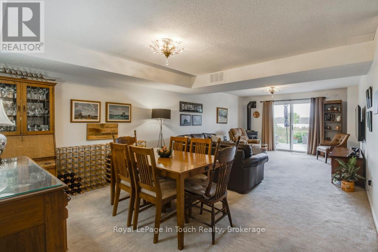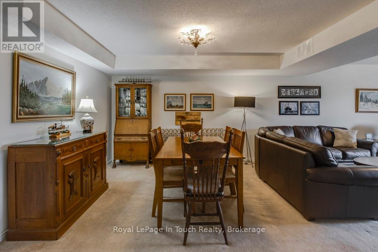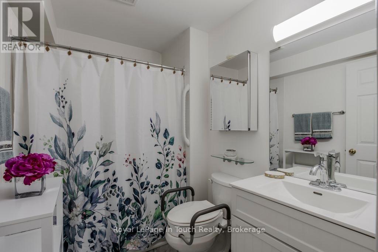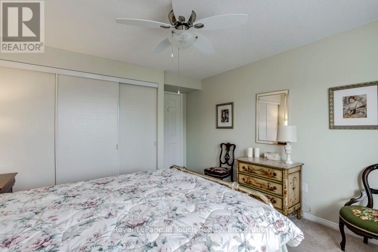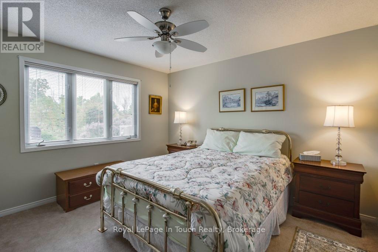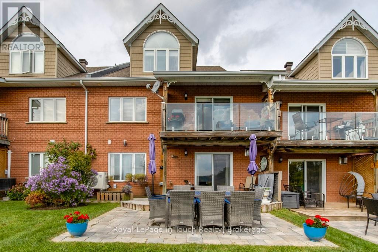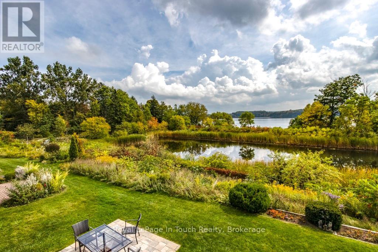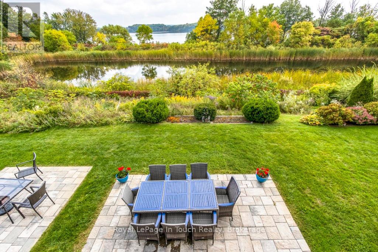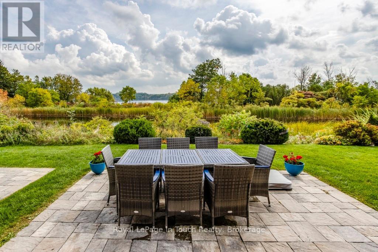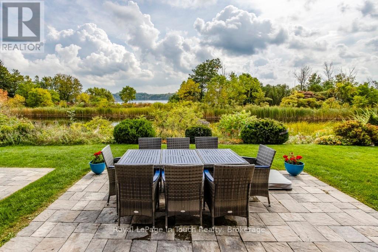839 Sarah Boulevard Midland, Ontario L4R 5M1
$699,000Maintenance, Common Area Maintenance, Parking
$531.10 Monthly
Maintenance, Common Area Maintenance, Parking
$531.10 MonthlyOh what a view!!! This rarely offered 1700 sq. ft. 4 bed/3 bath condo in sought after Little Lake is a bird watchers paradise with nature at your door. On a private cul de sac in a prime location in the heart of Midland. Features include incredible open concept living with abundance of natural light and walkout to balcony with an unobstructed view of the pond and lake. This property is truly amazing with a mix of rural and town living! Large principal rooms with multiple walk-outs. A beautiful updated eat-in kitchen, updated bath with walk-in shower, bedrooms and bathrooms on each level, large family room with walkout to patio. There are 4 fireplaces to create the ambience to entertain your family and guests. Added features include plenty of storage space, central vac, central air, water softener, convenient walk-out to garage, ample visitor parking, use of clubhouse. Maintenance fees covers exterior maintenance: window cleaning, landscaping, grass, snow removal. Centrally located to Georgian Bay, marinas, miles of trails, The Rec Centre, YMCA, Library, Curling Club, Hospital, Golf Course and all our lovely downtown shops and restaurants. Commuting distance to Barrie, Wasaga Beach, Orillia and only 1.5 hours from Toronto. Treat yourself to this care-free peaceful setting in an adult-oriented community. Not just a home but a lifestyle. Quick closing available. Don't miss out on this truly exceptional offering. Call today to arrange your own private viewing. (id:41954)
Property Details
| MLS® Number | S12434441 |
| Property Type | Single Family |
| Community Name | Midland |
| Amenities Near By | Hospital |
| Community Features | Pet Restrictions |
| Equipment Type | None |
| Features | Cul-de-sac, Backs On Greenbelt, Conservation/green Belt, Balcony |
| Parking Space Total | 2 |
| Rental Equipment Type | None |
| Structure | Clubhouse, Patio(s), Porch |
| View Type | View, Lake View |
Building
| Bathroom Total | 3 |
| Bedrooms Above Ground | 3 |
| Bedrooms Below Ground | 1 |
| Bedrooms Total | 4 |
| Age | 16 To 30 Years |
| Amenities | Visitor Parking, Fireplace(s) |
| Appliances | Garage Door Opener Remote(s), Central Vacuum, Garburator, Water Heater, Water Softener, Water Meter, Dishwasher, Dryer, Microwave, Stove, Washer, Refrigerator |
| Basement Development | Finished |
| Basement Features | Walk Out |
| Basement Type | N/a (finished) |
| Cooling Type | Central Air Conditioning |
| Exterior Finish | Brick |
| Fireplace Present | Yes |
| Fireplace Total | 4 |
| Fireplace Type | Free Standing Metal |
| Foundation Type | Block, Concrete |
| Heating Fuel | Natural Gas |
| Heating Type | Heat Pump |
| Stories Total | 2 |
| Size Interior | 1600 - 1799 Sqft |
| Type | Row / Townhouse |
Parking
| Garage | |
| Inside Entry |
Land
| Acreage | No |
| Land Amenities | Hospital |
| Surface Water | Lake/pond |
Rooms
| Level | Type | Length | Width | Dimensions |
|---|---|---|---|---|
| Second Level | Primary Bedroom | 5.03 m | 4.79 m | 5.03 m x 4.79 m |
| Second Level | Bedroom | 3.94 m | 2.47 m | 3.94 m x 2.47 m |
| Second Level | Bathroom | Measurements not available | ||
| Lower Level | Family Room | 8.39 m | 4.12 m | 8.39 m x 4.12 m |
| Lower Level | Bedroom | 4.27 m | 3.6 m | 4.27 m x 3.6 m |
| Lower Level | Laundry Room | 4.49 m | 4.39 m | 4.49 m x 4.39 m |
| Main Level | Living Room | 7.93 m | 4.21 m | 7.93 m x 4.21 m |
| Main Level | Kitchen | 4.55 m | 2.53 m | 4.55 m x 2.53 m |
| Main Level | Bedroom | 3.39 m | 3.38 m | 3.39 m x 3.38 m |
| Main Level | Bathroom | Measurements not available |
https://www.realtor.ca/real-estate/28929525/839-sarah-boulevard-midland-midland
Interested?
Contact us for more information
