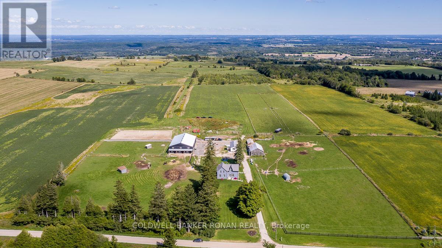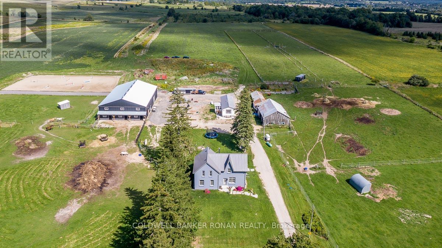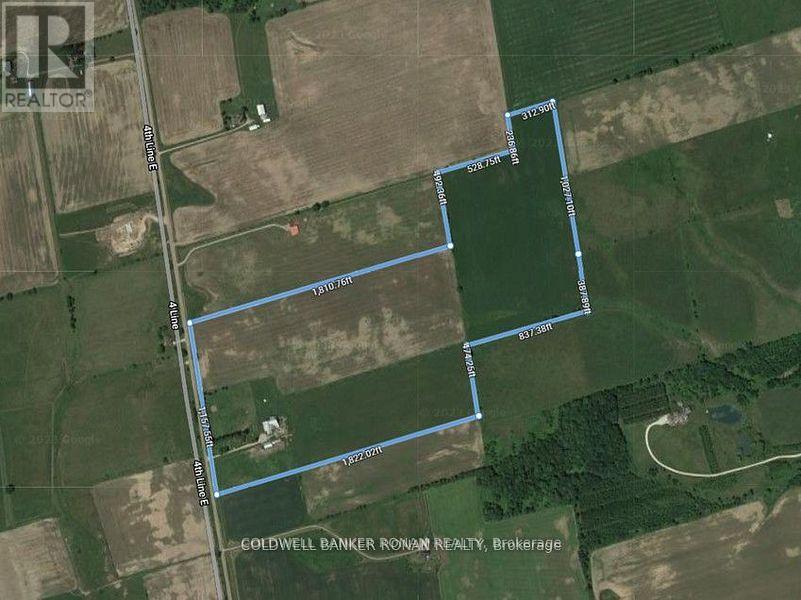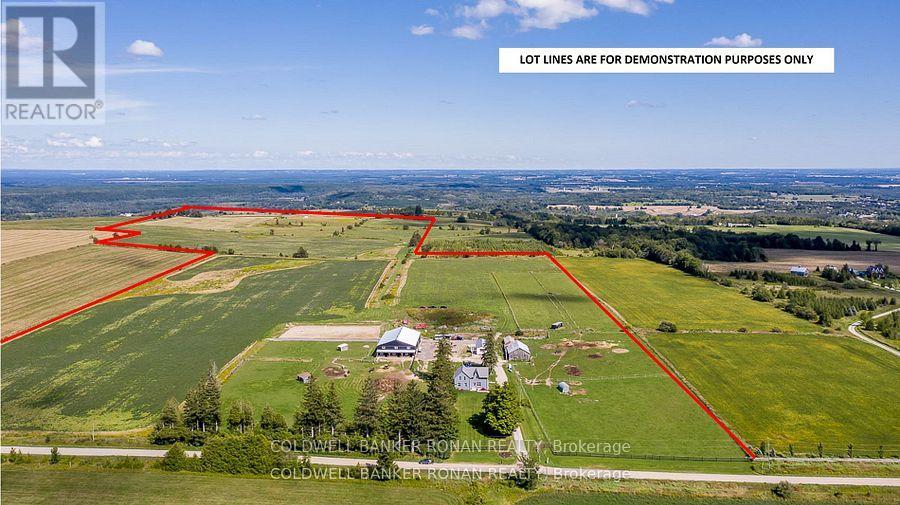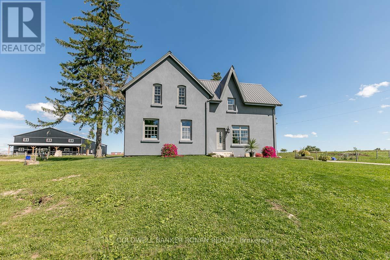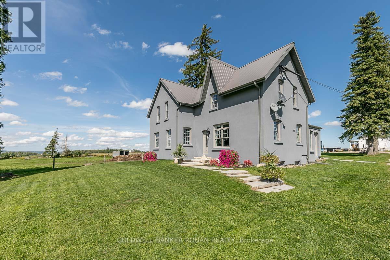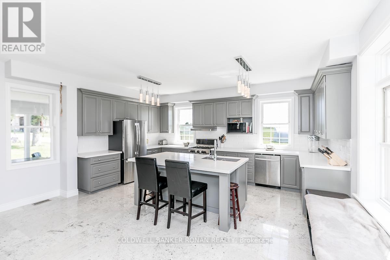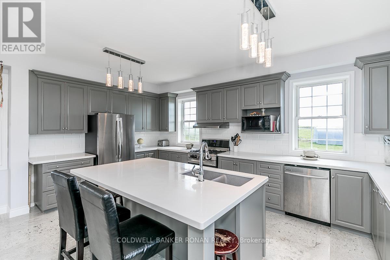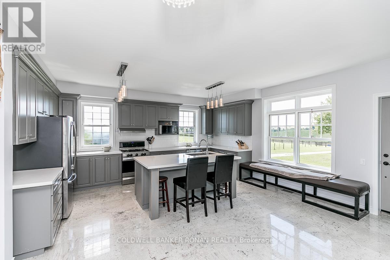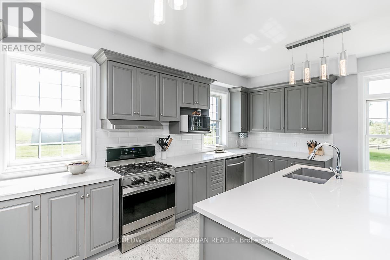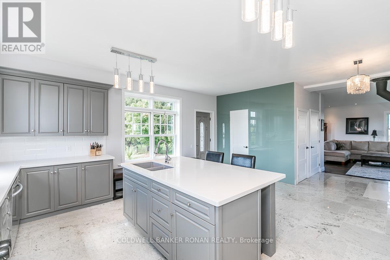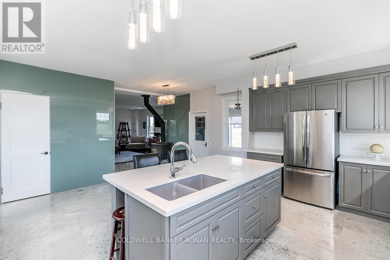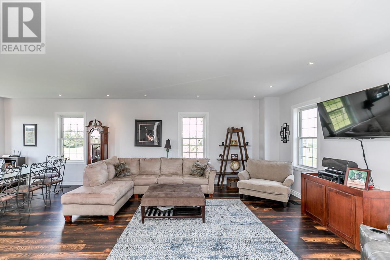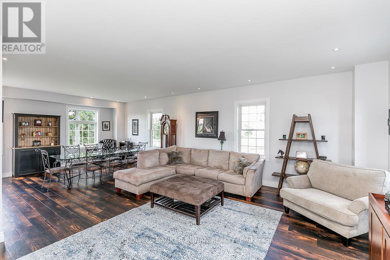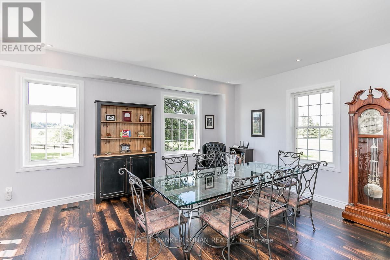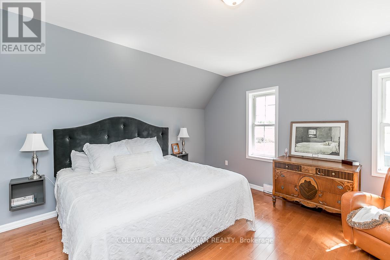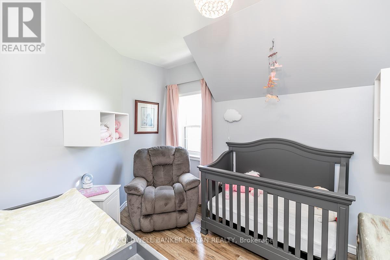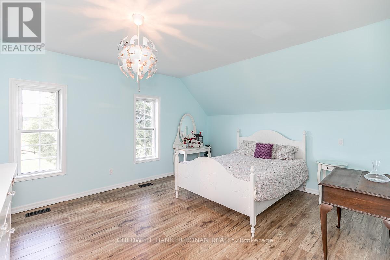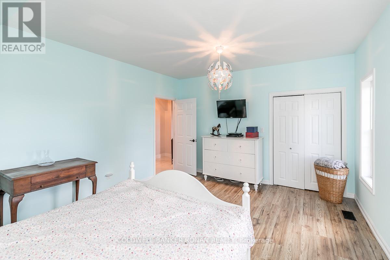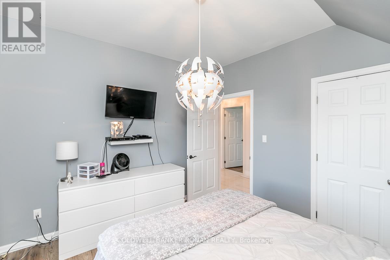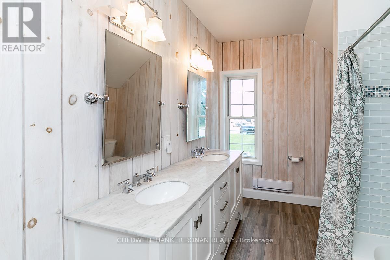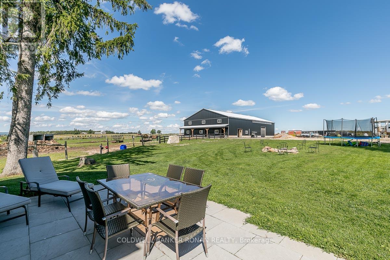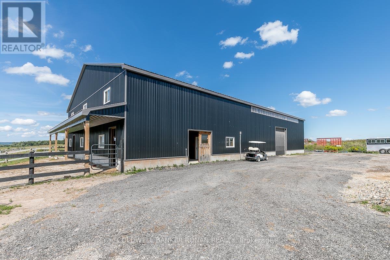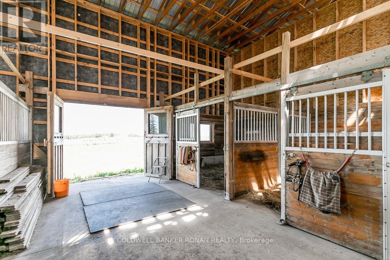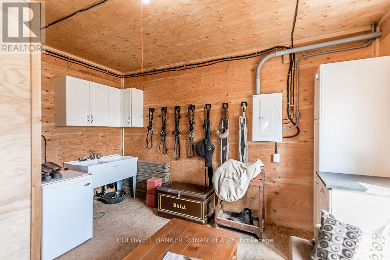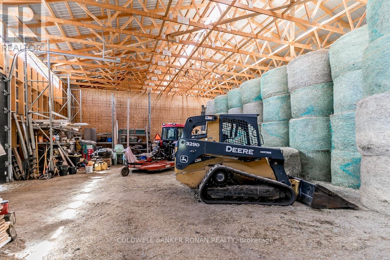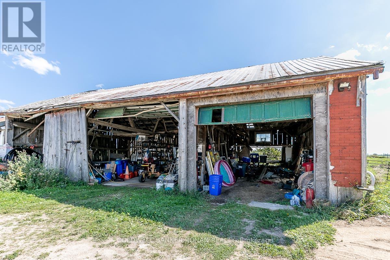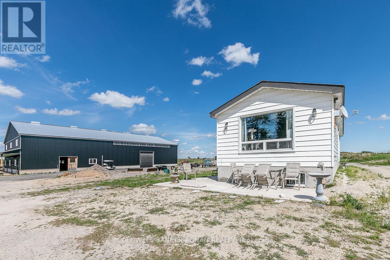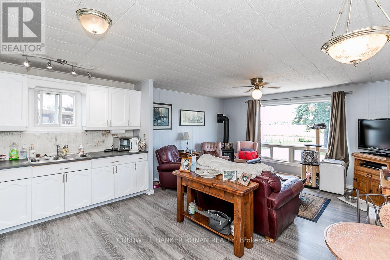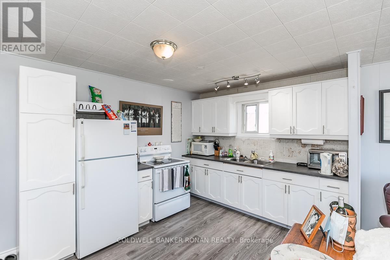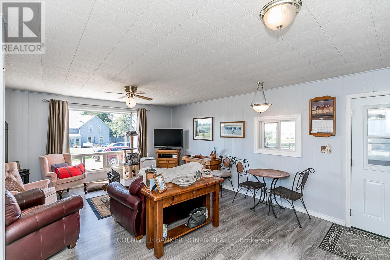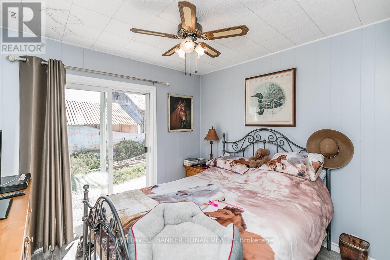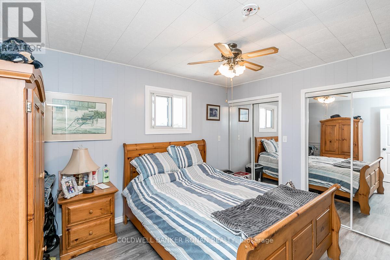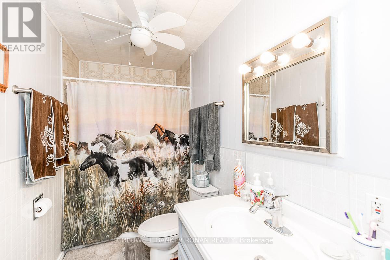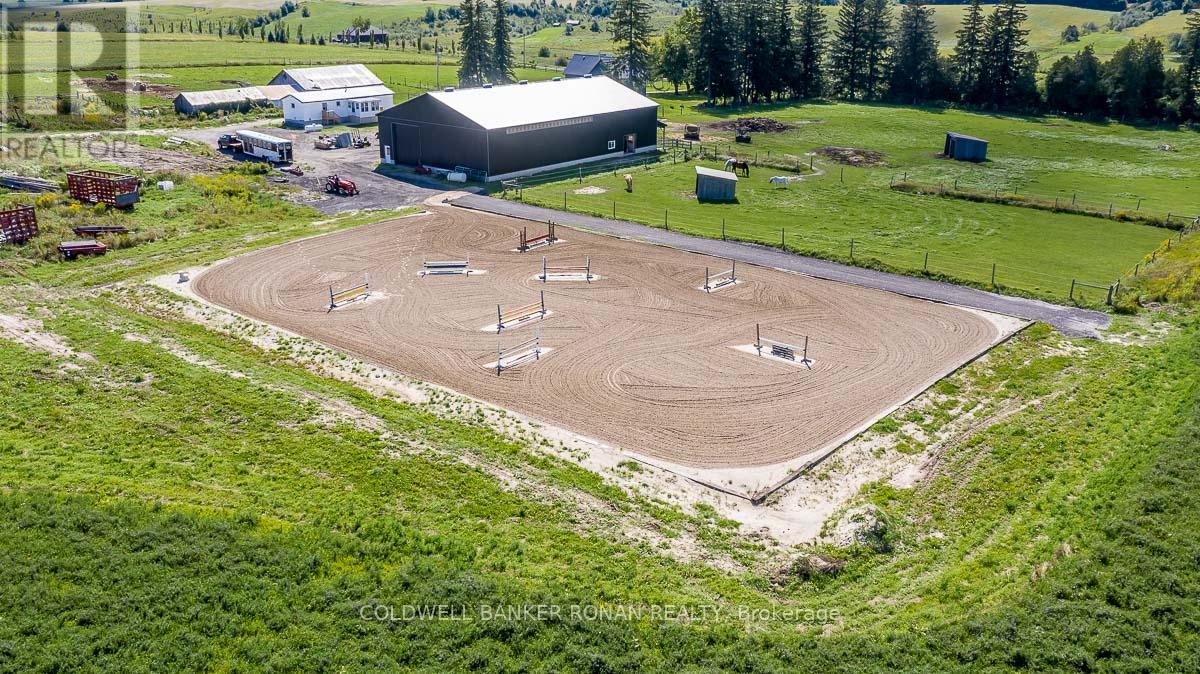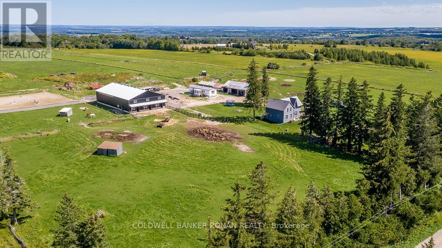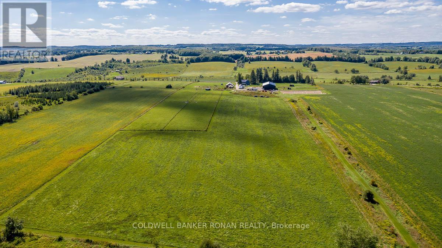4 Bedroom
2 Bathroom
2000 - 2500 sqft
Fireplace
Central Air Conditioning
Forced Air
Acreage
$1,695,000
71.8 acres in the hills of Mulmur with 2 Residences. Newer 60ft x100ft barn with 5 stalls, 18' clear height, 16' sliding door for easy access, a tack room and a wash stall. Large outdoor sand ring professionally installed, perfect for equestrian training. The primary house boasts four spacious bedrooms, an inviting eat-in kitchen complete with a breakfast bar, porcelain flooring and elegant quartz countertops. Open concept living/dining room with lots of windows offering tons of natural light. Second home with 2 bedrooms, bath, laundry and kitchen. Both homes have new steel roofs. The property consists of approximately 45 acres of hay and 12 acres of pasture land. (id:41954)
Property Details
|
MLS® Number
|
X10428955 |
|
Property Type
|
Single Family |
|
Community Name
|
Rural Mulmur |
|
Features
|
Rolling |
|
Parking Space Total
|
30 |
|
Structure
|
Barn |
Building
|
Bathroom Total
|
2 |
|
Bedrooms Above Ground
|
4 |
|
Bedrooms Total
|
4 |
|
Appliances
|
Dishwasher, Dryer, Water Heater, Two Stoves, Two Refrigerators |
|
Basement Development
|
Unfinished |
|
Basement Type
|
N/a (unfinished) |
|
Construction Style Attachment
|
Detached |
|
Cooling Type
|
Central Air Conditioning |
|
Exterior Finish
|
Stucco |
|
Fireplace Present
|
Yes |
|
Flooring Type
|
Porcelain Tile, Laminate, Hardwood |
|
Foundation Type
|
Stone, Concrete |
|
Half Bath Total
|
1 |
|
Heating Fuel
|
Propane |
|
Heating Type
|
Forced Air |
|
Stories Total
|
2 |
|
Size Interior
|
2000 - 2500 Sqft |
|
Type
|
House |
Land
|
Acreage
|
Yes |
|
Sewer
|
Septic System |
|
Size Irregular
|
71.8 Acre ; As Per Geo, M/l Irregular |
|
Size Total Text
|
71.8 Acre ; As Per Geo, M/l Irregular|50 - 100 Acres |
Rooms
| Level |
Type |
Length |
Width |
Dimensions |
|
Main Level |
Kitchen |
5.4 m |
5.9 m |
5.4 m x 5.9 m |
|
Main Level |
Living Room |
4.9 m |
5.6 m |
4.9 m x 5.6 m |
|
Main Level |
Dining Room |
4.59 m |
3.84 m |
4.59 m x 3.84 m |
|
Upper Level |
Primary Bedroom |
4.32 m |
4.81 m |
4.32 m x 4.81 m |
|
Upper Level |
Bedroom 2 |
2.61 m |
3.02 m |
2.61 m x 3.02 m |
|
Upper Level |
Bedroom 3 |
3.98 m |
4.84 m |
3.98 m x 4.84 m |
|
Upper Level |
Bedroom 4 |
3.28 m |
3.34 m |
3.28 m x 3.34 m |
|
Upper Level |
Laundry Room |
2.61 m |
3 m |
2.61 m x 3 m |
https://www.realtor.ca/real-estate/27661347/837147-4th-line-e-mulmur-rural-mulmur
