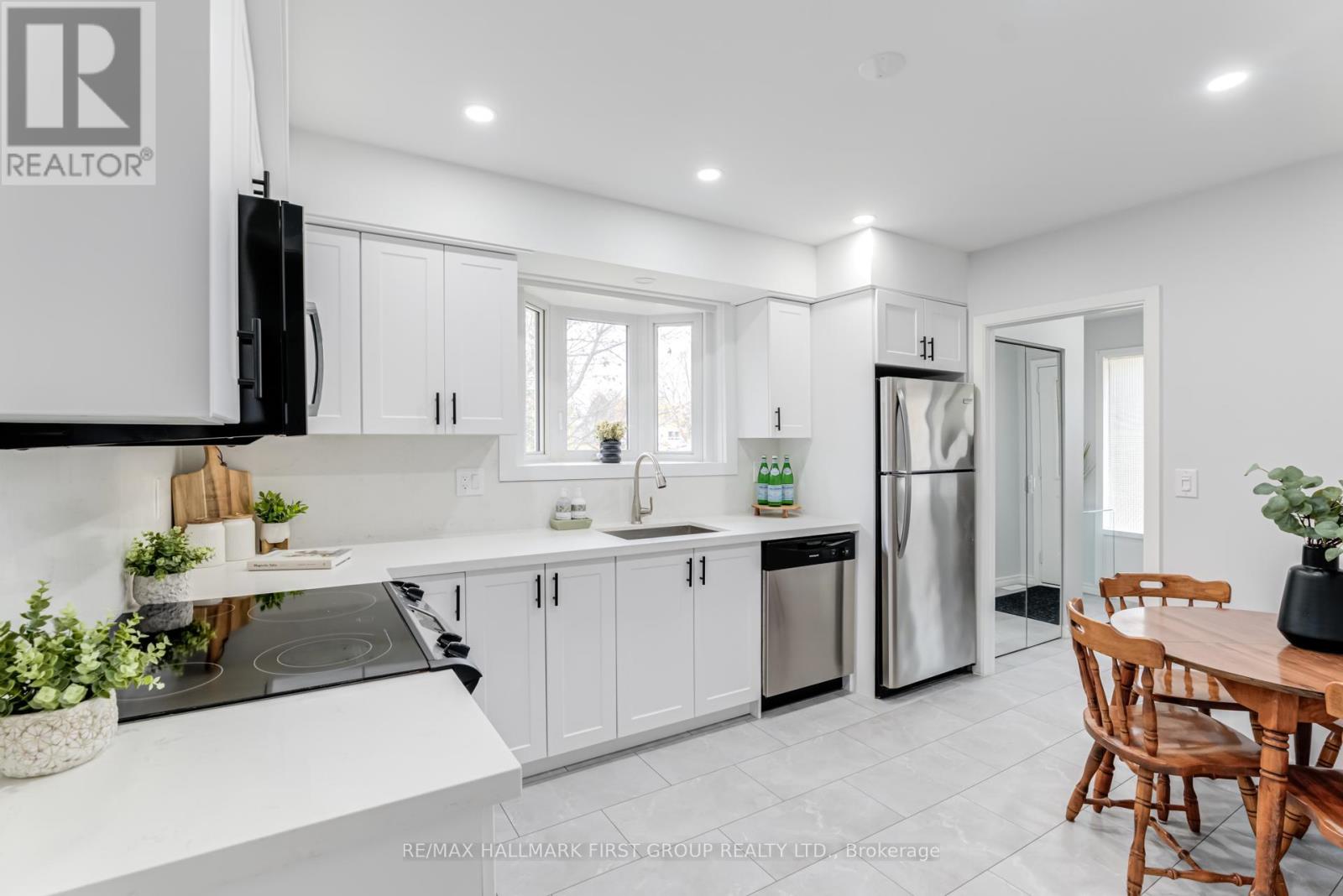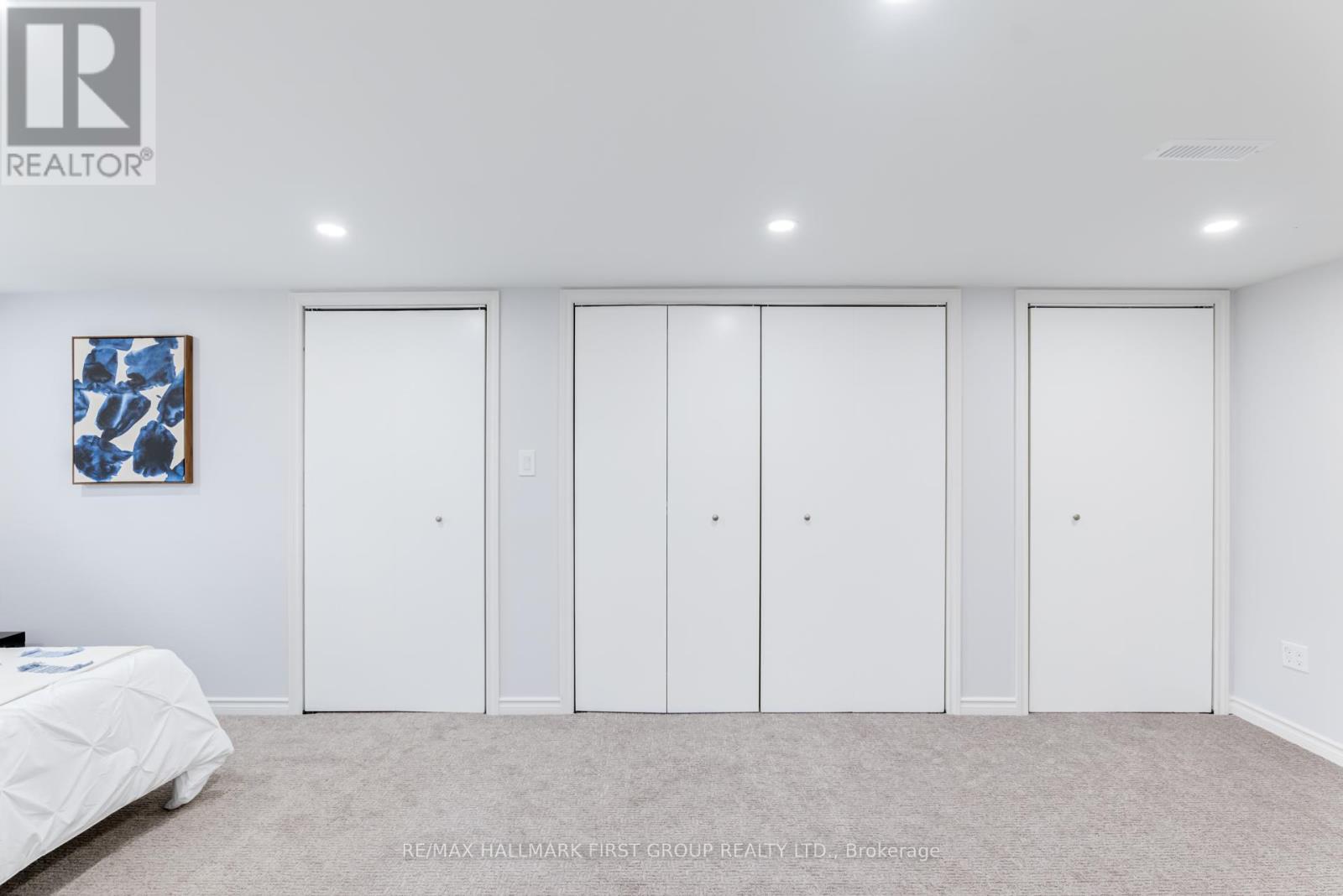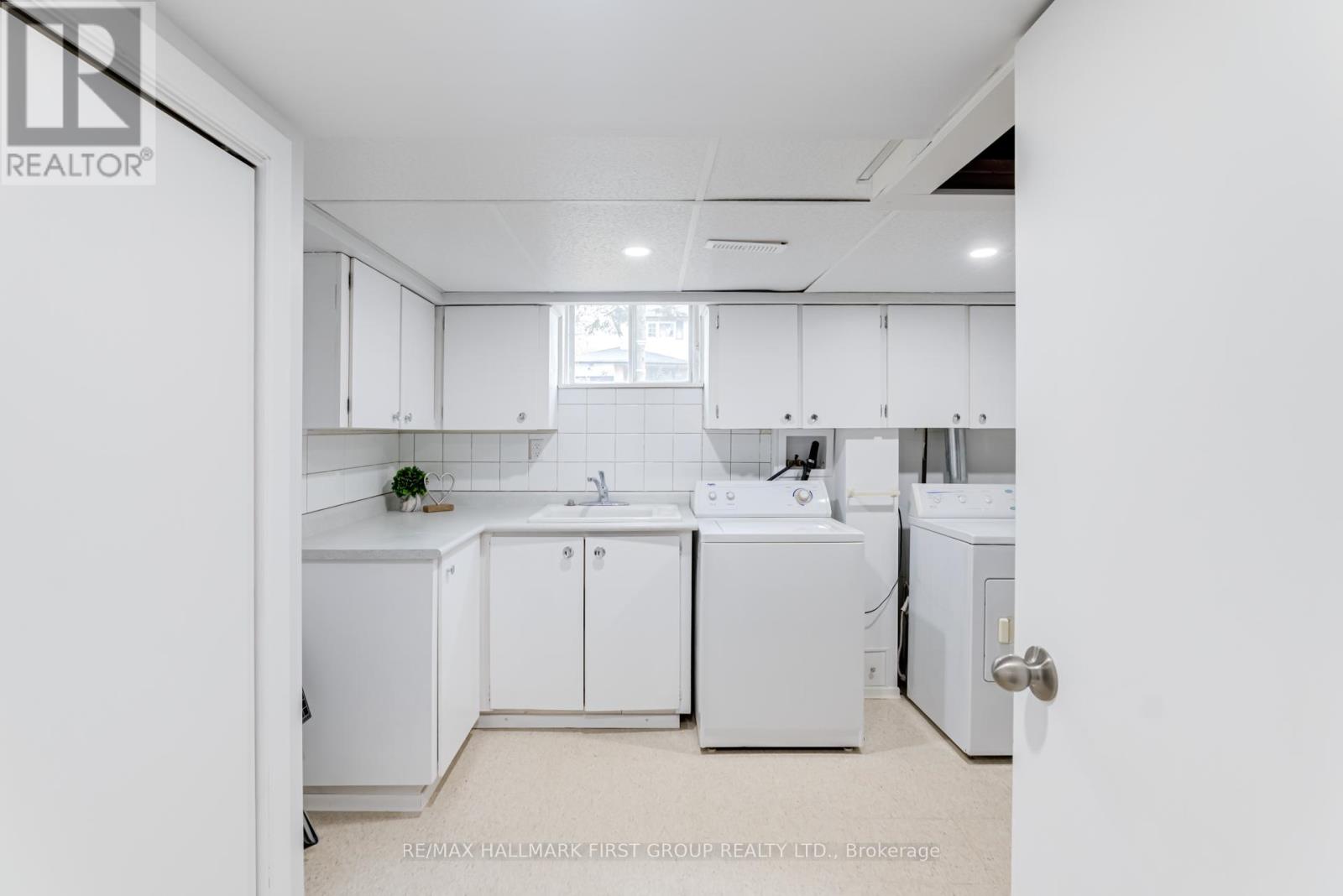4 Bedroom
2 Bathroom
Bungalow
Central Air Conditioning
Forced Air
$999,900
Don't Miss this Opportunity! 2 Kitchens, Separate Entrance & 2 Separate Driveways; Parking for 2 cars Each + Single Car Garage with Large Storage Mezzanine, Renovated Kitchens & Bathrooms, Flooring, Freshly Painted Thru Out (all Done in 2024), New Electrical Panel '24 (ESA Inspected), Bright Open Concept Basement, Basement Living, Kitchen, Bedroom & Laundry with Above Grade Windows! Minutes to 401, Pickering GO station, Frenchman's Bay & Petticoat Creek Waterfront, Walking Trails & Beaches. Lots to Enjoy in this Neighbourhood, Walking Distance to Frenchman's Bay School (offers French Immersion) & Father Fenelon Catholic School. **** EXTRAS **** Energy Star Windows on Main Floor '24, Spacious Fenced Yard, Large Interlocked Patio with Southern Exposure, 8x10 garden shed (id:41954)
Property Details
|
MLS® Number
|
E10441017 |
|
Property Type
|
Single Family |
|
Community Name
|
West Shore |
|
Features
|
In-law Suite |
|
Parking Space Total
|
5 |
Building
|
Bathroom Total
|
2 |
|
Bedrooms Above Ground
|
3 |
|
Bedrooms Below Ground
|
1 |
|
Bedrooms Total
|
4 |
|
Appliances
|
Garage Door Opener Remote(s), Water Heater, Blinds, Dishwasher, Dryer, Garage Door Opener, Microwave, Refrigerator, Stove, Washer |
|
Architectural Style
|
Bungalow |
|
Basement Features
|
Separate Entrance |
|
Basement Type
|
N/a |
|
Construction Style Attachment
|
Detached |
|
Cooling Type
|
Central Air Conditioning |
|
Exterior Finish
|
Brick |
|
Flooring Type
|
Hardwood |
|
Foundation Type
|
Poured Concrete, Block |
|
Heating Fuel
|
Natural Gas |
|
Heating Type
|
Forced Air |
|
Stories Total
|
1 |
|
Type
|
House |
|
Utility Water
|
Municipal Water |
Parking
Land
|
Acreage
|
No |
|
Sewer
|
Sanitary Sewer |
|
Size Depth
|
100 Ft |
|
Size Frontage
|
55 Ft |
|
Size Irregular
|
55 X 100 Ft |
|
Size Total Text
|
55 X 100 Ft |
Rooms
| Level |
Type |
Length |
Width |
Dimensions |
|
Basement |
Laundry Room |
3.66 m |
3.28 m |
3.66 m x 3.28 m |
|
Basement |
Living Room |
5.54 m |
2.84 m |
5.54 m x 2.84 m |
|
Basement |
Kitchen |
4.55 m |
3.35 m |
4.55 m x 3.35 m |
|
Basement |
Bedroom |
6.53 m |
2.79 m |
6.53 m x 2.79 m |
|
Basement |
Office |
2.3 m |
2.13 m |
2.3 m x 2.13 m |
|
Main Level |
Living Room |
4.84 m |
3.21 m |
4.84 m x 3.21 m |
|
Main Level |
Dining Room |
3.67 m |
2.75 m |
3.67 m x 2.75 m |
|
Main Level |
Kitchen |
3.71 m |
3 m |
3.71 m x 3 m |
|
Main Level |
Primary Bedroom |
4.17 m |
3.02 m |
4.17 m x 3.02 m |
|
Main Level |
Bedroom 2 |
3.63 m |
2.7 m |
3.63 m x 2.7 m |
|
Main Level |
Bedroom 3 |
2.74 m |
2.62 m |
2.74 m x 2.62 m |
https://www.realtor.ca/real-estate/27674433/837-hillcrest-road-pickering-west-shore-west-shore

































