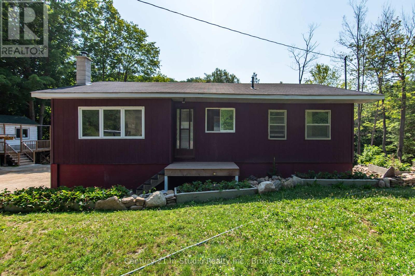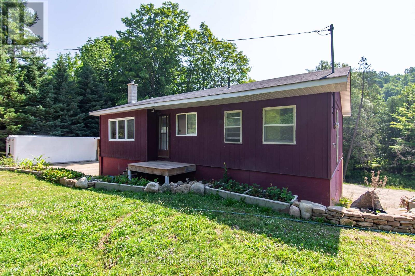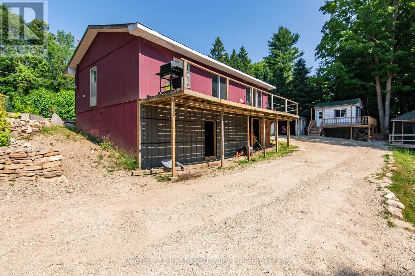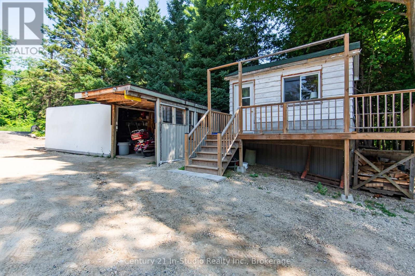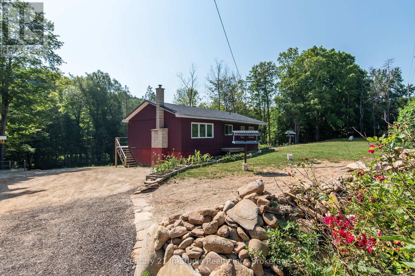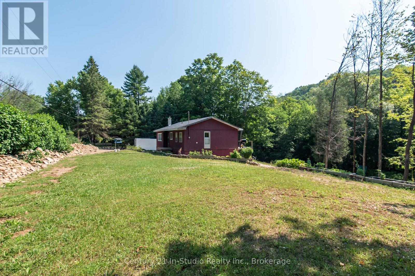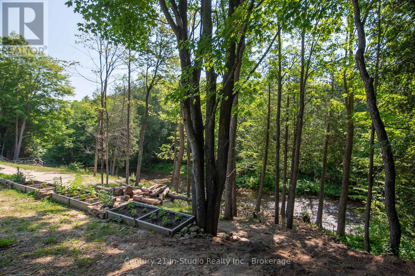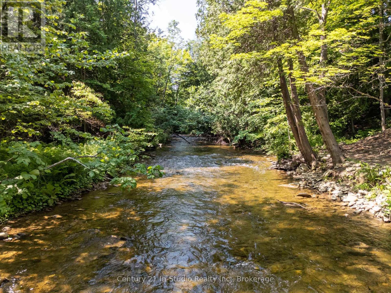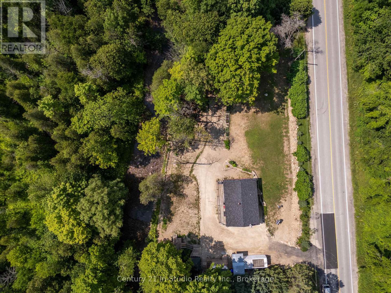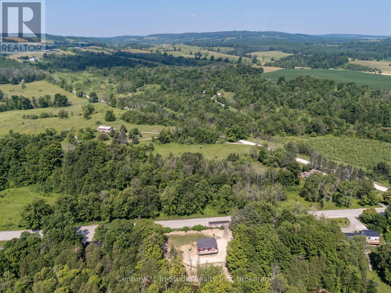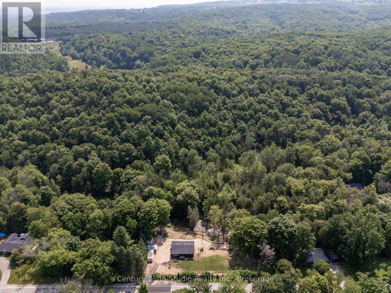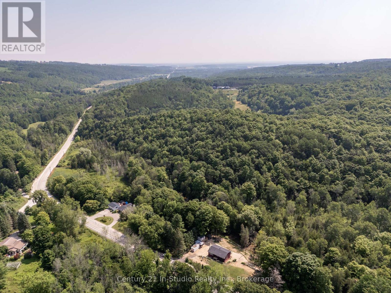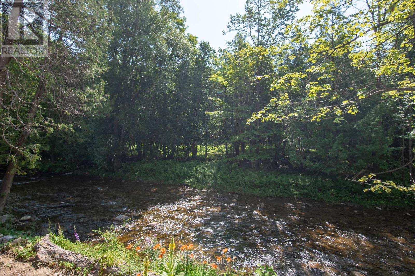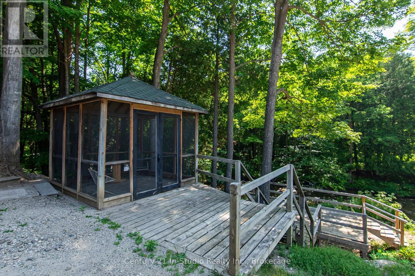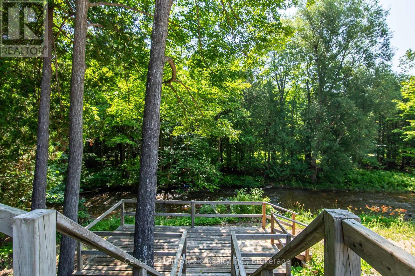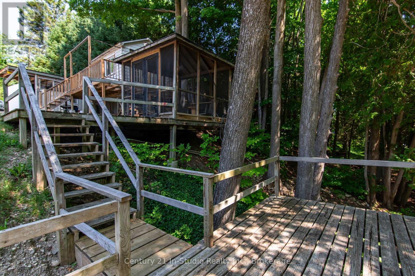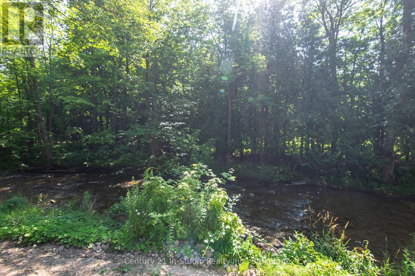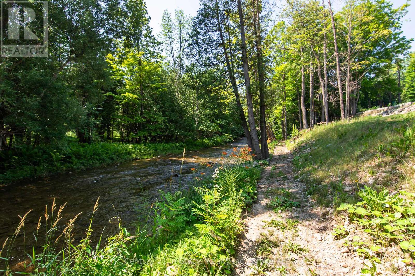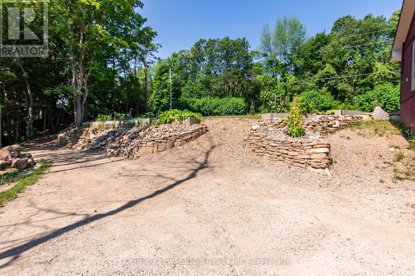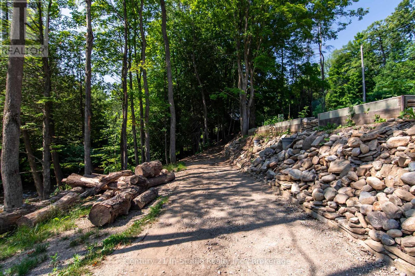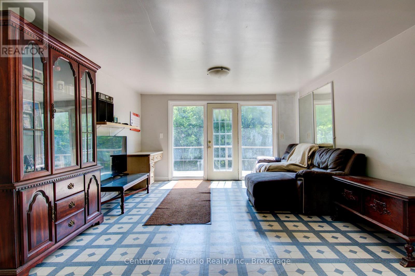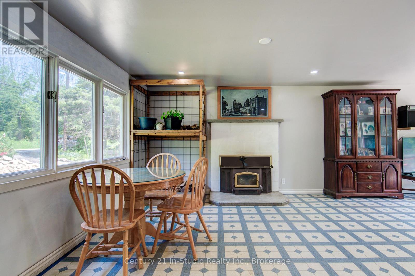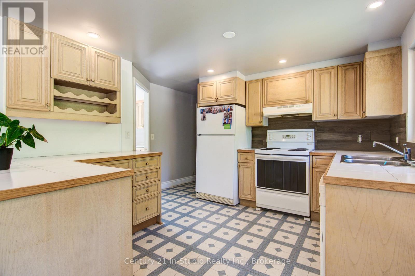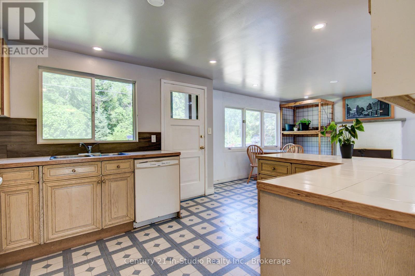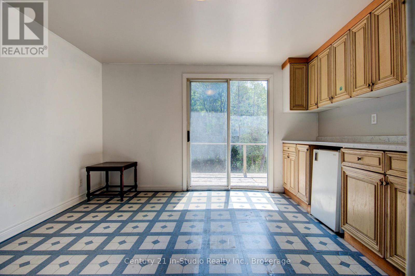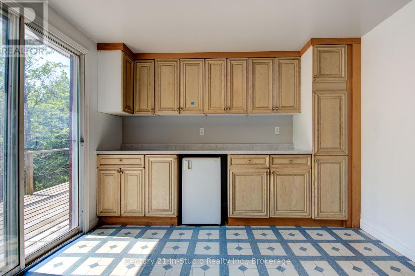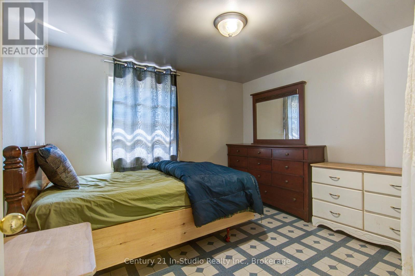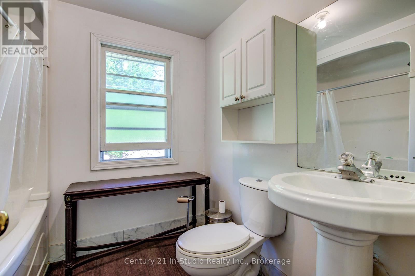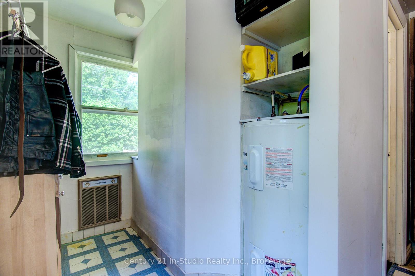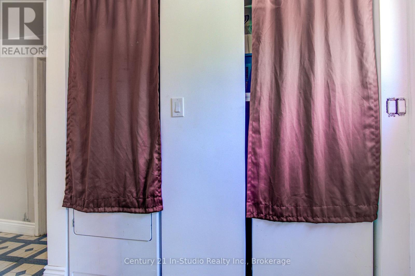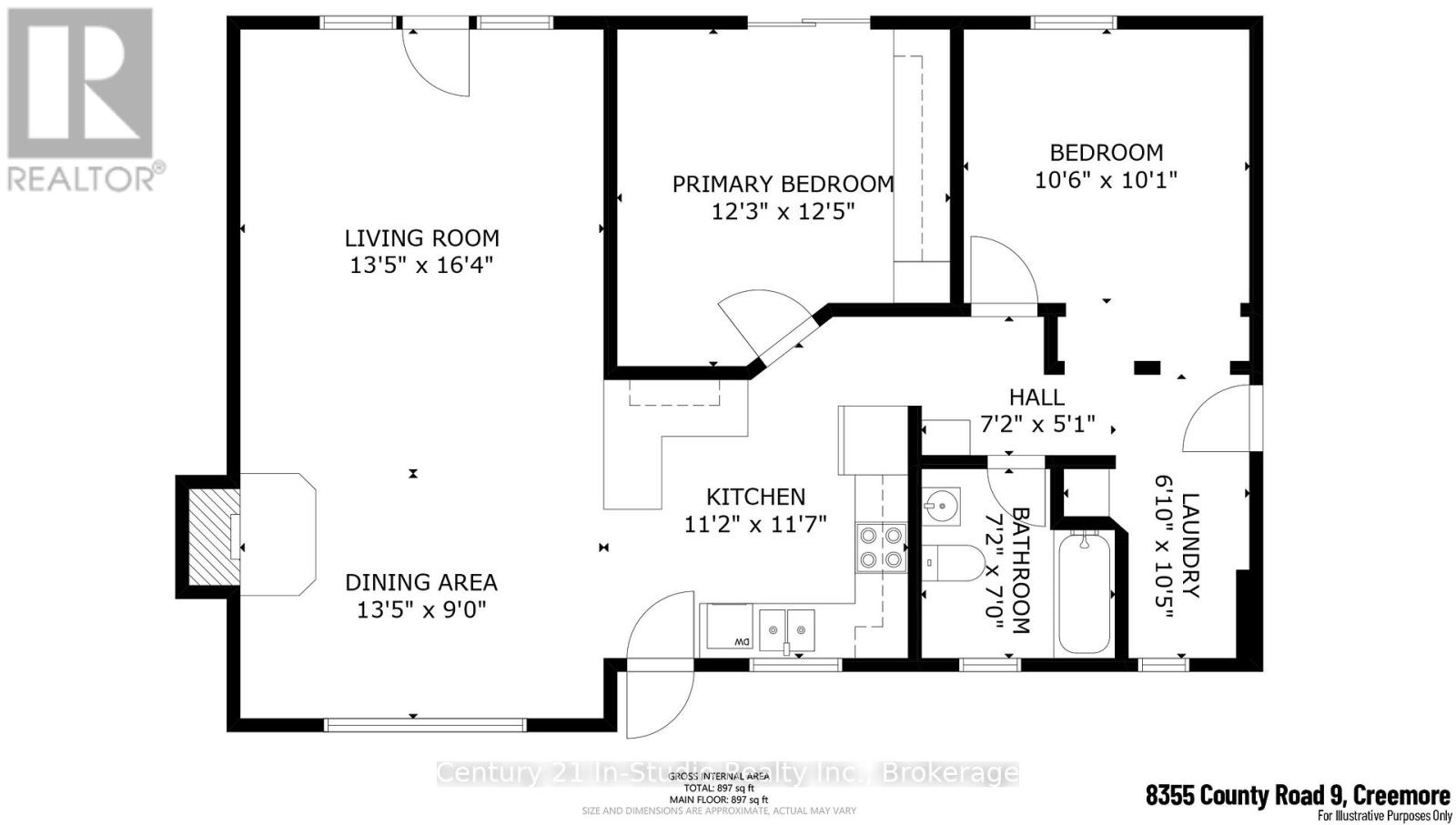2 Bedroom
1 Bathroom
700 - 1100 sqft
Fireplace
Baseboard Heaters
Waterfront
$789,000
Tranquil Riverfront Retreat on the Noisy River Near Creemore, Ontario Escape to the peaceful sounds of flowing water and nature on this enchanting riverfront property nestled along the picturesque Noisy River, just minutes from the charming village of Creemore. This cozy and well-maintained 2-bedroom, 1-bathroom home is perfectly positioned on a gently sloping lot that offers stunning views of the river below and lush, mature landscaping throughout. Whether you're sipping your morning coffee on the deck or enjoying a quiet evening around the firepit, the natural beauty of this property surrounds you. Inside, the home offers a warm and inviting atmosphere with an open living space, functional kitchen, and comfortable bedrooms all designed to make the most of this unique setting. A separate bunkie provides extra space for guests or a quiet retreat, while an additional storage building adds practicality for tools, gear, or hobby supplies. Whether you are looking for a weekend getaway, a full-time residence, or a peaceful artists retreat, this idyllic riverfront property offers unmatched tranquility with easy access to Creemore's boutique shops, cafés, markets, and year-round community events. Your peaceful riverside lifestyle awaits! (id:41954)
Property Details
|
MLS® Number
|
S12302521 |
|
Property Type
|
Single Family |
|
Community Name
|
Rural Clearview |
|
Amenities Near By
|
Ski Area |
|
Community Features
|
Fishing |
|
Easement
|
Escarpment Control, None |
|
Features
|
Hillside, Wooded Area, Irregular Lot Size, Sloping, Waterway, Conservation/green Belt, Carpet Free |
|
Parking Space Total
|
6 |
|
Structure
|
Deck, Outbuilding, Workshop |
|
View Type
|
River View, View Of Water, Direct Water View |
|
Water Front Name
|
Noisy River |
|
Water Front Type
|
Waterfront |
Building
|
Bathroom Total
|
1 |
|
Bedrooms Above Ground
|
2 |
|
Bedrooms Total
|
2 |
|
Age
|
51 To 99 Years |
|
Amenities
|
Fireplace(s) |
|
Appliances
|
Water Heater, Dryer, Stove, Washer, Refrigerator |
|
Basement Type
|
Crawl Space |
|
Construction Style Attachment
|
Detached |
|
Exterior Finish
|
Wood |
|
Fireplace Present
|
Yes |
|
Fireplace Total
|
1 |
|
Heating Fuel
|
Electric |
|
Heating Type
|
Baseboard Heaters |
|
Size Interior
|
700 - 1100 Sqft |
|
Type
|
House |
|
Utility Water
|
Dug Well |
Parking
Land
|
Access Type
|
Public Road |
|
Acreage
|
No |
|
Land Amenities
|
Ski Area |
|
Sewer
|
Septic System |
|
Size Depth
|
96 Ft ,10 In |
|
Size Frontage
|
198 Ft |
|
Size Irregular
|
198 X 96.9 Ft ; Rectangular |
|
Size Total Text
|
198 X 96.9 Ft ; Rectangular|under 1/2 Acre |
|
Surface Water
|
River/stream |
|
Zoning Description
|
Ne |
Rooms
| Level |
Type |
Length |
Width |
Dimensions |
|
Main Level |
Primary Bedroom |
3.73 m |
3.78 m |
3.73 m x 3.78 m |
|
Main Level |
Bedroom 2 |
3.2 m |
3.07 m |
3.2 m x 3.07 m |
|
Main Level |
Kitchen |
3.4 m |
3.53 m |
3.4 m x 3.53 m |
|
Main Level |
Living Room |
4.09 m |
4.98 m |
4.09 m x 4.98 m |
|
Main Level |
Dining Room |
4.09 m |
2.74 m |
4.09 m x 2.74 m |
|
Main Level |
Bathroom |
2.18 m |
2.13 m |
2.18 m x 2.13 m |
|
Main Level |
Foyer |
2.18 m |
1.55 m |
2.18 m x 1.55 m |
|
Main Level |
Laundry Room |
2.08 m |
3.18 m |
2.08 m x 3.18 m |
Utilities
|
Cable
|
Available |
|
Wireless
|
Available |
|
Electricity Connected
|
Connected |
https://www.realtor.ca/real-estate/28643118/8355-county-9-road-clearview-rural-clearview
