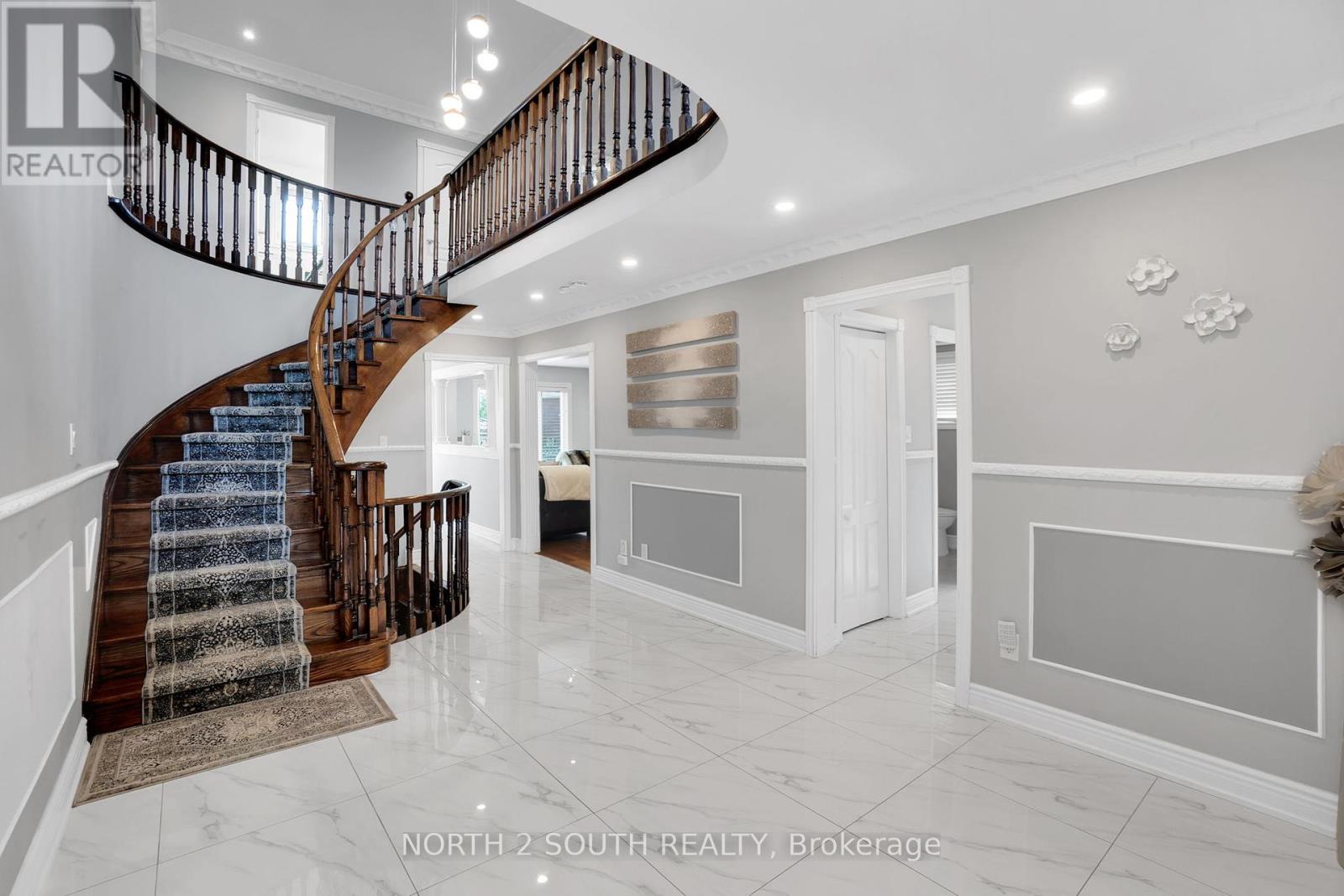6 Bedroom
5 Bathroom
2500 - 3000 sqft
Central Air Conditioning
Forced Air
$1,449,000
Welcome to your ideal multigenerational home in the heart of West Woodbridge! This impressive 2-storey detached home offers an elegantly renovated living space, thoughtfully designed to accommodate families of all sizes. The metal roof is a plus! Featuring a beautiful kitchen overlooking the living room making it perfect for hosting, 4 spacious bedrooms upstairs and a finished basement that includes 2 separate 1-bed 1-bath units. The setup is perfect for extended family, guests, or even future rental income potential. Located in a prime neighborhood, this property is conveniently situated near highways, schools, parks, shopping, and all essentials for everyday living. Do not miss this opportunity to make this your next home! (id:41954)
Open House
This property has open houses!
Starts at:
2:00 pm
Ends at:
4:00 pm
Property Details
|
MLS® Number
|
N12128627 |
|
Property Type
|
Single Family |
|
Community Name
|
West Woodbridge |
|
Parking Space Total
|
7 |
Building
|
Bathroom Total
|
5 |
|
Bedrooms Above Ground
|
4 |
|
Bedrooms Below Ground
|
2 |
|
Bedrooms Total
|
6 |
|
Appliances
|
Dishwasher, Dryer, Microwave, Stove, Washer, Refrigerator |
|
Basement Features
|
Separate Entrance |
|
Basement Type
|
N/a |
|
Construction Style Attachment
|
Detached |
|
Cooling Type
|
Central Air Conditioning |
|
Exterior Finish
|
Brick |
|
Foundation Type
|
Block |
|
Half Bath Total
|
1 |
|
Heating Fuel
|
Natural Gas |
|
Heating Type
|
Forced Air |
|
Stories Total
|
2 |
|
Size Interior
|
2500 - 3000 Sqft |
|
Type
|
House |
|
Utility Water
|
Municipal Water |
Parking
Land
|
Acreage
|
No |
|
Sewer
|
Sanitary Sewer |
|
Size Depth
|
127 Ft |
|
Size Frontage
|
45 Ft ,1 In |
|
Size Irregular
|
45.1 X 127 Ft |
|
Size Total Text
|
45.1 X 127 Ft |
Rooms
| Level |
Type |
Length |
Width |
Dimensions |
|
Second Level |
Primary Bedroom |
3.34 m |
5.47 m |
3.34 m x 5.47 m |
|
Second Level |
Bathroom |
3.33 m |
1.61 m |
3.33 m x 1.61 m |
|
Second Level |
Bathroom |
2.236 m |
2.43 m |
2.236 m x 2.43 m |
|
Second Level |
Bedroom |
3.35 m |
2.95 m |
3.35 m x 2.95 m |
|
Second Level |
Bedroom 2 |
3.42 m |
5.21 m |
3.42 m x 5.21 m |
|
Second Level |
Bedroom 3 |
3.42 m |
4.24 m |
3.42 m x 4.24 m |
|
Basement |
Bathroom |
2.21 m |
2.82 m |
2.21 m x 2.82 m |
|
Basement |
Bathroom |
1.49 m |
2.38 m |
1.49 m x 2.38 m |
|
Basement |
Bedroom |
2.81 m |
3.89 m |
2.81 m x 3.89 m |
|
Basement |
Bedroom |
3.39 m |
5.94 m |
3.39 m x 5.94 m |
|
Basement |
Den |
3.81 m |
5.94 m |
3.81 m x 5.94 m |
|
Basement |
Kitchen |
3.03 m |
2.19 m |
3.03 m x 2.19 m |
|
Basement |
Kitchen |
4.49 m |
2.5 m |
4.49 m x 2.5 m |
|
Basement |
Recreational, Games Room |
4.49 m |
4.23 m |
4.49 m x 4.23 m |
|
Main Level |
Living Room |
4.88 m |
3.339 m |
4.88 m x 3.339 m |
|
Main Level |
Family Room |
3.45 m |
6.03 m |
3.45 m x 6.03 m |
|
Main Level |
Kitchen |
3.53 m |
3.04 m |
3.53 m x 3.04 m |
|
Main Level |
Foyer |
2.43 m |
2.03 m |
2.43 m x 2.03 m |
|
Main Level |
Dining Room |
3.39 m |
4.2 m |
3.39 m x 4.2 m |
|
Main Level |
Eating Area |
3.47 m |
4.87 m |
3.47 m x 4.87 m |
|
Main Level |
Bathroom |
2.24 m |
1.3 m |
2.24 m x 1.3 m |
https://www.realtor.ca/real-estate/28269316/8350-martin-grove-road-vaughan-west-woodbridge-west-woodbridge



















































