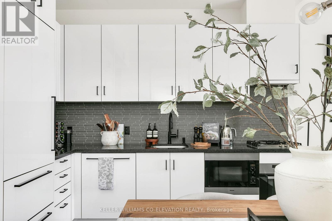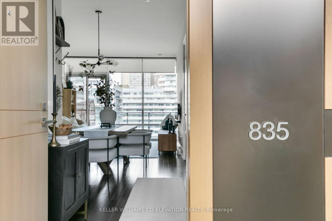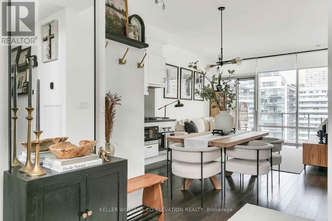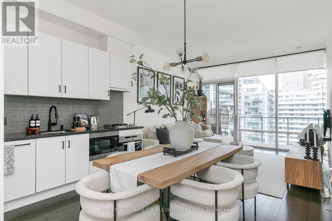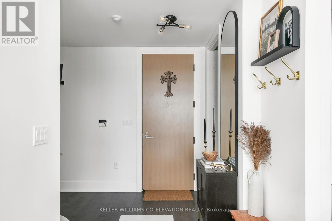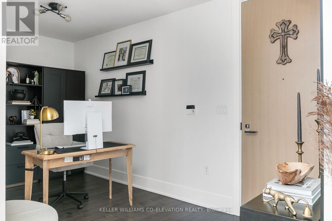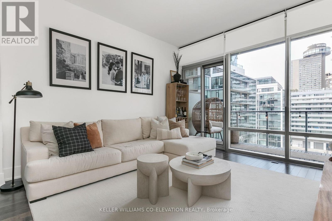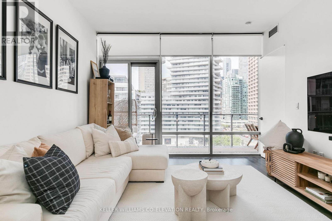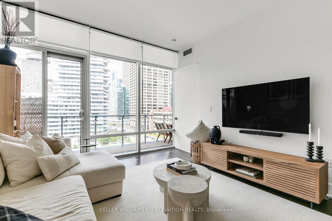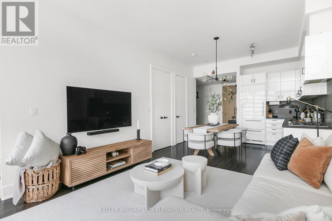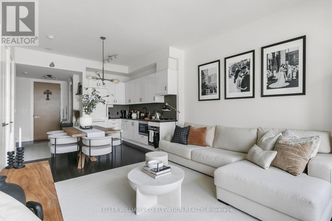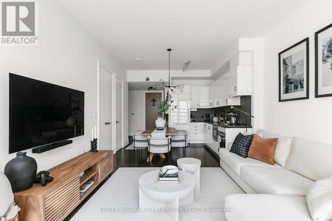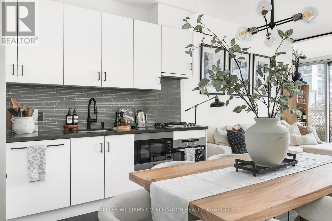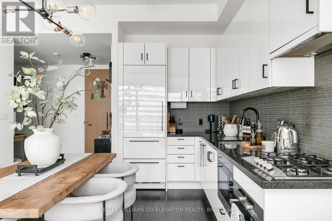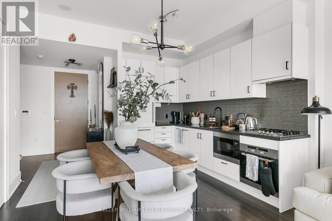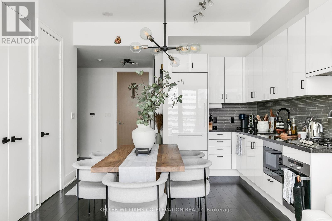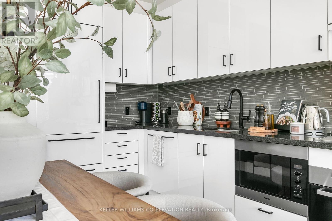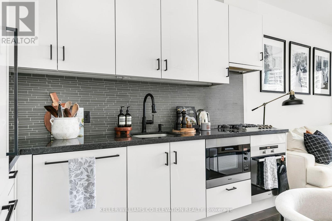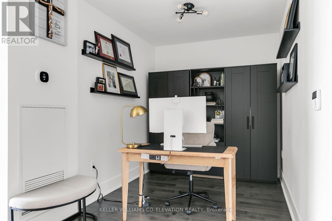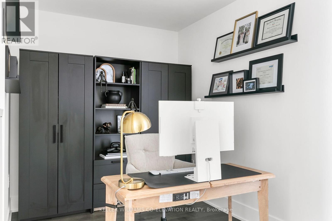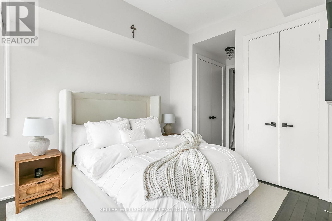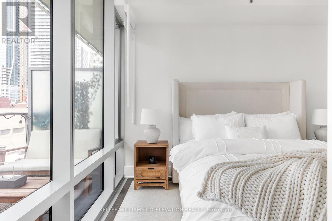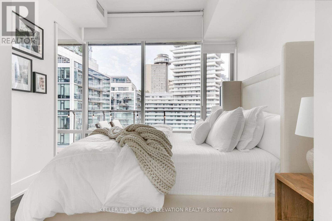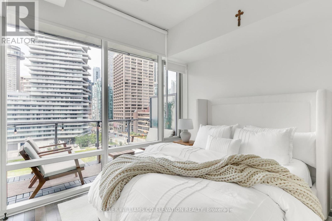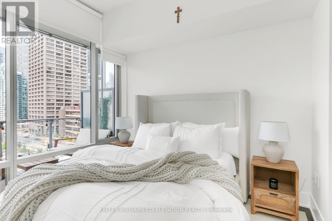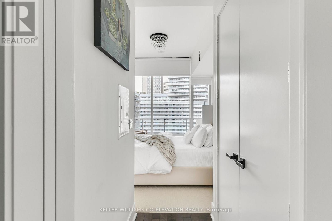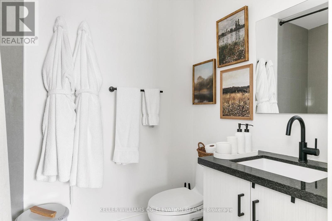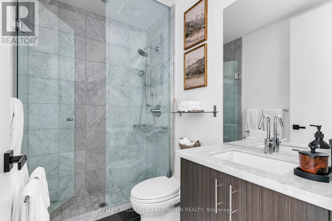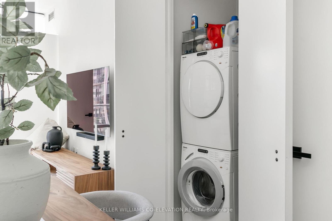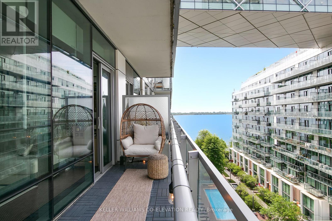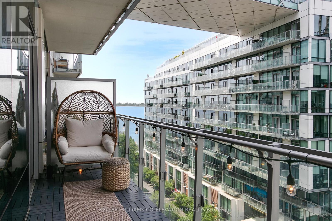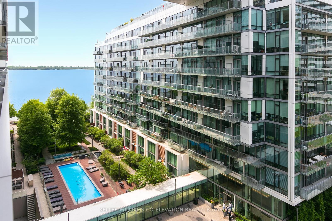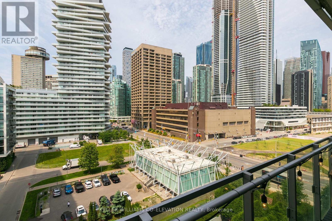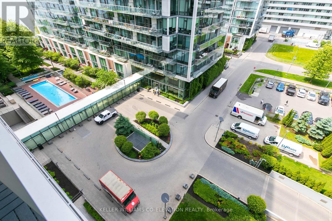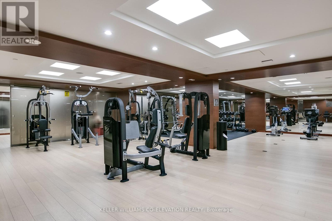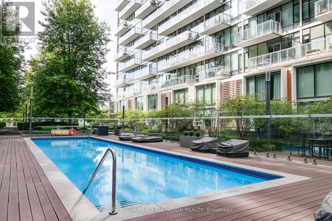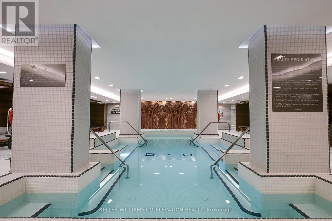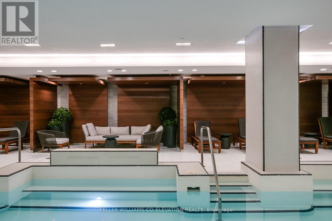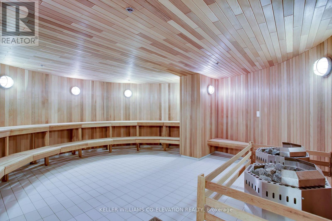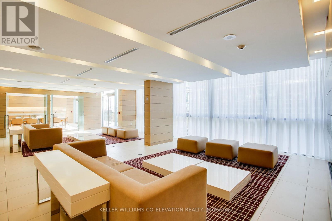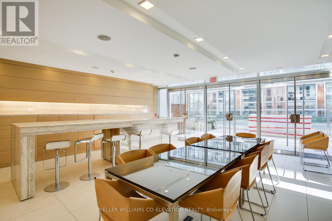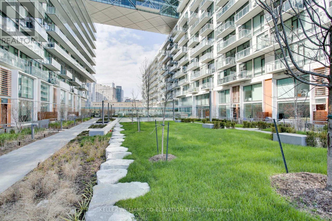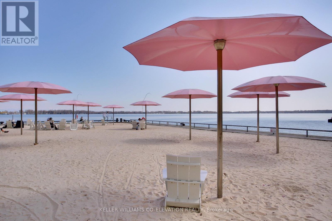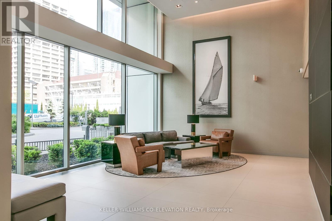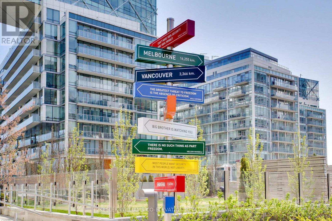2 Bedroom
2 Bathroom
700 - 799 sqft
Central Air Conditioning
Forced Air
$820,000Maintenance, Common Area Maintenance, Parking, Insurance, Water, Heat
$752.01 Monthly
Welcome to this impeccably customized 1-bedroom + den, 2-bath residence at Torontos iconic Pier 27. Framed by breathtaking southwest views of Lake Ontario, the private balcony captures spectacular sunsets and offers rare openness and privacy with no direct facing buildings.Inside, soaring 10-foot ceilings and an airy, light-filled layout highlight thoughtful upgrades: designer light fixtures, sleek door hardware, custom closet organizers, Hunter Douglas blinds, and recently updated balcony wood flooring. The primary suite features double closets with built-ins and a spa-like 4-piece ensuite with heated floors. A spacious den easily serves as a home office or guest room, while a parking spot and locker add everyday convenience.Pier 27 is celebrated for its resort-style amenities with indoor/outdoor pools, gym, spa, steam rooms, theatre, guest suites, valet, 24/7 concierge, and secure parcel delivery along with a welcoming community that hosts regular events. All this just steps from the lake and moments to top restaurants, shopping (Loblaws, Farm Boy, LCBO right across the street), entertainment, transit, and the Gardiner Expressway. Experience downtown living without compromise. (id:41954)
Property Details
|
MLS® Number
|
C12408870 |
|
Property Type
|
Single Family |
|
Community Name
|
Waterfront Communities C8 |
|
Community Features
|
Pet Restrictions |
|
Features
|
Balcony, In Suite Laundry |
|
Parking Space Total
|
1 |
Building
|
Bathroom Total
|
2 |
|
Bedrooms Above Ground
|
1 |
|
Bedrooms Below Ground
|
1 |
|
Bedrooms Total
|
2 |
|
Amenities
|
Storage - Locker |
|
Appliances
|
Blinds, Dishwasher, Dryer, Furniture, Microwave, Oven, Stove, Washer, Refrigerator |
|
Cooling Type
|
Central Air Conditioning |
|
Exterior Finish
|
Concrete |
|
Flooring Type
|
Hardwood |
|
Heating Fuel
|
Natural Gas |
|
Heating Type
|
Forced Air |
|
Size Interior
|
700 - 799 Sqft |
|
Type
|
Apartment |
Parking
Land
Rooms
| Level |
Type |
Length |
Width |
Dimensions |
|
Main Level |
Foyer |
2.36 m |
1.47 m |
2.36 m x 1.47 m |
|
Main Level |
Living Room |
4.11 m |
3.96 m |
4.11 m x 3.96 m |
|
Main Level |
Dining Room |
3.73 m |
3.53 m |
3.73 m x 3.53 m |
|
Main Level |
Kitchen |
3.73 m |
3.53 m |
3.73 m x 3.53 m |
|
Main Level |
Primary Bedroom |
3.28 m |
3.1 m |
3.28 m x 3.1 m |
|
Main Level |
Den |
3.23 m |
2.36 m |
3.23 m x 2.36 m |
https://www.realtor.ca/real-estate/28874420/835-39-queens-quay-e-toronto-waterfront-communities-waterfront-communities-c8
