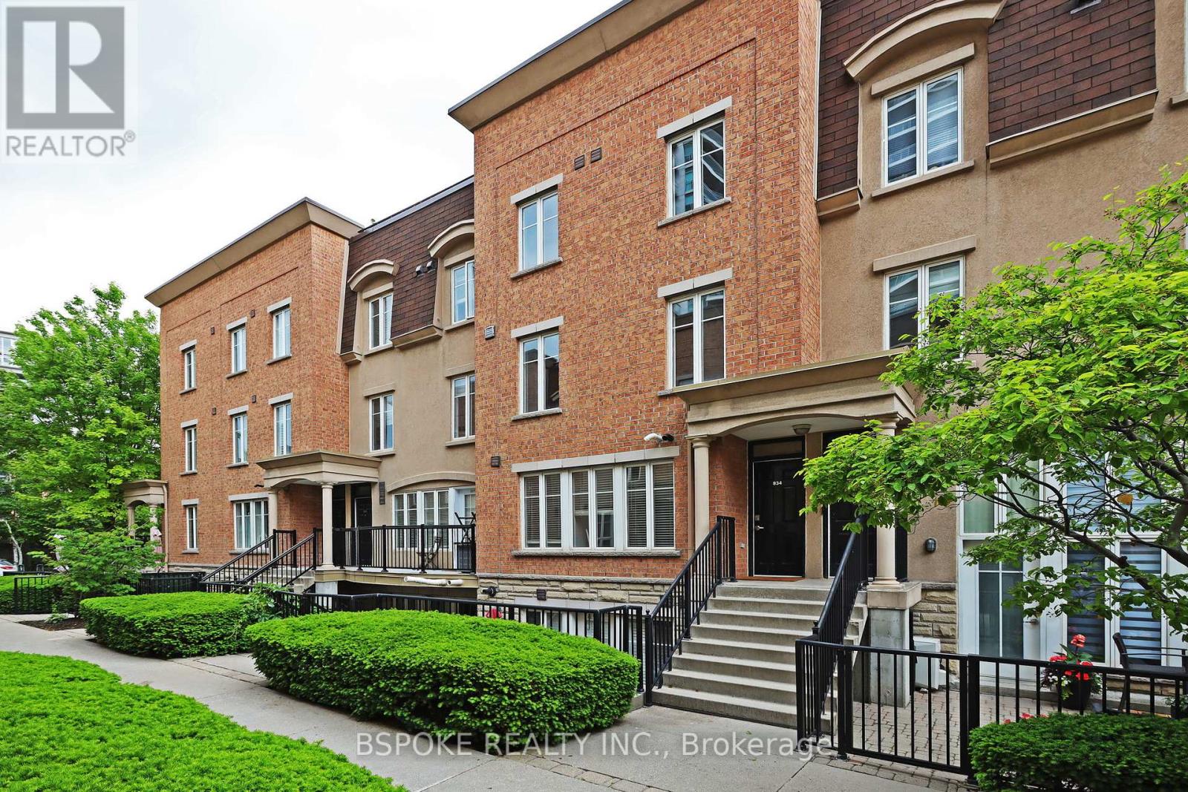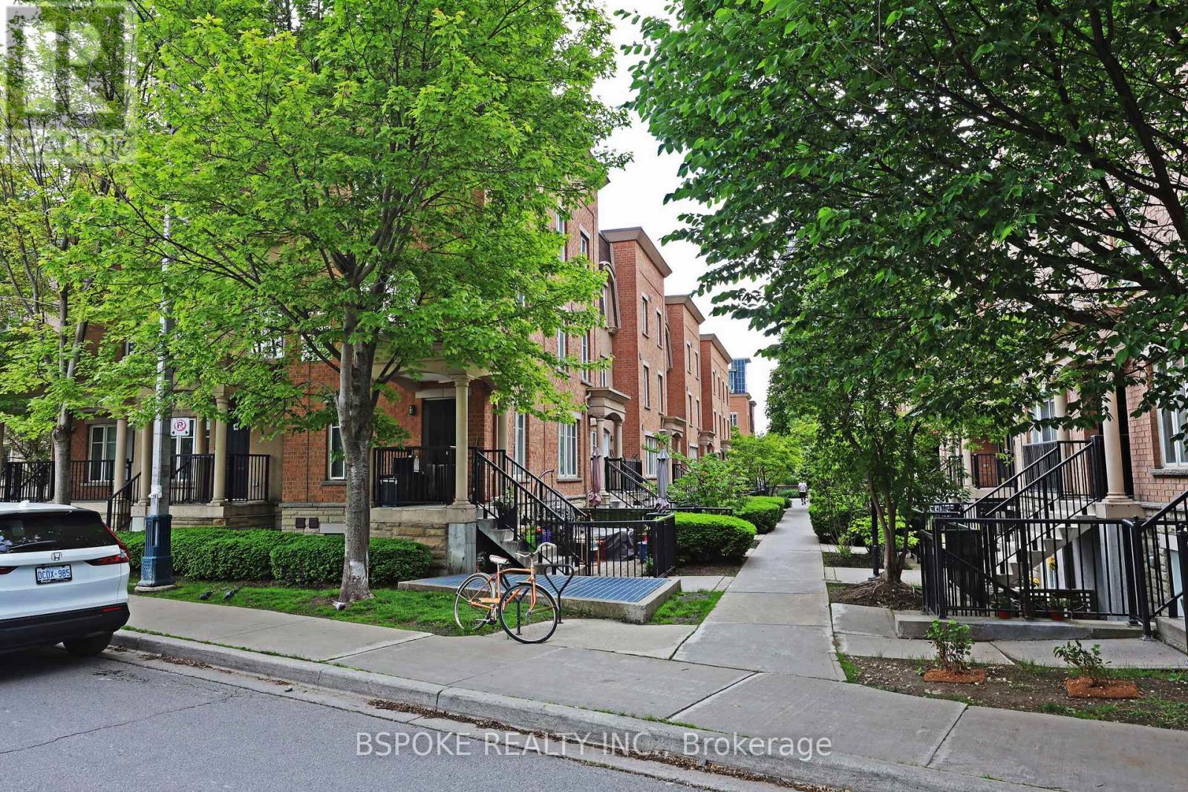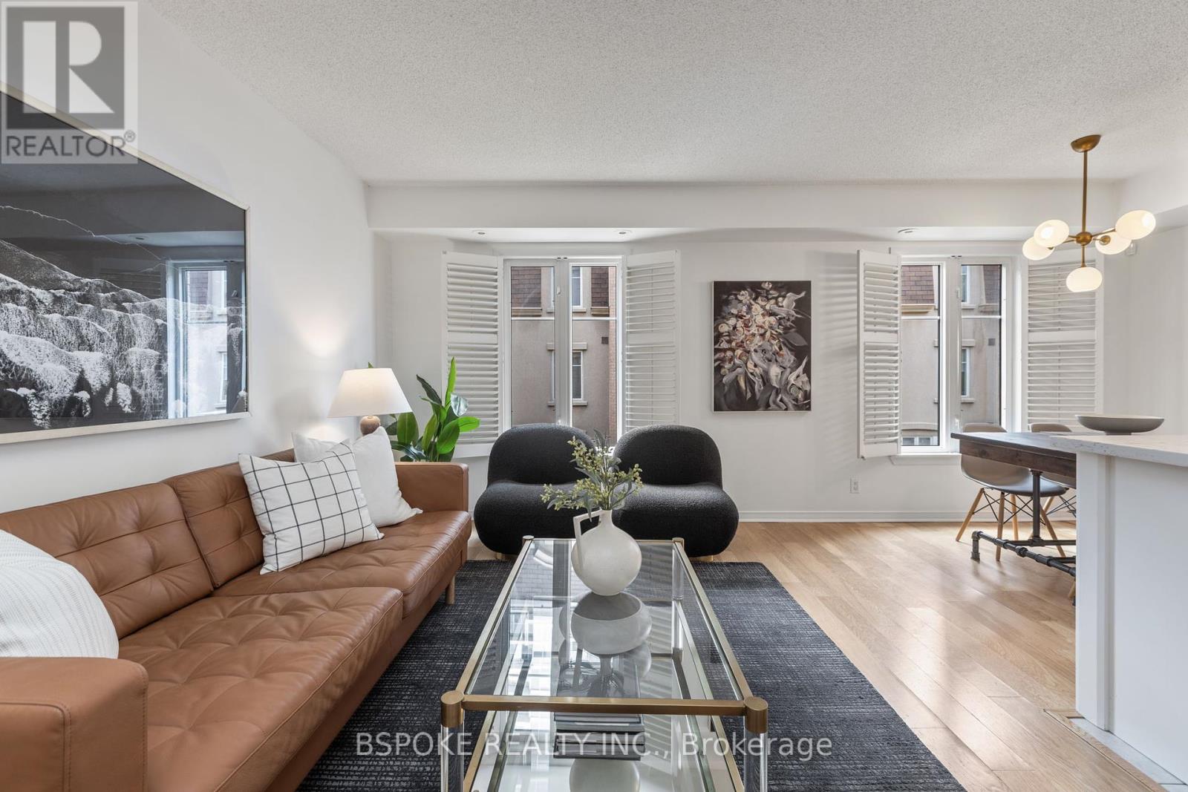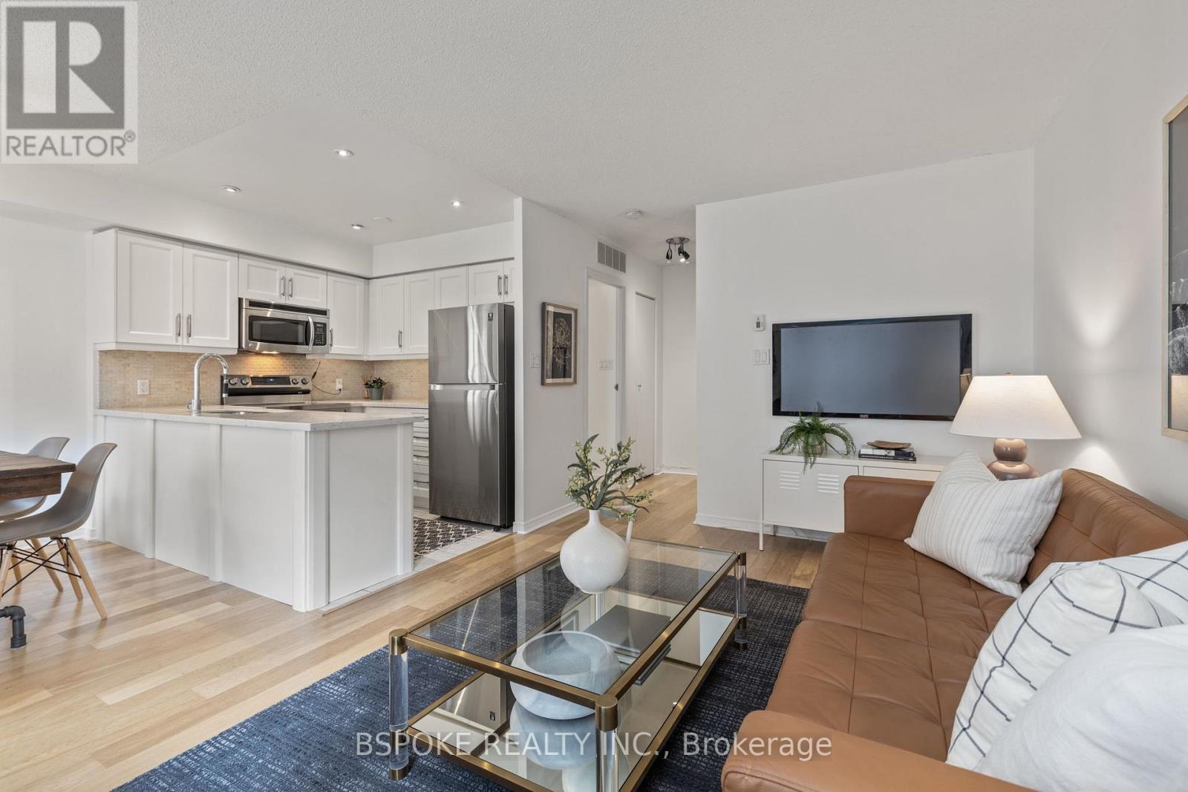834 - 46 Western Battery Road Toronto (Niagara), Ontario M6K 3P1
$929,000Maintenance, Water, Common Area Maintenance, Insurance
$683.42 Monthly
Maintenance, Water, Common Area Maintenance, Insurance
$683.42 MonthlyThis bright, three-storey stacked townhouse in Liberty Village delivers 1100 sq ft of smart, functional living space plus a private rooftop terrace with skyline views and a gas line for your BBQ. Inside, the open-concept main level features a full-sized kitchen with stone countertops, stainless steel appliances, white cabinetry, and newer vinyl floors. Large windows and California shutters let in plenty of light, and the layout gives you space to cook, eat, relax, and actually live. Upstairs, you'll find two proper bedrooms no dens or awkward corners with full closets and easy access to two full bathrooms. Freshly painted and move-in ready, this home offers the kind of low-maintenance, no-surprises ownership that makes sense. You'll also get a parking spot, a locker, and access to a well-managed community. The location? Right in the heart of Liberty Village with groceries, cafés, transit, Liberty Market, the Lakeshore, Exhibition GO, BMO Field, Budweiser Stage and more just steps away. If you've been looking for a smart step into homeownership without sacrificing space, flexibility, or walkability this is it. (id:41954)
Property Details
| MLS® Number | C12215355 |
| Property Type | Single Family |
| Community Name | Niagara |
| Amenities Near By | Public Transit, Park, Schools |
| Community Features | Pet Restrictions, Community Centre |
| Parking Space Total | 1 |
| View Type | View |
Building
| Bathroom Total | 2 |
| Bedrooms Above Ground | 2 |
| Bedrooms Total | 2 |
| Amenities | Storage - Locker |
| Appliances | Water Heater, Dishwasher, Dryer, Furniture, Microwave, Stove, Washer, Refrigerator |
| Cooling Type | Central Air Conditioning |
| Exterior Finish | Brick |
| Flooring Type | Vinyl |
| Heating Fuel | Natural Gas |
| Heating Type | Forced Air |
| Size Interior | 1000 - 1199 Sqft |
| Type | Row / Townhouse |
Parking
| No Garage |
Land
| Acreage | No |
| Land Amenities | Public Transit, Park, Schools |
Rooms
| Level | Type | Length | Width | Dimensions |
|---|---|---|---|---|
| Second Level | Primary Bedroom | 4 m | 2.9 m | 4 m x 2.9 m |
| Second Level | Bedroom 2 | 4 m | 2.7 m | 4 m x 2.7 m |
| Main Level | Kitchen | 2.4 m | 2.4 m | 2.4 m x 2.4 m |
| Main Level | Living Room | 4.7 m | 3.2 m | 4.7 m x 3.2 m |
| Main Level | Dining Room | 2.5 m | 2.3 m | 2.5 m x 2.3 m |
https://www.realtor.ca/real-estate/28457682/834-46-western-battery-road-toronto-niagara-niagara
Interested?
Contact us for more information























