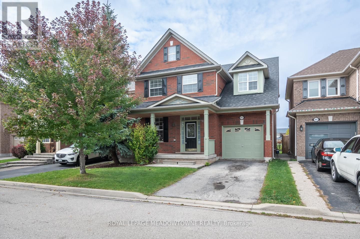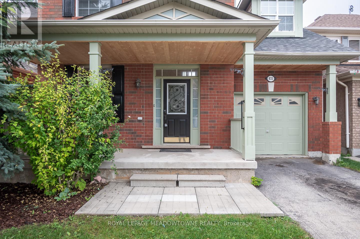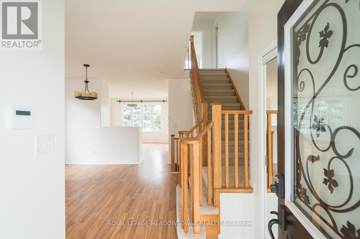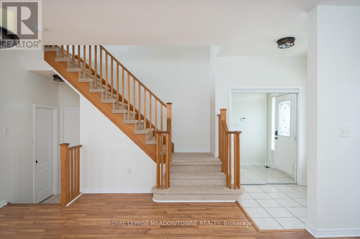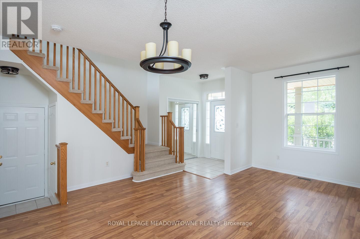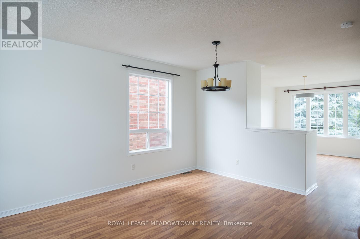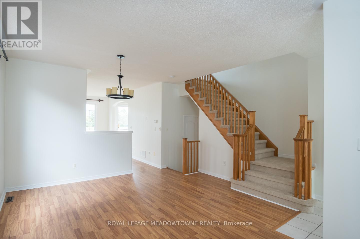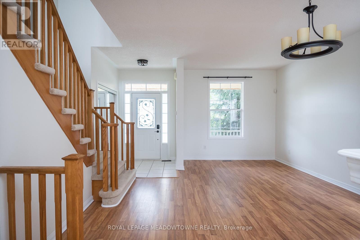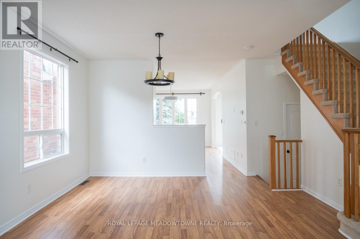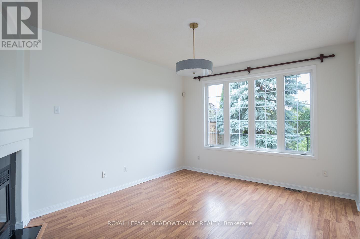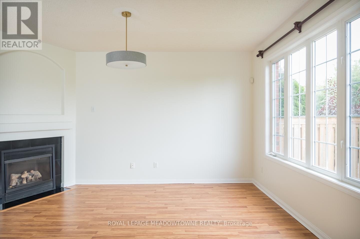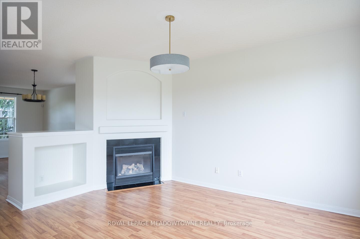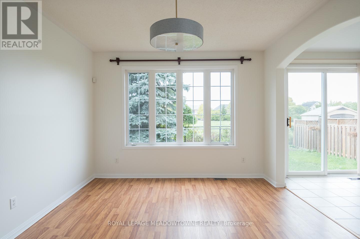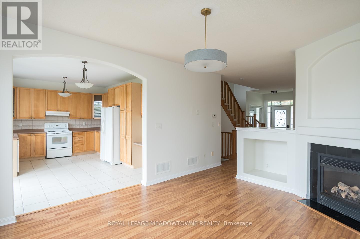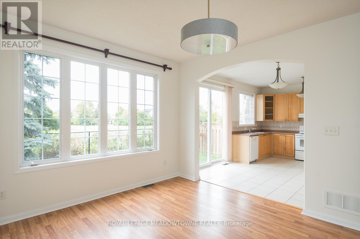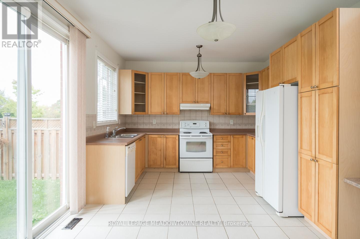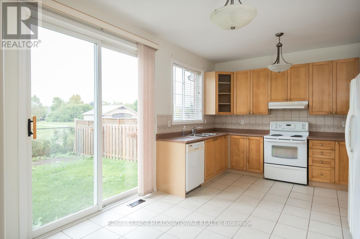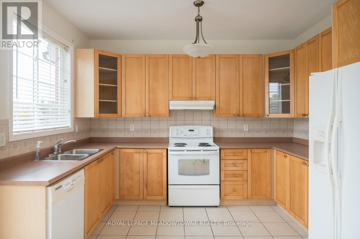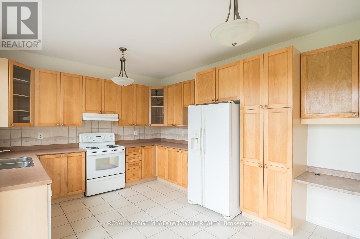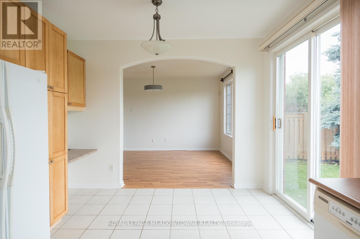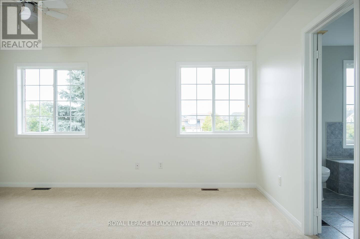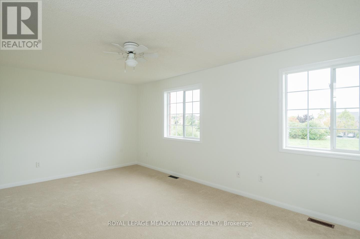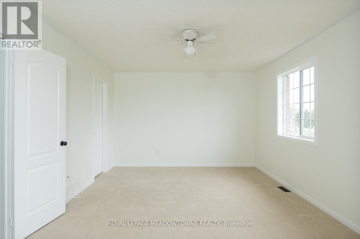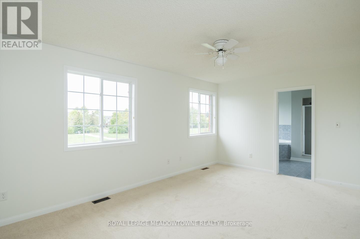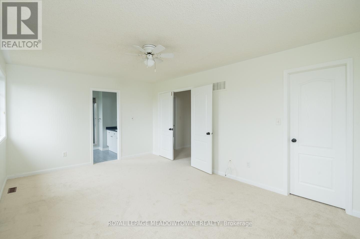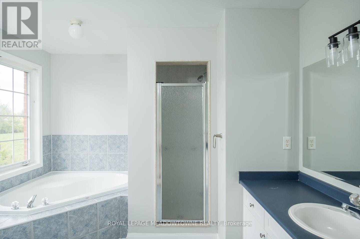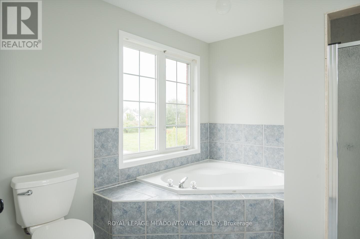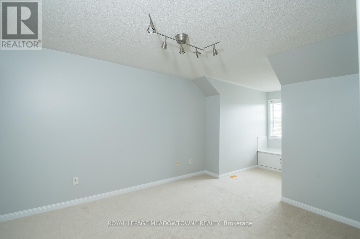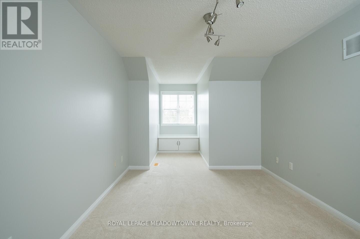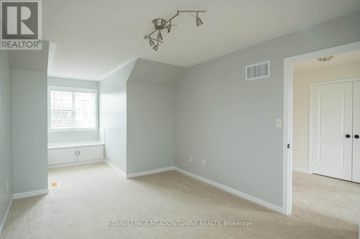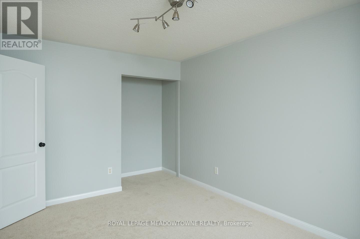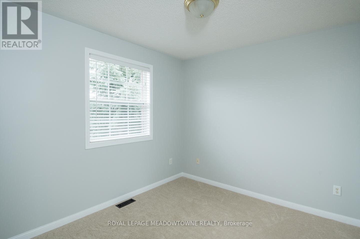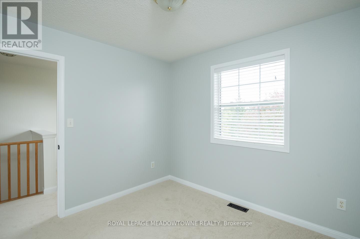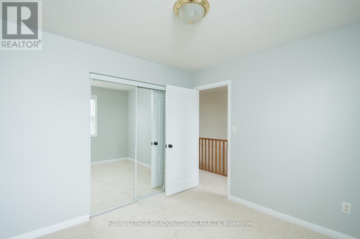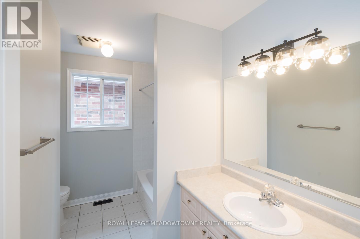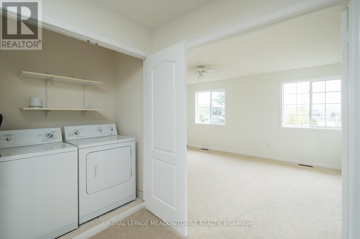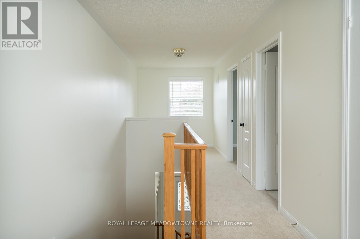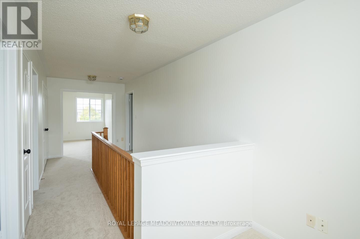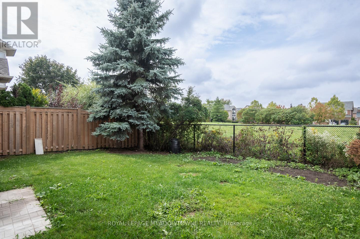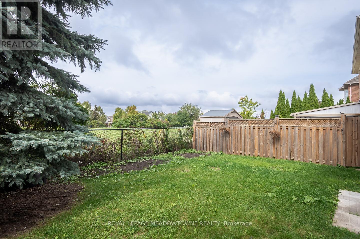3 Bedroom
3 Bathroom
1500 - 2000 sqft
Fireplace
Central Air Conditioning
Forced Air
$1,074,900
Nestled on a serene, tree-lined street in Miltons beloved Beaty neighbourhood, this spacious Mattamy-built Powell model radiates warmth and possibility. With over 1,896 square feet of comfortable living space above ground, this 3-bedroom, 3-bathroom home blends family-friendly design with peaceful surroundings and endless potential.Step into the bright, open-concept main floor where oversized windows flood the space with natural light and invite a refreshing cross breeze. The inviting family room, anchored by a cozy gas fireplace, is the perfect gathering spotwhile the formal living and dining area offers a welcoming space for entertaining. The cheerful eat-in kitchen features warm-toned cabinetry, ample storage, and direct access to a fully fenced backyard that backs onto greenspace with no direct rear neighbours. Its the ideal setting for relaxing evenings or weekend BBQs. Upstairs, find generously sized bedrooms, a handy office nook, upper-level laundry, and a spacious primary suite complete with a walk-in closet and an ensuite that includes a soaker tub and separate showerready to be your personal retreat. With no sidewalk out front and parking for three, plus a charming front porch perfect for morning coffee, this home checks all the boxes. The unfinished basement offers exciting potential to create the space of your dreams.Surrounded by mature trees and fantastic schools, Watson Terrace is just steps from tranquil trails and parks. And for commuters? Youll love the unbeatable access to highways 401 and 407making your morning drive a breeze.Whether you're a growing family or looking to plant roots in a highly sought-after community, this home is brimming with opportunity. Move in and make it yours! (id:41954)
Property Details
|
MLS® Number
|
W12430418 |
|
Property Type
|
Single Family |
|
Community Name
|
1023 - BE Beaty |
|
Amenities Near By
|
Hospital, Park, Public Transit |
|
Community Features
|
Community Centre |
|
Features
|
Backs On Greenbelt, Level, Sump Pump |
|
Parking Space Total
|
3 |
|
Structure
|
Porch |
Building
|
Bathroom Total
|
3 |
|
Bedrooms Above Ground
|
3 |
|
Bedrooms Total
|
3 |
|
Age
|
16 To 30 Years |
|
Amenities
|
Fireplace(s) |
|
Appliances
|
Water Heater, Dishwasher, Dryer, Stove, Washer, Refrigerator |
|
Basement Development
|
Unfinished |
|
Basement Type
|
Full (unfinished) |
|
Construction Style Attachment
|
Detached |
|
Cooling Type
|
Central Air Conditioning |
|
Exterior Finish
|
Brick, Shingles |
|
Fireplace Present
|
Yes |
|
Fireplace Total
|
1 |
|
Foundation Type
|
Concrete |
|
Half Bath Total
|
1 |
|
Heating Fuel
|
Natural Gas |
|
Heating Type
|
Forced Air |
|
Stories Total
|
2 |
|
Size Interior
|
1500 - 2000 Sqft |
|
Type
|
House |
|
Utility Water
|
Municipal Water |
Parking
Land
|
Acreage
|
No |
|
Land Amenities
|
Hospital, Park, Public Transit |
|
Sewer
|
Sanitary Sewer |
|
Size Irregular
|
36.1 X 80 Acre ; Backs On To Greenbelt |
|
Size Total Text
|
36.1 X 80 Acre ; Backs On To Greenbelt |
|
Zoning Description
|
Rmd1*35 |
Rooms
| Level |
Type |
Length |
Width |
Dimensions |
|
Second Level |
Primary Bedroom |
3.86 m |
4.27 m |
3.86 m x 4.27 m |
|
Second Level |
Bedroom 2 |
3.05 m |
3.05 m |
3.05 m x 3.05 m |
|
Second Level |
Bedroom 3 |
3.05 m |
3.05 m |
3.05 m x 3.05 m |
|
Second Level |
Den |
3.1 m |
3.05 m |
3.1 m x 3.05 m |
|
Main Level |
Living Room |
3.91 m |
5.64 m |
3.91 m x 5.64 m |
|
Main Level |
Family Room |
3.76 m |
4.57 m |
3.76 m x 4.57 m |
|
Main Level |
Kitchen |
4.72 m |
3.66 m |
4.72 m x 3.66 m |
https://www.realtor.ca/real-estate/28920696/833-watson-terrace-milton-be-beaty-1023-be-beaty
