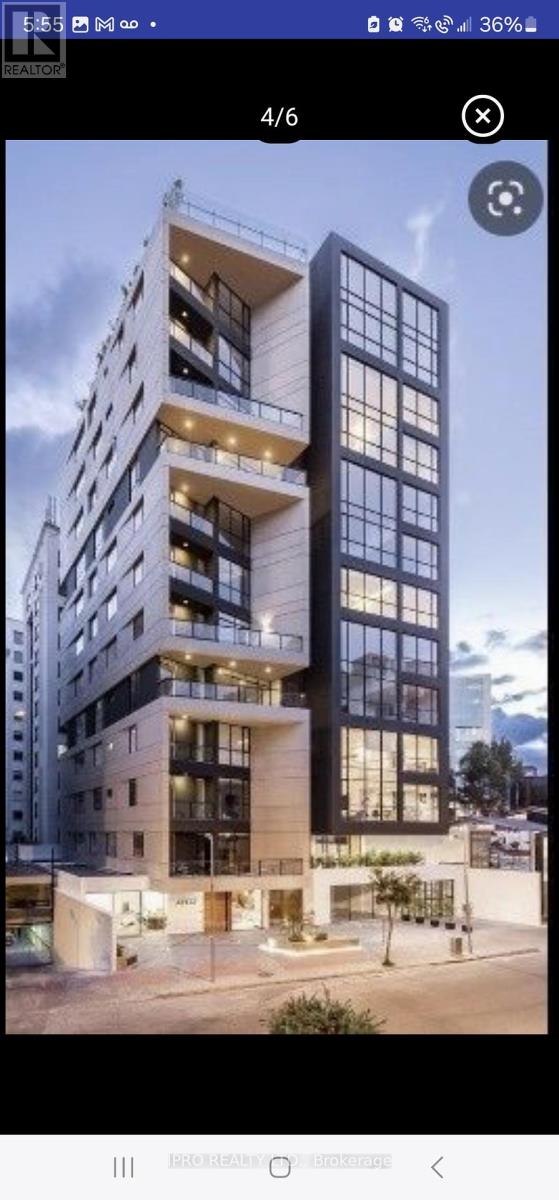3 Bedroom
2 Bathroom
2000 - 2500 sqft
Central Air Conditioning
Forced Air
$1,550,000
Welcome to 833 North Service Street in Stoney Creek, a 4-level backsplit storey home featuring 3 bedrooms,1 bathroom, 1 kitchen and a double garage! Offering endless potential, this home is nestled on a good-sized lot within walking distance of the Lake Ontario. A rare opportunity for the investor or developer 92 X 298 lot, two side road access from trail as well, excellent opportunity to build houses or commercial, based on city approval. The basement offers a separate walk-up side entry. Take advantage of this ideal location near easy access to QEW and beside commercial plaza potential for redevelopment. Survey available, possibly mid-rise apartment building and stacked townhouse. Buyer to complete their own due diligence. various amenities, schools, and nature trails, including Confederation Park, with easy access to the QEW, Toronto and Niagara. Awaiting your personal touch, now is your chance to seize the opportunity and call this house your new home! (id:41954)
Property Details
|
MLS® Number
|
X12186223 |
|
Property Type
|
Single Family |
|
Community Name
|
Stoney Creek |
|
Parking Space Total
|
10 |
Building
|
Bathroom Total
|
2 |
|
Bedrooms Above Ground
|
3 |
|
Bedrooms Total
|
3 |
|
Basement Development
|
Unfinished |
|
Basement Type
|
N/a (unfinished) |
|
Construction Style Attachment
|
Detached |
|
Construction Style Split Level
|
Backsplit |
|
Cooling Type
|
Central Air Conditioning |
|
Exterior Finish
|
Brick |
|
Flooring Type
|
Carpeted, Ceramic, Laminate, Parquet |
|
Foundation Type
|
Unknown |
|
Heating Fuel
|
Natural Gas |
|
Heating Type
|
Forced Air |
|
Size Interior
|
2000 - 2500 Sqft |
|
Type
|
House |
|
Utility Water
|
Municipal Water |
Parking
Land
|
Acreage
|
No |
|
Sewer
|
Septic System |
|
Size Depth
|
298 Ft |
|
Size Frontage
|
92 Ft |
|
Size Irregular
|
92 X 298 Ft |
|
Size Total Text
|
92 X 298 Ft |
Rooms
| Level |
Type |
Length |
Width |
Dimensions |
|
Second Level |
Primary Bedroom |
4.88 m |
3.88 m |
4.88 m x 3.88 m |
|
Second Level |
Bedroom 2 |
3.88 m |
3.56 m |
3.88 m x 3.56 m |
|
Second Level |
Bedroom 3 |
3.2 m |
3.16 m |
3.2 m x 3.16 m |
|
Main Level |
Living Room |
5.45 m |
3.92 m |
5.45 m x 3.92 m |
|
Main Level |
Dining Room |
3.73 m |
3.37 m |
3.73 m x 3.37 m |
|
Main Level |
Kitchen |
3.94 m |
3.72 m |
3.94 m x 3.72 m |
|
Ground Level |
Family Room |
8.95 m |
4.63 m |
8.95 m x 4.63 m |
|
Ground Level |
Laundry Room |
2.37 m |
2.36 m |
2.37 m x 2.36 m |
|
Ground Level |
Foyer |
4.2 m |
2.2 m |
4.2 m x 2.2 m |
https://www.realtor.ca/real-estate/28395388/833-north-service-road-hamilton-stoney-creek-stoney-creek







