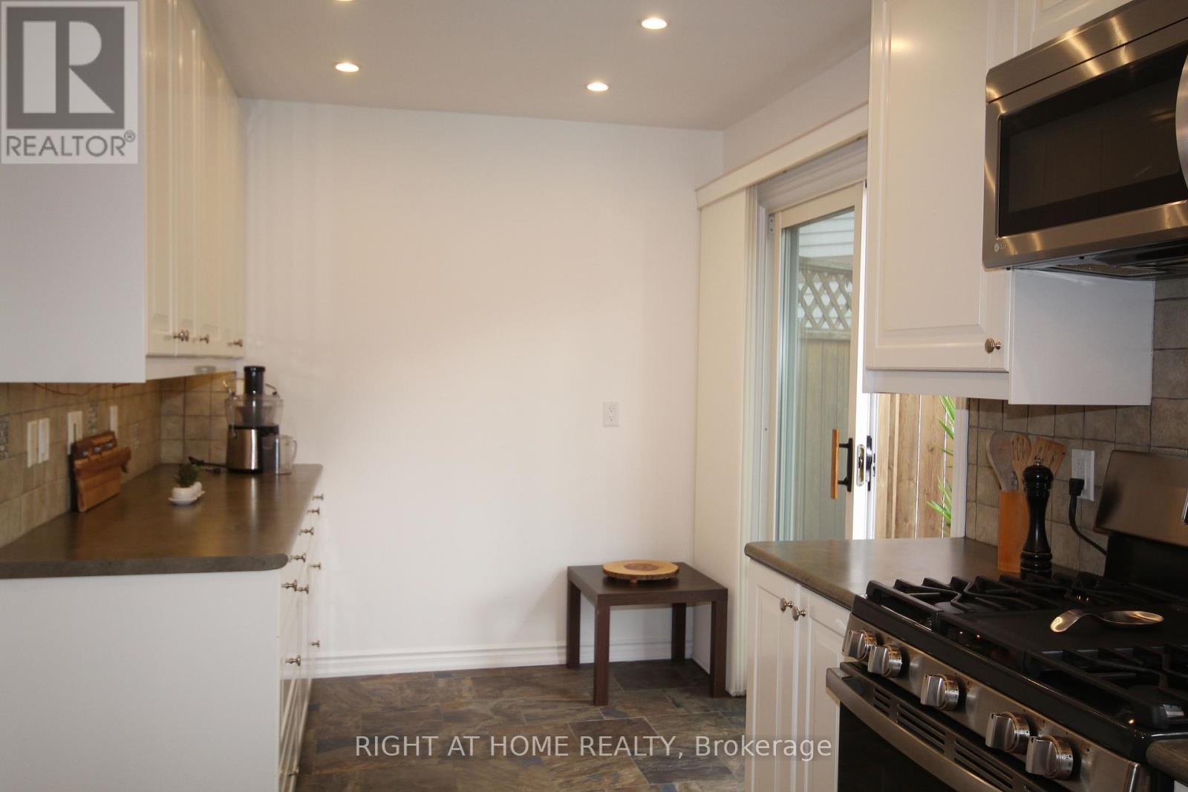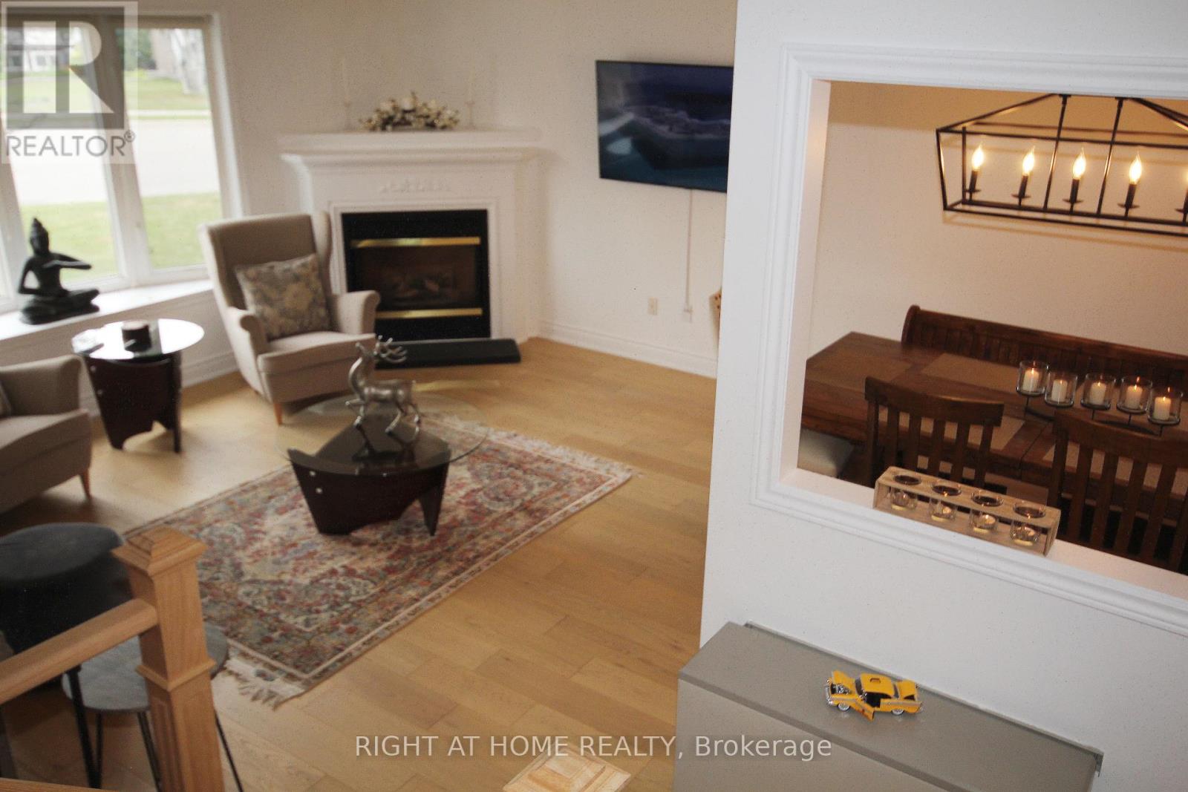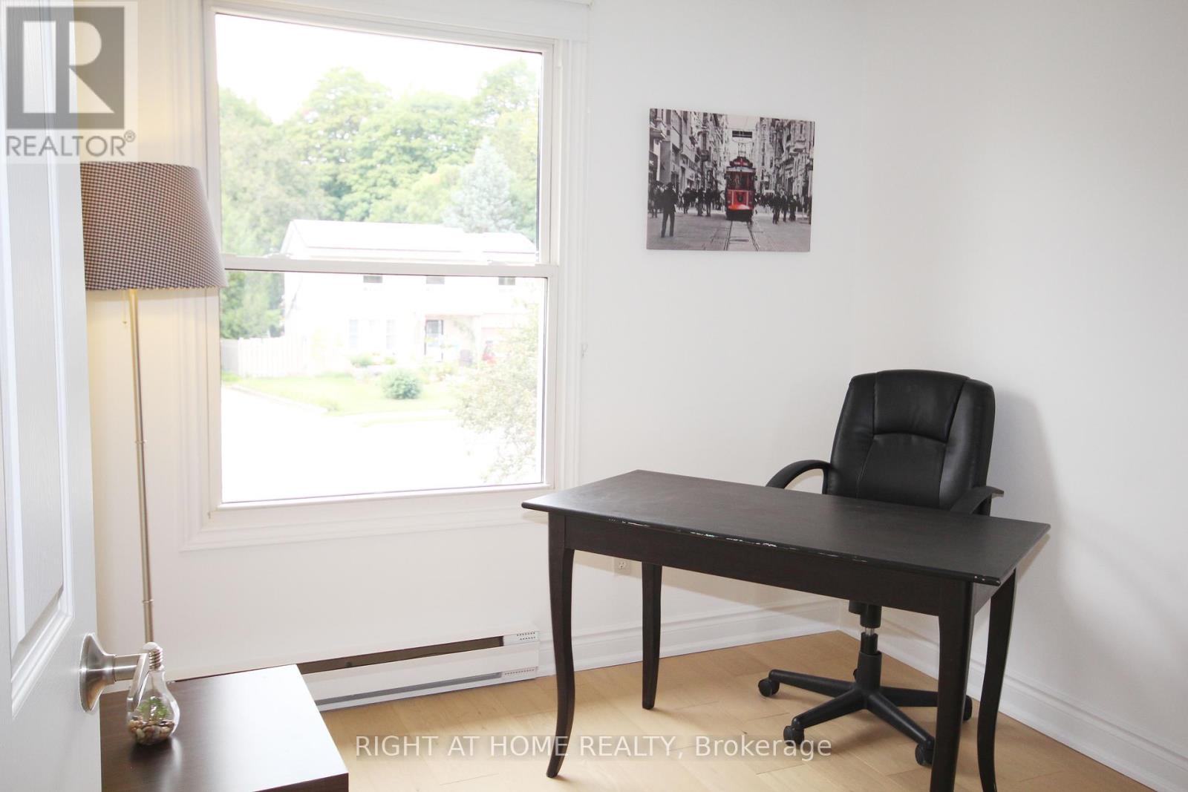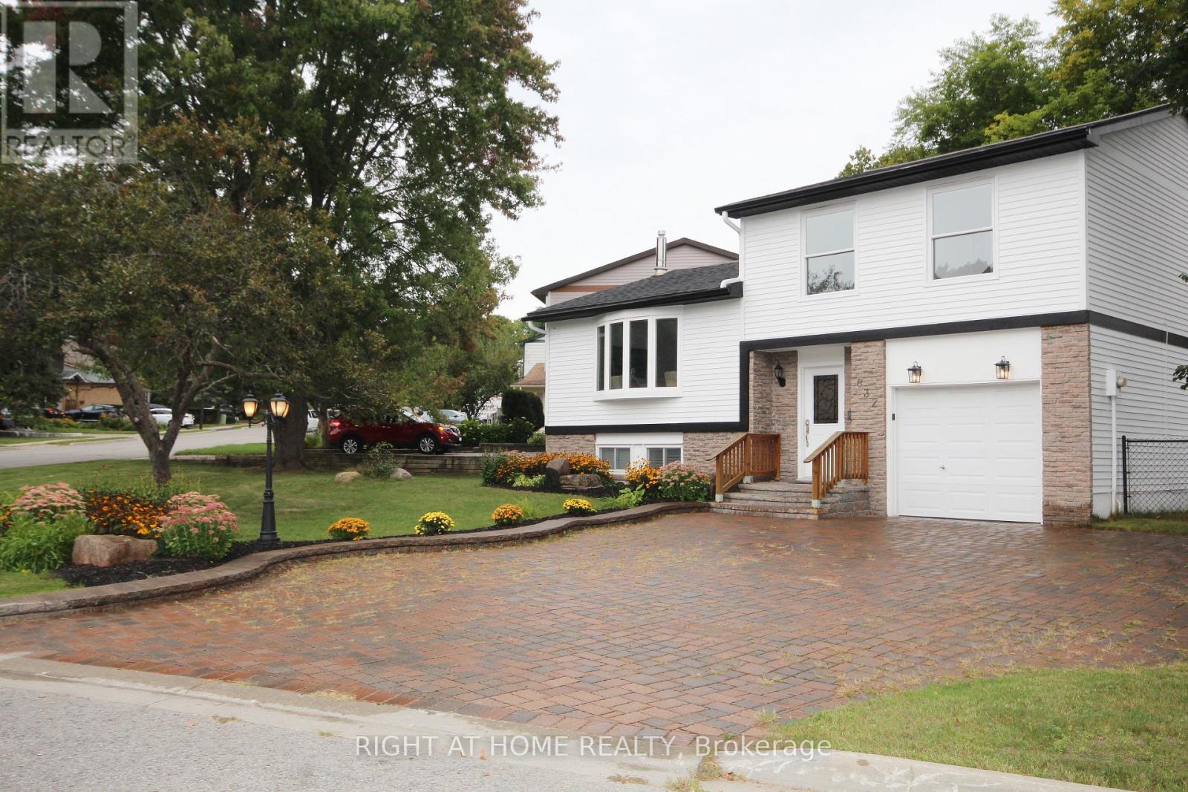4 Bedroom
2 Bathroom
Fireplace
Wall Unit
Other
$1,179,000
Spacious, Bright 3+1 Bedroom, Detached House in a Desirable & Quiet neighbourhood in Newmarket. Great Curb Appeal Features Interlocked Triple Driveway/Walkway, Extra Large Fenced Yard W/ Extensive Decking & Patio. Many Upgrades in 2021, Roof (2021). E/I Kitchen w/Heated Floor., Pot lights, W/O to a large patio. Basement is an Apartment, potential of having Separate Entrance. , Close to Hospital, Shopping, School etc., Direct Access to Garage (11.5' X 20'), 2 Gas Fireplaces, Sprinkler System at Front & Backyard. "This House has MANY POTENTIAL TO EXPAND". **EXTRAS** Elf's, Window Coverings, 2 Fridges, 2 Stoves (1 is Gas Range), B/I Dishwasher, B/I Microwave, Washer, Dryer, C/Vac, Water Softener, HWT, Remote Garage Door Opener, Garden Shed, Eco/Efficient Thermal Heating Unit, Sump Pump, Sprinkler System (id:41954)
Property Details
|
MLS® Number
|
N11918701 |
|
Property Type
|
Single Family |
|
Community Name
|
Huron Heights-Leslie Valley |
|
Features
|
Sump Pump, In-law Suite |
|
Parking Space Total
|
6 |
|
Structure
|
Shed |
Building
|
Bathroom Total
|
2 |
|
Bedrooms Above Ground
|
3 |
|
Bedrooms Below Ground
|
1 |
|
Bedrooms Total
|
4 |
|
Amenities
|
Fireplace(s) |
|
Appliances
|
Central Vacuum, Water Heater, Water Softener |
|
Basement Features
|
Apartment In Basement, Walk Out |
|
Basement Type
|
N/a |
|
Construction Style Attachment
|
Detached |
|
Construction Style Split Level
|
Sidesplit |
|
Cooling Type
|
Wall Unit |
|
Exterior Finish
|
Brick, Aluminum Siding |
|
Fireplace Present
|
Yes |
|
Fireplace Total
|
2 |
|
Flooring Type
|
Hardwood, Laminate |
|
Foundation Type
|
Poured Concrete |
|
Heating Fuel
|
Natural Gas |
|
Heating Type
|
Other |
|
Type
|
House |
|
Utility Water
|
Municipal Water |
Parking
Land
|
Acreage
|
No |
|
Sewer
|
Sanitary Sewer |
|
Size Depth
|
110 Ft ,3 In |
|
Size Frontage
|
60 Ft |
|
Size Irregular
|
60.08 X 110.28 Ft |
|
Size Total Text
|
60.08 X 110.28 Ft |
Rooms
| Level |
Type |
Length |
Width |
Dimensions |
|
Lower Level |
Living Room |
5.45 m |
4.96 m |
5.45 m x 4.96 m |
|
Lower Level |
Kitchen |
3.32 m |
2.3 m |
3.32 m x 2.3 m |
|
Main Level |
Living Room |
5.34 m |
4.08 m |
5.34 m x 4.08 m |
|
Main Level |
Dining Room |
3 m |
2.31 m |
3 m x 2.31 m |
|
Main Level |
Kitchen |
3.32 m |
3.25 m |
3.32 m x 3.25 m |
|
Upper Level |
Primary Bedroom |
4.42 m |
4.04 m |
4.42 m x 4.04 m |
|
Upper Level |
Bedroom 2 |
4.29 m |
4.03 m |
4.29 m x 4.03 m |
|
Upper Level |
Bedroom 3 |
3.88 m |
3.02 m |
3.88 m x 3.02 m |
|
Ground Level |
Bedroom |
4.42 m |
4.96 m |
4.42 m x 4.96 m |
https://www.realtor.ca/real-estate/27791627/832-boronia-crescent-newmarket-huron-heights-leslie-valley-huron-heights-leslie-valley









































