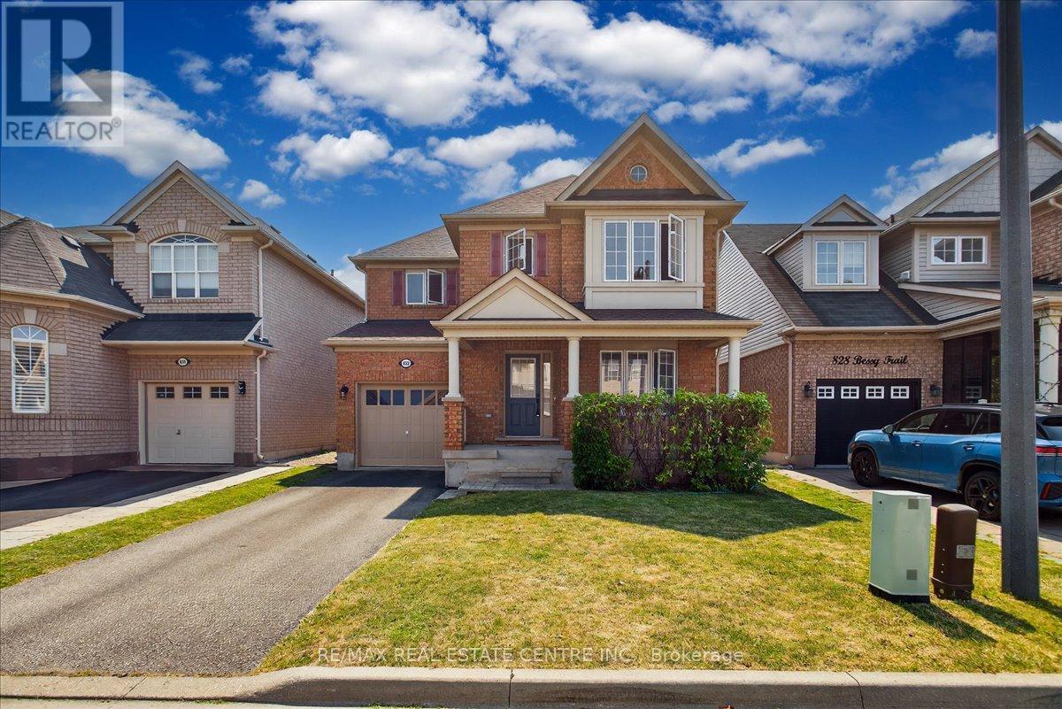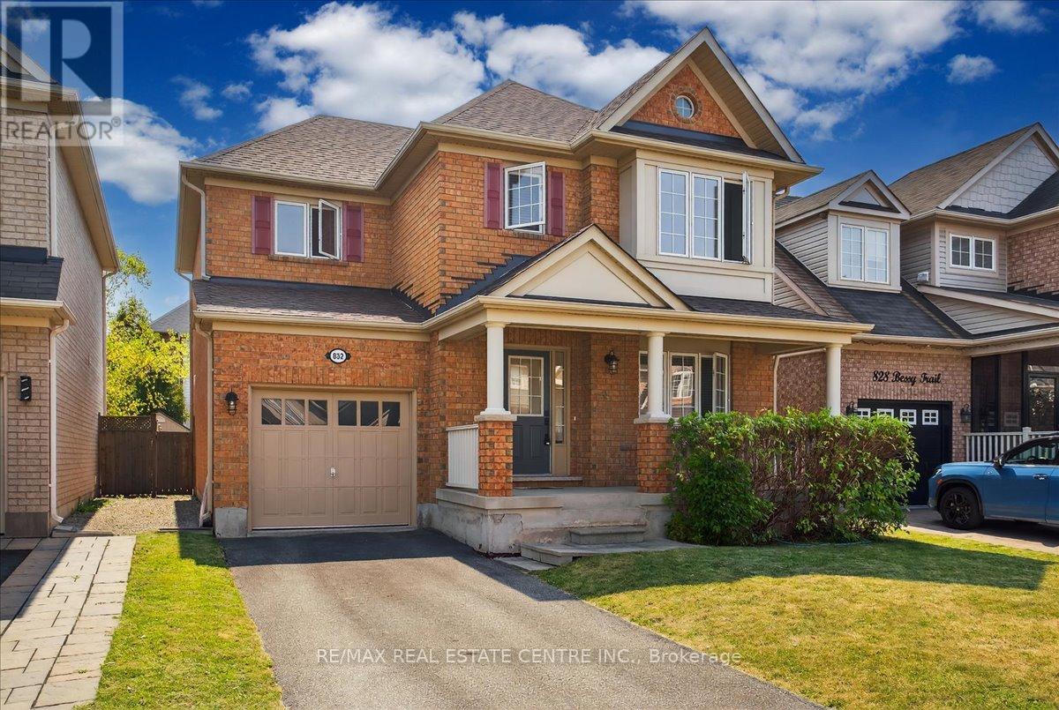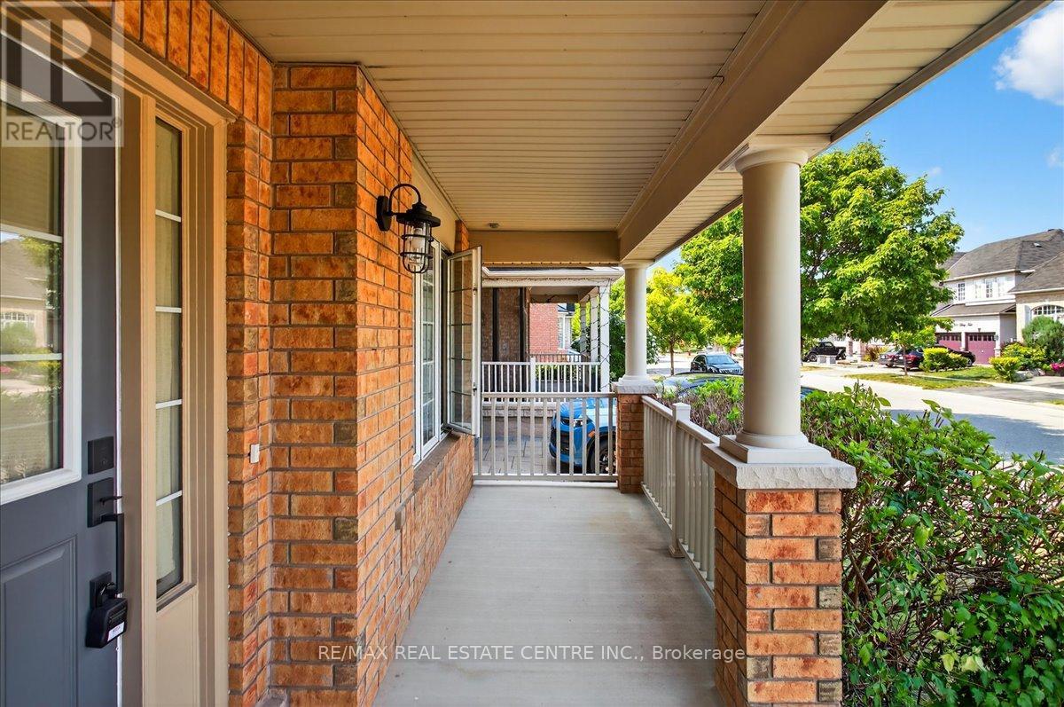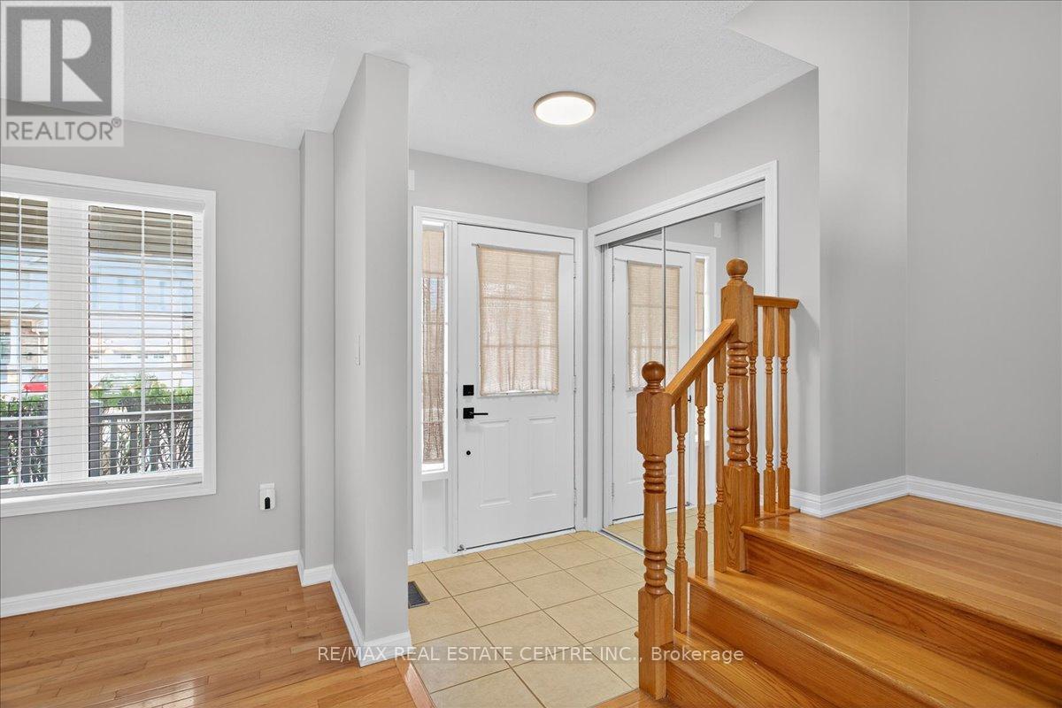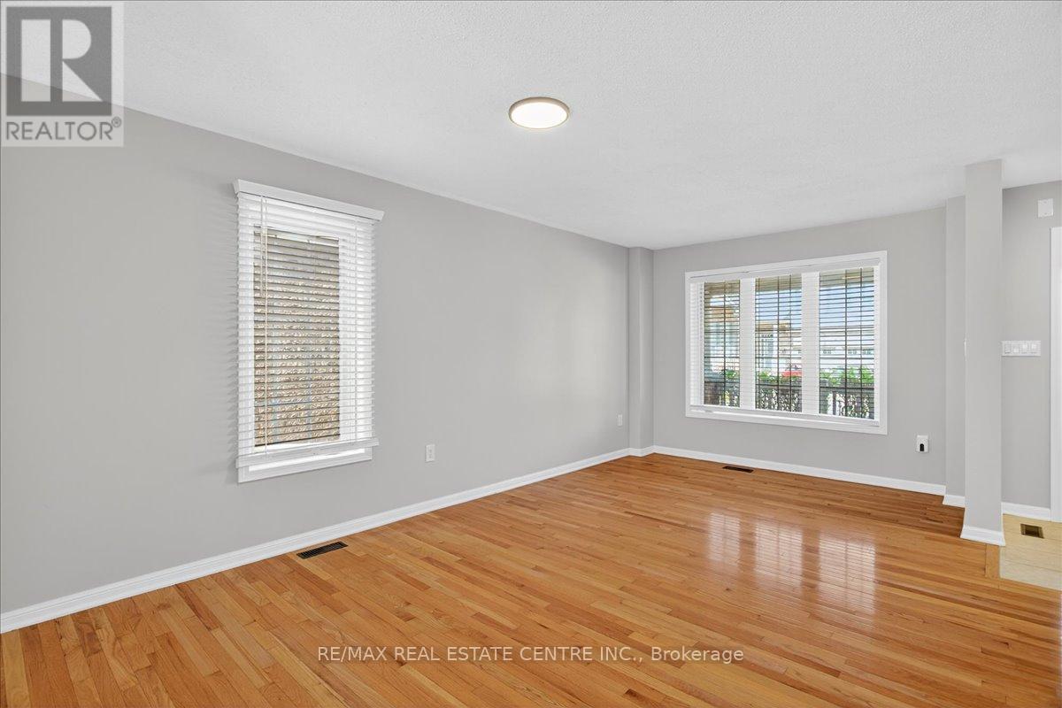3 Bedroom
3 Bathroom
1500 - 2000 sqft
Fireplace
Central Air Conditioning
Forced Air
$1,159,900
Is a very charming, bright approx 1,860+ sq. ft Mattamy-built detached 3 bedrm/3 Washrm detchd home (original owner) in quiet fam friendly Coates area neighbourhd that sits glowingly aloft a wider avenue thats just mins from parks, trails, plazas, Milton Sports Centre, Milton District Hospital. This "gem-of-a-find" features a large kitchen w/ newer SS appliances, backsplash, extended cabinets, breakfast nook that w/o to sizeable fully fenced yard, smooth ceilings, fam room w/gas fireplace & large windows, sep dining room, main level blonde hardwood, 3 large bedrooms that include a large primary room w/ walk-in closet and 4 pc ensuite bath, a newly installed ashphalt shingled roof, broadloom, appliances and garage door opener w/remote. (id:41954)
Property Details
|
MLS® Number
|
W12323064 |
|
Property Type
|
Single Family |
|
Community Name
|
1028 - CO Coates |
|
Parking Space Total
|
3 |
Building
|
Bathroom Total
|
3 |
|
Bedrooms Above Ground
|
3 |
|
Bedrooms Total
|
3 |
|
Age
|
16 To 30 Years |
|
Amenities
|
Fireplace(s) |
|
Appliances
|
Water Heater, Dishwasher, Dryer, Stove, Washer, Window Coverings, Refrigerator |
|
Basement Development
|
Unfinished |
|
Basement Type
|
N/a (unfinished) |
|
Construction Style Attachment
|
Detached |
|
Cooling Type
|
Central Air Conditioning |
|
Exterior Finish
|
Brick |
|
Fireplace Present
|
Yes |
|
Fireplace Total
|
1 |
|
Flooring Type
|
Hardwood, Carpeted, Tile |
|
Foundation Type
|
Poured Concrete |
|
Half Bath Total
|
1 |
|
Heating Fuel
|
Natural Gas |
|
Heating Type
|
Forced Air |
|
Stories Total
|
2 |
|
Size Interior
|
1500 - 2000 Sqft |
|
Type
|
House |
|
Utility Water
|
Municipal Water |
Parking
Land
|
Acreage
|
No |
|
Sewer
|
Sanitary Sewer |
|
Size Depth
|
80 Ft ,4 In |
|
Size Frontage
|
37 Ft ,3 In |
|
Size Irregular
|
37.3 X 80.4 Ft |
|
Size Total Text
|
37.3 X 80.4 Ft |
|
Zoning Description
|
Single Family Residential |
Rooms
| Level |
Type |
Length |
Width |
Dimensions |
|
Second Level |
Bedroom 3 |
3.1 m |
2.8 m |
3.1 m x 2.8 m |
|
Second Level |
Primary Bedroom |
4.5 m |
3.3 m |
4.5 m x 3.3 m |
|
Second Level |
Bathroom |
3.4 m |
2.5 m |
3.4 m x 2.5 m |
|
Second Level |
Bedroom 2 |
3.7 m |
3.1 m |
3.7 m x 3.1 m |
|
Second Level |
Bathroom |
3.5 m |
1.9 m |
3.5 m x 1.9 m |
|
Main Level |
Living Room |
3.5 m |
2.7 m |
3.5 m x 2.7 m |
|
Main Level |
Dining Room |
3.9 m |
2.7 m |
3.9 m x 2.7 m |
|
Main Level |
Bathroom |
2.5 m |
1.8 m |
2.5 m x 1.8 m |
|
Main Level |
Family Room |
3.9 m |
2.8 m |
3.9 m x 2.8 m |
|
Main Level |
Eating Area |
2.3 m |
2.1 m |
2.3 m x 2.1 m |
|
Main Level |
Kitchen |
3.6 m |
2.8 m |
3.6 m x 2.8 m |
https://www.realtor.ca/real-estate/28686657/832-bessy-trail-milton-co-coates-1028-co-coates
