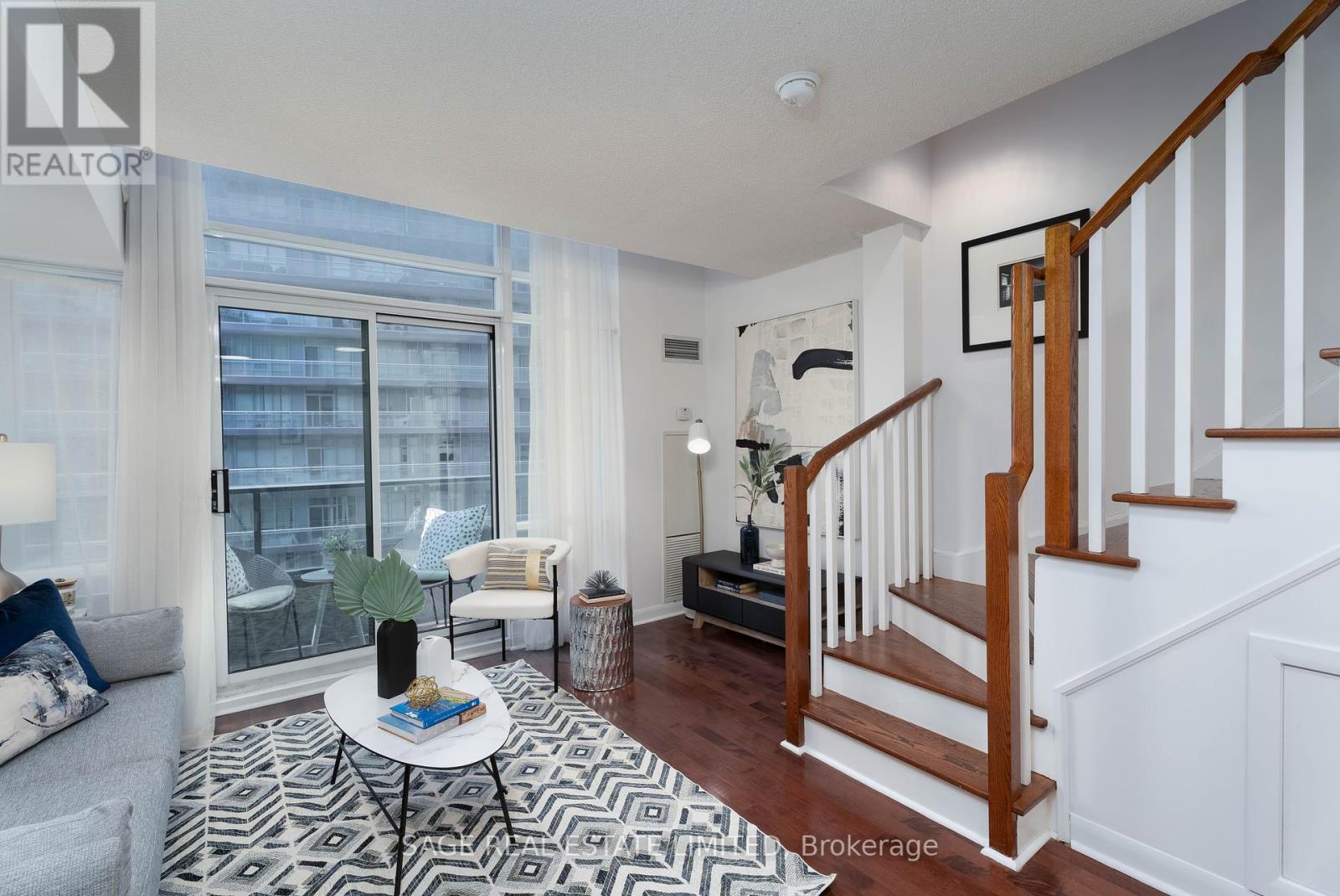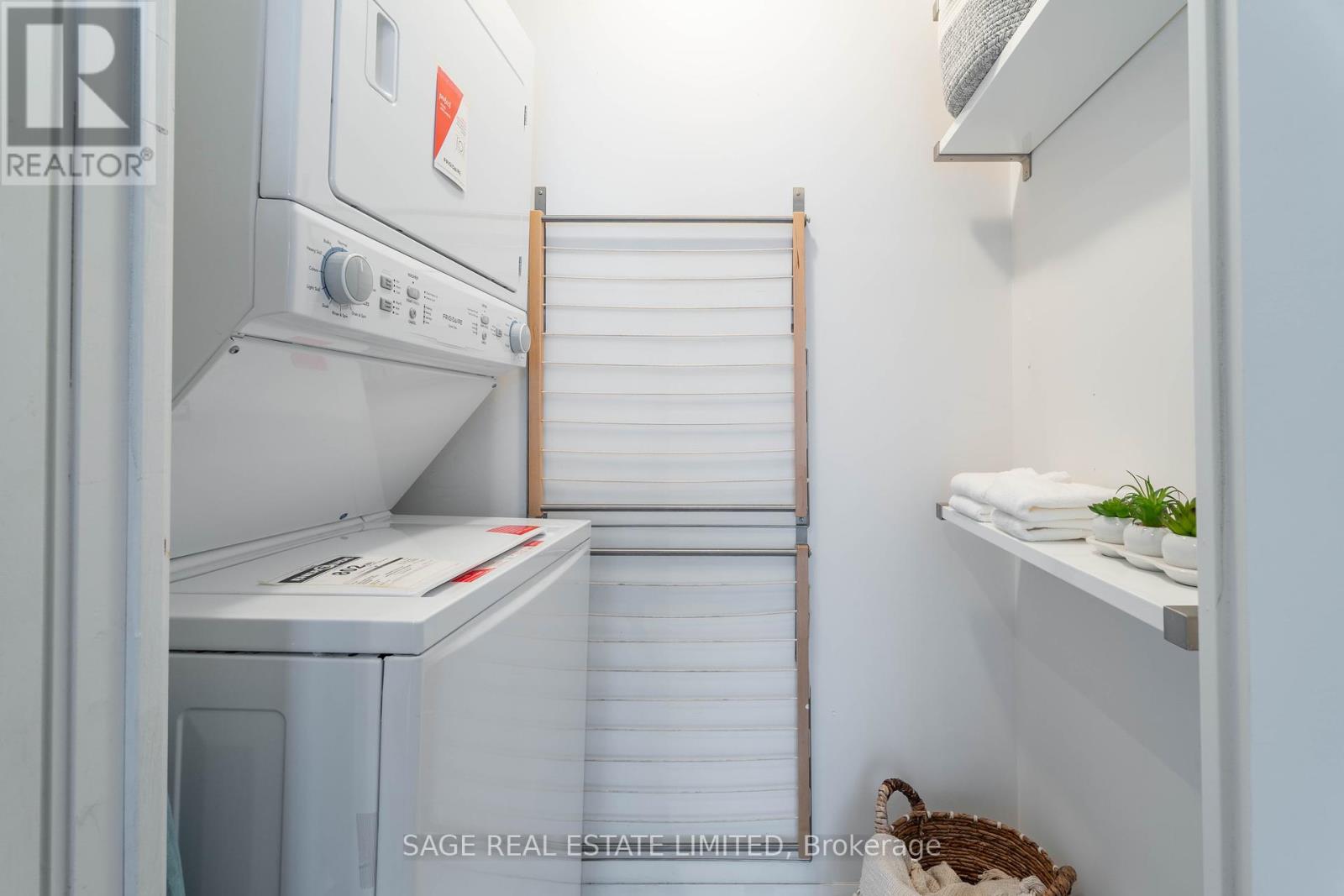832 - 600 Fleet Street Toronto (Waterfront Communities), Ontario M5V 1B7
$599,900Maintenance, Heat, Water, Insurance, Common Area Maintenance, Parking
$633.46 Monthly
Maintenance, Heat, Water, Insurance, Common Area Maintenance, Parking
$633.46 MonthlyExperience contemporary city living in this rare 2-level loft-style condo that seamlessly blends style and function. From the moment you step inside, you're greeted by soaring 16-foot windows that flood the space with natural light, creating an airy, expansive feel. The sleek, upgraded kitchen is ideal for entertaining or culinary adventures, featuring stone countertops, a stylish backsplash, stainless steel appliances, pot lighting, and a large island perfect for casual meals or hosting guests. Elegant hardwood floors span both levels, and the main floor is complete with a stylish powder room. Upstairs, the lofted primary bedroom impresses with high ceilings, a double closet, a modern 4-piece ensuite, and a built-in workspace. You'll also find a laundry area with additional storage, plus more room tucked neatly under the stairs. Ideally situated just moments from the waterfront, Loblaws at West Block, Billy Bishop Airport, King West, Liberty Village, the Financial District, and more this location puts the best of Toronto right at your doorstep. A unique opportunity to own a sophisticated home in one of the city's most dynamic neighbourhoods. Photos From Previous Listing. (id:41954)
Property Details
| MLS® Number | C12181238 |
| Property Type | Single Family |
| Community Name | Waterfront Communities C1 |
| Amenities Near By | Marina, Public Transit, Schools |
| Community Features | Pet Restrictions, Community Centre |
| Features | Balcony |
| Parking Space Total | 1 |
Building
| Bathroom Total | 2 |
| Bedrooms Above Ground | 1 |
| Bedrooms Total | 1 |
| Amenities | Recreation Centre, Exercise Centre, Party Room, Security/concierge, Storage - Locker |
| Appliances | Cooktop, Dishwasher, Dryer, Microwave, Stove, Washer, Window Coverings, Refrigerator |
| Cooling Type | Central Air Conditioning |
| Exterior Finish | Concrete |
| Flooring Type | Hardwood |
| Half Bath Total | 1 |
| Heating Fuel | Natural Gas |
| Heating Type | Forced Air |
| Stories Total | 2 |
| Size Interior | 600 - 699 Sqft |
| Type | Apartment |
Parking
| Underground | |
| Garage |
Land
| Acreage | No |
| Land Amenities | Marina, Public Transit, Schools |
| Zoning Description | Residential |
Rooms
| Level | Type | Length | Width | Dimensions |
|---|---|---|---|---|
| Second Level | Primary Bedroom | 4.1 m | 3.32 m | 4.1 m x 3.32 m |
| Second Level | Laundry Room | 2.29 m | 0.76 m | 2.29 m x 0.76 m |
| Main Level | Living Room | 4.1 m | 2.74 m | 4.1 m x 2.74 m |
| Main Level | Dining Room | 4.1 m | 2.74 m | 4.1 m x 2.74 m |
| Main Level | Kitchen | 3.41 m | 2.15 m | 3.41 m x 2.15 m |
Interested?
Contact us for more information


























