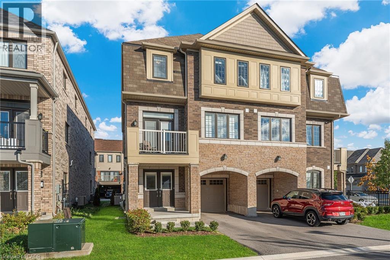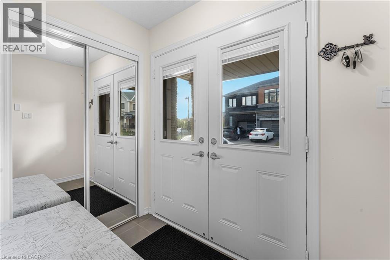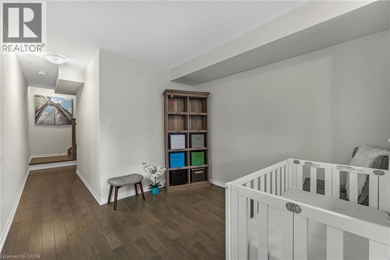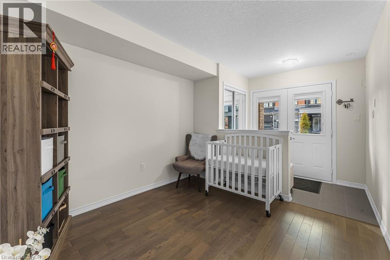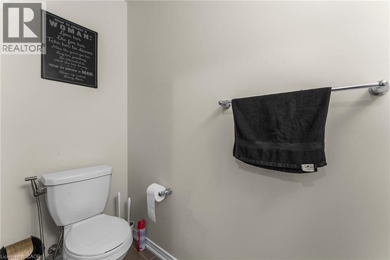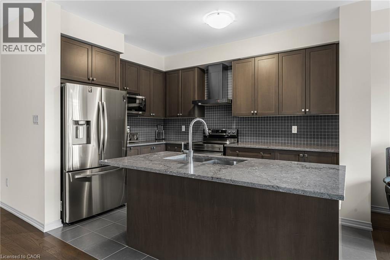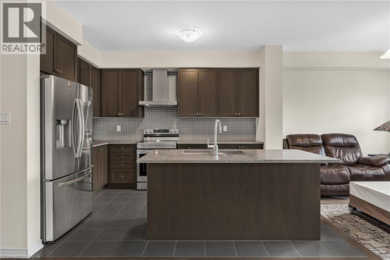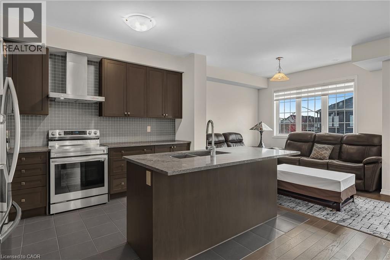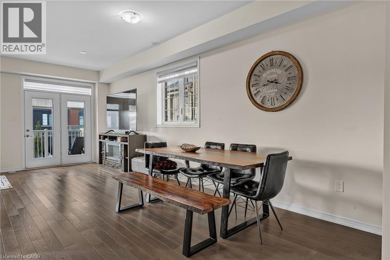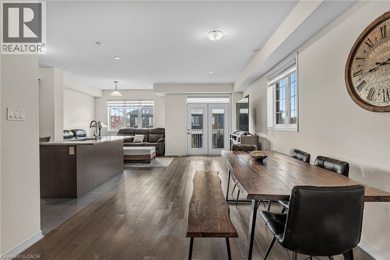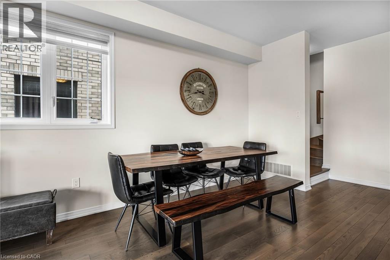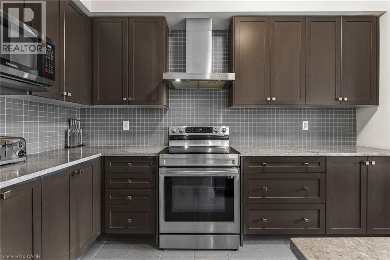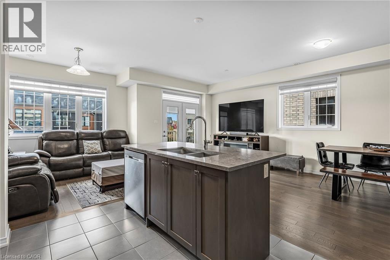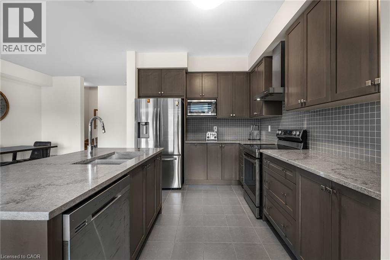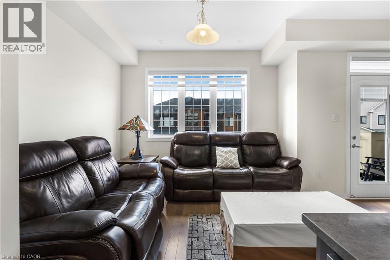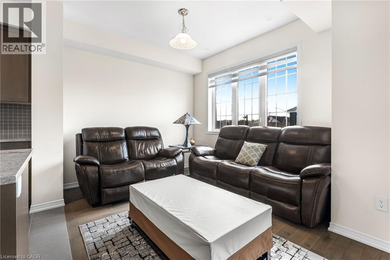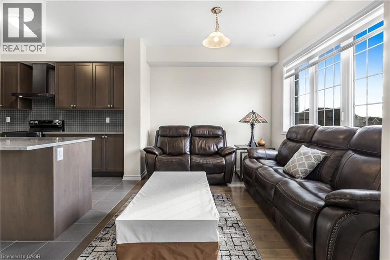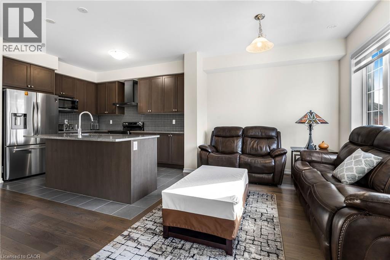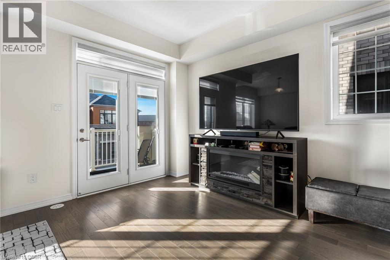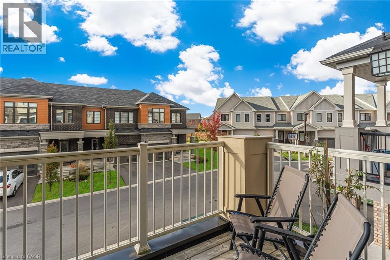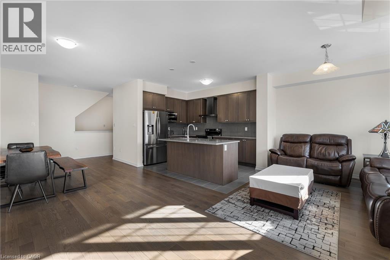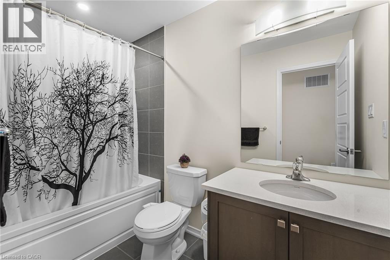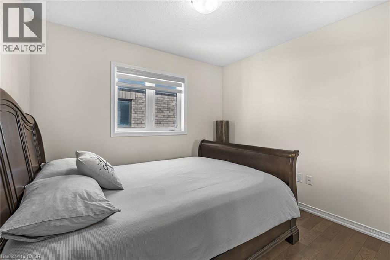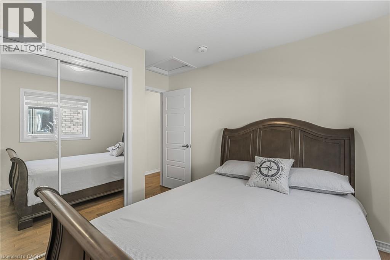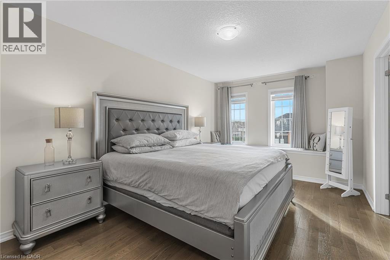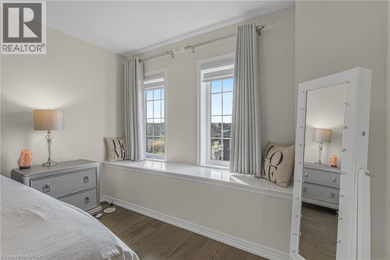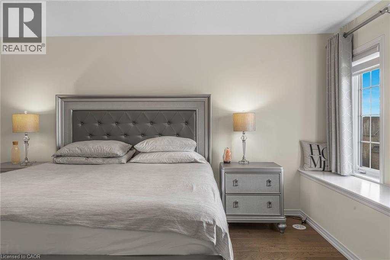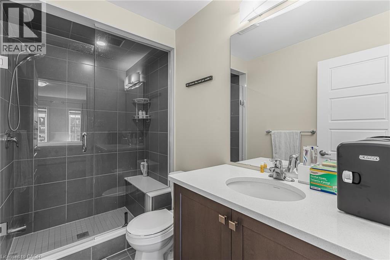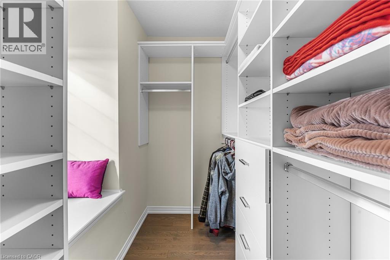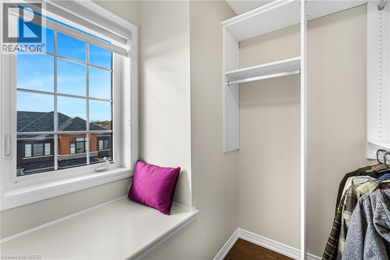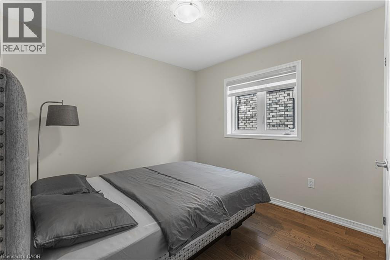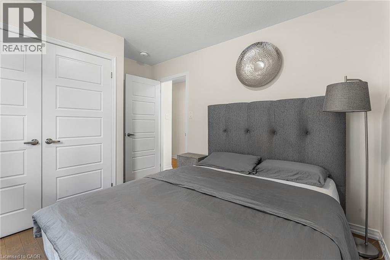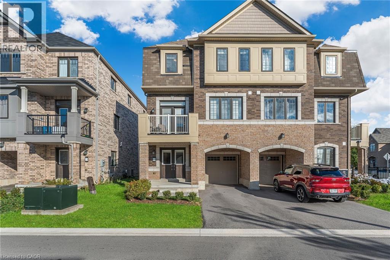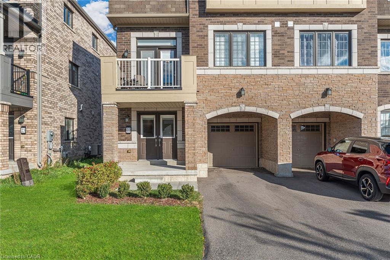3 Bedroom
3 Bathroom
1698 sqft
3 Level
Central Air Conditioning
Forced Air
$589,900
Welcome to this stunning 3-bedroom, 3-bathroom end-unit townhome, just 5 years new and showcasing tens of thousands in builder upgrades. From the moment you step inside, you'll appreciate the thoughtful layout featuring a bright main-floor den - perfect for a home office or study - and elegant hardwood flooring that flows seamlessly throughout the entire home. The upgraded kitchen is the heart of the home, complete with quartz countertops, stainless steel appliances, a large centre island, and 9-foot ceilings that create an open and airy feel. The spacious living and dining areas are ideal for entertaining, while the upper level offers three generous bedrooms, including a primary suite with a modern ensuite and walk-in closet. Perfectly situated in a prime Niagara location, this home offers quick access to shopping and daily conveniences - just minutes to Niagara Square, Costco, banks, grocery stores, and restaurants. Families will love the proximity to schools, community centres, and parks, while commuters will appreciate easy access to the QEW, connecting you effortlessly to Toronto or the U.S. border. Plus, enjoy peace of mind being close to the future South Niagara Hospital and nearby trails for weekend walks. **Extras:Furniture can be included** (id:41954)
Property Details
|
MLS® Number
|
40780821 |
|
Property Type
|
Single Family |
|
Amenities Near By
|
Hospital, Park, Public Transit, Schools |
|
Equipment Type
|
Water Heater |
|
Parking Space Total
|
1 |
|
Rental Equipment Type
|
Water Heater |
Building
|
Bathroom Total
|
3 |
|
Bedrooms Above Ground
|
3 |
|
Bedrooms Total
|
3 |
|
Appliances
|
Dishwasher, Dryer, Microwave, Refrigerator, Stove, Washer, Window Coverings |
|
Architectural Style
|
3 Level |
|
Basement Type
|
None |
|
Construction Style Attachment
|
Attached |
|
Cooling Type
|
Central Air Conditioning |
|
Exterior Finish
|
Brick |
|
Foundation Type
|
Poured Concrete |
|
Half Bath Total
|
1 |
|
Heating Fuel
|
Natural Gas |
|
Heating Type
|
Forced Air |
|
Stories Total
|
3 |
|
Size Interior
|
1698 Sqft |
|
Type
|
Row / Townhouse |
|
Utility Water
|
Municipal Water |
Parking
Land
|
Acreage
|
No |
|
Land Amenities
|
Hospital, Park, Public Transit, Schools |
|
Sewer
|
Municipal Sewage System |
|
Size Depth
|
47 Ft |
|
Size Frontage
|
24 Ft |
|
Size Total Text
|
Under 1/2 Acre |
|
Zoning Description
|
R4 |
Rooms
| Level |
Type |
Length |
Width |
Dimensions |
|
Second Level |
2pc Bathroom |
|
|
Measurements not available |
|
Second Level |
Laundry Room |
|
|
3'3'' x 7'2'' |
|
Second Level |
Kitchen |
|
|
9'4'' x 12'7'' |
|
Second Level |
Dining Room |
|
|
11'0'' x 15'1'' |
|
Second Level |
Living Room |
|
|
20'4'' x 9'6'' |
|
Third Level |
3pc Bathroom |
|
|
Measurements not available |
|
Third Level |
4pc Bathroom |
|
|
Measurements not available |
|
Third Level |
Bedroom |
|
|
5'6'' x 9'0'' |
|
Third Level |
Bedroom |
|
|
9'6'' x 11'9'' |
|
Third Level |
Primary Bedroom |
|
|
10'6'' x 15'1'' |
|
Main Level |
Utility Room |
|
|
6'2'' x 7'9'' |
|
Main Level |
Den |
|
|
9'9'' x 10'0'' |
|
Main Level |
Foyer |
|
|
7'4'' x 4'9'' |
https://www.realtor.ca/real-estate/29019277/8317-mulberry-drive-unit-22-niagara-falls
