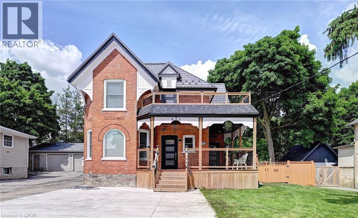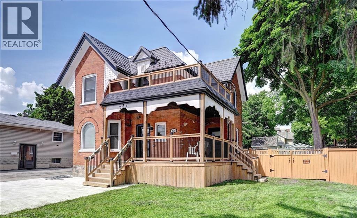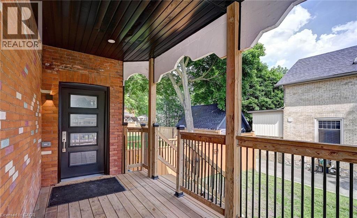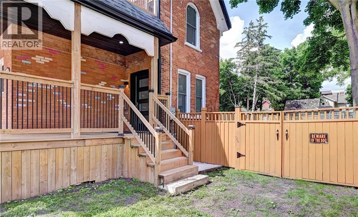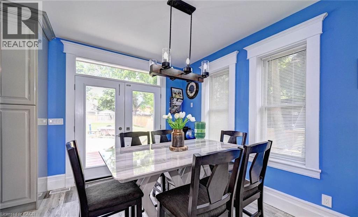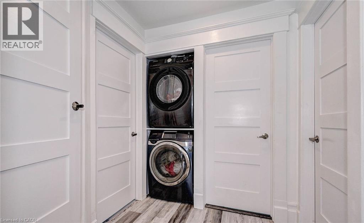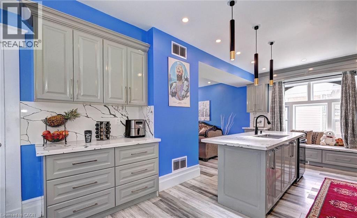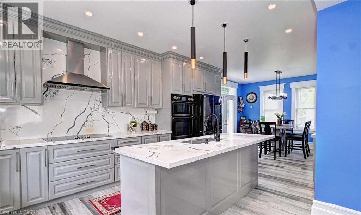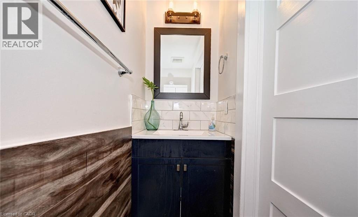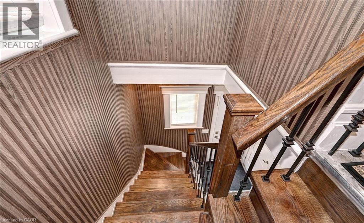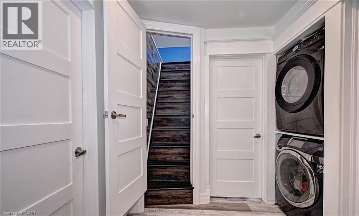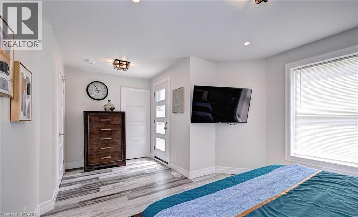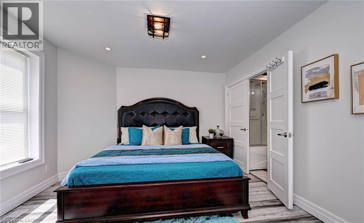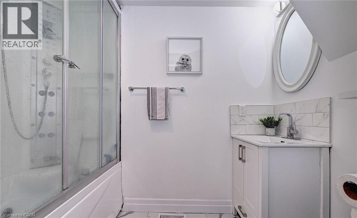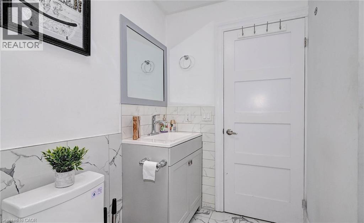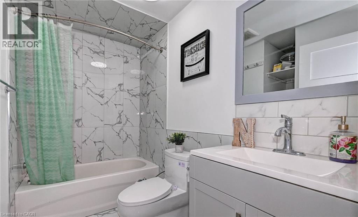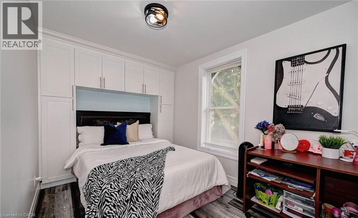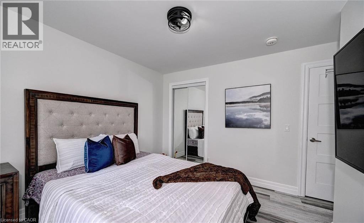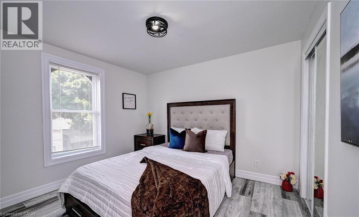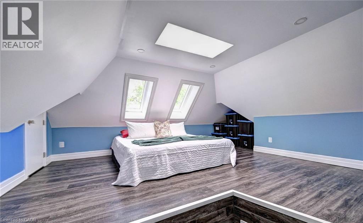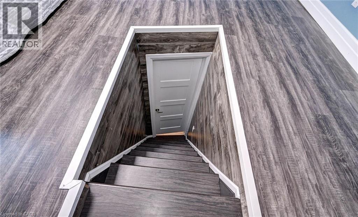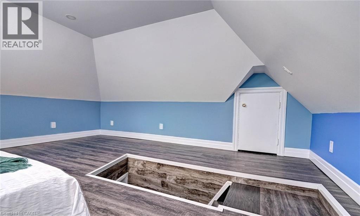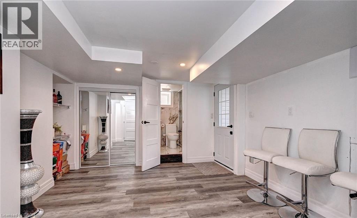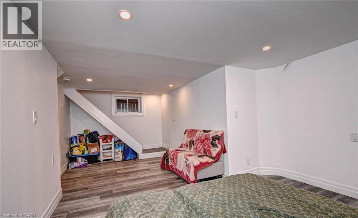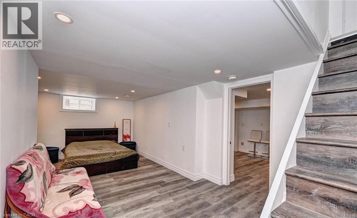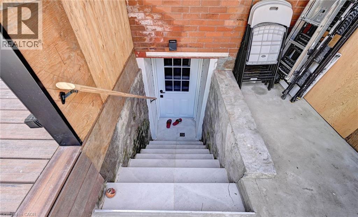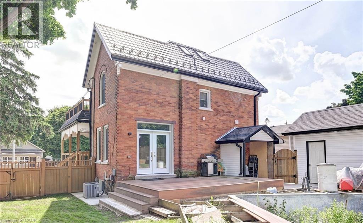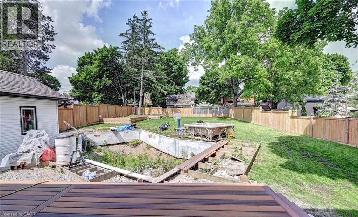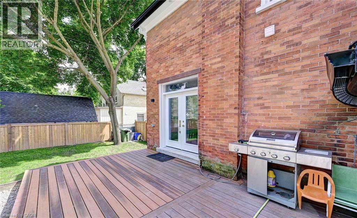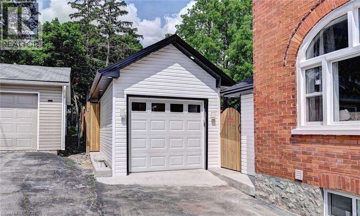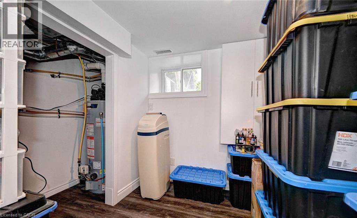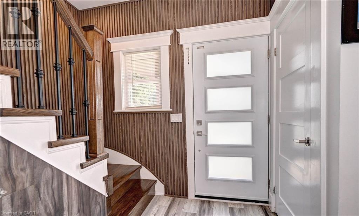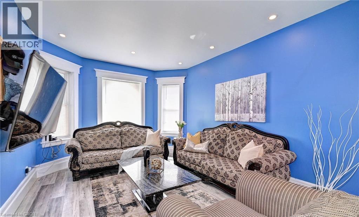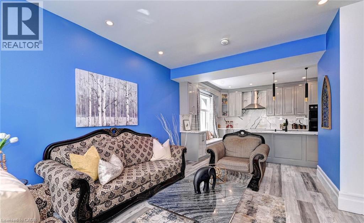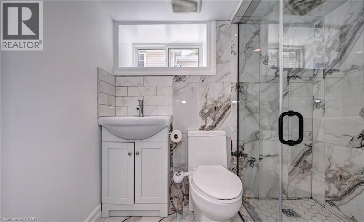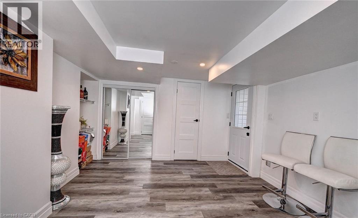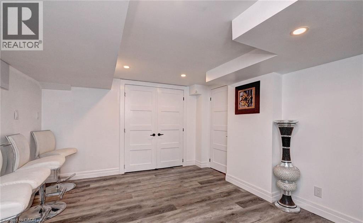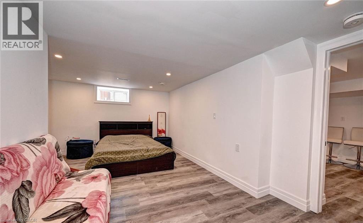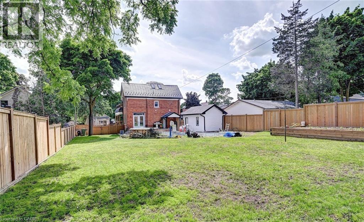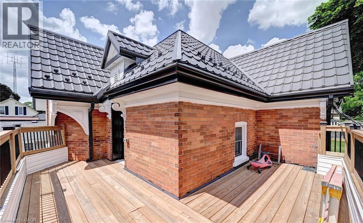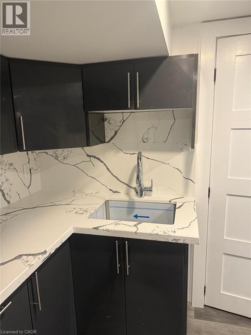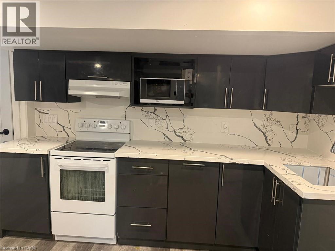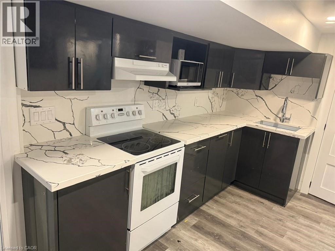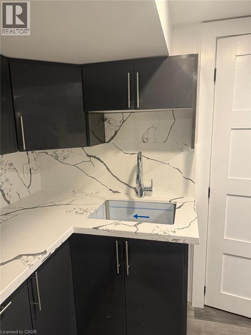4 Bedroom
3040 sqft
Central Air Conditioning
Forced Air
$899,000
A Magnificent Home Out Of Designer's Magazine On A Huge Lot of 66 X 165 Feet !! More Than 130K Spent On High End Renovation. It has newer steel tiled roof with opening skylights, all newer doors and windows, spray foam insulation throughout the shell of the home, sound proofing on each floor, fully drywalled and painted on all 4 levels, new flooring throughout, 200A service and electrical all ESA approved, extensive pot lighting, all new ABS and PEX plumbing, new bathroom fixtures including a steam shower with jets in the primary bathroom and claw bathtub in the main bathroom, newer furnace/central air/hot water tank, repointed stone and brickwork. All the work that has been completed upstairs was done with City Permits which are stamped and engineered approved. The finish basement with 4 large windows has a 3pc in bathroom. Newly made detached garage with remote opener. Also A Great Location For Those Looking For Quick Access To Hwy 401. Within Walking Distance Of Schools, shopping. (id:41954)
Property Details
|
MLS® Number
|
40779773 |
|
Property Type
|
Single Family |
|
Amenities Near By
|
Hospital, Park, Place Of Worship, Public Transit, Schools |
|
Equipment Type
|
Water Heater |
|
Features
|
Automatic Garage Door Opener, In-law Suite |
|
Parking Space Total
|
9 |
|
Rental Equipment Type
|
Water Heater |
|
View Type
|
City View |
Building
|
Bedrooms Above Ground
|
3 |
|
Bedrooms Below Ground
|
1 |
|
Bedrooms Total
|
4 |
|
Appliances
|
Central Vacuum, Dishwasher, Dryer, Refrigerator, Stove, Washer, Garage Door Opener |
|
Basement Development
|
Finished |
|
Basement Type
|
Full (finished) |
|
Construction Style Attachment
|
Detached |
|
Cooling Type
|
Central Air Conditioning |
|
Exterior Finish
|
Brick |
|
Fire Protection
|
Smoke Detectors |
|
Heating Fuel
|
Natural Gas |
|
Heating Type
|
Forced Air |
|
Stories Total
|
3 |
|
Size Interior
|
3040 Sqft |
|
Type
|
House |
|
Utility Water
|
Municipal Water |
Parking
Land
|
Access Type
|
Road Access, Highway Nearby |
|
Acreage
|
No |
|
Land Amenities
|
Hospital, Park, Place Of Worship, Public Transit, Schools |
|
Sewer
|
Municipal Sewage System |
|
Size Depth
|
166 Ft |
|
Size Frontage
|
67 Ft |
|
Size Total Text
|
Under 1/2 Acre |
|
Zoning Description
|
R5 |
Rooms
| Level |
Type |
Length |
Width |
Dimensions |
|
Second Level |
Bedroom |
|
|
12'0'' x 9'9'' |
|
Second Level |
Bedroom |
|
|
12'3'' x 11'0'' |
|
Second Level |
Primary Bedroom |
|
|
18'3'' x 12'0'' |
|
Third Level |
Attic |
|
|
23'9'' x 12' |
|
Basement |
Bedroom |
|
|
12'10'' x 9'9'' |
|
Basement |
Recreation Room |
|
|
11'11'' x 9'11'' |
|
Main Level |
Dining Room |
|
|
13'3'' x 12'4'' |
|
Main Level |
Living Room |
|
|
11'9'' x 17'4'' |
|
Main Level |
Kitchen |
|
|
14'9'' x 10'9'' |
https://www.realtor.ca/real-estate/29006879/831-hamilton-street-cambridge
