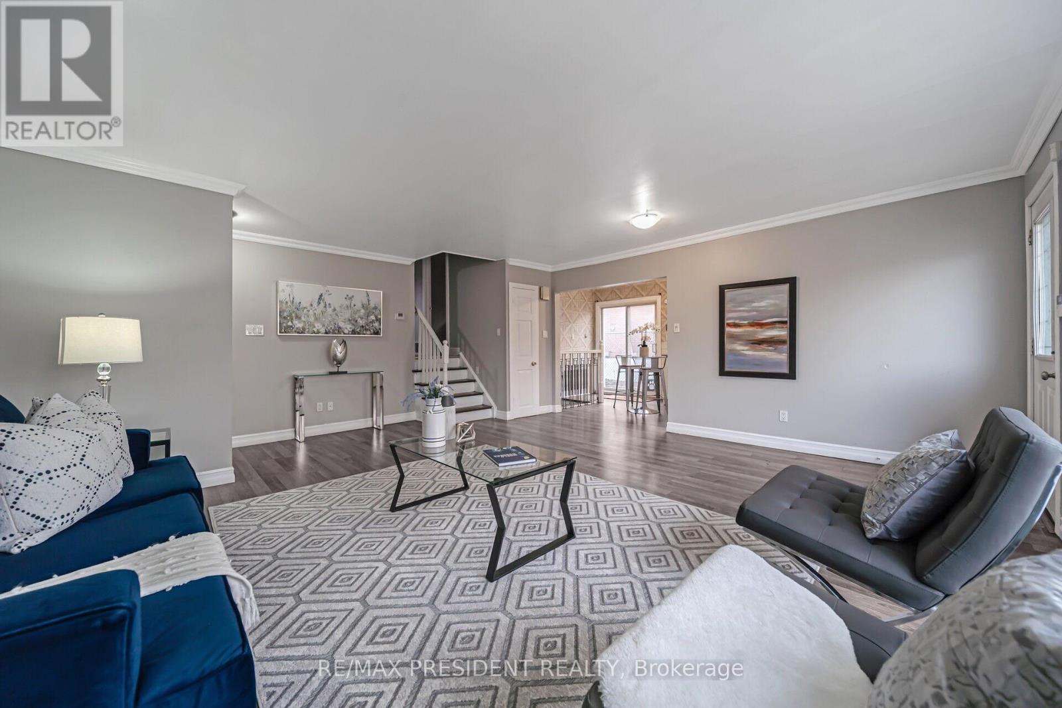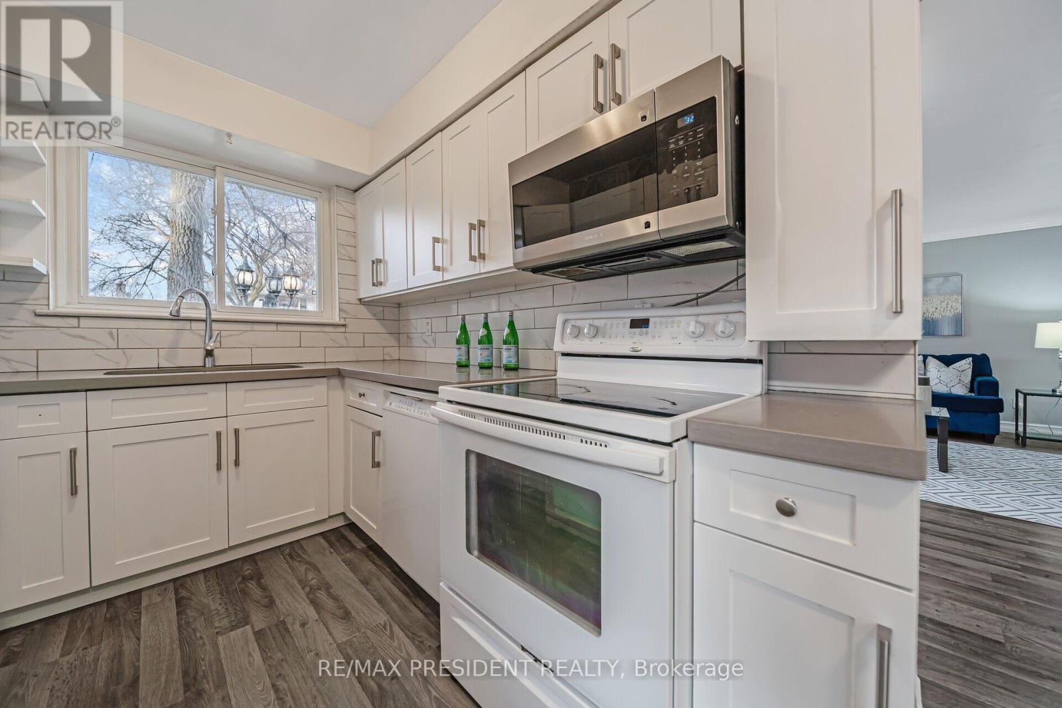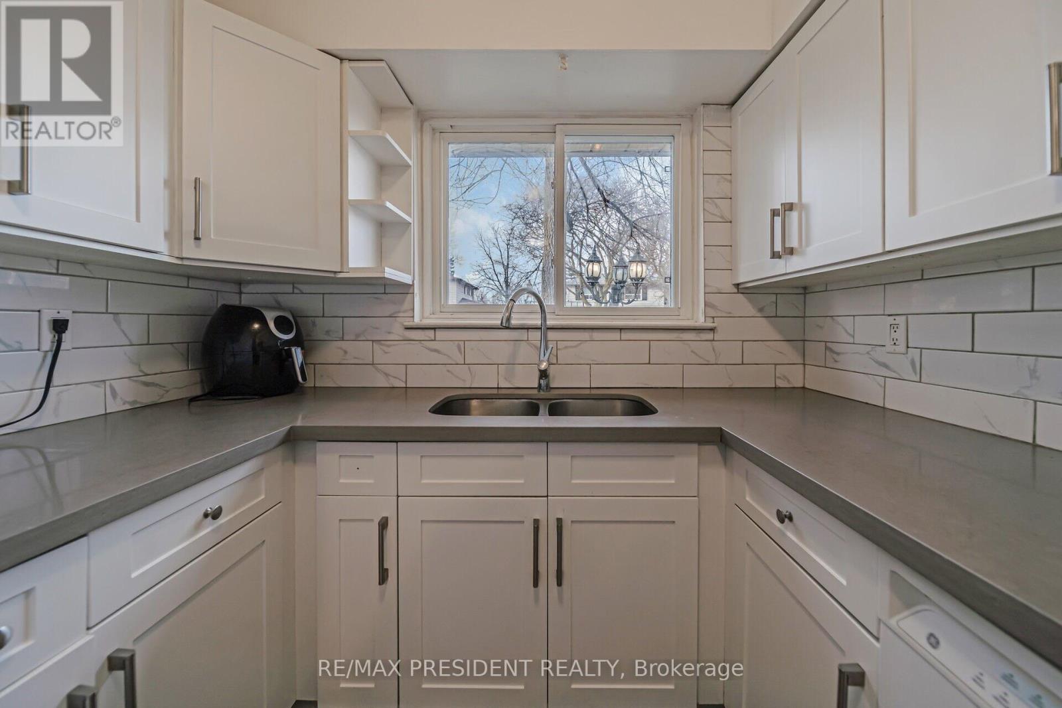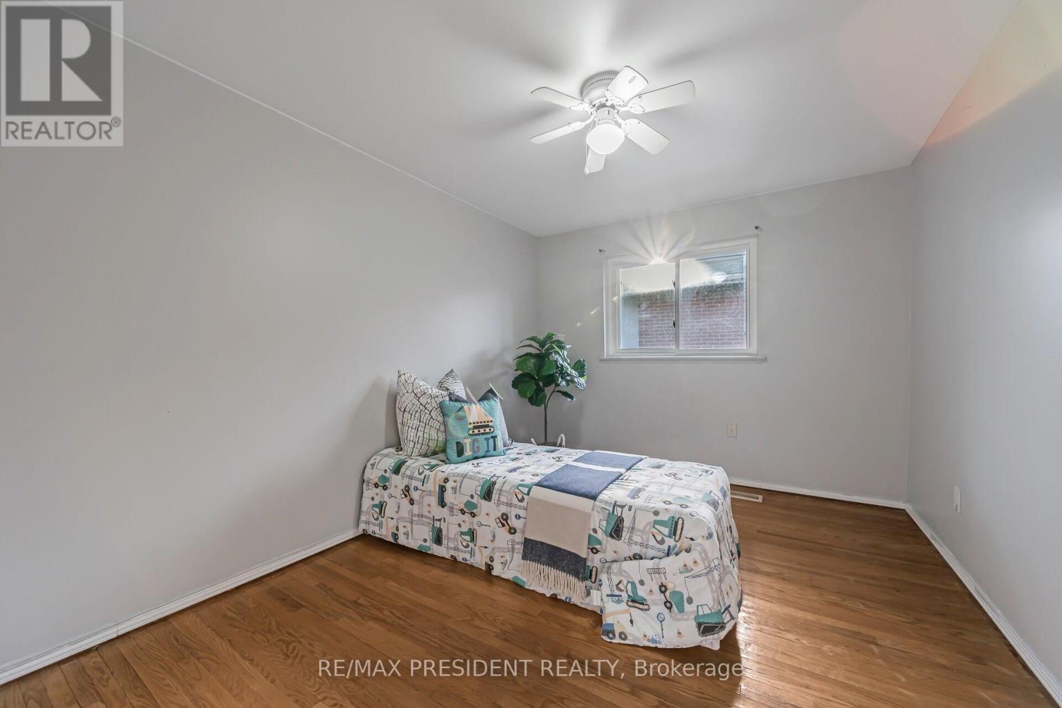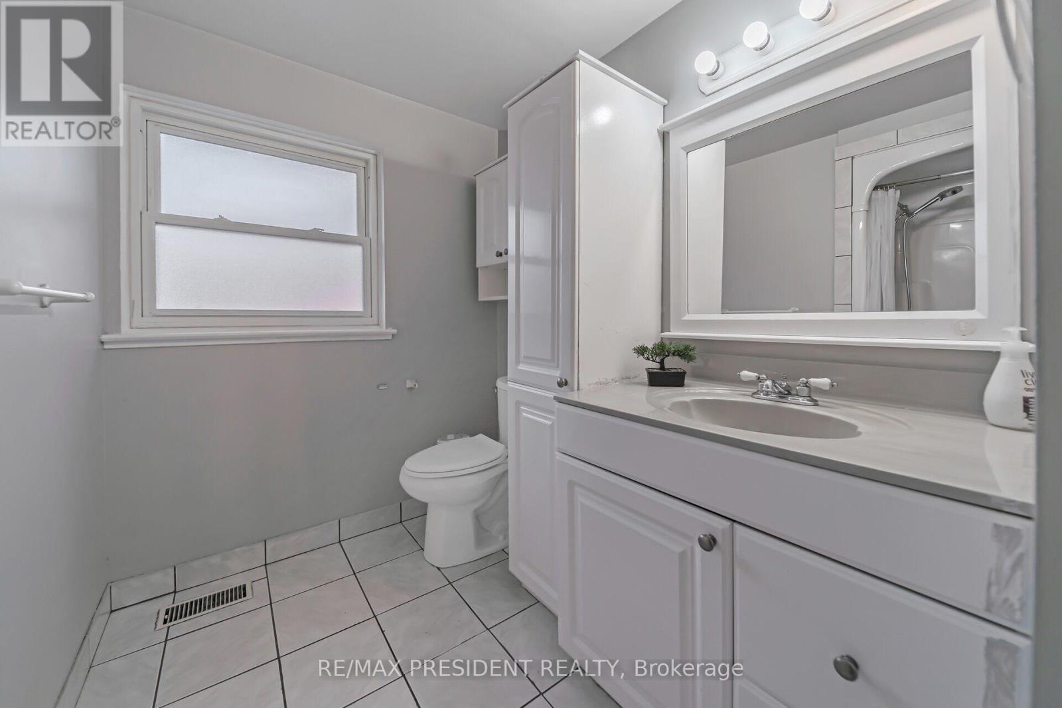83 Watson Crescent Brampton (Brampton East), Ontario L6W 1E5
$859,990
Welcome to 83 Watson Crescent, located on one of the most desirable streets in the prestigious Brampton East Community of Brampton. This charming 3+1 bedroom backsplit home offers a fantastic combination of curb appeal, functionality, and endless possibilities. The upper level features three spacious bedrooms and a full washroom, all filled with natural light. The finished lower level includes a cozy family room, an additional bedroom, and another full washroom offering excellent potential for creating an in-law suite or separate living area. The private backyard provides a serene space to relax or entertain. Nestled on a premium 50' x 100'lot with parking for 4 cars on the driveway, this home is conveniently located close to schools, parks, shopping, and transit. With so much potential to make it your dream home. (id:41954)
Open House
This property has open houses!
1:00 pm
Ends at:4:00 pm
1:00 pm
Ends at:4:00 pm
Property Details
| MLS® Number | W11917404 |
| Property Type | Single Family |
| Community Name | Brampton East |
| Parking Space Total | 5 |
Building
| Bathroom Total | 2 |
| Bedrooms Above Ground | 3 |
| Bedrooms Below Ground | 1 |
| Bedrooms Total | 4 |
| Appliances | Dryer, Refrigerator, Stove, Washer, Window Coverings |
| Basement Development | Finished |
| Basement Type | Full (finished) |
| Construction Style Attachment | Detached |
| Construction Style Split Level | Backsplit |
| Cooling Type | Central Air Conditioning |
| Exterior Finish | Aluminum Siding, Brick |
| Flooring Type | Laminate, Hardwood, Carpeted |
| Foundation Type | Concrete |
| Heating Fuel | Natural Gas |
| Heating Type | Forced Air |
| Type | House |
| Utility Water | Municipal Water |
Parking
| Attached Garage |
Land
| Acreage | No |
| Sewer | Sanitary Sewer |
| Size Depth | 100 Ft ,1 In |
| Size Frontage | 50 Ft ,1 In |
| Size Irregular | 50.09 X 100.15 Ft |
| Size Total Text | 50.09 X 100.15 Ft |
| Zoning Description | Residential |
Rooms
| Level | Type | Length | Width | Dimensions |
|---|---|---|---|---|
| Lower Level | Family Room | 3.8 m | 3.12 m | 3.8 m x 3.12 m |
| Lower Level | Bedroom 4 | 3.8 m | 3.12 m | 3.8 m x 3.12 m |
| Lower Level | Laundry Room | 6.16 m | 4.2 m | 6.16 m x 4.2 m |
| Main Level | Living Room | 5.94 m | 5.46 m | 5.94 m x 5.46 m |
| Main Level | Dining Room | 5.94 m | 5.46 m | 5.94 m x 5.46 m |
| Main Level | Kitchen | 4.87 m | 2.5 m | 4.87 m x 2.5 m |
| Upper Level | Bedroom | 3.73 m | 3.53 m | 3.73 m x 3.53 m |
| Upper Level | Bedroom 2 | 3.45 m | 2.82 m | 3.45 m x 2.82 m |
| Upper Level | Bedroom 3 | 3.44 m | 3.19 m | 3.44 m x 3.19 m |
https://www.realtor.ca/real-estate/27788744/83-watson-crescent-brampton-brampton-east-brampton-east
Interested?
Contact us for more information



