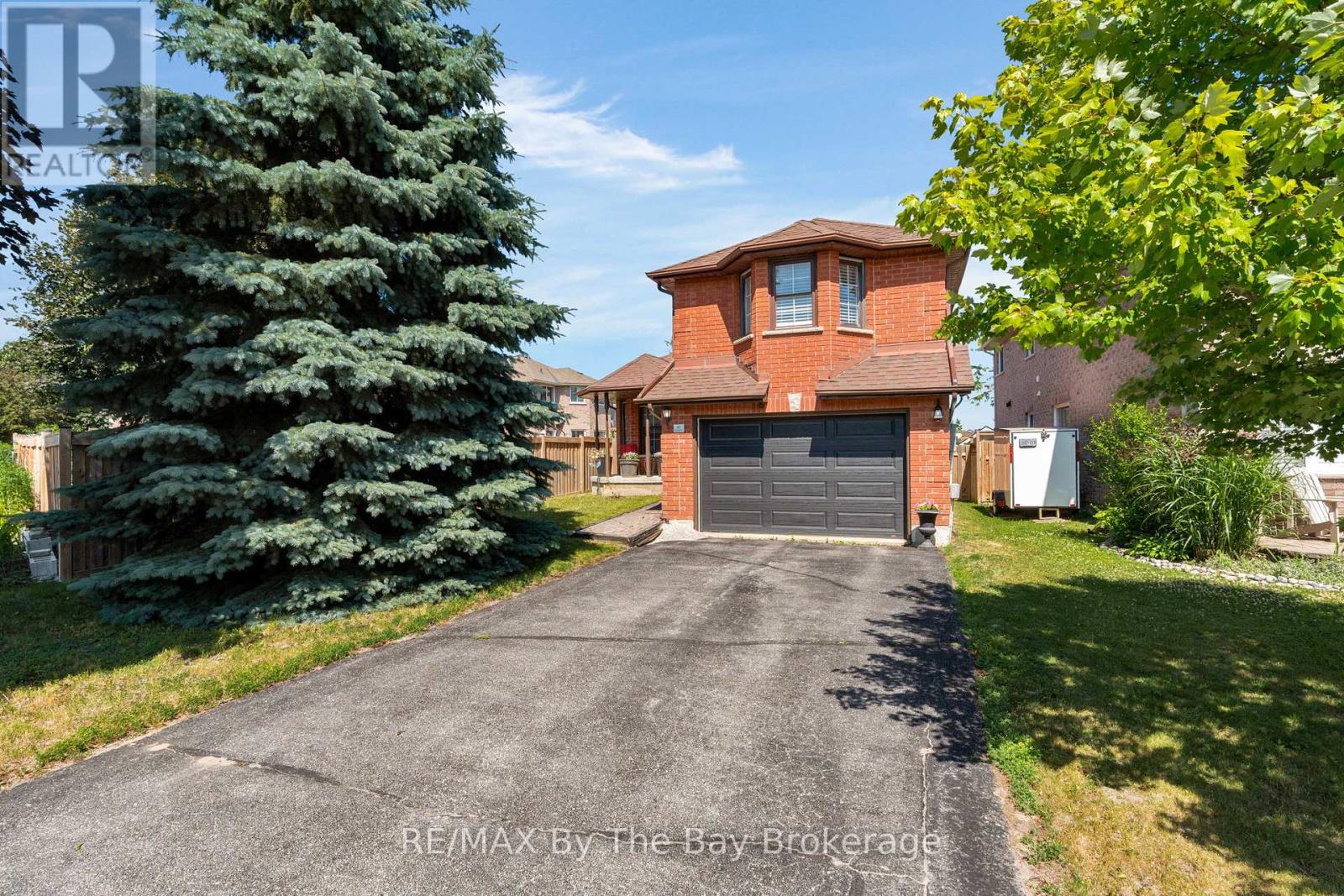3 Bedroom
2 Bathroom
1500 - 2000 sqft
Fireplace
Central Air Conditioning
Forced Air
$674,900
Detached Home Located In Desirable Neighbourhood In Barrie. Brick Home With Nice Curb Appeal Featuring 3 Bedrooms and 2 Bathrooms. Spacious Entry Way, Functional Layout And Great Size Lot With Two Tiered Deck (2020) and Gazebo Perfect For Entertaining. Fully Fenced Backyard With Gas Hook -Up For BBQ. Tons Of Potential For A Home Located In The South End Of Barrie. Unfinished Basement Providing A Blank Canvas With Bathroom Rough-In And Cold Storage. Enjoy The Convenience Of Main Floor Laundry. Located Minutes Away To Schools, Amenities and Highway 400. (id:41954)
Property Details
|
MLS® Number
|
S12263796 |
|
Property Type
|
Single Family |
|
Community Name
|
Painswick South |
|
Amenities Near By
|
Park, Public Transit, Schools |
|
Community Features
|
Community Centre |
|
Features
|
Sump Pump |
|
Parking Space Total
|
5 |
|
Structure
|
Deck, Porch |
Building
|
Bathroom Total
|
2 |
|
Bedrooms Above Ground
|
3 |
|
Bedrooms Total
|
3 |
|
Age
|
16 To 30 Years |
|
Appliances
|
Dishwasher, Dryer, Microwave, Stove, Washer, Window Coverings, Refrigerator |
|
Basement Development
|
Unfinished |
|
Basement Type
|
Full (unfinished) |
|
Construction Style Attachment
|
Detached |
|
Cooling Type
|
Central Air Conditioning |
|
Exterior Finish
|
Brick |
|
Fireplace Present
|
Yes |
|
Foundation Type
|
Concrete |
|
Heating Fuel
|
Natural Gas |
|
Heating Type
|
Forced Air |
|
Stories Total
|
2 |
|
Size Interior
|
1500 - 2000 Sqft |
|
Type
|
House |
|
Utility Water
|
Municipal Water |
Parking
Land
|
Acreage
|
No |
|
Land Amenities
|
Park, Public Transit, Schools |
|
Sewer
|
Sanitary Sewer |
|
Size Frontage
|
40 Ft |
|
Size Irregular
|
40 Ft |
|
Size Total Text
|
40 Ft|under 1/2 Acre |
Rooms
| Level |
Type |
Length |
Width |
Dimensions |
|
Main Level |
Kitchen |
3.84 m |
5.45 m |
3.84 m x 5.45 m |
|
Main Level |
Living Room |
6.98 m |
4.39 m |
6.98 m x 4.39 m |
|
Main Level |
Dining Room |
3.77 m |
3.57 m |
3.77 m x 3.57 m |
|
Main Level |
Family Room |
3.77 m |
5.29 m |
3.77 m x 5.29 m |
|
Main Level |
Bedroom |
2.49 m |
3.12 m |
2.49 m x 3.12 m |
|
Main Level |
Bedroom 2 |
3.19 m |
3.85 m |
3.19 m x 3.85 m |
|
Upper Level |
Primary Bedroom |
5.12 m |
4.46 m |
5.12 m x 4.46 m |
Utilities
|
Cable
|
Installed |
|
Electricity
|
Installed |
|
Sewer
|
Installed |
https://www.realtor.ca/real-estate/28561002/83-ward-drive-barrie-painswick-south-painswick-south


























