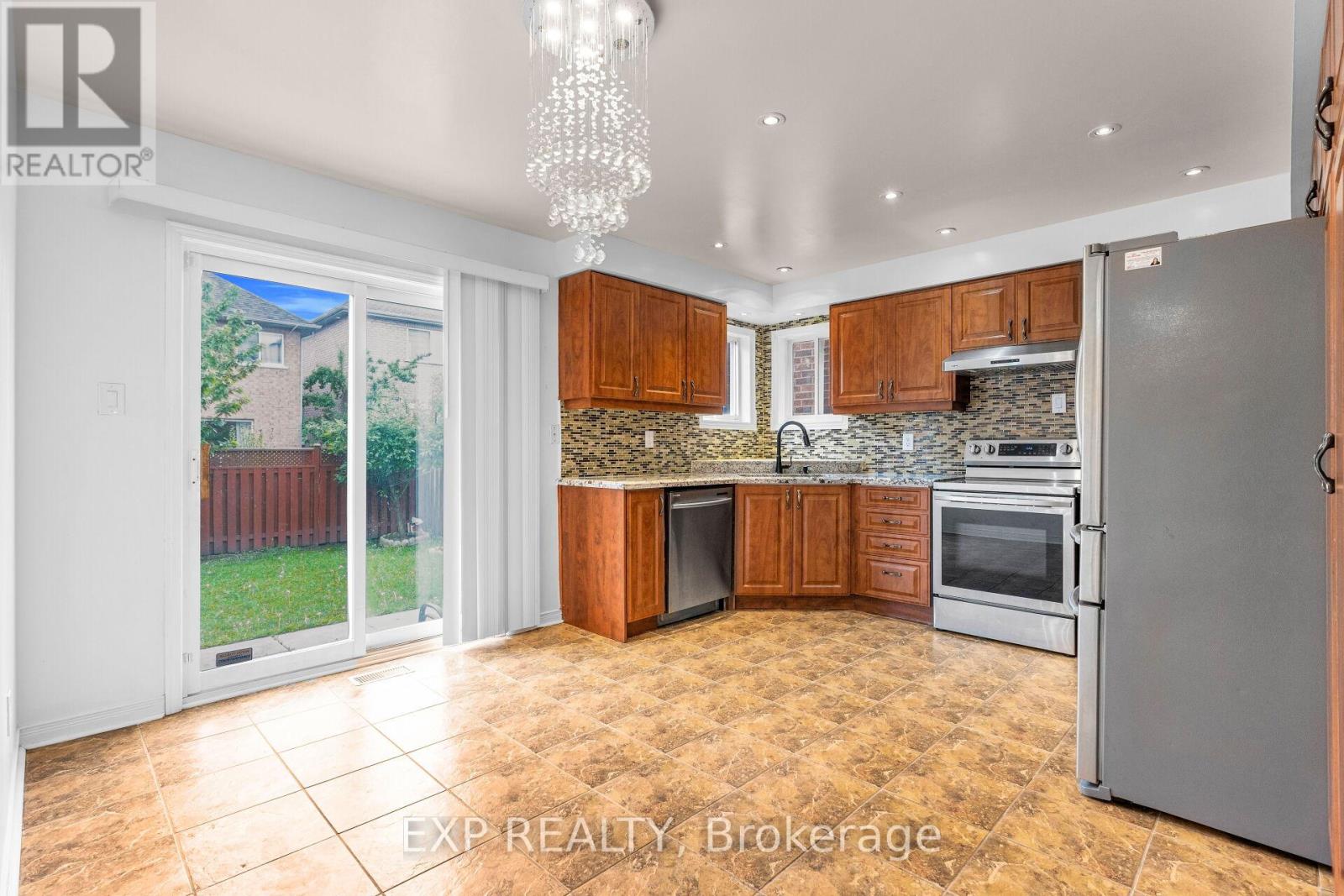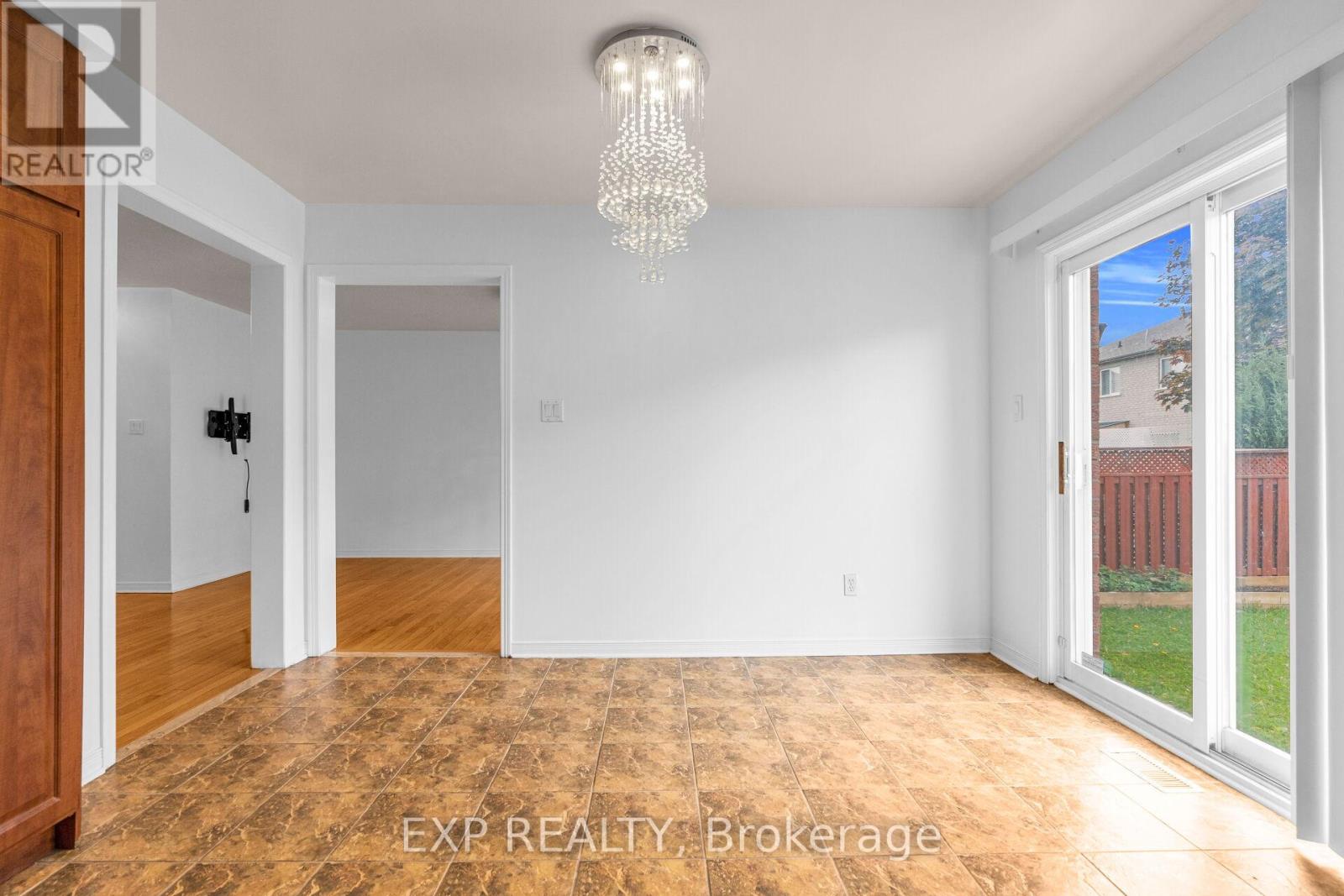83 River Rock Crescent Brampton (Fletcher's Meadow), Ontario L7A 2W5
4 Bedroom
4 Bathroom
2000 - 2500 sqft
Fireplace
Central Air Conditioning
Forced Air
$989,000
Fantastic Opportunity! This stunning 4-bedroom detached home in a family-friendly neighborhood offers over 3,200 sqft of luxurious living space (2,200 sqft + finished basement). Features include a 2-car garage, 4-car driveway, 4 bathrooms, 2 kitchens, and a basement apartment with rental potential (retrofit status not warranted).Highlights include a modern eat-in kitchen, hardwood floors throughout, updated bathrooms, stylish pot lights, lofted family room ceilings, main floor laundry, and quality landscaping. Enjoy proximity to transit, schools, parks, shopping, and banksall just a short walk away. Hot water tank is owned. (id:41954)
Open House
This property has open houses!
May
31
Saturday
Starts at:
2:00 pm
Ends at:4:00 pm
June
1
Sunday
Starts at:
2:00 pm
Ends at:4:00 pm
Property Details
| MLS® Number | W12183011 |
| Property Type | Single Family |
| Community Name | Fletcher's Meadow |
| Features | Carpet Free |
| Parking Space Total | 6 |
Building
| Bathroom Total | 4 |
| Bedrooms Above Ground | 3 |
| Bedrooms Below Ground | 1 |
| Bedrooms Total | 4 |
| Appliances | Water Heater, All, Window Coverings |
| Basement Development | Finished |
| Basement Features | Separate Entrance |
| Basement Type | N/a (finished) |
| Construction Style Attachment | Detached |
| Cooling Type | Central Air Conditioning |
| Exterior Finish | Brick |
| Fireplace Present | Yes |
| Foundation Type | Poured Concrete |
| Half Bath Total | 1 |
| Heating Fuel | Natural Gas |
| Heating Type | Forced Air |
| Stories Total | 2 |
| Size Interior | 2000 - 2500 Sqft |
| Type | House |
| Utility Water | Municipal Water |
Parking
| Attached Garage | |
| Garage |
Land
| Acreage | No |
| Sewer | Sanitary Sewer |
| Size Depth | 100 Ft ,1 In |
| Size Frontage | 36 Ft ,1 In |
| Size Irregular | 36.1 X 100.1 Ft |
| Size Total Text | 36.1 X 100.1 Ft |
Rooms
| Level | Type | Length | Width | Dimensions |
|---|---|---|---|---|
| Second Level | Family Room | 4.56 m | 4.56 m | 4.56 m x 4.56 m |
| Second Level | Primary Bedroom | 4.56 m | 4.27 m | 4.56 m x 4.27 m |
| Second Level | Bedroom 2 | 3.5 m | 3.45 m | 3.5 m x 3.45 m |
| Second Level | Bedroom 3 | 3.25 m | 3.2 m | 3.25 m x 3.2 m |
| Second Level | Den | 3.3 m | 2.69 m | 3.3 m x 2.69 m |
| Basement | Bedroom 4 | 3.14 m | 2.74 m | 3.14 m x 2.74 m |
| Basement | Recreational, Games Room | Measurements not available | ||
| Main Level | Living Room | 5.63 m | 3.2 m | 5.63 m x 3.2 m |
| Main Level | Dining Room | 3.45 m | 3.34 m | 3.45 m x 3.34 m |
| Main Level | Kitchen | 4.56 m | 3.76 m | 4.56 m x 3.76 m |
| Main Level | Eating Area | 3.76 m | 2.24 m | 3.76 m x 2.24 m |
Interested?
Contact us for more information













































