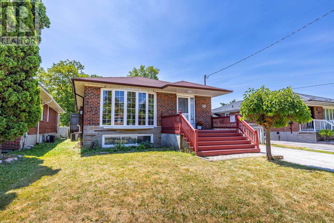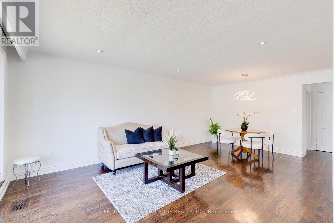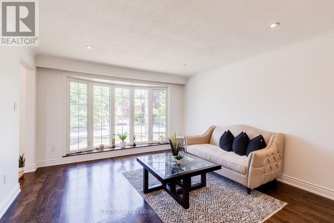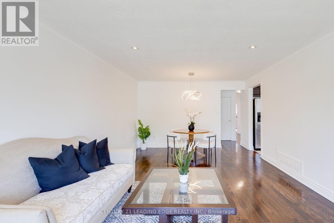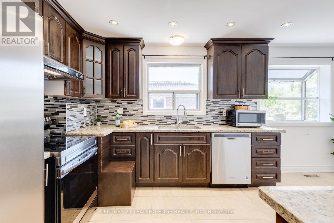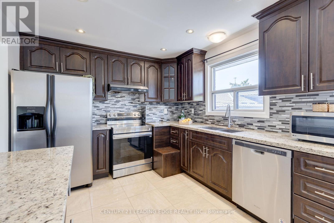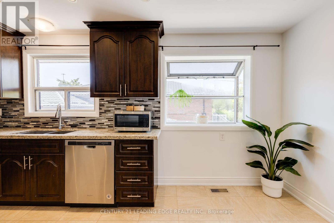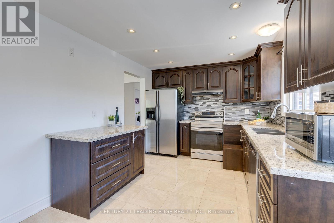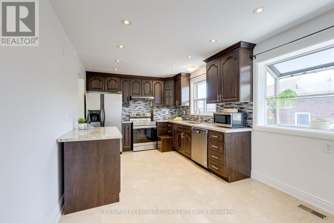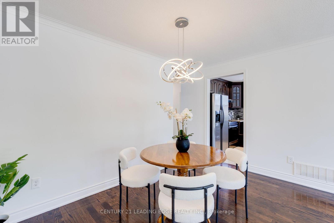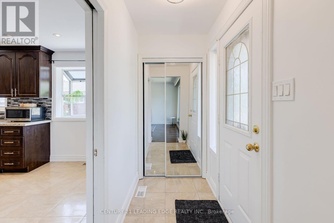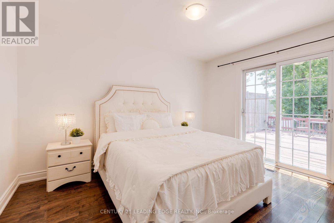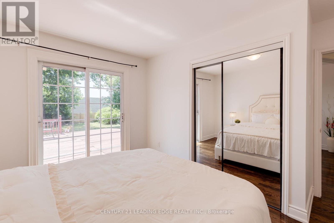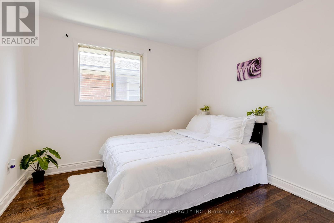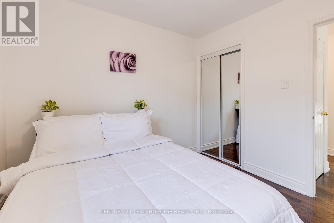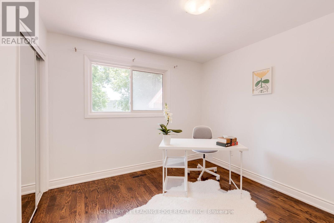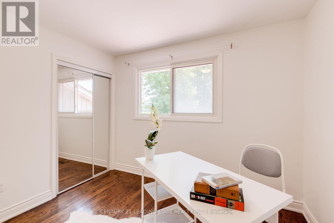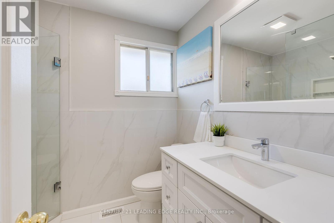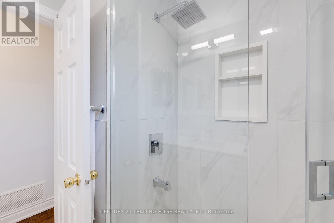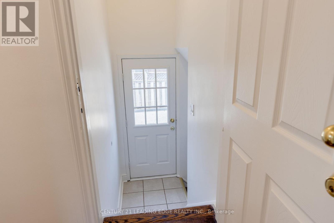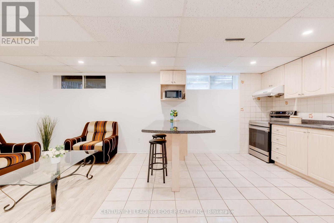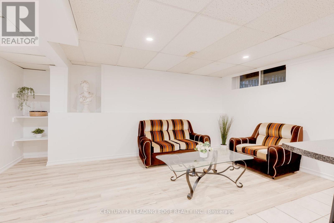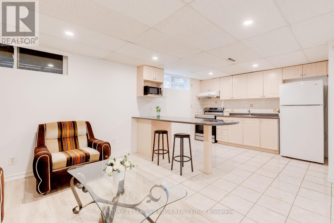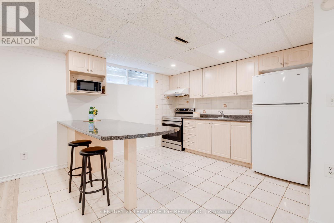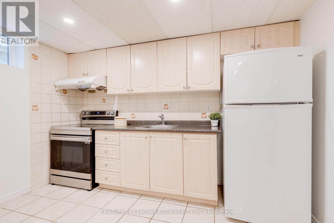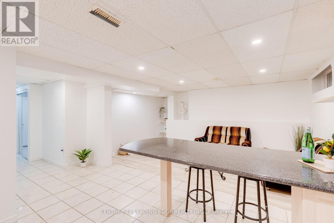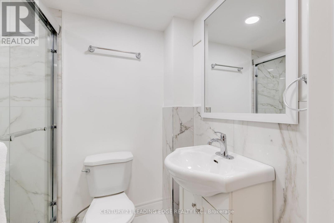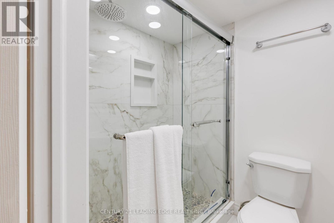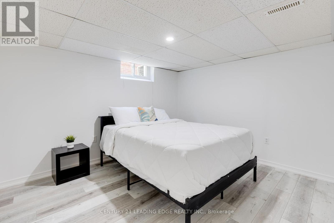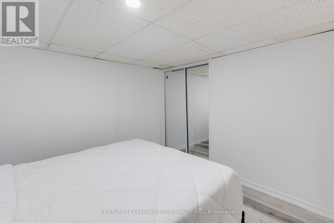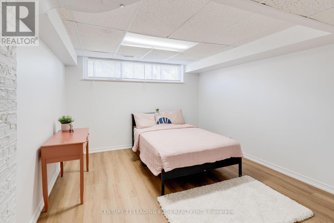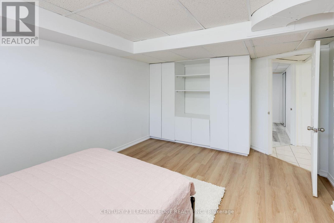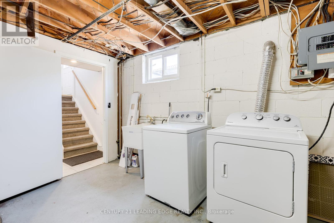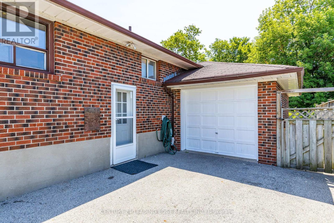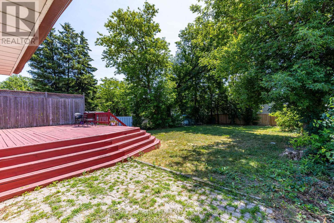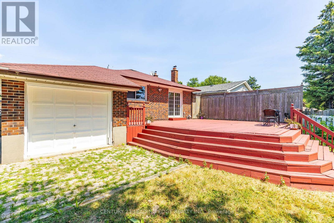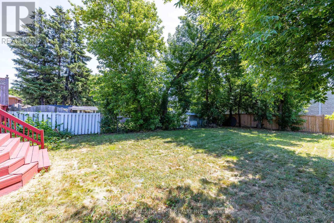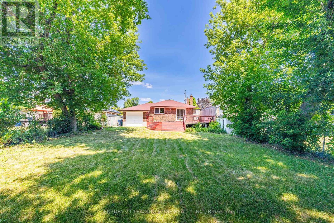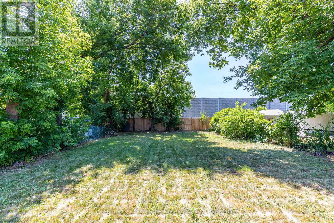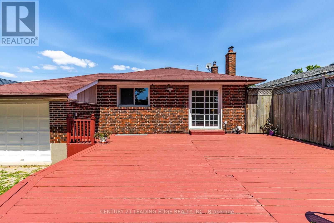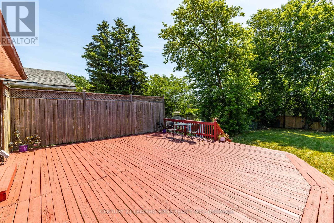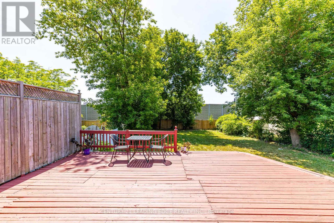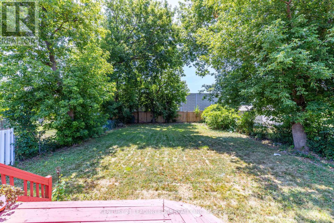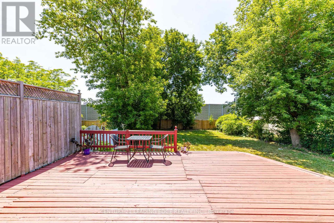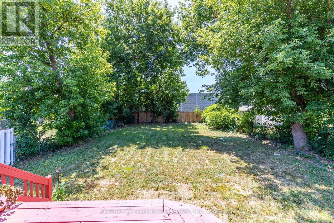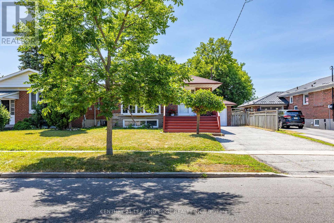5 Bedroom
2 Bathroom
1100 - 1500 sqft
Bungalow
Central Air Conditioning
Forced Air
$1,350,000
Welcome to 83 Marilake Dr. This recently renovated 3 + 2 Bedroom Detached Bungalow sits On A Large Premium Lot, 170 Feet deep. Over 2,000 sqft of living space, Hardwood Floors throughout & Pot Lights Main Level. Expansive Eat-In Kitchen With Tons Of Additional Storage. Huge Basement apartment that offer 2 bedrooms, 1 full bathroom, full kitchen and its own separate side entrance. Neighbourhood is a quiet, family-friendly neighborhood. Conveniently close to Highway 401, TTC, shopping, schools, Scarborough Town Centre, and just a short walk to McDairmid Park. This home is a great investment for a family or investor looking to obtain great rental income, basement was rented at $2,000/M and upstairs at $3,000/M. Located in High Demand Agincourt Area Within Top Rated School Zone (Agincourt CI). Well Maintained And Recently Renovated Bungalow. (id:41954)
Property Details
|
MLS® Number
|
E12296880 |
|
Property Type
|
Single Family |
|
Community Name
|
Agincourt South-Malvern West |
|
Amenities Near By
|
Hospital, Park, Place Of Worship, Public Transit |
|
Equipment Type
|
Water Heater |
|
Features
|
Carpet Free |
|
Parking Space Total
|
5 |
|
Rental Equipment Type
|
Water Heater |
Building
|
Bathroom Total
|
2 |
|
Bedrooms Above Ground
|
3 |
|
Bedrooms Below Ground
|
2 |
|
Bedrooms Total
|
5 |
|
Appliances
|
Dishwasher, Dryer, Hood Fan, Two Stoves, Washer, Window Coverings, Two Refrigerators |
|
Architectural Style
|
Bungalow |
|
Basement Features
|
Apartment In Basement, Separate Entrance |
|
Basement Type
|
N/a |
|
Construction Style Attachment
|
Detached |
|
Cooling Type
|
Central Air Conditioning |
|
Exterior Finish
|
Brick |
|
Flooring Type
|
Hardwood, Tile, Vinyl |
|
Foundation Type
|
Concrete |
|
Heating Fuel
|
Natural Gas |
|
Heating Type
|
Forced Air |
|
Stories Total
|
1 |
|
Size Interior
|
1100 - 1500 Sqft |
|
Type
|
House |
|
Utility Water
|
Municipal Water |
Parking
Land
|
Acreage
|
No |
|
Fence Type
|
Fenced Yard |
|
Land Amenities
|
Hospital, Park, Place Of Worship, Public Transit |
|
Sewer
|
Sanitary Sewer |
|
Size Depth
|
170 Ft ,9 In |
|
Size Frontage
|
45 Ft ,1 In |
|
Size Irregular
|
45.1 X 170.8 Ft |
|
Size Total Text
|
45.1 X 170.8 Ft |
Rooms
| Level |
Type |
Length |
Width |
Dimensions |
|
Basement |
Bathroom |
2 m |
2.5 m |
2 m x 2.5 m |
|
Basement |
Laundry Room |
1 m |
1.5 m |
1 m x 1.5 m |
|
Basement |
Bedroom 4 |
3 m |
3.3 m |
3 m x 3.3 m |
|
Basement |
Bedroom 5 |
3.4 m |
4.3 m |
3.4 m x 4.3 m |
|
Basement |
Kitchen |
3.4 m |
3 m |
3.4 m x 3 m |
|
Ground Level |
Living Room |
5.99 m |
4.96 m |
5.99 m x 4.96 m |
|
Ground Level |
Dining Room |
5.99 m |
4.96 m |
5.99 m x 4.96 m |
|
Ground Level |
Kitchen |
5.3 m |
3.06 m |
5.3 m x 3.06 m |
|
Ground Level |
Primary Bedroom |
3.9 m |
3.7 m |
3.9 m x 3.7 m |
|
Ground Level |
Bedroom 2 |
3.29 m |
3.09 m |
3.29 m x 3.09 m |
|
Ground Level |
Bedroom 3 |
2.78 m |
2.95 m |
2.78 m x 2.95 m |
|
Ground Level |
Bathroom |
4.5 m |
3.5 m |
4.5 m x 3.5 m |
Utilities
|
Cable
|
Available |
|
Electricity
|
Installed |
|
Sewer
|
Installed |
https://www.realtor.ca/real-estate/28631301/83-marilake-drive-toronto-agincourt-south-malvern-west-agincourt-south-malvern-west
