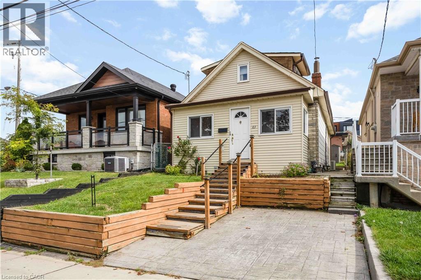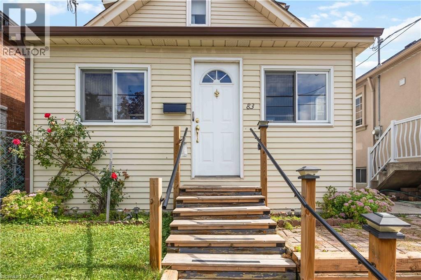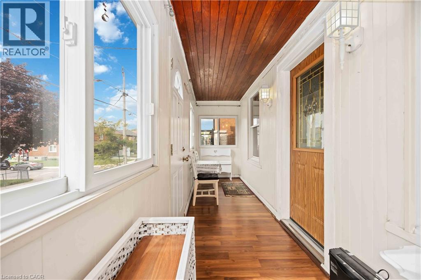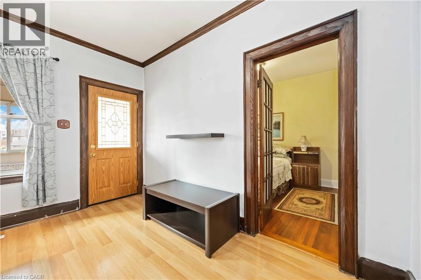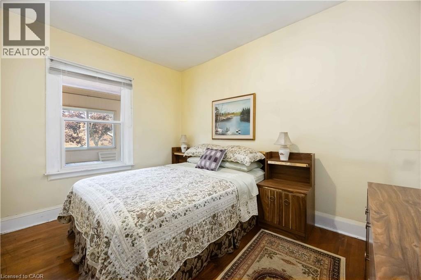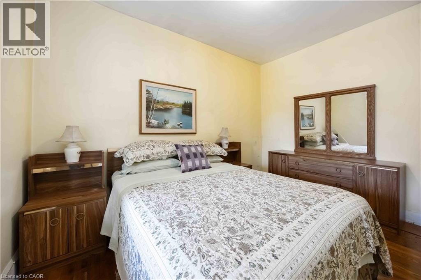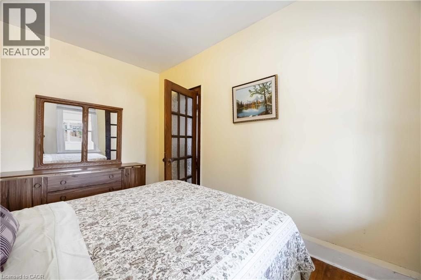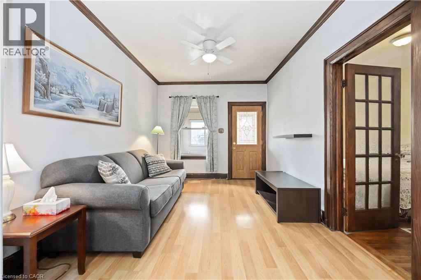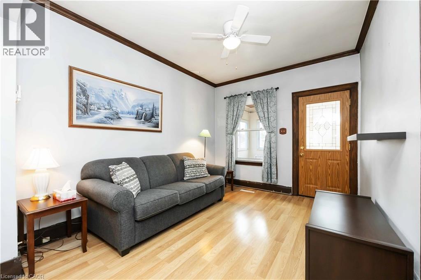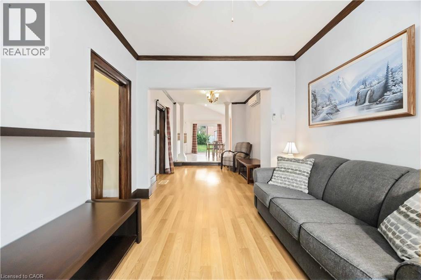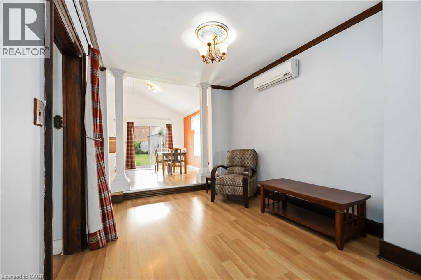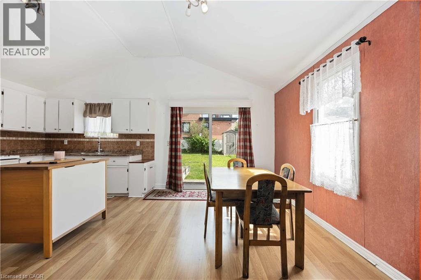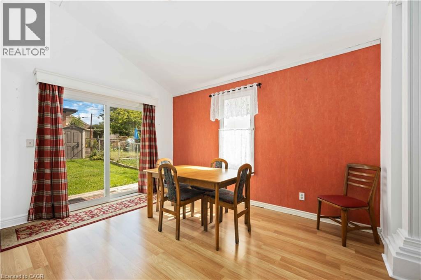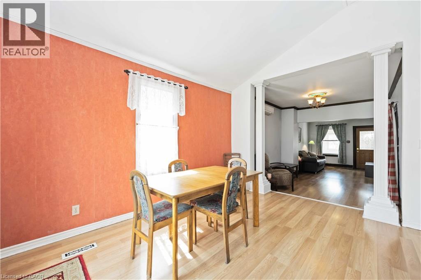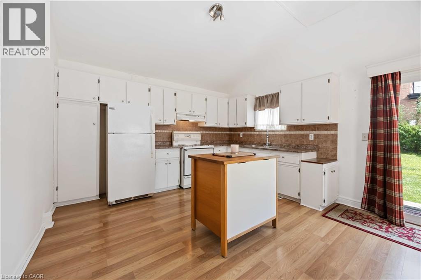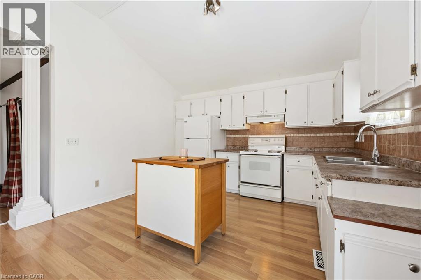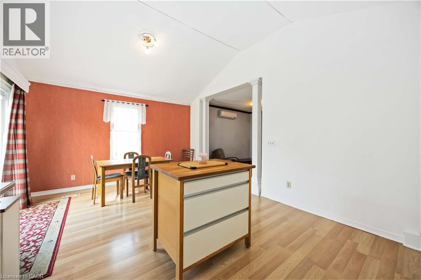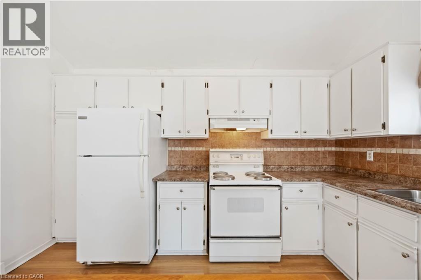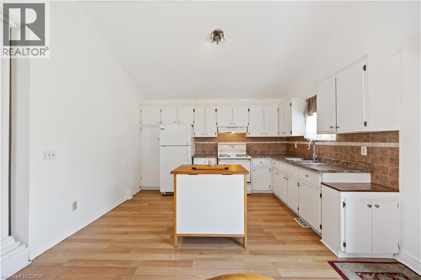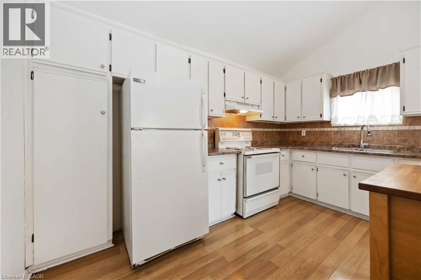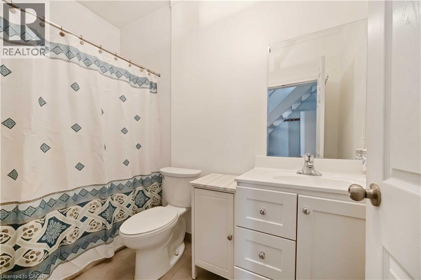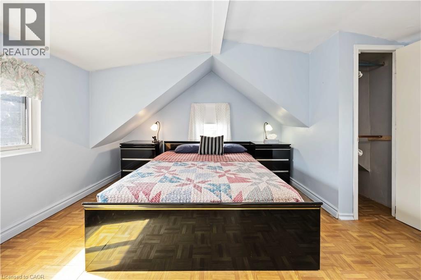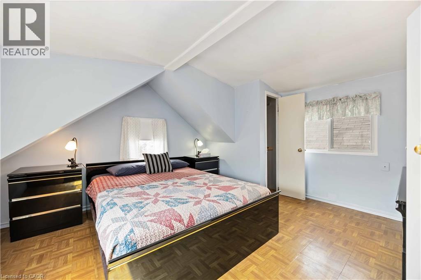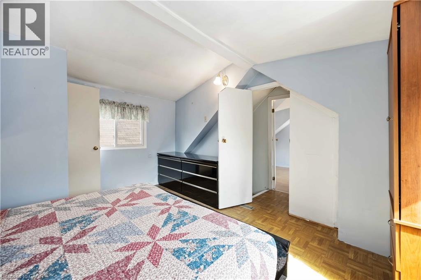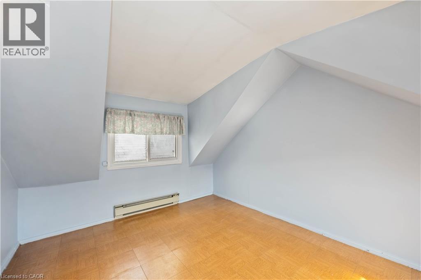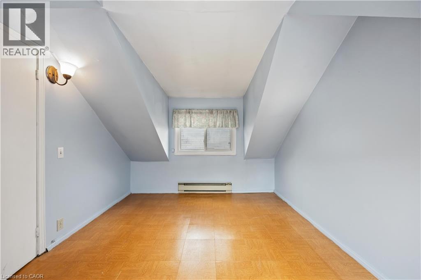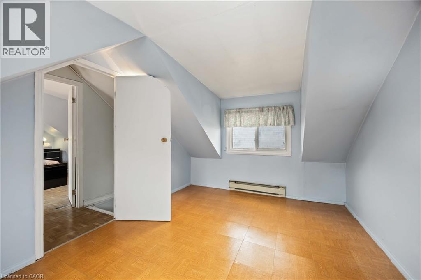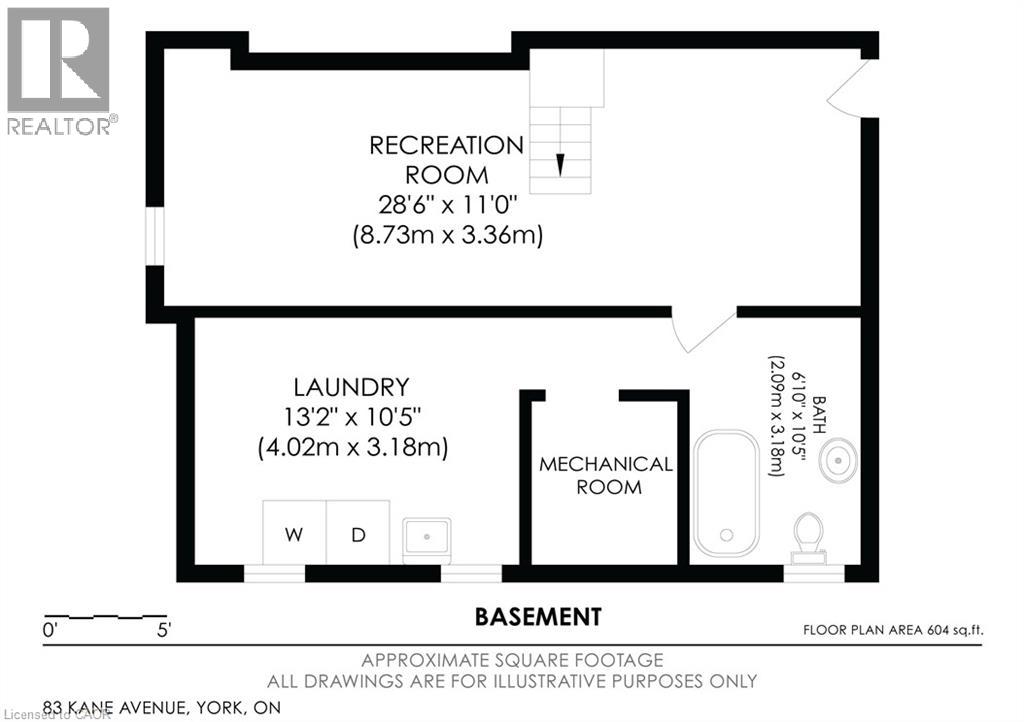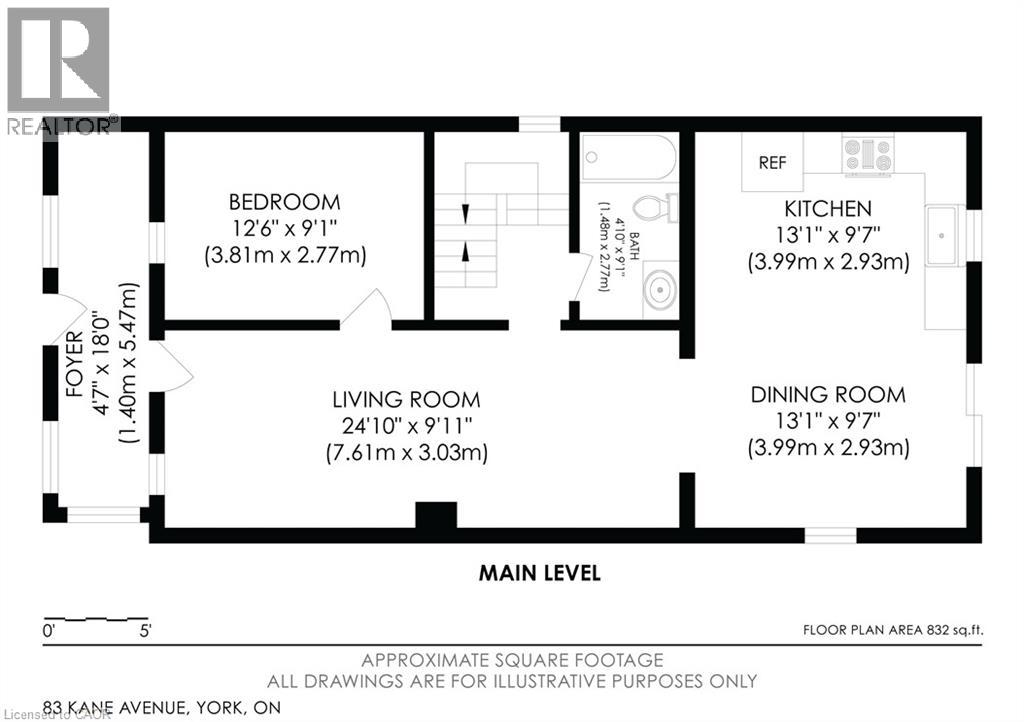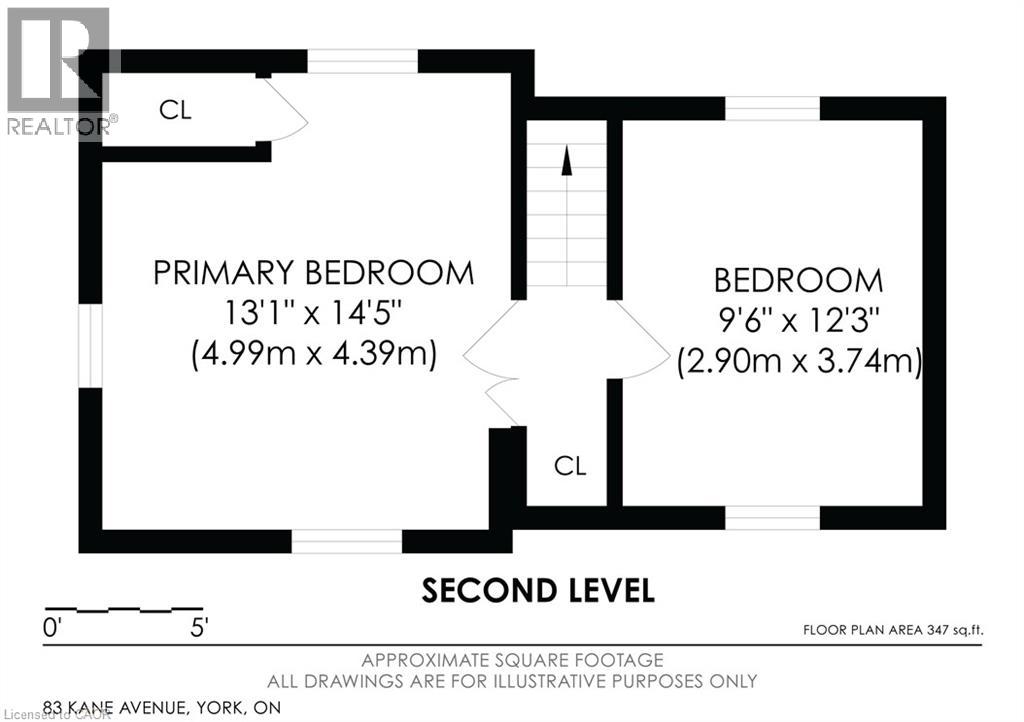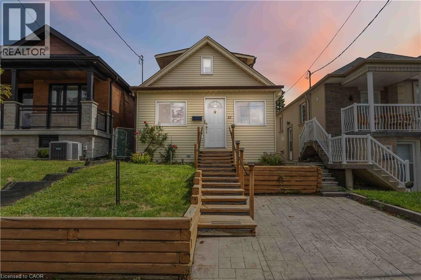3 Bedroom
2 Bathroom
1339 sqft
Window Air Conditioner
Forced Air
$749,900
Hello investors and new home owners! Here are the details about a wonderful opportunity at 83 Kane Avenue. This property boasts a prime lot location, offering the possibility to rebuild your dream home or move into this well-maintained long-term family home. The house features 3 bedrooms, 2 bathrooms, and 1,339 square feet of finished living space. There's one parking spot in front, exclusive and licensed with the City of Toronto. The open concept main floor living area is perfect for modern living, with solid surfaces throughout. The kitchen is bright and spacious, with vaulted ceilings, and the fenced-in yard includes a deck, making it a great space for younger and growing families. The home is conveniently located near highways, schools, daycare facilities, amenities, and downtown. Don't miss out on this prime opportunity! (id:41954)
Property Details
|
MLS® Number
|
40773778 |
|
Property Type
|
Single Family |
|
Amenities Near By
|
Park, Schools, Shopping |
|
Communication Type
|
High Speed Internet |
|
Community Features
|
School Bus |
|
Equipment Type
|
Water Heater |
|
Parking Space Total
|
1 |
|
Rental Equipment Type
|
Water Heater |
Building
|
Bathroom Total
|
2 |
|
Bedrooms Above Ground
|
3 |
|
Bedrooms Total
|
3 |
|
Appliances
|
Dryer, Refrigerator, Stove, Washer, Hood Fan, Window Coverings |
|
Basement Development
|
Unfinished |
|
Basement Type
|
Full (unfinished) |
|
Constructed Date
|
1921 |
|
Construction Style Attachment
|
Detached |
|
Cooling Type
|
Window Air Conditioner |
|
Exterior Finish
|
Metal |
|
Fire Protection
|
None |
|
Heating Fuel
|
Natural Gas |
|
Heating Type
|
Forced Air |
|
Stories Total
|
2 |
|
Size Interior
|
1339 Sqft |
|
Type
|
House |
|
Utility Water
|
Municipal Water |
Land
|
Acreage
|
No |
|
Land Amenities
|
Park, Schools, Shopping |
|
Sewer
|
Municipal Sewage System |
|
Size Depth
|
87 Ft |
|
Size Frontage
|
25 Ft |
|
Size Total Text
|
Under 1/2 Acre |
|
Zoning Description
|
Rm |
Rooms
| Level |
Type |
Length |
Width |
Dimensions |
|
Second Level |
Bedroom |
|
|
9'6'' x 12'3'' |
|
Second Level |
Bedroom |
|
|
13'1'' x 14'5'' |
|
Basement |
Other |
|
|
28'6'' x 11'0'' |
|
Basement |
Laundry Room |
|
|
13'2'' x 10'5'' |
|
Basement |
3pc Bathroom |
|
|
6'10'' x 10'5'' |
|
Main Level |
4pc Bathroom |
|
|
4'10'' x 9'1'' |
|
Main Level |
Bedroom |
|
|
12'6'' x 9'1'' |
|
Main Level |
Kitchen |
|
|
13'1'' x 9'7'' |
|
Main Level |
Dining Room |
|
|
13'1'' x 9'7'' |
|
Main Level |
Living Room |
|
|
24'10'' x 9'11'' |
|
Main Level |
Sunroom |
|
|
4'7'' x 18'0'' |
Utilities
|
Cable
|
Available |
|
Natural Gas
|
Available |
|
Telephone
|
Available |
https://www.realtor.ca/real-estate/28924740/83-kane-avenue-toronto
