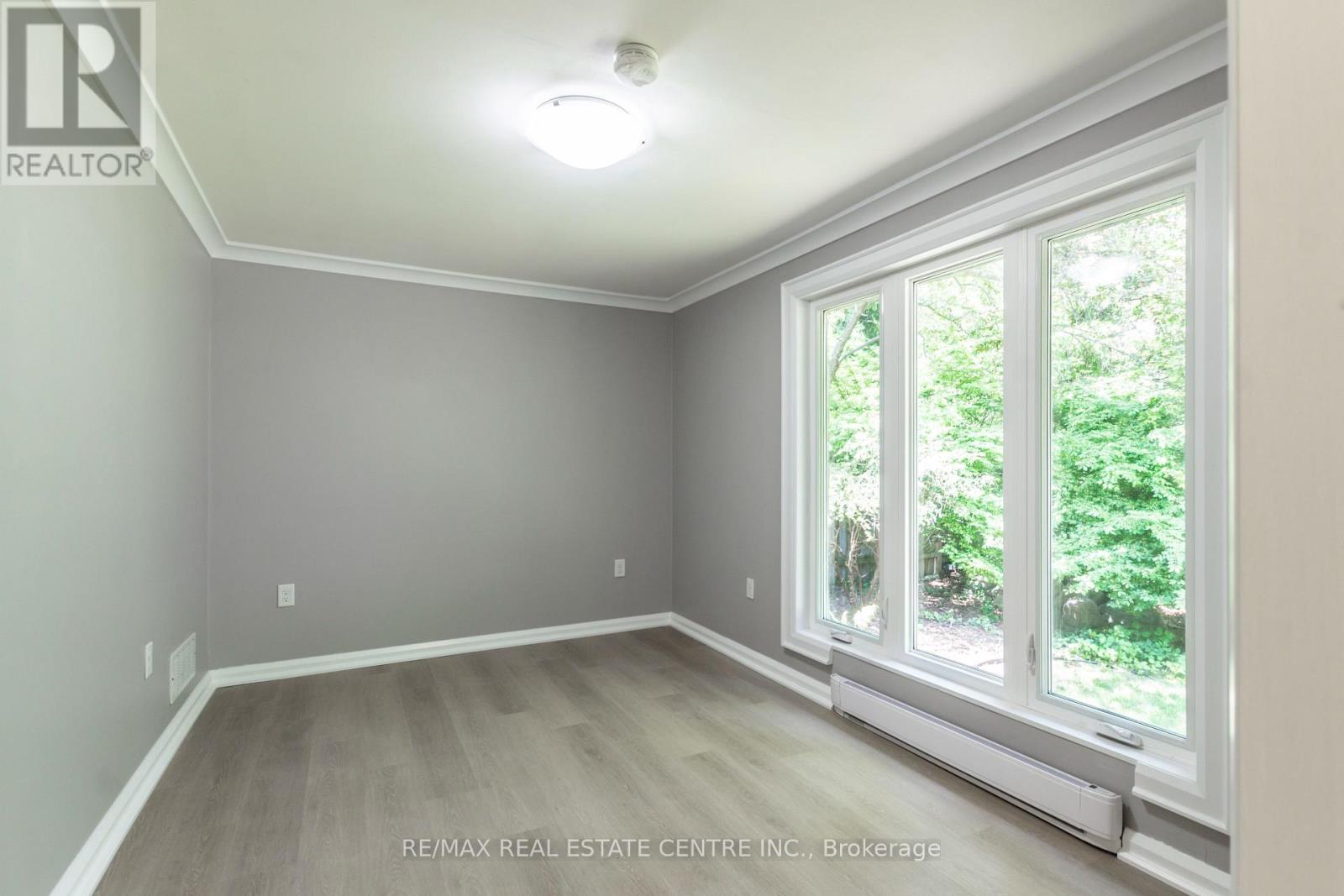5 Bedroom
3 Bathroom
2000 - 2500 sqft
Bungalow
Fireplace
Central Air Conditioning
Forced Air
$1,149,900
Expansive Bungalow in Prime Ancaster Location! Nestled in one of Ancasters most desirable neighborhoods, this spacious and versatile bungalow offers incredible value and a rare layout perfect for a variety of living arrangements. Whether you're looking for a large single-family home or a setup ideal for multigenerational living, this property delivers! The main floor features a bright and open living and dining area, a sunroom that opens onto a private, mature yard, and a unique in-law suite with a separate entrance perfect for extended family or guests. Enjoy the flexibility of a finished basement complete with a large rec room, a second laundry area, an additional bedroom, and plenty of storage space. Recent updates include fresh paint throughout most of the home, new flooring in select areas, a newer roof (2016), and a brand-new furnace. With ample parking and walking distance to Ancaster Village, shops, schools, and public transit, this home combines comfort, convenience, and charm in one fantastic package. (id:41954)
Property Details
|
MLS® Number
|
X12192400 |
|
Property Type
|
Single Family |
|
Community Name
|
Ancaster |
|
Features
|
Carpet Free |
|
Parking Space Total
|
6 |
Building
|
Bathroom Total
|
3 |
|
Bedrooms Above Ground
|
4 |
|
Bedrooms Below Ground
|
1 |
|
Bedrooms Total
|
5 |
|
Amenities
|
Fireplace(s) |
|
Appliances
|
Garage Door Opener Remote(s), All |
|
Architectural Style
|
Bungalow |
|
Basement Development
|
Finished |
|
Basement Type
|
N/a (finished) |
|
Construction Style Attachment
|
Detached |
|
Cooling Type
|
Central Air Conditioning |
|
Exterior Finish
|
Brick, Stone |
|
Fireplace Present
|
Yes |
|
Fireplace Total
|
1 |
|
Foundation Type
|
Concrete |
|
Half Bath Total
|
1 |
|
Heating Fuel
|
Natural Gas |
|
Heating Type
|
Forced Air |
|
Stories Total
|
1 |
|
Size Interior
|
2000 - 2500 Sqft |
|
Type
|
House |
|
Utility Water
|
Municipal Water |
Parking
Land
|
Acreage
|
No |
|
Sewer
|
Sanitary Sewer |
|
Size Depth
|
138 Ft ,9 In |
|
Size Frontage
|
80 Ft |
|
Size Irregular
|
80 X 138.8 Ft |
|
Size Total Text
|
80 X 138.8 Ft |
Rooms
| Level |
Type |
Length |
Width |
Dimensions |
|
Basement |
Recreational, Games Room |
4.26 m |
5.8 m |
4.26 m x 5.8 m |
|
Basement |
Den |
3.03 m |
4.51 m |
3.03 m x 4.51 m |
|
Main Level |
Living Room |
4 m |
5.79 m |
4 m x 5.79 m |
|
Main Level |
Dining Room |
4.42 m |
3.37 m |
4.42 m x 3.37 m |
|
Main Level |
Kitchen |
4.2 m |
2.41 m |
4.2 m x 2.41 m |
|
Main Level |
Eating Area |
2.97 m |
6.14 m |
2.97 m x 6.14 m |
|
Main Level |
Primary Bedroom |
3.86 m |
3.64 m |
3.86 m x 3.64 m |
|
Main Level |
Bedroom |
3.3 m |
3.85 m |
3.3 m x 3.85 m |
|
Main Level |
Bedroom |
2.94 m |
3.79 m |
2.94 m x 3.79 m |
|
Main Level |
Kitchen |
3.87 m |
1.62 m |
3.87 m x 1.62 m |
|
Main Level |
Living Room |
6 m |
3.62 m |
6 m x 3.62 m |
|
Main Level |
Bedroom |
2.72 m |
3.95 m |
2.72 m x 3.95 m |
https://www.realtor.ca/real-estate/28408538/83-jerseyville-road-e-hamilton-ancaster-ancaster






























