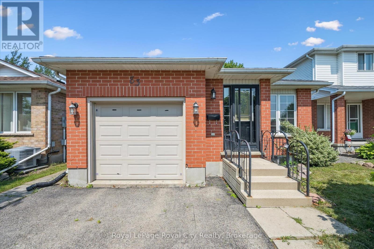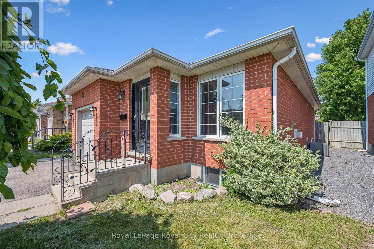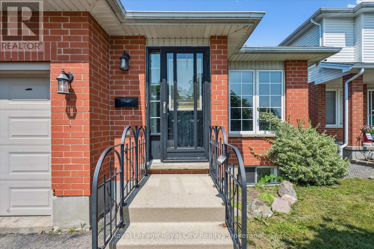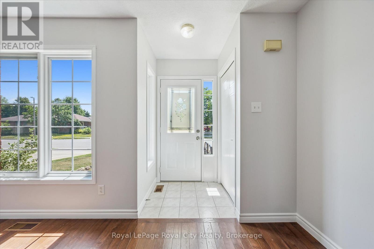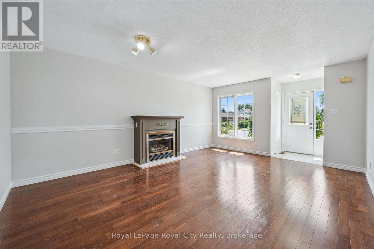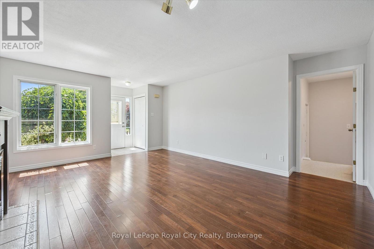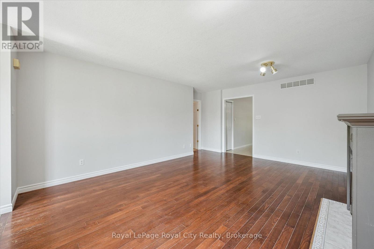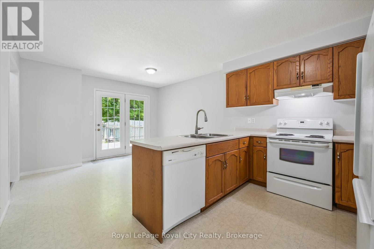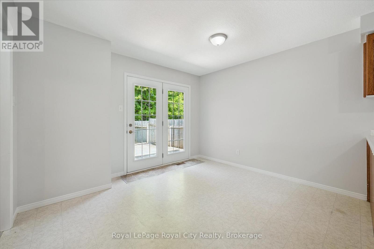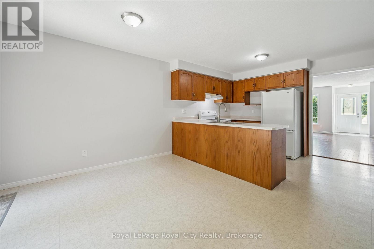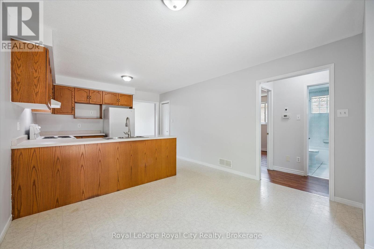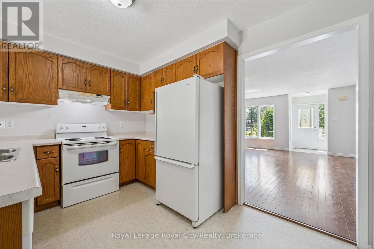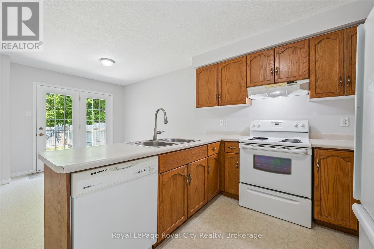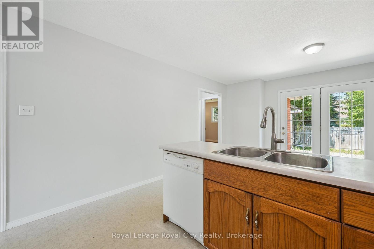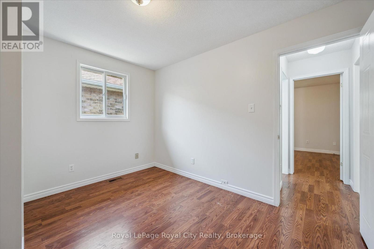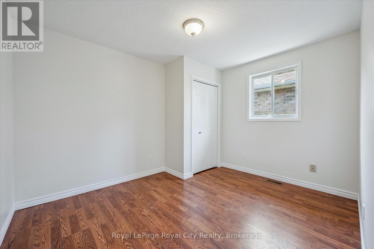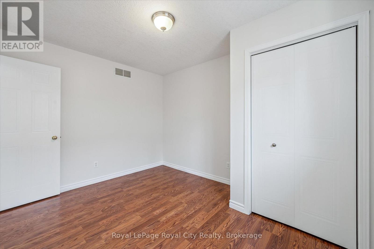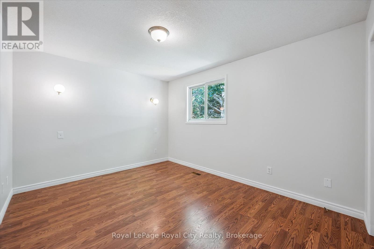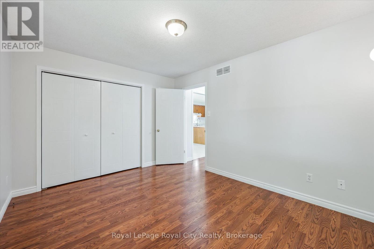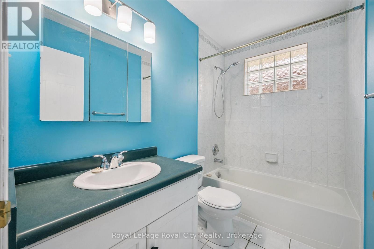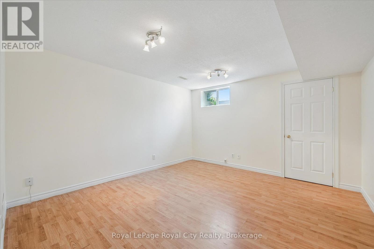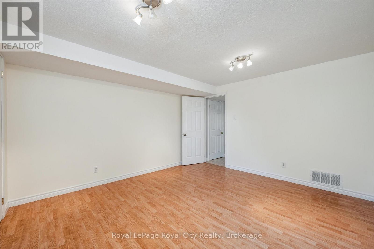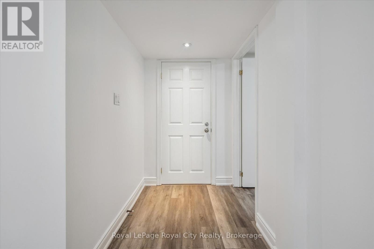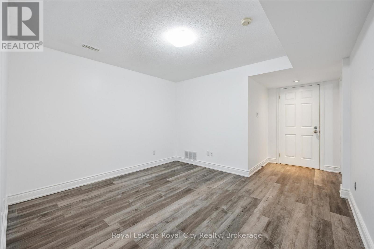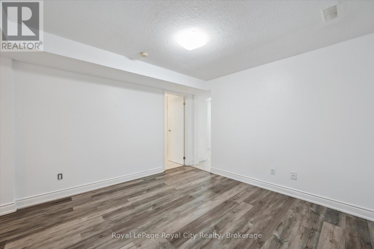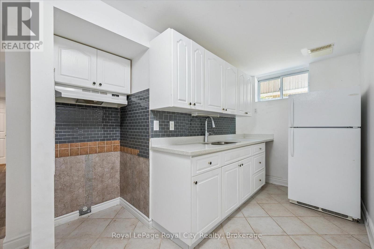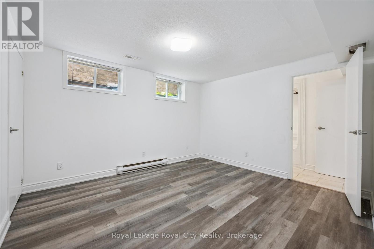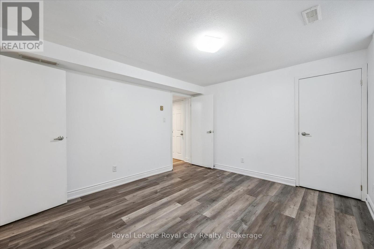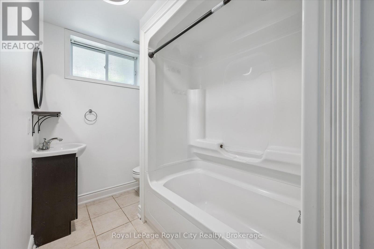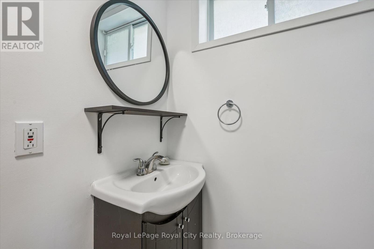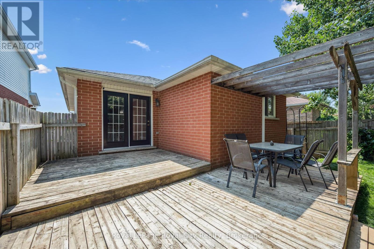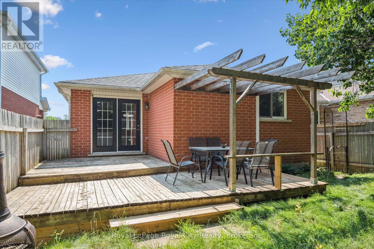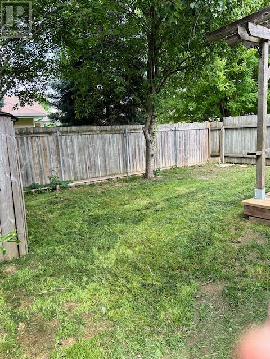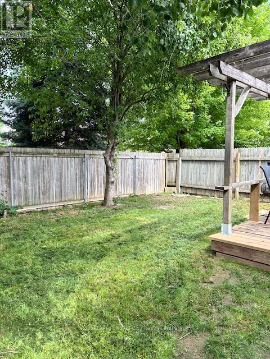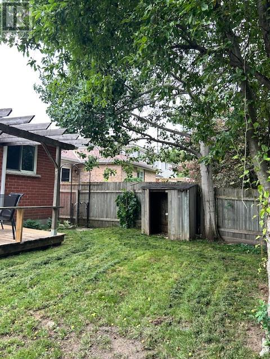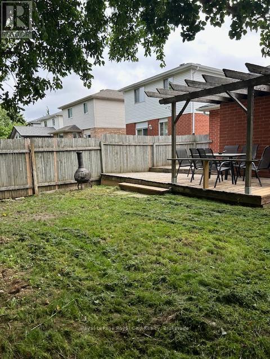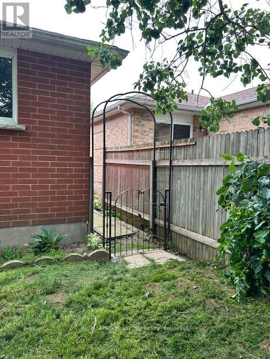4 Bedroom
2 Bathroom
700 - 1100 sqft
Bungalow
Fireplace
Central Air Conditioning
Forced Air
$769,900
Charming 2+-Bedroom bungalow in Guelph's desirable North-East End! Welcome to this delightful and well-maintained bungalow, nestled in Guelph's sought-after north-east end. Built in 1997, this home offers a perfect blend of comfort and convenience, ideal for families, downsizers, or those seeking a peaceful retreat. Step inside to discover a bright and inviting interior featuring 2/2 spacious bedrooms and 1/1 well-appointed bathrooms, providing ample space and privacy. The lower level has the possibility for extended family. The thoughtful layout ensures comfortable everyday living. Outside, you'll find a fantastic feature: a fully fenced backyard. This private oasis is perfect for outdoor entertaining, gardening, or simply letting children and pets play freely and securely. Enjoy summer barbecues, quiet mornings with a coffee, or cultivate your own green space. Located in a family-friendly neighborhood, this home offers easy access to local amenities, parks, schools, and transportation routes. Experience the best of Guelph living in this charming north-east end gem! (id:41954)
Property Details
|
MLS® Number
|
X12289211 |
|
Property Type
|
Single Family |
|
Neigbourhood
|
Waverley Neighbourhood Group |
|
Community Name
|
Victoria North |
|
Amenities Near By
|
Public Transit, Golf Nearby, Park |
|
Equipment Type
|
Water Heater |
|
Parking Space Total
|
3 |
|
Rental Equipment Type
|
Water Heater |
|
Structure
|
Deck |
Building
|
Bathroom Total
|
2 |
|
Bedrooms Above Ground
|
2 |
|
Bedrooms Below Ground
|
2 |
|
Bedrooms Total
|
4 |
|
Age
|
16 To 30 Years |
|
Amenities
|
Fireplace(s) |
|
Appliances
|
Dishwasher, Garage Door Opener, Stove, Refrigerator |
|
Architectural Style
|
Bungalow |
|
Basement Development
|
Finished |
|
Basement Type
|
Full (finished) |
|
Construction Style Attachment
|
Detached |
|
Cooling Type
|
Central Air Conditioning |
|
Exterior Finish
|
Brick |
|
Fire Protection
|
Smoke Detectors |
|
Fireplace Present
|
Yes |
|
Fireplace Total
|
1 |
|
Flooring Type
|
Hardwood, Linoleum, Laminate |
|
Foundation Type
|
Poured Concrete |
|
Heating Fuel
|
Natural Gas |
|
Heating Type
|
Forced Air |
|
Stories Total
|
1 |
|
Size Interior
|
700 - 1100 Sqft |
|
Type
|
House |
|
Utility Water
|
Municipal Water |
Parking
Land
|
Acreage
|
No |
|
Fence Type
|
Fenced Yard |
|
Land Amenities
|
Public Transit, Golf Nearby, Park |
|
Sewer
|
Sanitary Sewer |
|
Size Depth
|
100 Ft ,3 In |
|
Size Frontage
|
32 Ft ,9 In |
|
Size Irregular
|
32.8 X 100.3 Ft |
|
Size Total Text
|
32.8 X 100.3 Ft |
Rooms
| Level |
Type |
Length |
Width |
Dimensions |
|
Basement |
Recreational, Games Room |
3.54 m |
4.91 m |
3.54 m x 4.91 m |
|
Basement |
Utility Room |
1.98 m |
3.72 m |
1.98 m x 3.72 m |
|
Basement |
Other |
3.57 m |
0.91 m |
3.57 m x 0.91 m |
|
Basement |
Bathroom |
3.45 m |
1.74 m |
3.45 m x 1.74 m |
|
Basement |
Bedroom |
3.45 m |
3.89 m |
3.45 m x 3.89 m |
|
Basement |
Bedroom |
3.75 m |
4.05 m |
3.75 m x 4.05 m |
|
Basement |
Other |
4.41 m |
2.78 m |
4.41 m x 2.78 m |
|
Main Level |
Living Room |
4.59 m |
5.46 m |
4.59 m x 5.46 m |
|
Main Level |
Dining Room |
3.64 m |
3.11 m |
3.64 m x 3.11 m |
|
Main Level |
Kitchen |
3.69 m |
2.84 m |
3.69 m x 2.84 m |
|
Main Level |
Primary Bedroom |
3.96 m |
3.18 m |
3.96 m x 3.18 m |
|
Main Level |
Bedroom |
3.61 m |
2.97 m |
3.61 m x 2.97 m |
|
Main Level |
Bathroom |
2.52 m |
1.5 m |
2.52 m x 1.5 m |
Utilities
|
Cable
|
Available |
|
Electricity
|
Installed |
|
Sewer
|
Installed |
https://www.realtor.ca/real-estate/28614342/83-inverness-drive-guelph-victoria-north-victoria-north
