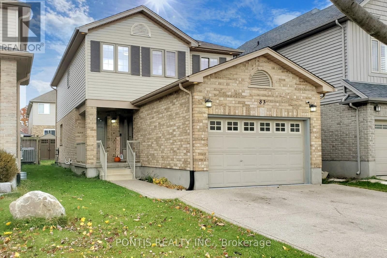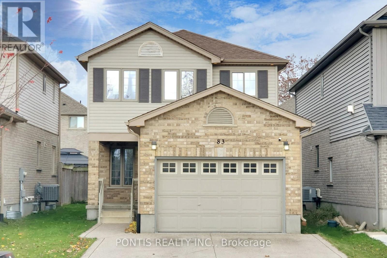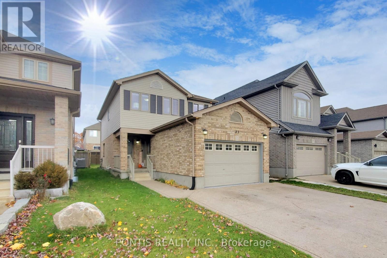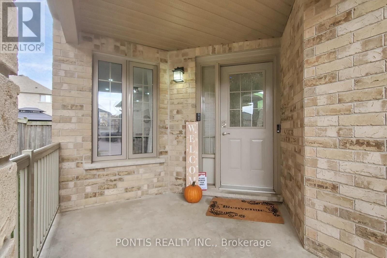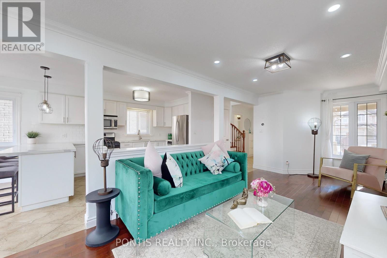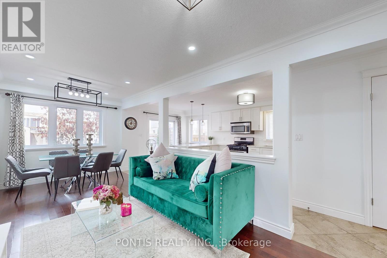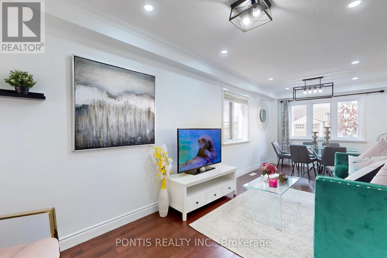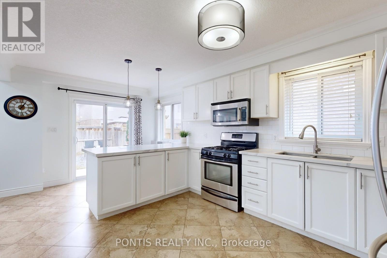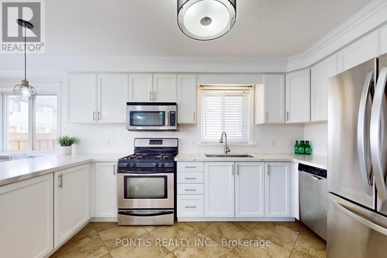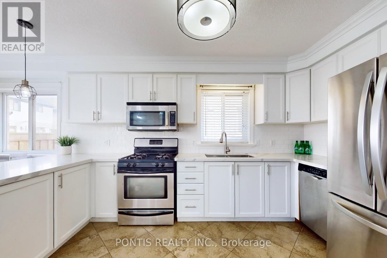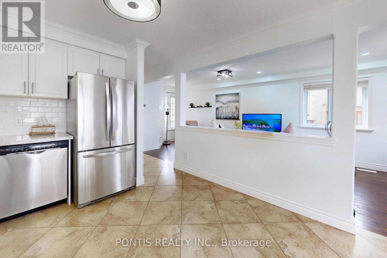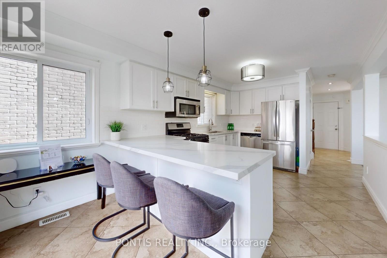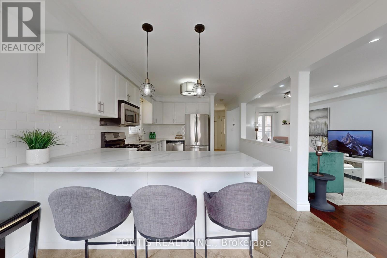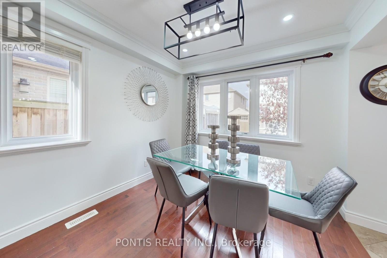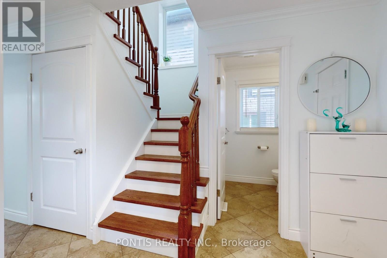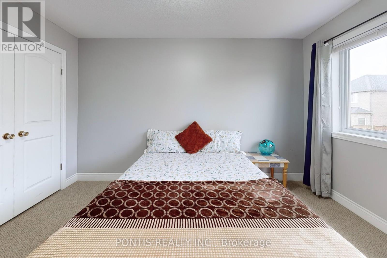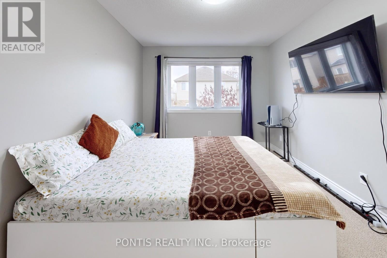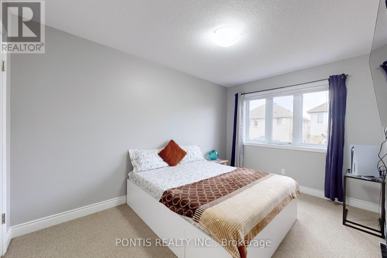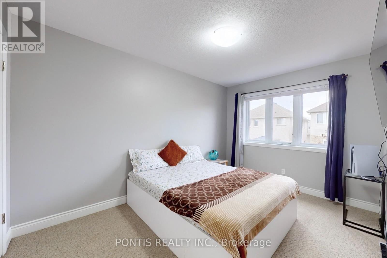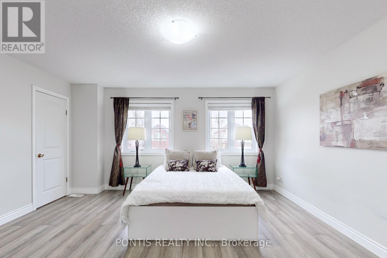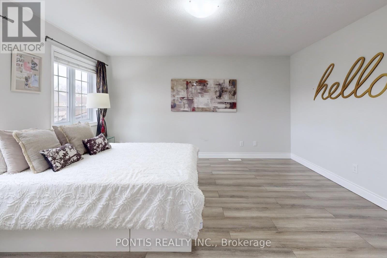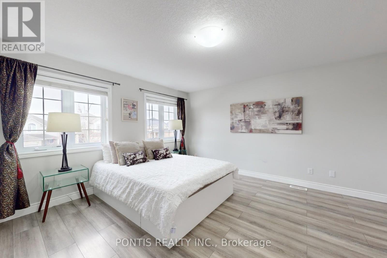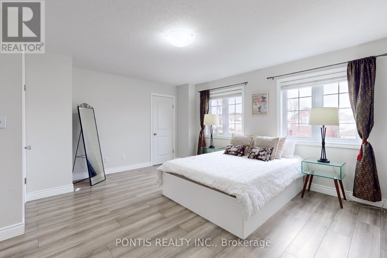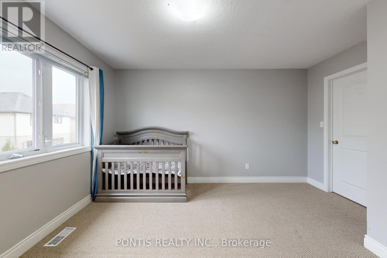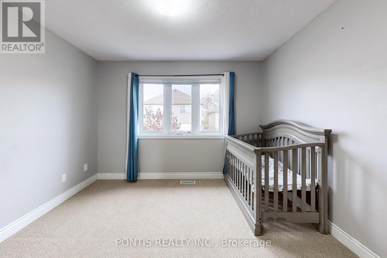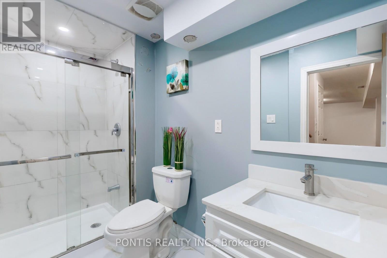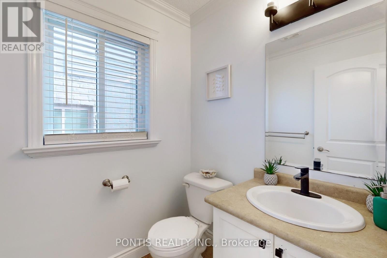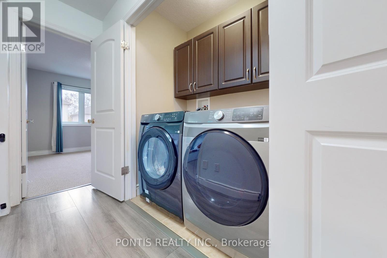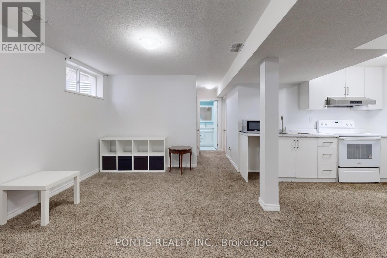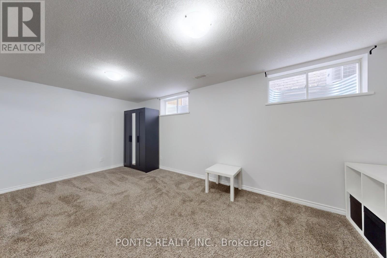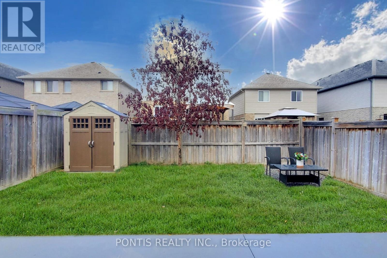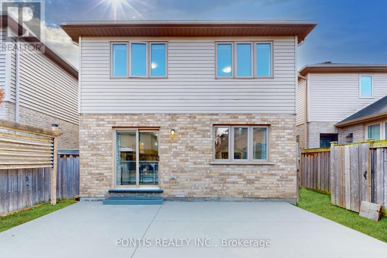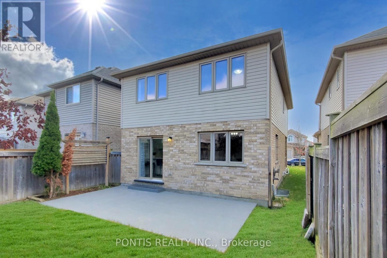83 Hinrichs Crescent Cambridge, Ontario N1T 0A9
3 Bedroom
3 Bathroom
1500 - 2000 sqft
Central Air Conditioning
Forced Air
$899,000
Welcome to this delightful 3-bedroom, 3-bathroom home! With a fresh, inviting interior and upgrades throughout the house, you'll feel right at home. This home features spacious bedrooms and convenient upstairs laundry, ensuring comfort and ease. Enjoy the luxury of walk in closets and abundant natural light. The finished basement offers another living space, complete with a full washroom and laundry. The backyard is a perfect oasis for you! This home offers everything you need to create lasting memories. Don't miss out on this incredible opportunity! (id:41954)
Property Details
| MLS® Number | X12199036 |
| Property Type | Single Family |
| Equipment Type | Air Conditioner, Water Heater |
| Parking Space Total | 6 |
| Rental Equipment Type | Air Conditioner, Water Heater |
Building
| Bathroom Total | 3 |
| Bedrooms Above Ground | 3 |
| Bedrooms Total | 3 |
| Appliances | Dishwasher, Dryer, Microwave, Stove, Window Coverings, Refrigerator |
| Basement Development | Finished |
| Basement Type | N/a (finished) |
| Construction Style Attachment | Detached |
| Cooling Type | Central Air Conditioning |
| Exterior Finish | Brick, Vinyl Siding |
| Foundation Type | Brick |
| Half Bath Total | 1 |
| Heating Fuel | Natural Gas |
| Heating Type | Forced Air |
| Stories Total | 2 |
| Size Interior | 1500 - 2000 Sqft |
| Type | House |
| Utility Water | Municipal Water |
Parking
| Attached Garage | |
| Garage |
Land
| Acreage | No |
| Sewer | Sanitary Sewer |
| Size Depth | 101 Ft ,8 In |
| Size Frontage | 30 Ft |
| Size Irregular | 30 X 101.7 Ft |
| Size Total Text | 30 X 101.7 Ft |
Rooms
| Level | Type | Length | Width | Dimensions |
|---|---|---|---|---|
| Second Level | Primary Bedroom | 4.57 m | 4.34 m | 4.57 m x 4.34 m |
| Second Level | Bedroom 2 | 4.52 m | 2.87 m | 4.52 m x 2.87 m |
| Second Level | Bedroom 3 | 3.38 m | 4.17 m | 3.38 m x 4.17 m |
| Basement | Recreational, Games Room | 5.79 m | 5.69 m | 5.79 m x 5.69 m |
| Main Level | Living Room | 5.18 m | 2.74 m | 5.18 m x 2.74 m |
| Main Level | Dining Room | 2.57 m | 2.74 m | 2.57 m x 2.74 m |
| Main Level | Kitchen | 5.49 m | 3.2 m | 5.49 m x 3.2 m |
https://www.realtor.ca/real-estate/28422783/83-hinrichs-crescent-cambridge
Interested?
Contact us for more information
