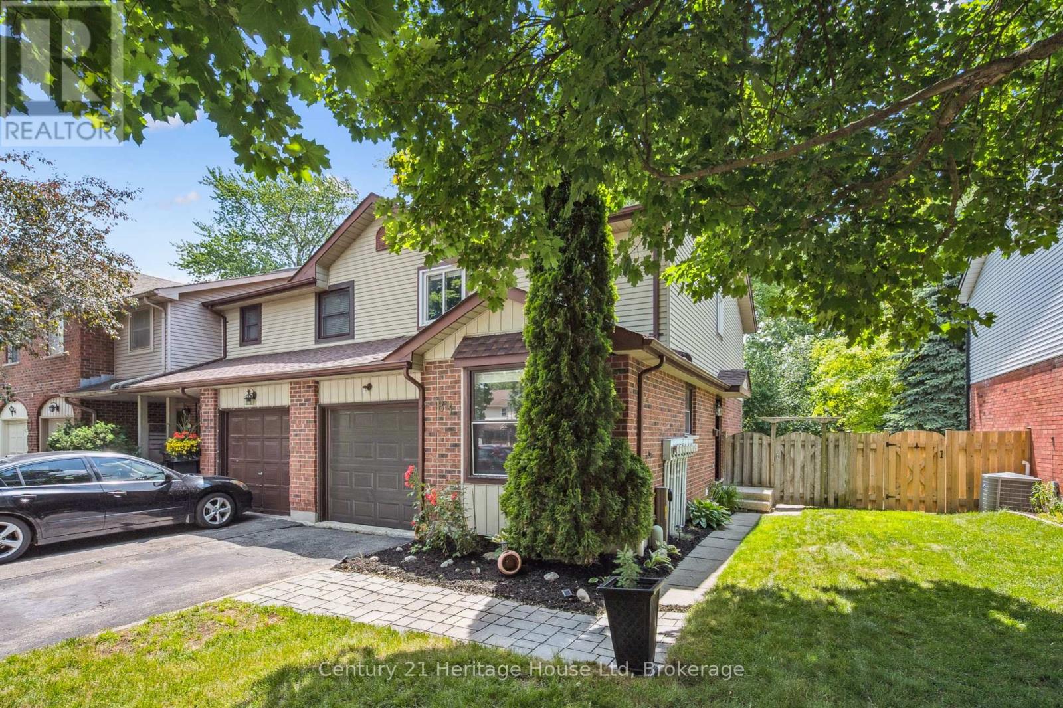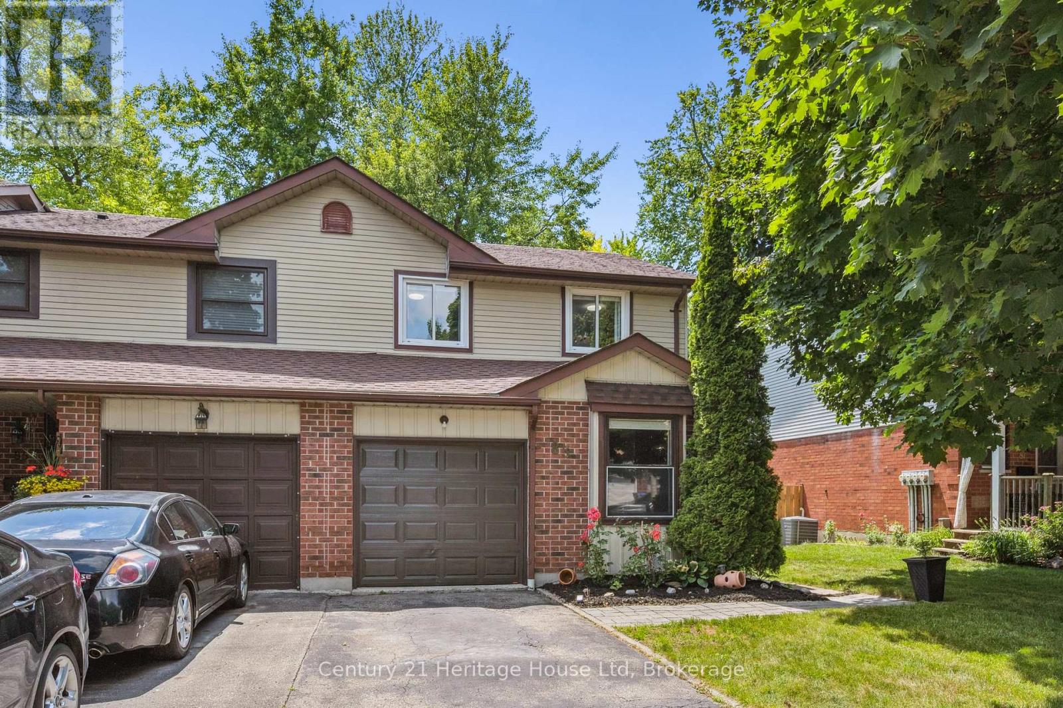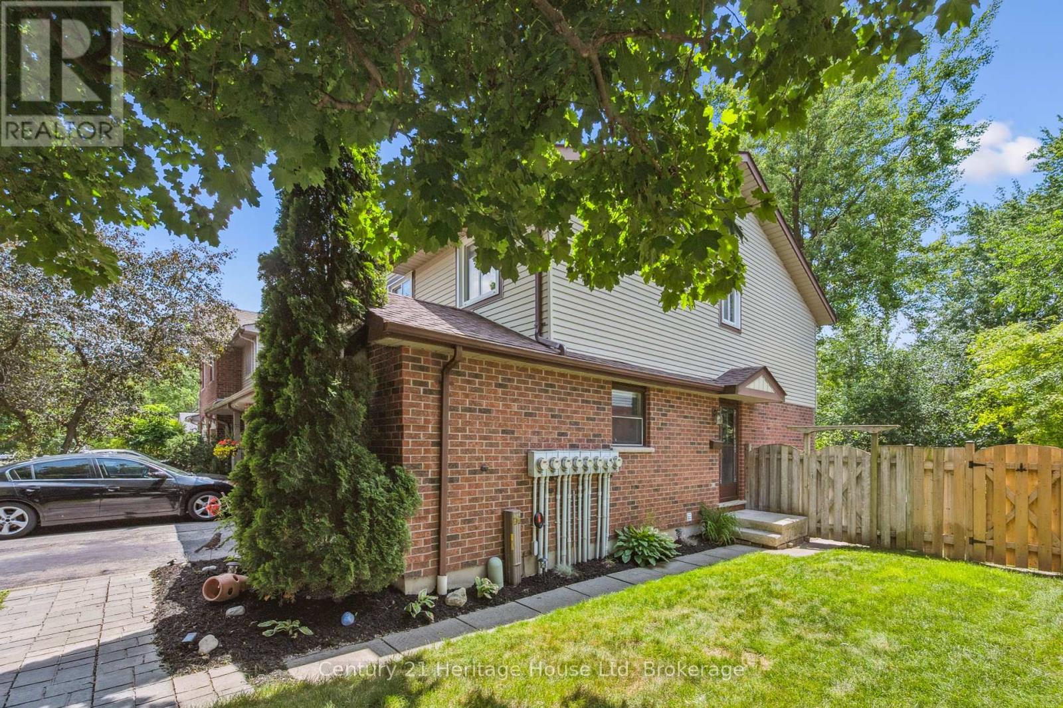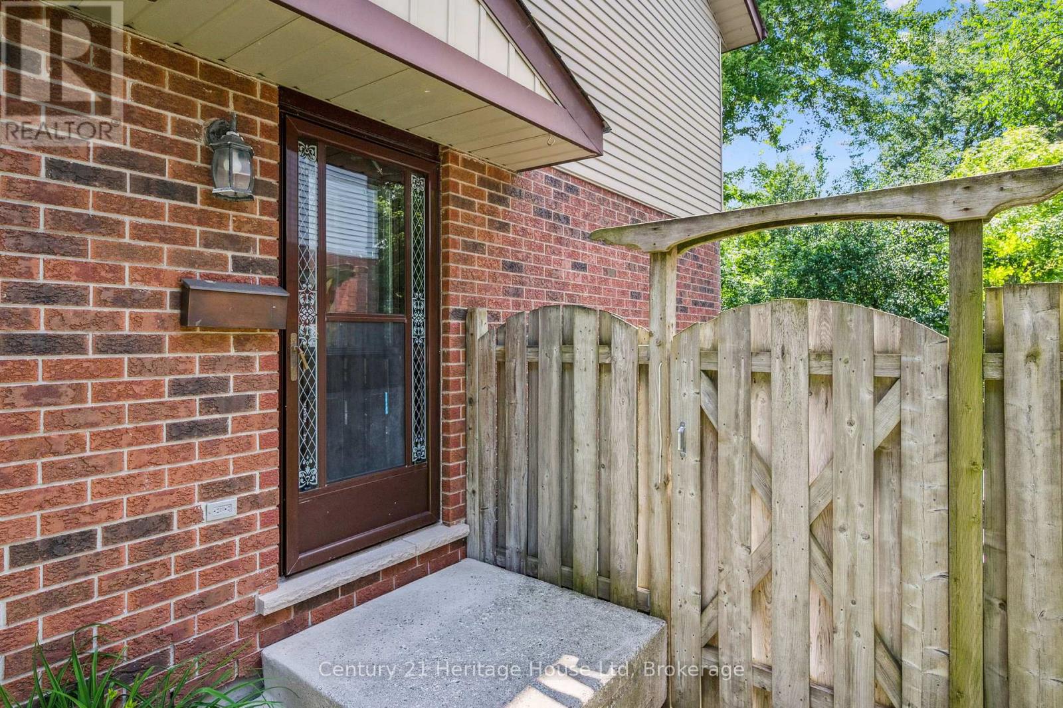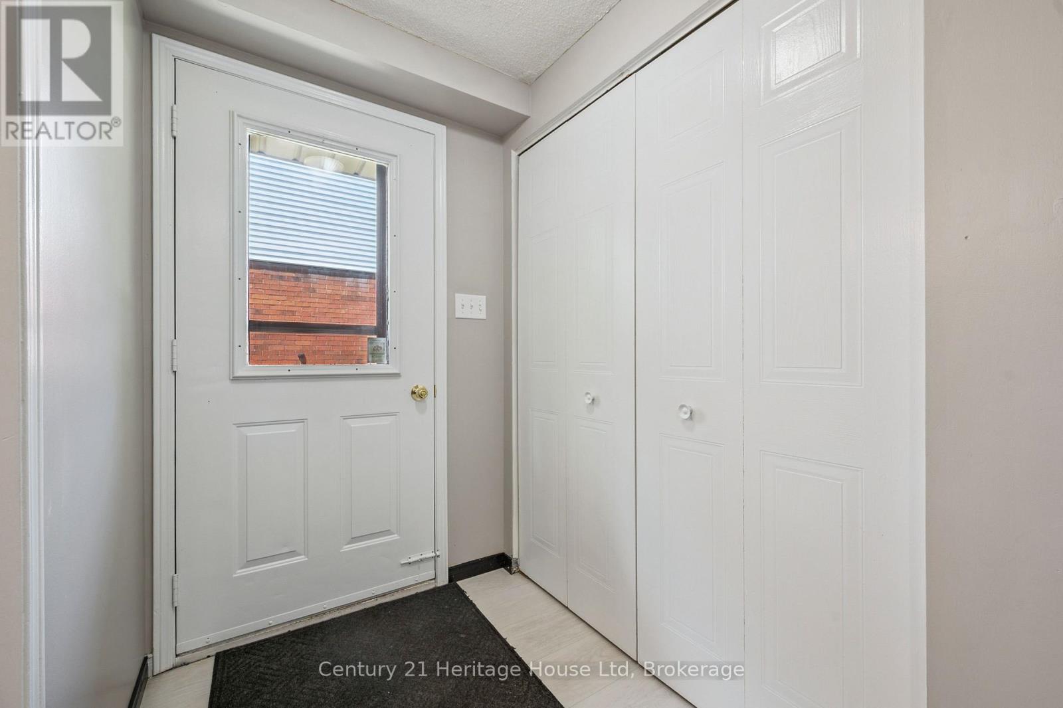3 Bedroom
2 Bathroom
1100 - 1500 sqft
Central Air Conditioning
Forced Air
$599,900
Discover the potential in this freehold and townhome, featuring three spacious bedrooms, including a huge primary bedroom. This home is ideal for families and investors alike. Enjoy the convenience of two bathrooms with en suite privilege, providing ample space for everyone. Recent upgrades include a newer roof and furnace, heat pump and central air system with owned tankless hot water heater, ensuring your peace of mind and comfort for years to come. Step inside to find new carpet throughout giving the home a fresh and inviting feel. Skip the expense of new appliances with new stainless units installed including a 5k smart refrigerator! The unspoiled basement offers endless possibilities for customization, whether you're looking to create additional living space, a home office, or a recreational area. With an attached garage for added convenience, this property is a fantastic opportunity for those looking to make their mark. While it may need some cosmetic updates, it's the perfect starter home or investment to add to your portfolio. Additional flooring and Bathroom vanity inbox comes with your offer! Don't miss out schedule your viewing today and take advantage of this exceptional value before its gone! Act fast! (id:41954)
Property Details
|
MLS® Number
|
X12258728 |
|
Property Type
|
Single Family |
|
Community Name
|
Willow West/Sugarbush/West Acres |
|
Equipment Type
|
Water Heater - Gas |
|
Parking Space Total
|
2 |
|
Rental Equipment Type
|
Water Heater - Gas |
Building
|
Bathroom Total
|
2 |
|
Bedrooms Above Ground
|
3 |
|
Bedrooms Total
|
3 |
|
Appliances
|
Water Heater |
|
Basement Development
|
Unfinished |
|
Basement Type
|
N/a (unfinished) |
|
Construction Style Attachment
|
Attached |
|
Cooling Type
|
Central Air Conditioning |
|
Exterior Finish
|
Brick, Vinyl Siding |
|
Foundation Type
|
Poured Concrete |
|
Half Bath Total
|
1 |
|
Heating Fuel
|
Natural Gas |
|
Heating Type
|
Forced Air |
|
Stories Total
|
2 |
|
Size Interior
|
1100 - 1500 Sqft |
|
Type
|
Row / Townhouse |
|
Utility Water
|
Municipal Water |
Parking
Land
|
Acreage
|
No |
|
Sewer
|
Sanitary Sewer |
|
Size Depth
|
108 Ft |
|
Size Frontage
|
30 Ft ,8 In |
|
Size Irregular
|
30.7 X 108 Ft |
|
Size Total Text
|
30.7 X 108 Ft |
Rooms
| Level |
Type |
Length |
Width |
Dimensions |
|
Second Level |
Primary Bedroom |
3.4 m |
6.1 m |
3.4 m x 6.1 m |
|
Second Level |
Bedroom 2 |
3.1 m |
3 m |
3.1 m x 3 m |
|
Second Level |
Bedroom 3 |
2.9 m |
3.4 m |
2.9 m x 3.4 m |
|
Basement |
Recreational, Games Room |
7.9 m |
3.6 m |
7.9 m x 3.6 m |
|
Basement |
Laundry Room |
3.6 m |
2.7 m |
3.6 m x 2.7 m |
|
Main Level |
Living Room |
6 m |
3.4 m |
6 m x 3.4 m |
|
Main Level |
Foyer |
3.4 m |
1.3 m |
3.4 m x 1.3 m |
|
Main Level |
Kitchen |
5.7 m |
2.9 m |
5.7 m x 2.9 m |
|
Main Level |
Bathroom |
1.3 m |
1.7 m |
1.3 m x 1.7 m |
https://www.realtor.ca/real-estate/28550227/83-grandridge-crescent-guelph-willow-westsugarbushwest-acres-willow-westsugarbushwest-acres
