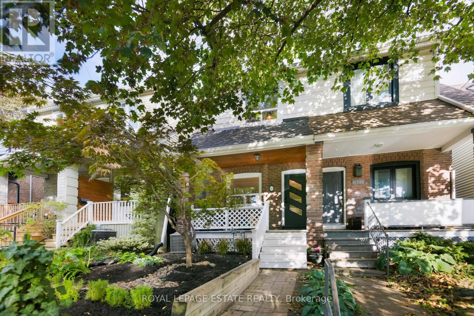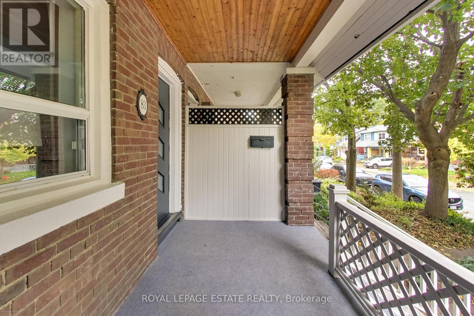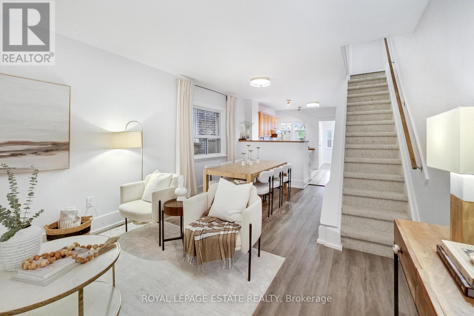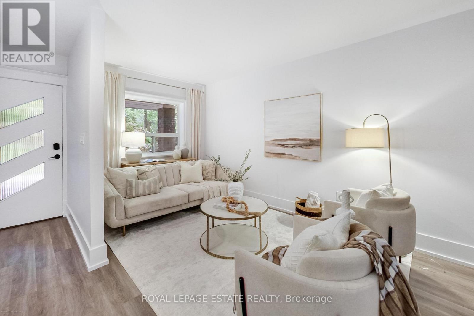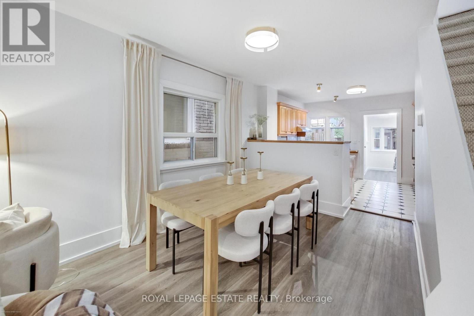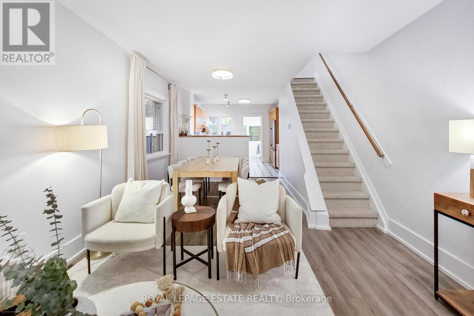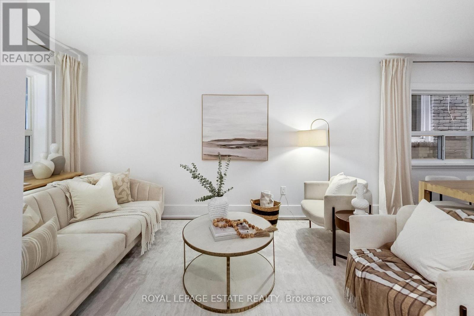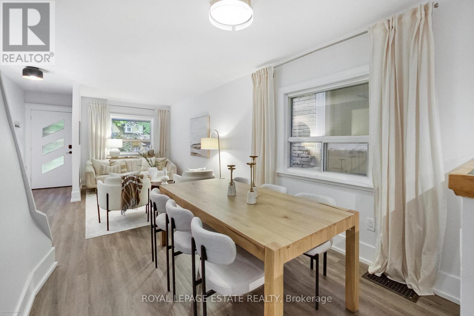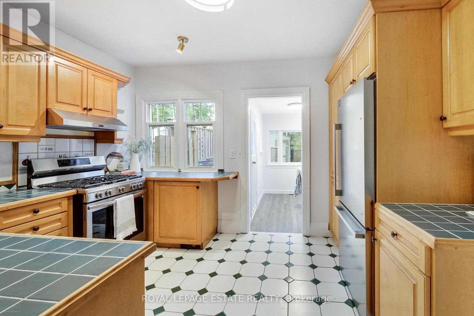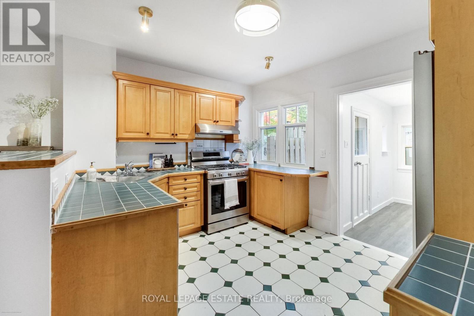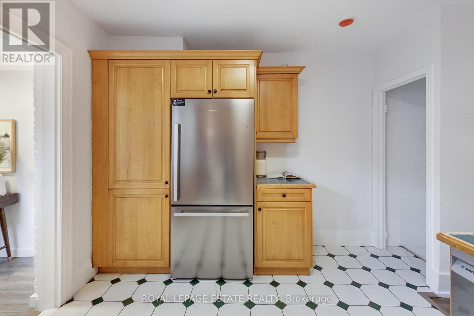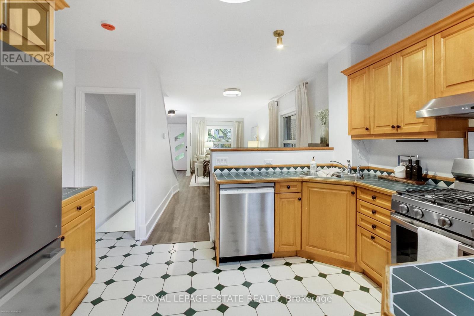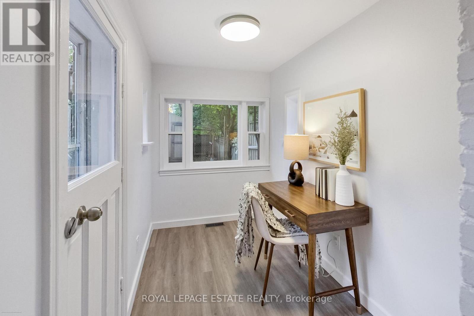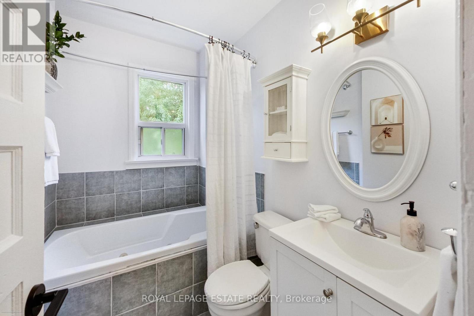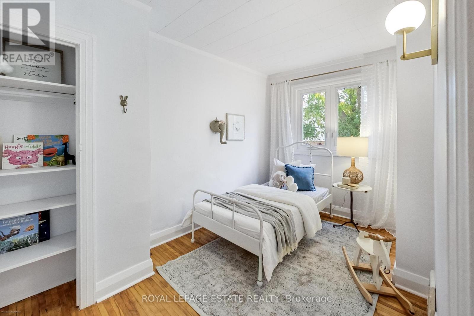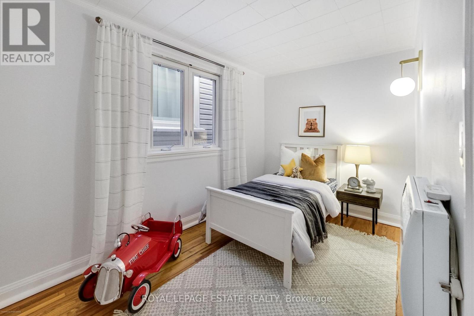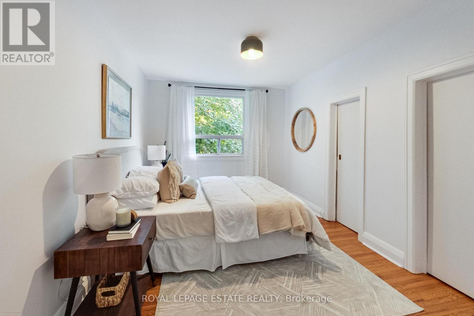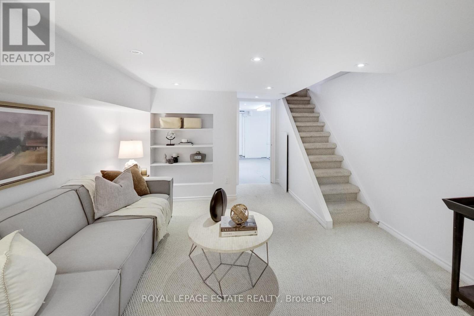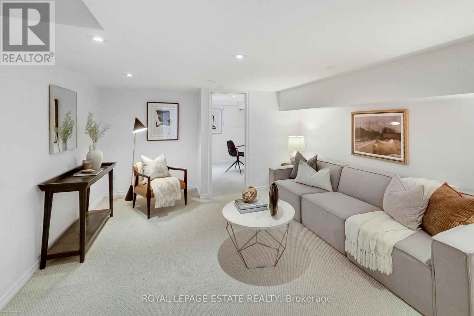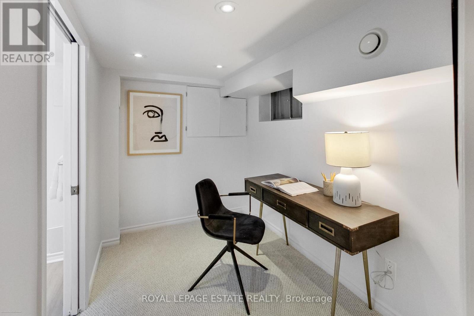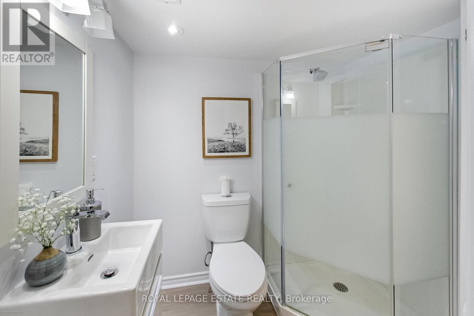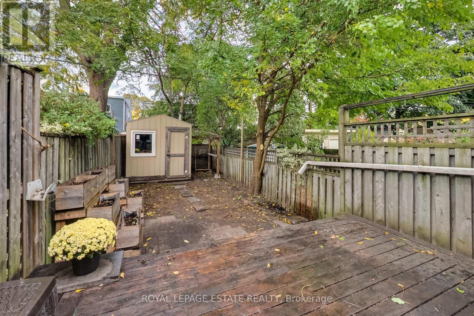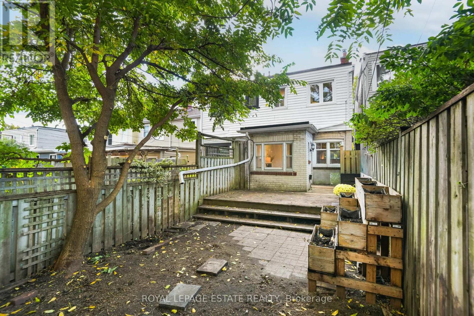83 Bastedo Avenue Toronto (Woodbine Corridor), Ontario M4C 3M8
$875,000
Fantastic Opportunity to get into the east-end Danforth community. Main floor open concept features new vinyl plank, a large kitchen with stainless steel appliances, and a main floor office. The second floor offers a jacuzzi bathtub and three generous sized bedrooms with original hardwood flooring. Basement includes a family room and another home office space, with new broadloom. This fabulous family-friendly pocket is in easy walking distance to Danforth shops, restaurants, and cafes, the East Lynn park (farmers markets, special events/shows), Coxwell Subway Station, Earl Haig PS (french immersion and english stream), Monarch Park CI (IB Program offered), and indoor and outdoor pools and outdoor skating rinks. This location can't be beat! (id:41954)
Open House
This property has open houses!
1:00 pm
Ends at:5:00 pm
Property Details
| MLS® Number | E12477660 |
| Property Type | Single Family |
| Community Name | Woodbine Corridor |
| Equipment Type | Water Heater |
| Rental Equipment Type | Water Heater |
Building
| Bathroom Total | 2 |
| Bedrooms Above Ground | 3 |
| Bedrooms Total | 3 |
| Appliances | Dishwasher, Dryer, Jacuzzi, Stove, Washer, Refrigerator |
| Basement Development | Finished |
| Basement Type | N/a (finished) |
| Construction Style Attachment | Semi-detached |
| Cooling Type | Central Air Conditioning |
| Exterior Finish | Brick, Vinyl Siding |
| Foundation Type | Concrete |
| Heating Fuel | Natural Gas |
| Heating Type | Forced Air |
| Stories Total | 2 |
| Size Interior | 1100 - 1500 Sqft |
| Type | House |
| Utility Water | Municipal Water |
Parking
| No Garage |
Land
| Acreage | No |
| Sewer | Sanitary Sewer |
| Size Depth | 100 Ft |
| Size Frontage | 14 Ft ,6 In |
| Size Irregular | 14.5 X 100 Ft |
| Size Total Text | 14.5 X 100 Ft |
Interested?
Contact us for more information
