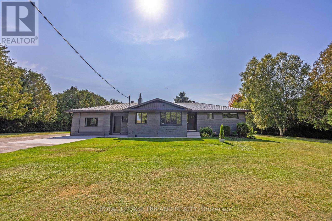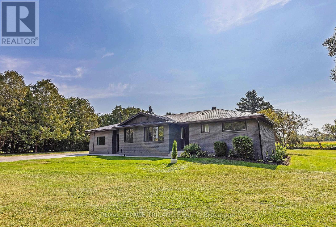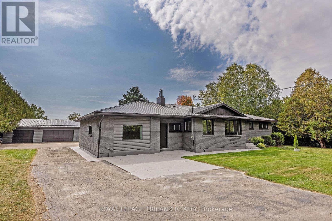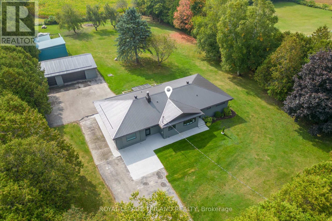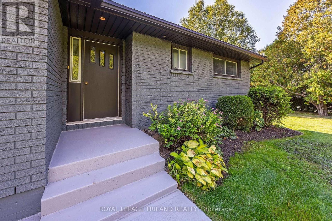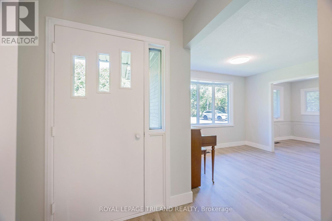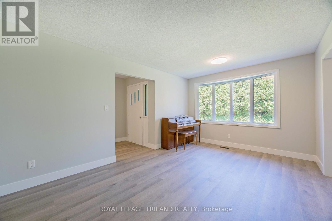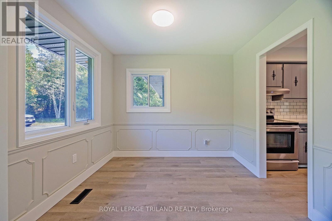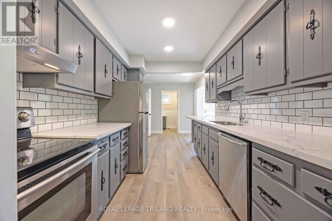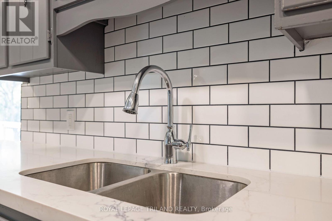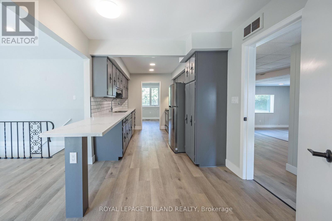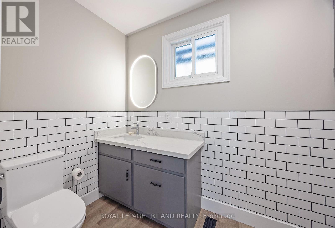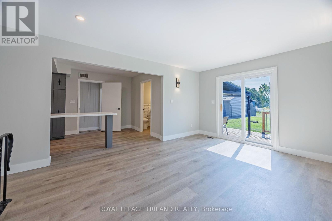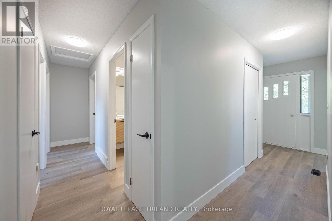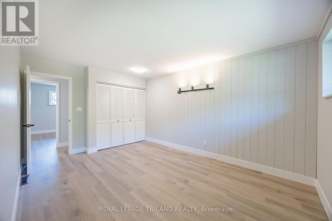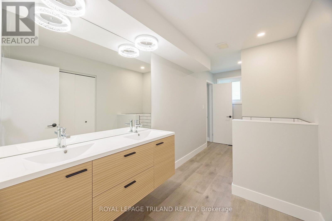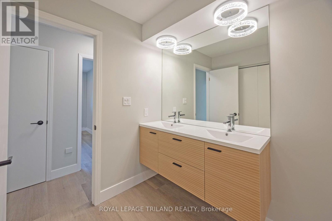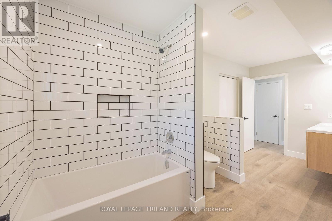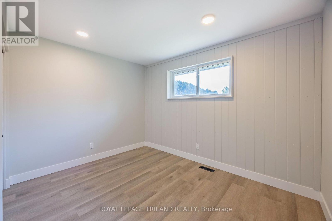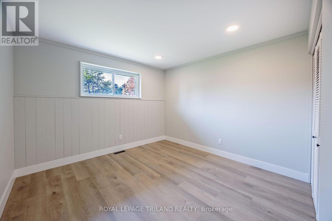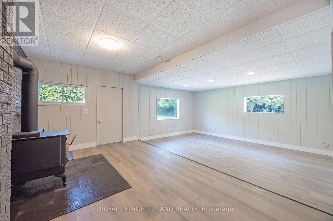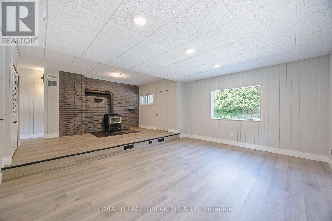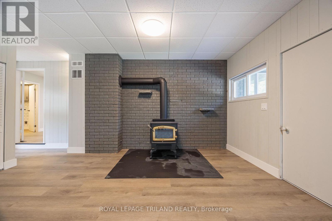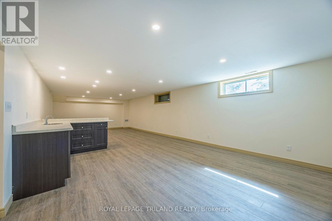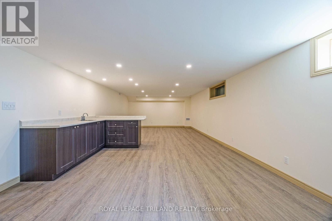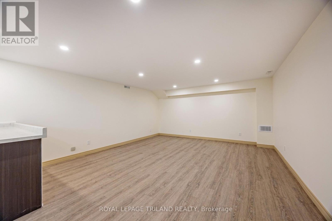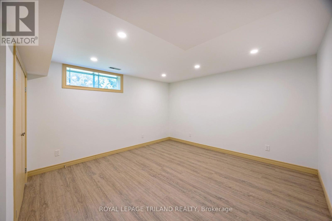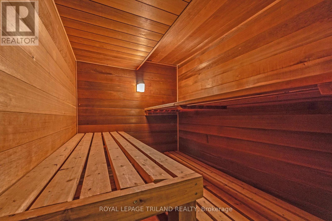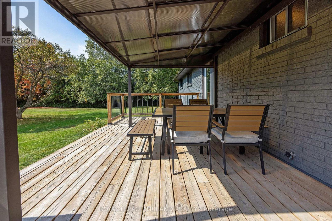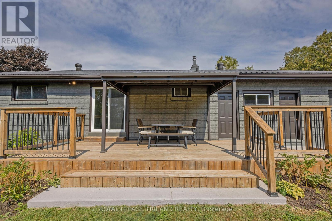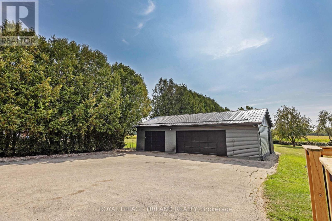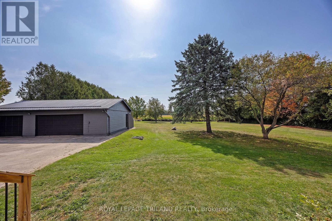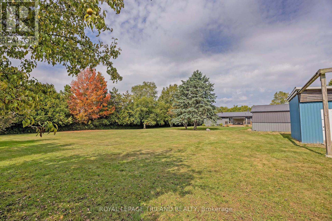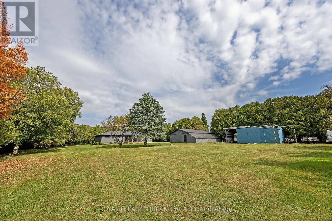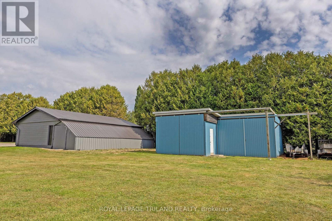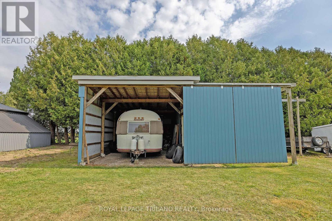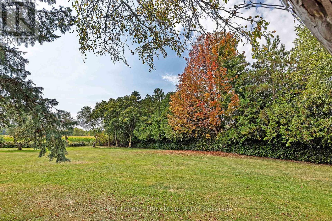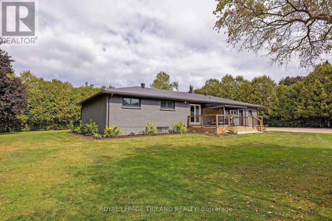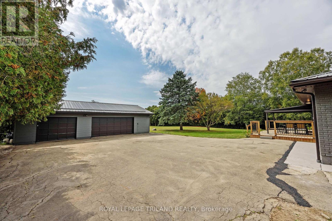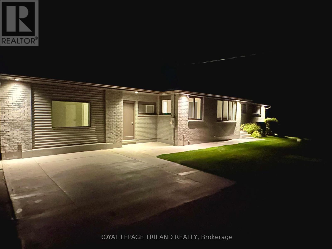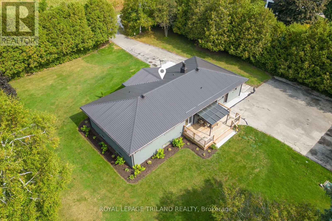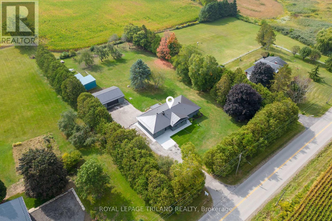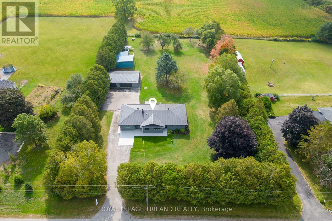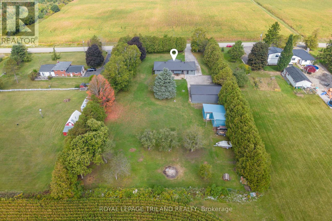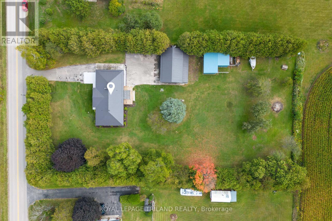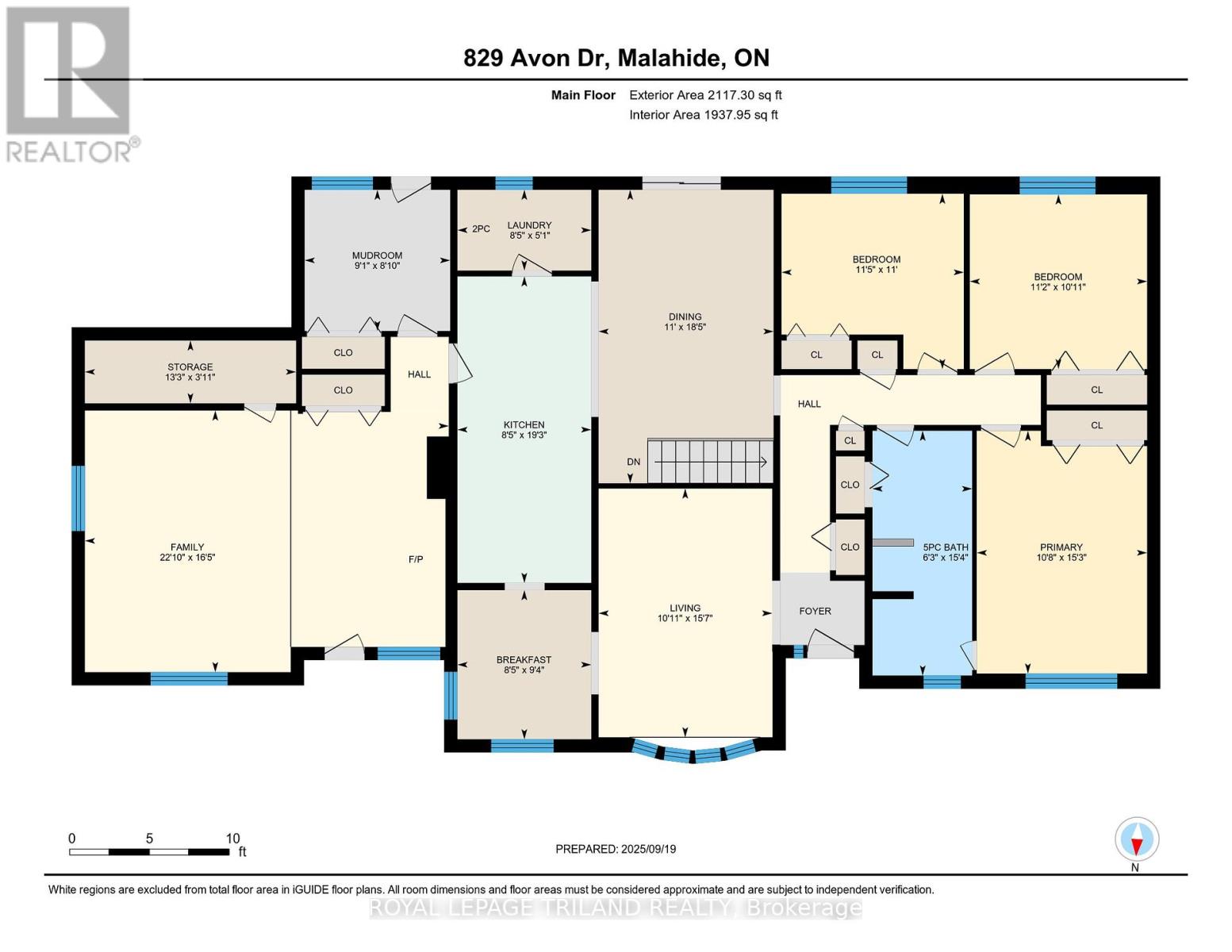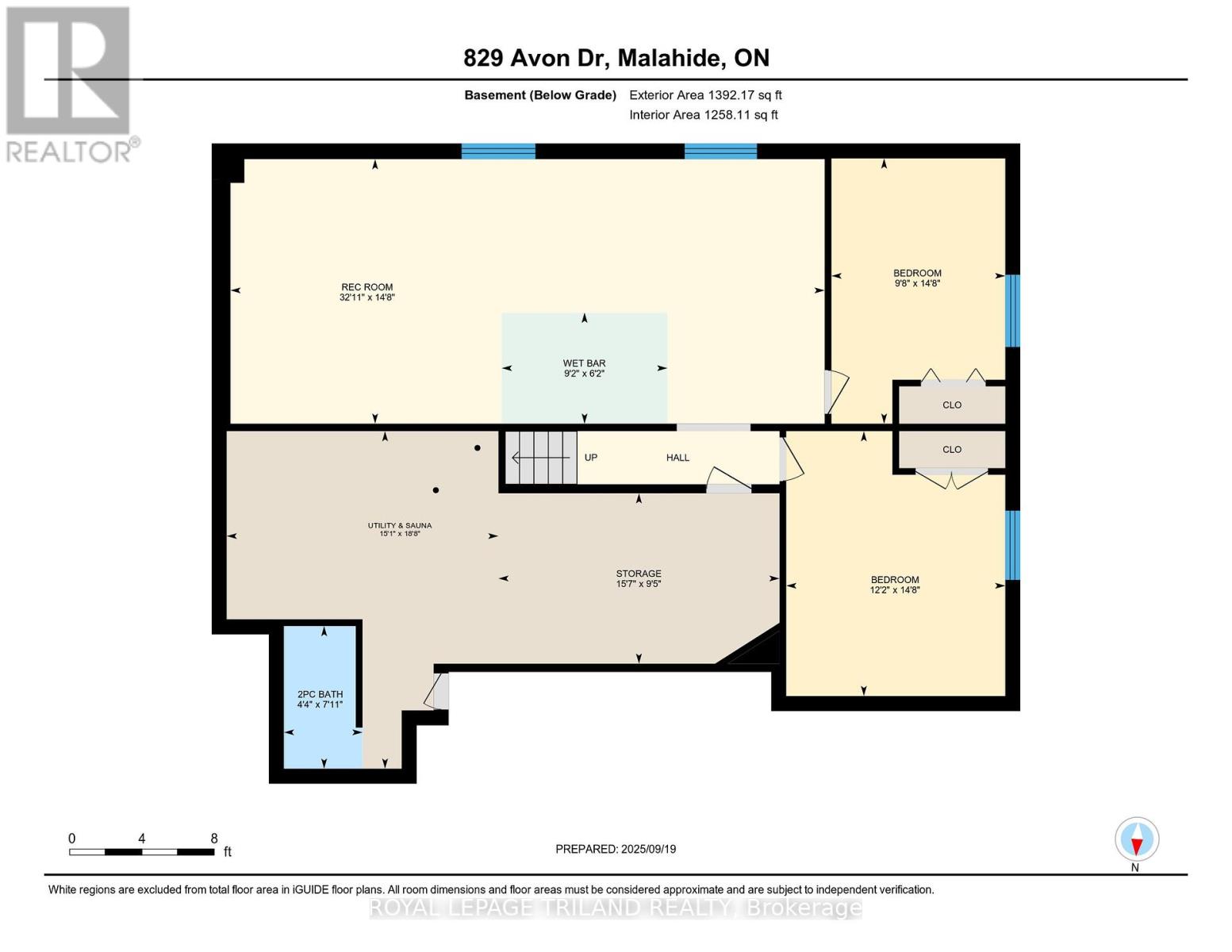829 Avon Drive Malahide, Ontario N0L 1B0
$1,275,000
Belmont Estate Eco-conscious Country Living. Once in a while, a property comes along that feels like a deep breath and maybe a quiet escape from your spouse, your kids, and the group chat. This 1.5 acre estate in Belmont offers rare privacy and tranquility, just 15 minutes from London, yet a world away from the noise, stress, and sirens of city life. Surrounded by rolling pastures and a 30-foot cedar perimeter (natures version of do not disturb), the updated mid-century modern home blends timeless design with eco-conscious living. Geothermal heating and cooling mean you can live sustainably while pretending you understand how it works. Inside, the lower level is a whole world of its own featuring a newly renovated, massive recreation room with a wet bar (perfect for hosting or hiding), two additional bedrooms, a bathroom, a cedar sauna for sweating out life's regrets, and enough storage space to lose things forever. Whether you're entertaining guests or escaping them, this space delivers. The grounds are a dream: open lawns, a small orchard, and gardens that practically raise themselves. Multiple outbuildings, garages, and a workshop offer endless possibilities whether you're building a life-sized Millennium Falcon, hiding from your in-laws, or finally starting that side hustle that involves power tools and zero meetings. This is more than a home. Its a lifestyle upgrade. A sanctuary. A place where the loudest thing you'll hear is a cricket unless you count your own laughter echoing across the fields (id:41954)
Open House
This property has open houses!
2:00 pm
Ends at:4:00 pm
Property Details
| MLS® Number | X12423512 |
| Property Type | Single Family |
| Community Name | Rural Malahide |
| Equipment Type | None |
| Features | Level Lot, Wooded Area, Partially Cleared, Flat Site, Dry, Level, Guest Suite |
| Parking Space Total | 11 |
| Rental Equipment Type | None |
| Structure | Deck, Patio(s), Drive Shed, Shed, Workshop |
Building
| Bathroom Total | 3 |
| Bedrooms Above Ground | 3 |
| Bedrooms Below Ground | 2 |
| Bedrooms Total | 5 |
| Appliances | Water Heater, Dishwasher, Stove, Refrigerator |
| Architectural Style | Bungalow |
| Basement Development | Finished |
| Basement Type | Full (finished) |
| Construction Style Attachment | Detached |
| Cooling Type | Central Air Conditioning |
| Exterior Finish | Brick |
| Fireplace Present | Yes |
| Fireplace Total | 1 |
| Fireplace Type | Woodstove |
| Foundation Type | Block |
| Half Bath Total | 2 |
| Heating Type | Heat Pump |
| Stories Total | 1 |
| Size Interior | 2000 - 2500 Sqft |
| Type | House |
| Utility Water | Drilled Well |
Parking
| Detached Garage | |
| Garage | |
| R V |
Land
| Acreage | No |
| Landscape Features | Landscaped |
| Sewer | Septic System |
| Size Depth | 339 Ft |
| Size Frontage | 180 Ft |
| Size Irregular | 180 X 339 Ft |
| Size Total Text | 180 X 339 Ft |
Rooms
| Level | Type | Length | Width | Dimensions |
|---|---|---|---|---|
| Basement | Bathroom | 2.41 m | 1.34 m | 2.41 m x 1.34 m |
| Basement | Bedroom | 4.48 m | 3.69 m | 4.48 m x 3.69 m |
| Basement | Bedroom | 4.48 m | 2.93 m | 4.48 m x 2.93 m |
| Basement | Recreational, Games Room | 4.45 m | 10.03 m | 4.45 m x 10.03 m |
| Basement | Other | 2.87 m | 4.75 m | 2.87 m x 4.75 m |
| Basement | Utility Room | 5.7 m | 4.57 m | 5.7 m x 4.57 m |
| Basement | Other | 1.86 m | 2.8 m | 1.86 m x 2.8 m |
| Main Level | Bathroom | 4.7 m | 1.89 m | 4.7 m x 1.89 m |
| Main Level | Primary Bedroom | 4.63 m | 3.26 m | 4.63 m x 3.26 m |
| Main Level | Other | 1.19 m | 4.05 m | 1.19 m x 4.05 m |
| Main Level | Bedroom | 3.35 m | 3.38 m | 3.35 m x 3.38 m |
| Main Level | Bedroom | 3.35 m | 3.47 m | 3.35 m x 3.47 m |
| Main Level | Eating Area | 2.87 m | 2.56 m | 2.87 m x 2.56 m |
| Main Level | Dining Room | 5.61 m | 3.35 m | 5.61 m x 3.35 m |
| Main Level | Family Room | 5 m | 6.95 m | 5 m x 6.95 m |
| Main Level | Kitchen | 5.85 m | 2.56 m | 5.85 m x 2.56 m |
| Main Level | Laundry Room | 1.55 m | 2.56 m | 1.55 m x 2.56 m |
| Main Level | Living Room | 4.75 m | 3.32 m | 4.75 m x 3.32 m |
| Main Level | Mud Room | 2.71 m | 2.77 m | 2.71 m x 2.77 m |
https://www.realtor.ca/real-estate/28905885/829-avon-drive-malahide-rural-malahide
Interested?
Contact us for more information
