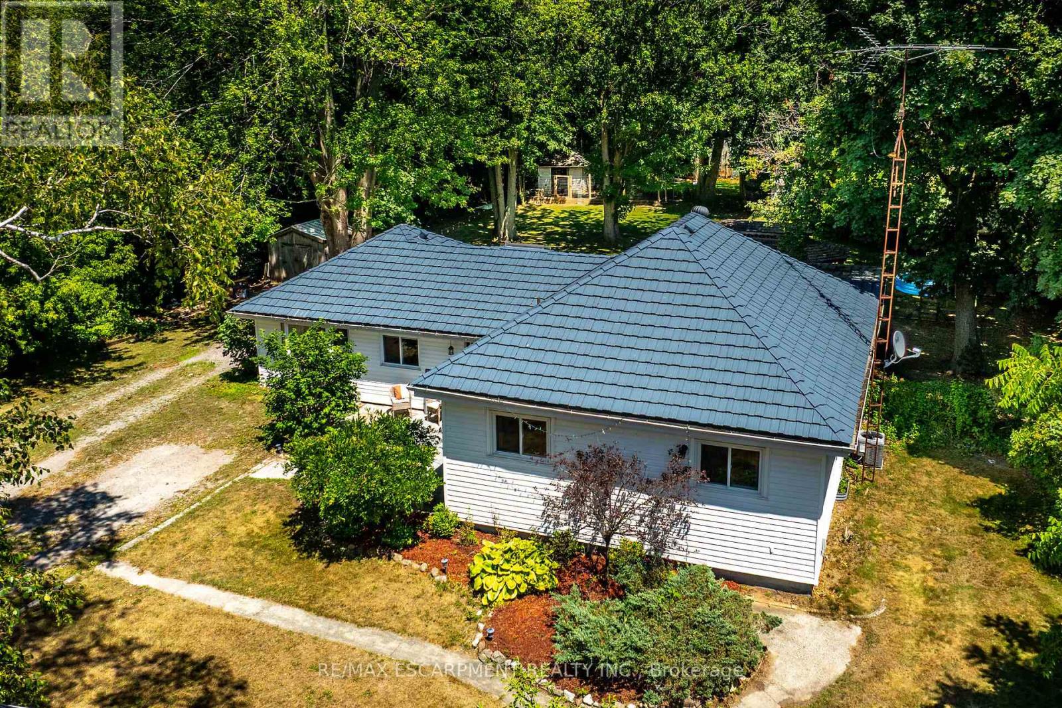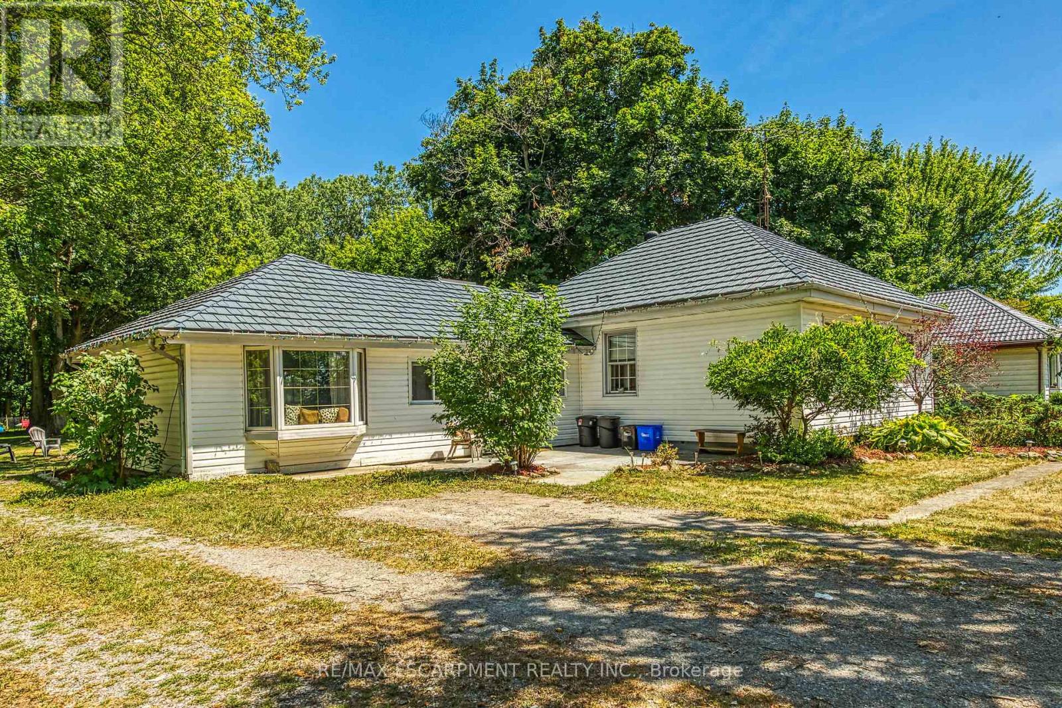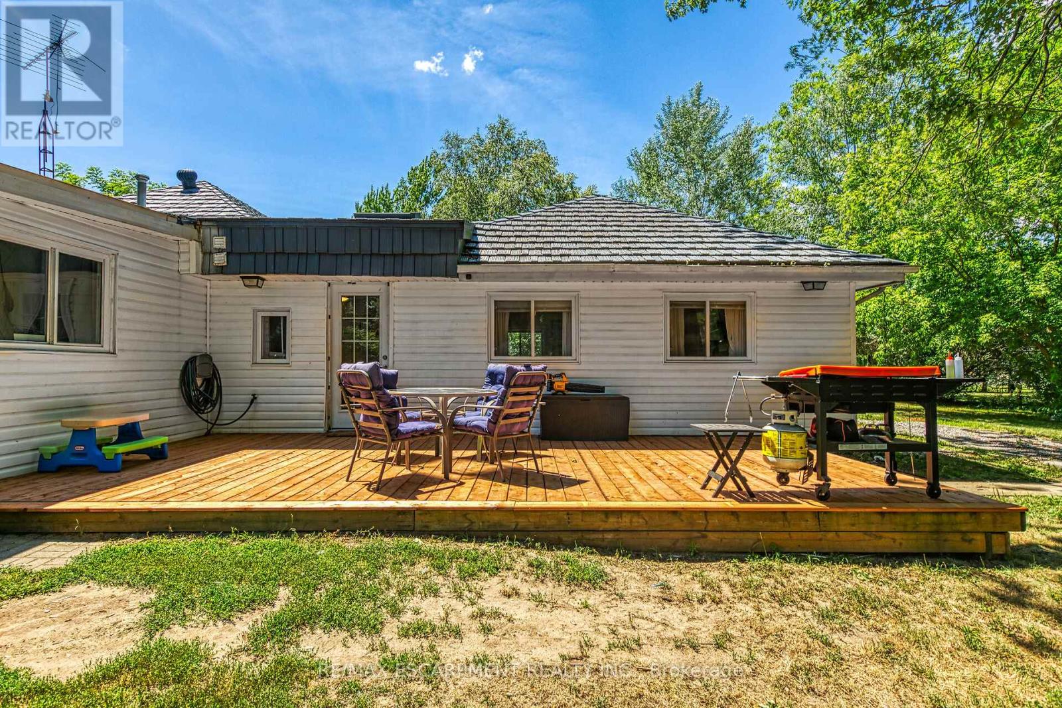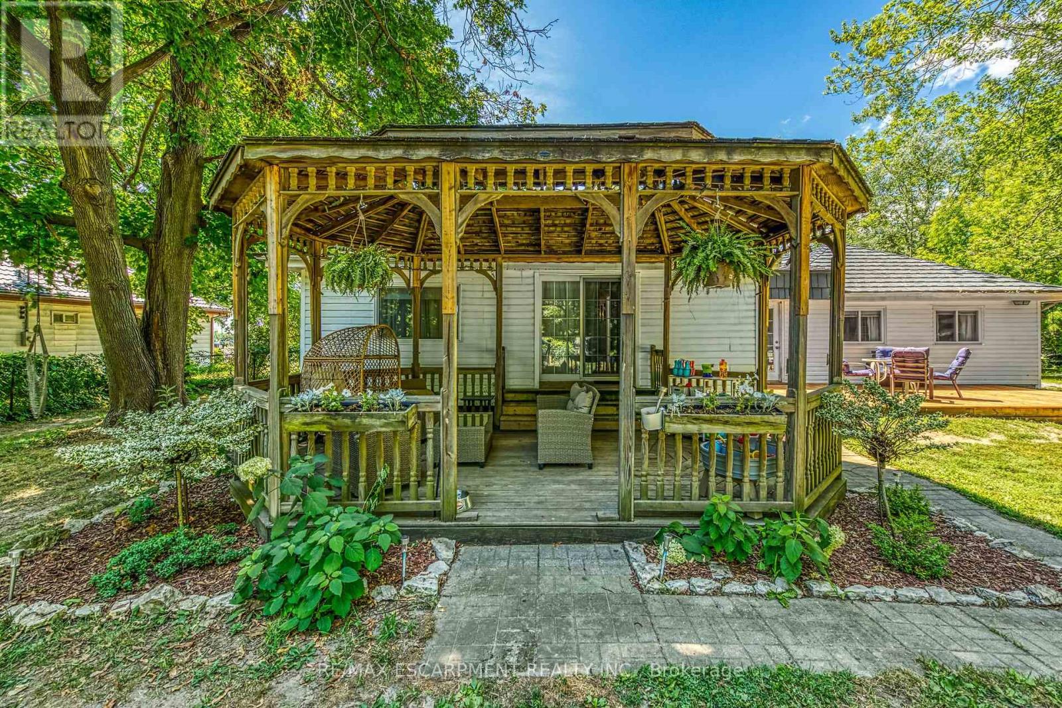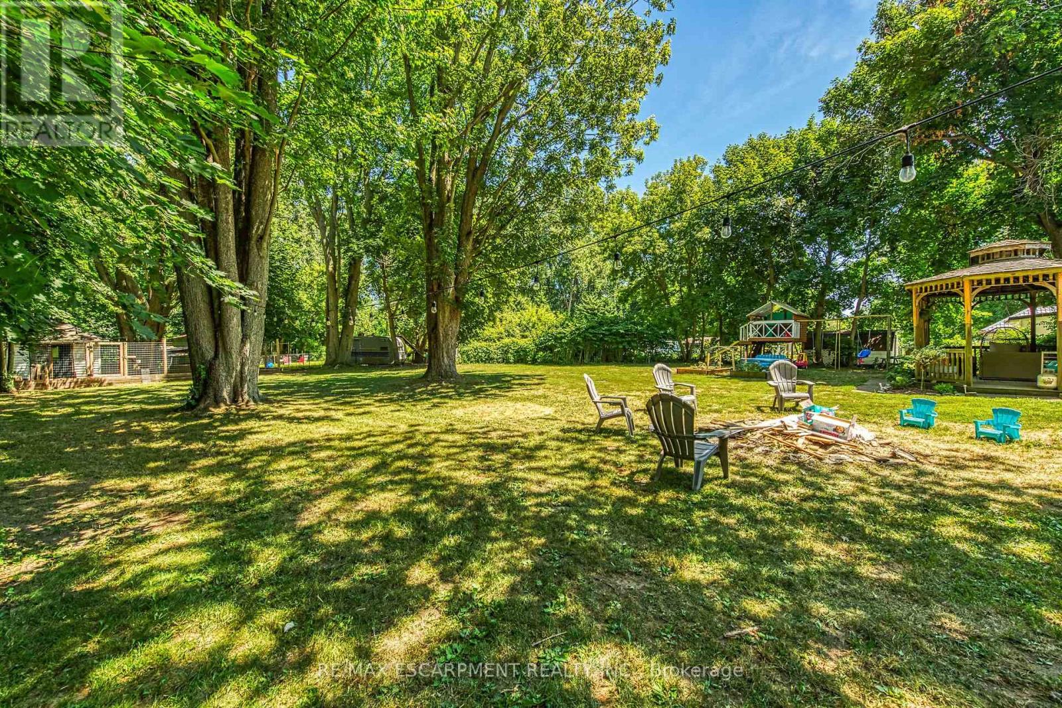3 Bedroom
1 Bathroom
1500 - 2000 sqft
Bungalow
Fireplace
Central Air Conditioning
Forced Air
$589,900
Beautifully updated, Attractively priced 3 bedroom Bungalow situated on private & mature treed .50 acre lot just outside of Dunnville. Great curb appeal with sought after metal roof, ample parking, premium vinyl sided exterior, oversized shed, large back yard entertaining area complete with refinished on grade deck & covered gazebo area as well. The flowing, open concept interior layout includes 1851 sq ft of tastefully updated living space highlighted by gorgeous family room with vaulted ceilings with beamed accents, fireplace, & custom designed floor to ceiling built ins, updated eat in kitchen with island, backsplash, S/S appliances, & coffee bar, 3 MF bedrooms including large primary bedroom with walk in closet, primary 4 pc bathroom, desired MF laundry, & welcoming foyer. Updates include premium flooring throughout, modern decor, lighting, & fixtures, metal roof, n/gas furnace 2017, & hot water heater 2024. Enjoy Dunnville Country Living at a realistic price! (id:41954)
Property Details
|
MLS® Number
|
X12304787 |
|
Property Type
|
Single Family |
|
Community Name
|
Dunnville |
|
Parking Space Total
|
8 |
Building
|
Bathroom Total
|
1 |
|
Bedrooms Above Ground
|
3 |
|
Bedrooms Total
|
3 |
|
Appliances
|
Water Heater |
|
Architectural Style
|
Bungalow |
|
Basement Development
|
Unfinished |
|
Basement Type
|
Crawl Space (unfinished) |
|
Construction Style Attachment
|
Detached |
|
Cooling Type
|
Central Air Conditioning |
|
Exterior Finish
|
Vinyl Siding |
|
Fireplace Present
|
Yes |
|
Foundation Type
|
Block |
|
Heating Fuel
|
Natural Gas |
|
Heating Type
|
Forced Air |
|
Stories Total
|
1 |
|
Size Interior
|
1500 - 2000 Sqft |
|
Type
|
House |
|
Utility Water
|
Cistern |
Parking
Land
|
Acreage
|
No |
|
Sewer
|
Septic System |
|
Size Depth
|
231 Ft |
|
Size Frontage
|
120 Ft ,4 In |
|
Size Irregular
|
120.4 X 231 Ft |
|
Size Total Text
|
120.4 X 231 Ft |
Rooms
| Level |
Type |
Length |
Width |
Dimensions |
|
Main Level |
Kitchen |
5.94 m |
3.45 m |
5.94 m x 3.45 m |
|
Main Level |
Dining Room |
3.3 m |
3.45 m |
3.3 m x 3.45 m |
|
Main Level |
Primary Bedroom |
7.06 m |
4.42 m |
7.06 m x 4.42 m |
|
Main Level |
Bedroom |
3.15 m |
3.63 m |
3.15 m x 3.63 m |
|
Main Level |
Bedroom |
2.82 m |
3.56 m |
2.82 m x 3.56 m |
|
Main Level |
Other |
2.92 m |
1.65 m |
2.92 m x 1.65 m |
|
Main Level |
Bathroom |
3.17 m |
1.5 m |
3.17 m x 1.5 m |
|
Main Level |
Foyer |
3 m |
2.18 m |
3 m x 2.18 m |
|
Main Level |
Laundry Room |
2.67 m |
2.82 m |
2.67 m x 2.82 m |
|
Main Level |
Living Room |
5.84 m |
6.12 m |
5.84 m x 6.12 m |
https://www.realtor.ca/real-estate/28648251/8241-highway-3-haldimand-dunnville-dunnville
