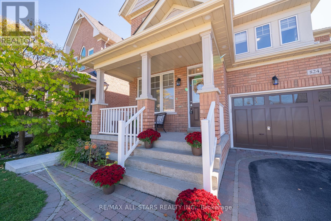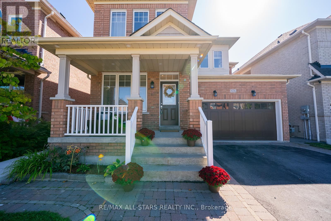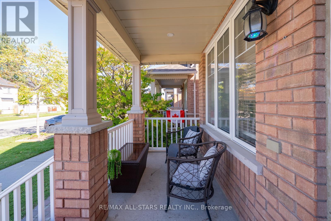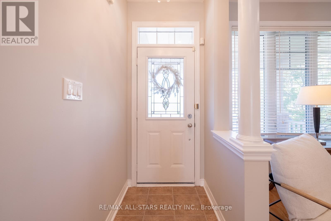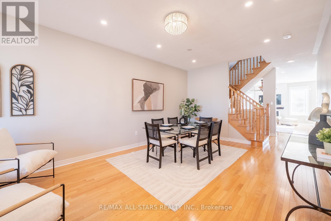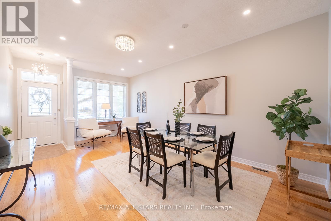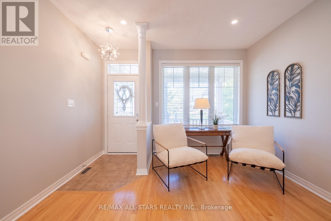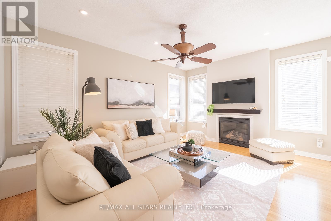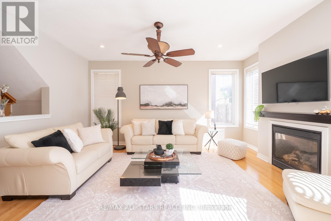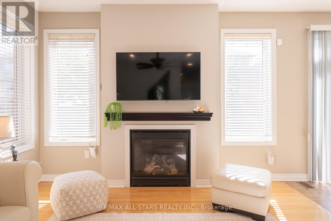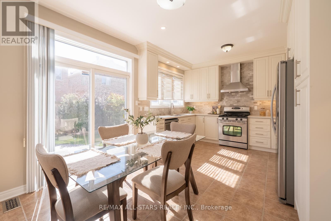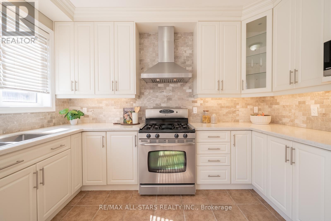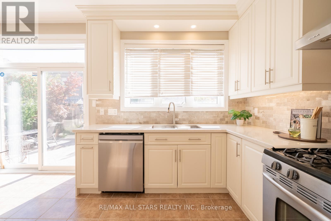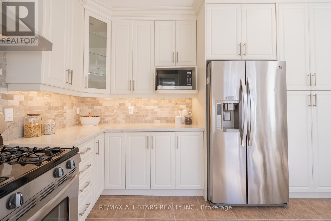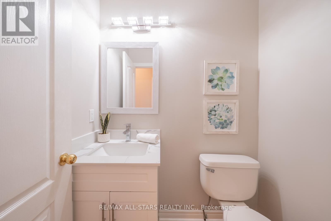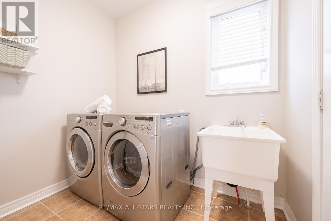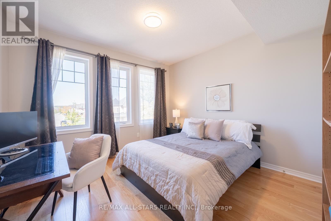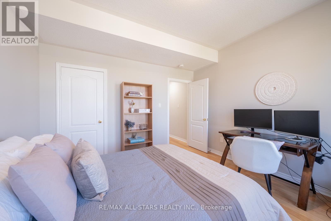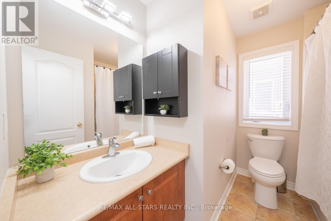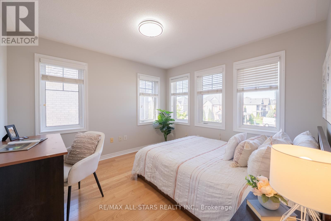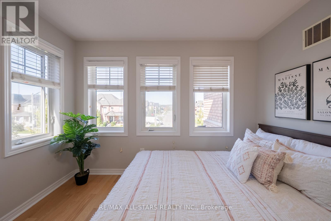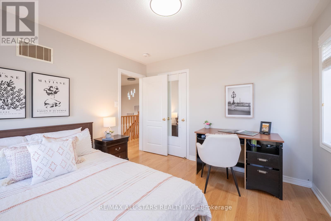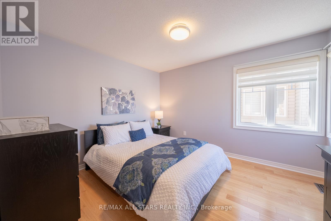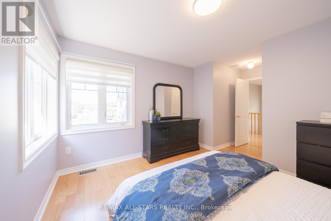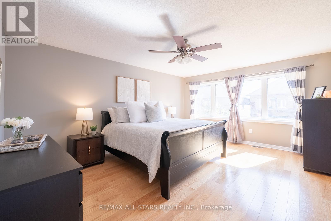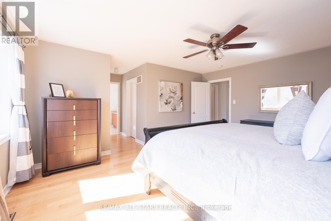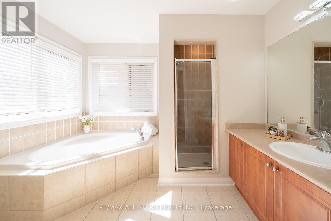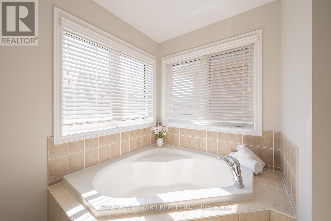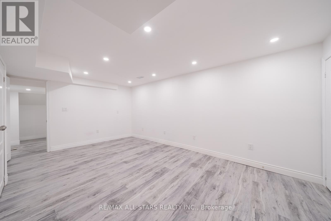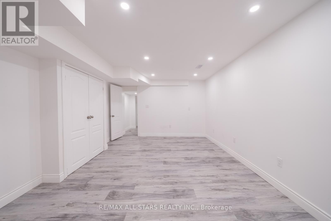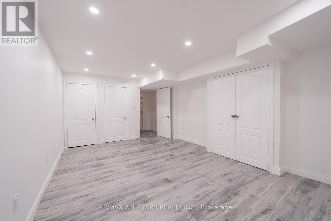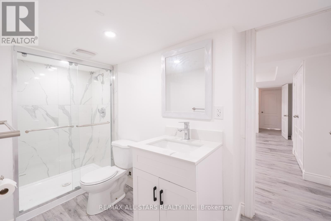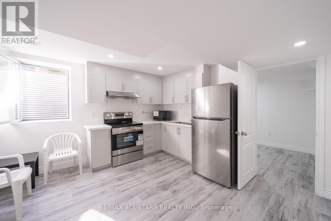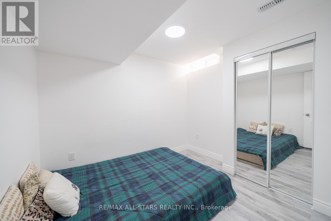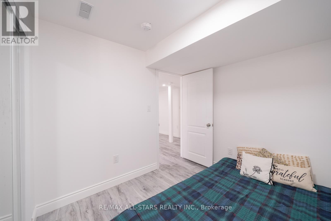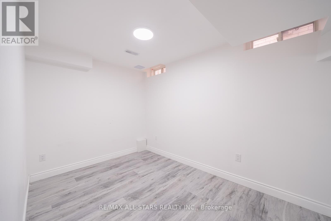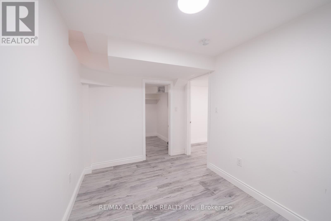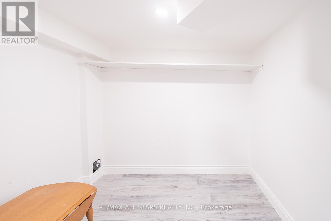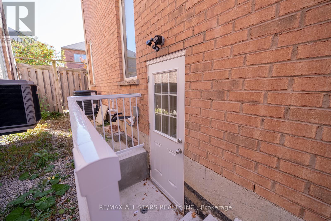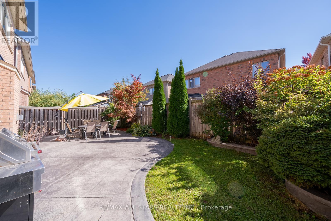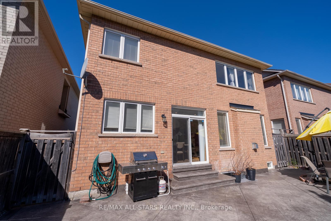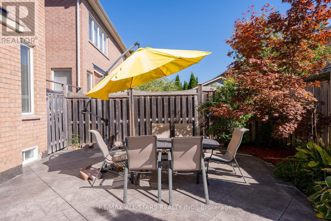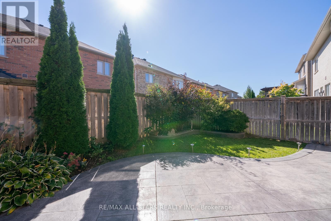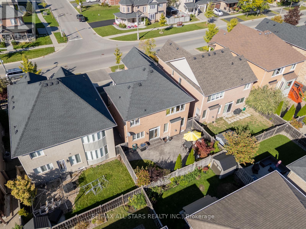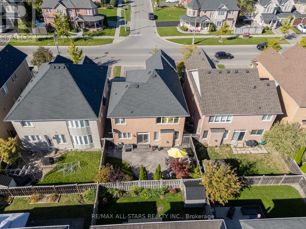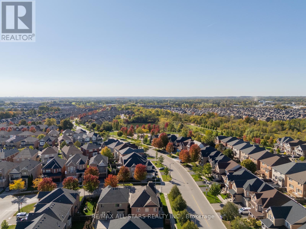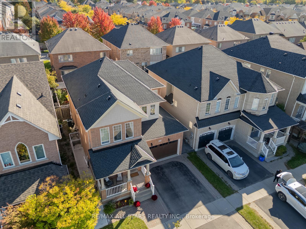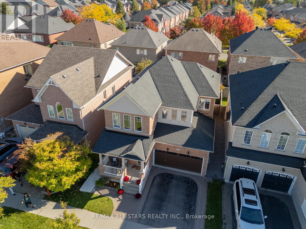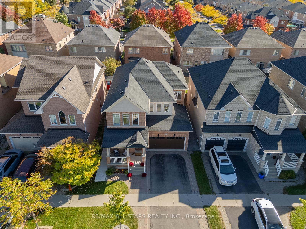6 Bedroom
5 Bathroom
2000 - 2500 sqft
Fireplace
Central Air Conditioning
Forced Air
$1,238,000
Welcome to 824 Millard St in the heart of Stouffville! This stunning 4+2 bedroom, 5 bathroom home offers over 3,300 sq. ft. of beautifully finished living space, including a legal 2 bedroom basement apartment with a separate entrance. The main floor features warm hardwood floors, a flexible dining/sitting area, laundry room with garage access, and a powder room. The open-concept living room is bright and inviting with large windows and a cozy gas fireplace. The newly updated kitchen boasts stainless steel appliances, elegant light-toned cabinetry, a stylish backsplash, and a spacious eat-in area overlooking the backyard. Upstairs youll find four generous bedrooms, including a primary suite with a 4-piece ensuite and walk-in closet. Three more bedroom on this level are all bright and spacious with many large windows to let in natural light. These bathrooms share a 4 piece bathroom. The finished basement includes a 2-bedroom apartment plus a recreation area, perfect for extended family or rental income. Outside, enjoy a stamped concrete patio and perennial gardens. Located close to top-rated schools, parks, trails, and all Stouffville amenities. (id:41954)
Open House
This property has open houses!
Starts at:
2:00 pm
Ends at:
4:00 pm
Property Details
|
MLS® Number
|
N12444903 |
|
Property Type
|
Single Family |
|
Community Name
|
Stouffville |
|
Amenities Near By
|
Park, Golf Nearby, Hospital, Schools |
|
Community Features
|
School Bus |
|
Equipment Type
|
Furnace |
|
Features
|
Carpet Free |
|
Parking Space Total
|
6 |
|
Rental Equipment Type
|
Furnace |
Building
|
Bathroom Total
|
5 |
|
Bedrooms Above Ground
|
4 |
|
Bedrooms Below Ground
|
2 |
|
Bedrooms Total
|
6 |
|
Appliances
|
Garage Door Opener Remote(s), Stove |
|
Basement Features
|
Apartment In Basement, Separate Entrance |
|
Basement Type
|
N/a |
|
Construction Style Attachment
|
Detached |
|
Cooling Type
|
Central Air Conditioning |
|
Exterior Finish
|
Brick |
|
Fireplace Present
|
Yes |
|
Flooring Type
|
Hardwood, Laminate, Ceramic |
|
Foundation Type
|
Poured Concrete |
|
Half Bath Total
|
1 |
|
Heating Fuel
|
Natural Gas |
|
Heating Type
|
Forced Air |
|
Stories Total
|
2 |
|
Size Interior
|
2000 - 2500 Sqft |
|
Type
|
House |
|
Utility Water
|
Municipal Water |
Parking
Land
|
Acreage
|
No |
|
Fence Type
|
Fenced Yard |
|
Land Amenities
|
Park, Golf Nearby, Hospital, Schools |
|
Sewer
|
Sanitary Sewer |
|
Size Depth
|
85 Ft ,3 In |
|
Size Frontage
|
40 Ft |
|
Size Irregular
|
40 X 85.3 Ft |
|
Size Total Text
|
40 X 85.3 Ft |
Rooms
| Level |
Type |
Length |
Width |
Dimensions |
|
Second Level |
Primary Bedroom |
5.11 m |
4.1 m |
5.11 m x 4.1 m |
|
Second Level |
Bedroom 2 |
3.63 m |
3.3 m |
3.63 m x 3.3 m |
|
Second Level |
Bedroom 3 |
3.12 m |
3.38 m |
3.12 m x 3.38 m |
|
Second Level |
Bedroom 4 |
3.74 m |
3.74 m |
3.74 m x 3.74 m |
|
Basement |
Bathroom |
2.51 m |
2.97 m |
2.51 m x 2.97 m |
|
Basement |
Bedroom |
3.61 m |
2.39 m |
3.61 m x 2.39 m |
|
Basement |
Kitchen |
4.31 m |
3.78 m |
4.31 m x 3.78 m |
|
Basement |
Recreational, Games Room |
5.44 m |
3.61 m |
5.44 m x 3.61 m |
|
Main Level |
Living Room |
6.18 m |
3.76 m |
6.18 m x 3.76 m |
|
Main Level |
Dining Room |
2.44 m |
3.76 m |
2.44 m x 3.76 m |
|
Main Level |
Eating Area |
2.4 m |
3.63 m |
2.4 m x 3.63 m |
|
Main Level |
Kitchen |
5.16 m |
3.63 m |
5.16 m x 3.63 m |
|
Main Level |
Family Room |
3.94 m |
3.63 m |
3.94 m x 3.63 m |
|
Main Level |
Laundry Room |
2.41 m |
1.8 m |
2.41 m x 1.8 m |
https://www.realtor.ca/real-estate/28951933/824-millard-street-whitchurch-stouffville-stouffville-stouffville
