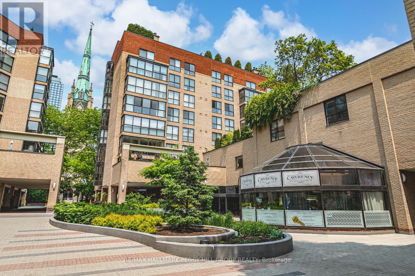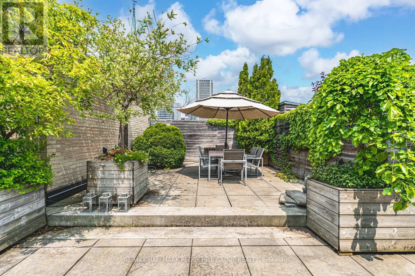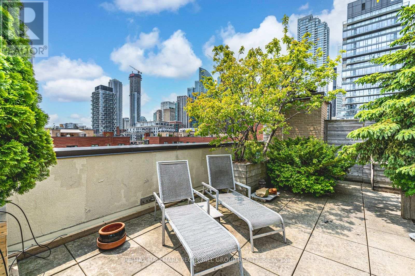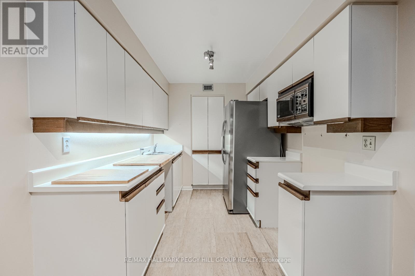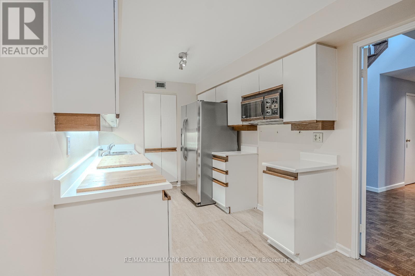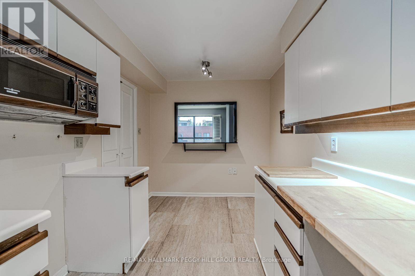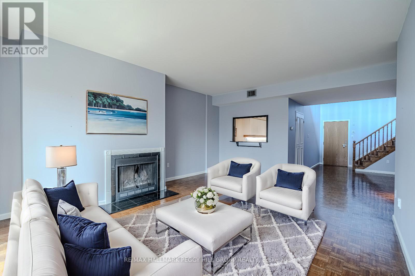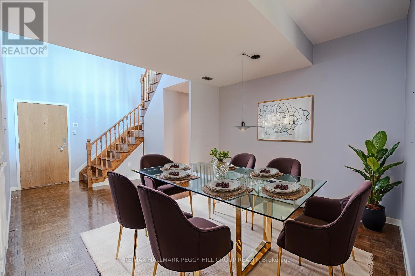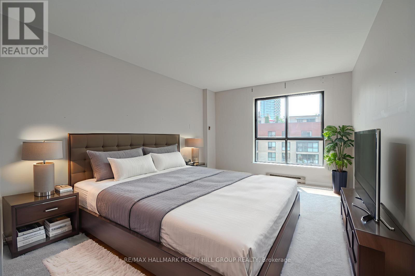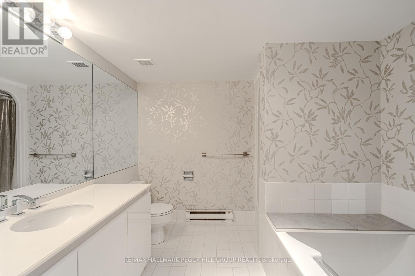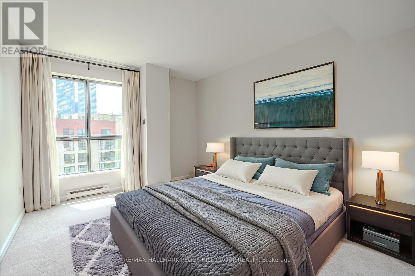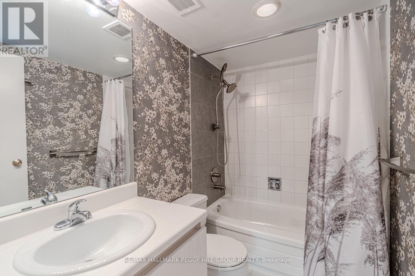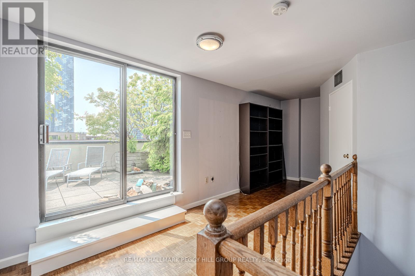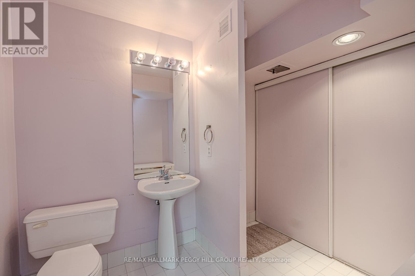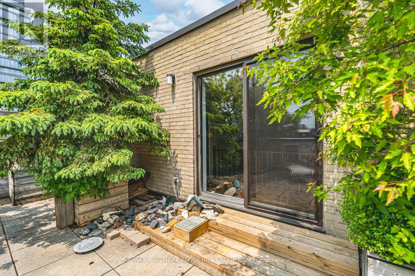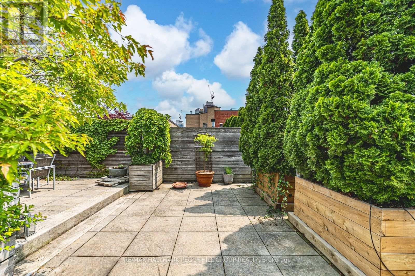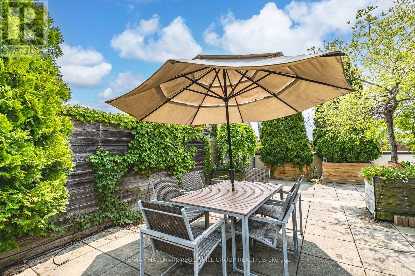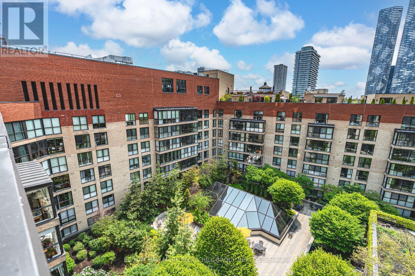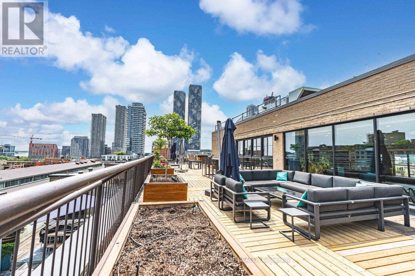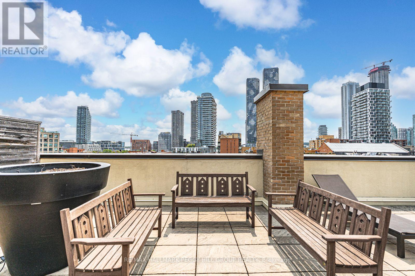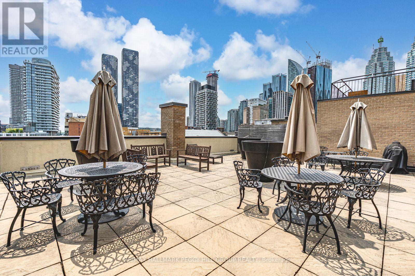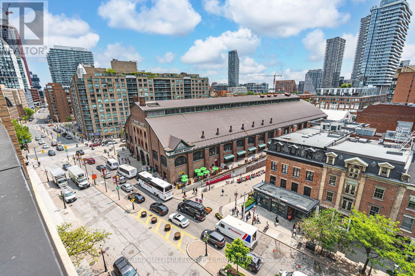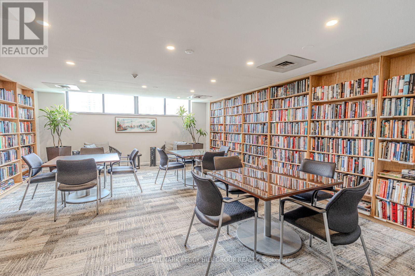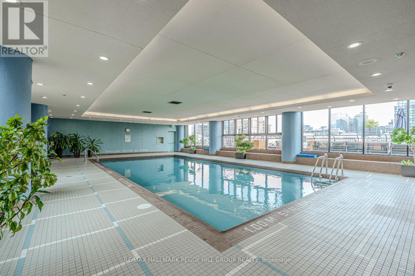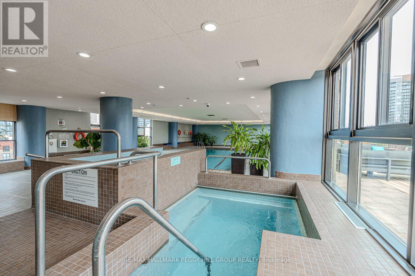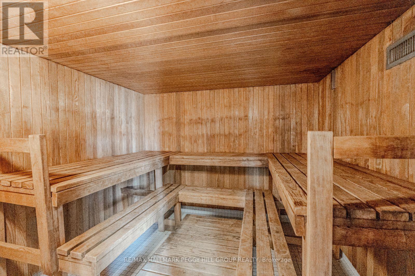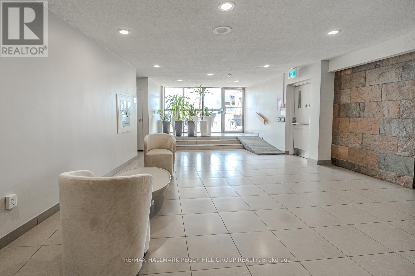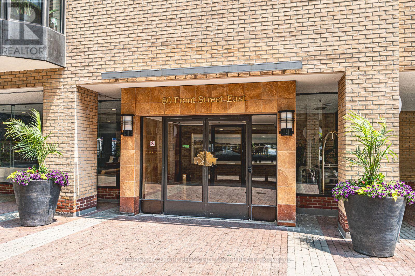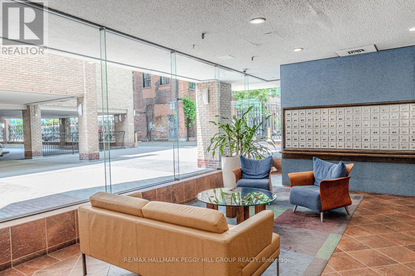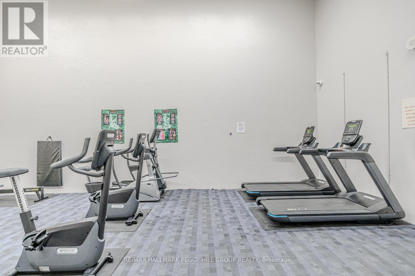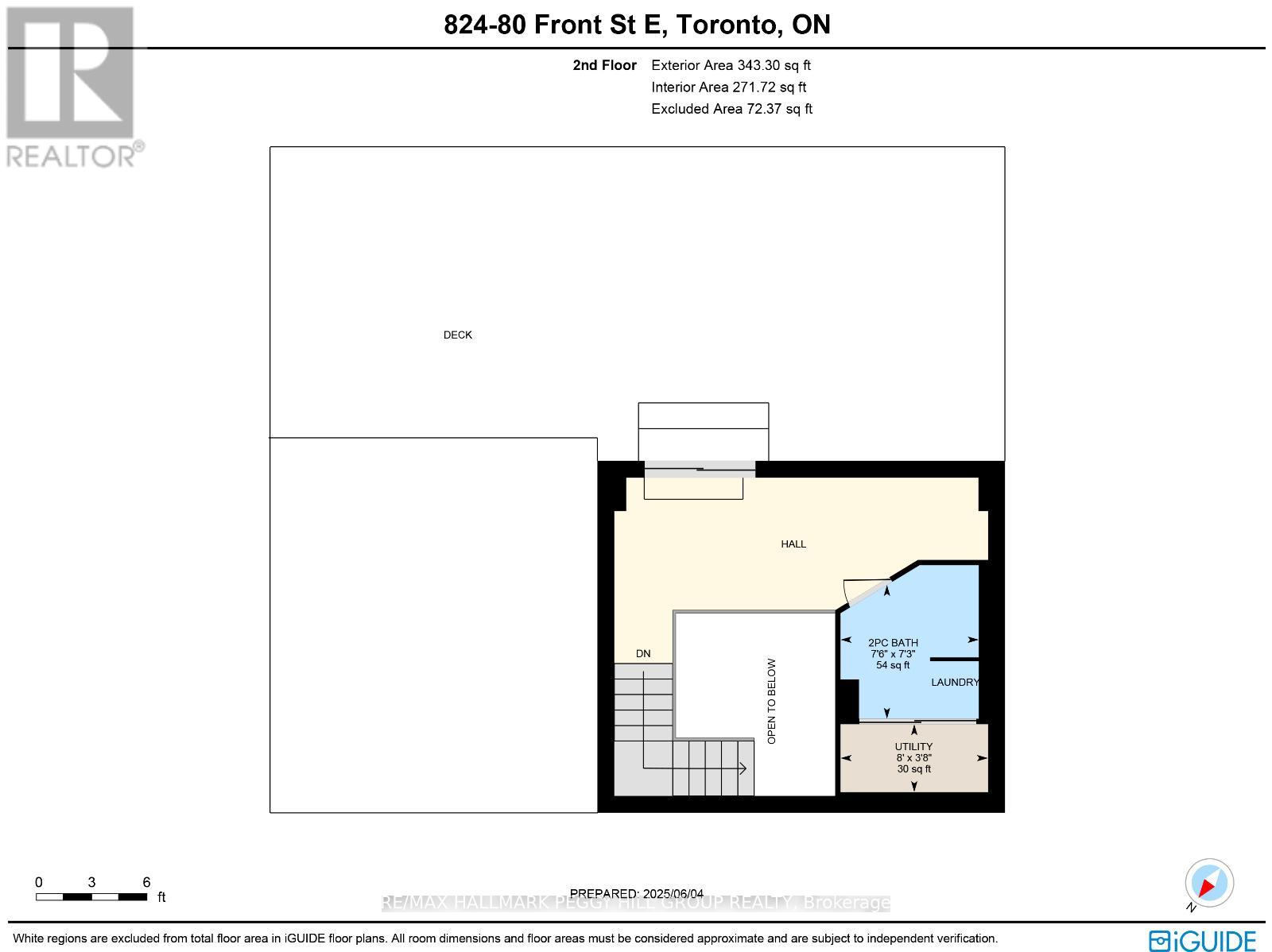2 Bedroom
3 Bathroom
1600 - 1799 sqft
Fireplace
Indoor Pool
Central Air Conditioning
Heat Pump
$1,899,900Maintenance, Water, Cable TV, Common Area Maintenance, Insurance, Parking
$1,559.69 Monthly
REFINED CITY LIVING WITH A 1000+ SQ FT TERRACE IN MARKET SQUARE! Experience an elegant lifestyle in this executive condo at the prestigious Market Square, ideally located in the heart of downtown Toronto! Surrounded by the best the city has to offer, you'll be steps from the iconic St. Lawrence Market, vibrant parks, restaurants, and shopping, with direct access to the connected Metro grocery and Imagine Cinemas bringing everyday convenience to a new level. The historic Distillery District, waterfront, major transit routes, and top entertainment venues are all just minutes away, offering the ultimate urban lifestyle. Take in stunning views of the courtyard, city skyline, and the timeless architecture of St. James Cathedral from your 1000+ sq ft private terrace - an urban oasis with mature trees and an irrigation system for effortless outdoor living. Inside, a dramatic open-to-above foyer leads into the expansive living and dining area with oversized windows, a cozy fireplace, and a pass-through kitchen window designed for seamless entertaining. The primary suite impresses with a dedicated dressing area, and an ensuite with a deep soaker tub. A second bedroom is served by a sleek 4-piece main bath, while the upper-level powder room, laundry, and direct terrace access complete this beautifully designed layout. The building features recent upgrades to the roof, windows, lobby, and suite doors, complemented by refreshed paint throughout the unit. Enjoy in-suite storage along with a dedicated storage locker, and an exclusive underground parking space ideally set near the elevator. Residents enjoy top-tier amenities, including rooftop gardens with BBQs, a serene pool, a gym and cardio room, squash courts, and a sauna. This is your chance to own an exceptional suite in one of Toronto's most sought-after buildings - where lifestyle, and location come together for an unmatched downtown experience! (id:41954)
Property Details
|
MLS® Number
|
C12210546 |
|
Property Type
|
Single Family |
|
Community Name
|
Church-Yonge Corridor |
|
Amenities Near By
|
Hospital, Public Transit |
|
Community Features
|
Pet Restrictions |
|
Features
|
Wooded Area, In Suite Laundry |
|
Parking Space Total
|
1 |
|
Pool Type
|
Indoor Pool |
|
Structure
|
Squash & Raquet Court, Deck, Patio(s) |
|
View Type
|
View, City View |
Building
|
Bathroom Total
|
3 |
|
Bedrooms Above Ground
|
2 |
|
Bedrooms Total
|
2 |
|
Age
|
31 To 50 Years |
|
Amenities
|
Exercise Centre, Party Room, Sauna, Fireplace(s), Storage - Locker, Security/concierge |
|
Appliances
|
Garburator, Window Coverings, Refrigerator |
|
Cooling Type
|
Central Air Conditioning |
|
Exterior Finish
|
Brick |
|
Fire Protection
|
Security Guard, Smoke Detectors |
|
Fireplace Present
|
Yes |
|
Fireplace Total
|
1 |
|
Flooring Type
|
Ceramic, Parquet, Carpeted |
|
Foundation Type
|
Poured Concrete |
|
Half Bath Total
|
1 |
|
Heating Fuel
|
Electric |
|
Heating Type
|
Heat Pump |
|
Stories Total
|
2 |
|
Size Interior
|
1600 - 1799 Sqft |
|
Type
|
Apartment |
Parking
Land
|
Acreage
|
No |
|
Land Amenities
|
Hospital, Public Transit |
|
Zoning Description
|
Cr 4.0 (c3.0; R4.0) Ss1 (x1933) |
Rooms
| Level |
Type |
Length |
Width |
Dimensions |
|
Main Level |
Kitchen |
2.39 m |
4.72 m |
2.39 m x 4.72 m |
|
Main Level |
Dining Room |
3.53 m |
5.18 m |
3.53 m x 5.18 m |
|
Main Level |
Living Room |
4.47 m |
5.82 m |
4.47 m x 5.82 m |
|
Main Level |
Primary Bedroom |
3.68 m |
6.83 m |
3.68 m x 6.83 m |
|
Main Level |
Bedroom 2 |
3.4 m |
6.83 m |
3.4 m x 6.83 m |
https://www.realtor.ca/real-estate/28446887/824-80-front-street-e-toronto-church-yonge-corridor-church-yonge-corridor
