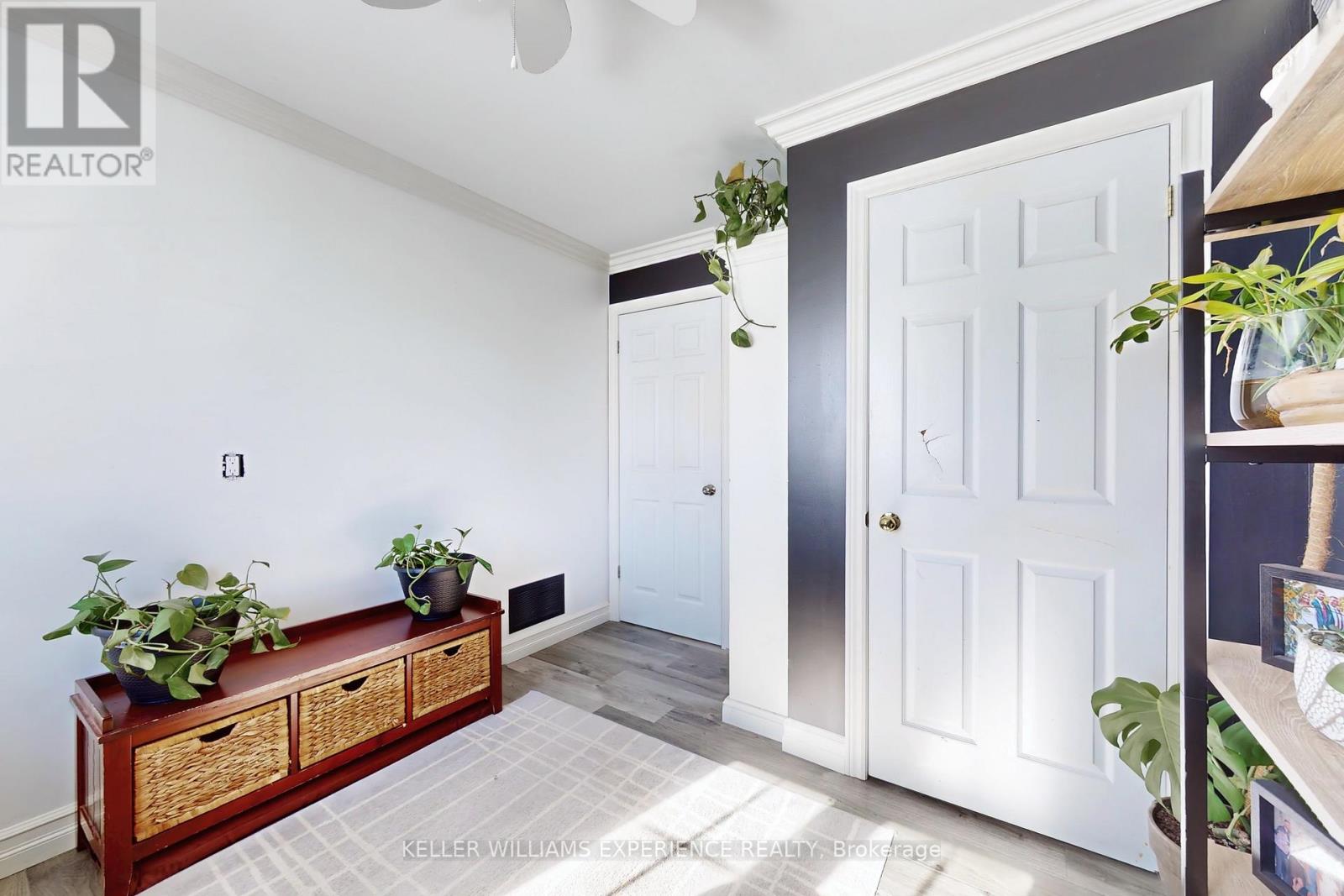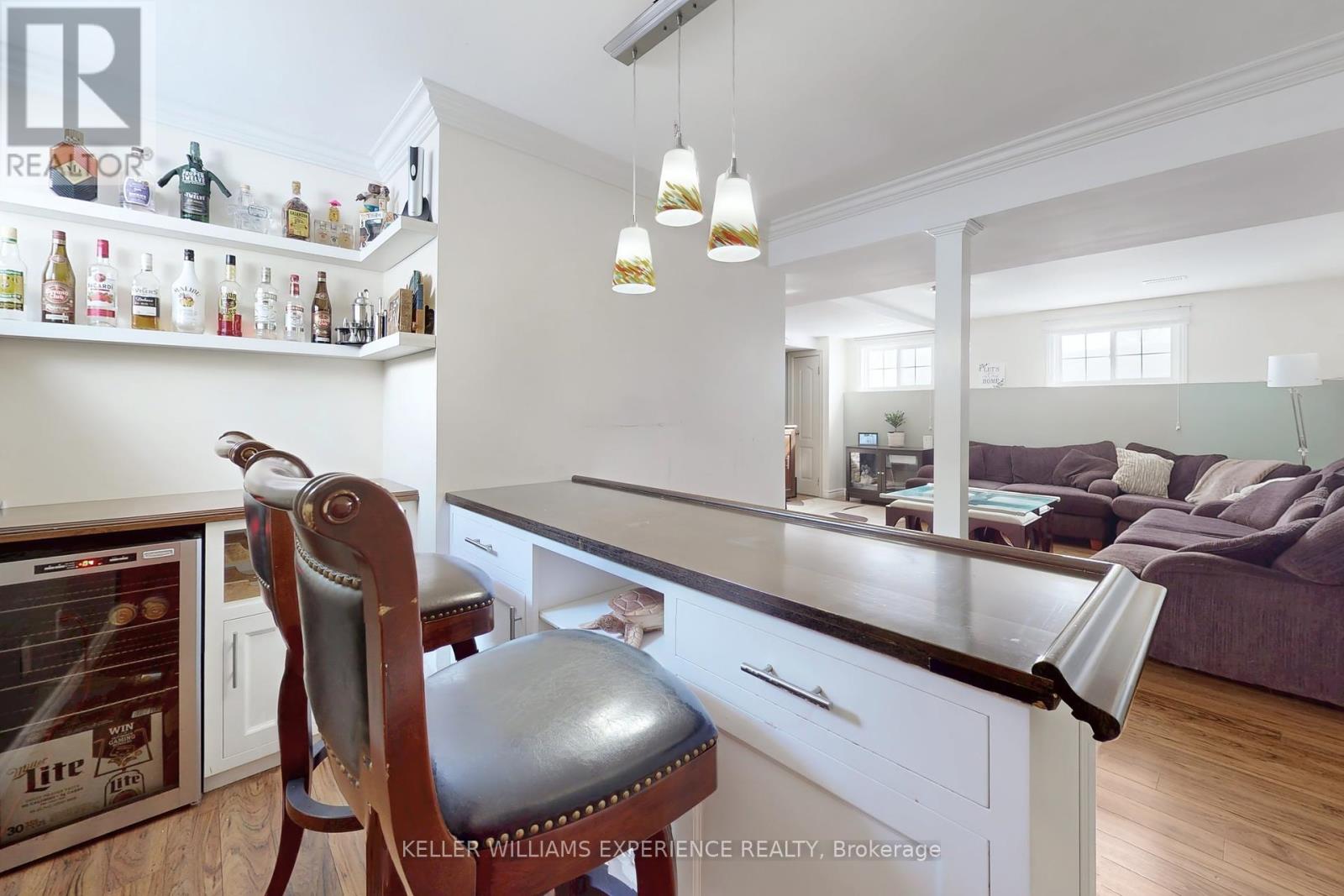823 Woodville Road Kawartha Lakes, Ontario K0M 2T0
$599,999
Beautifully maintained corner lot featuring a fully fenced backyard, deck with privacy shutters, and a covered front porch with a stone patio. Recent upgrades include shingles (2018) and a newly installed generator panel (2023) for added convenience and peace of mind.The kitchen boasts with custom solid wood cabinetry with soft-close doors and drawers by Bloomsbury Fine Cabinetry, high-end slate appliances, granite countertops, custom , and crown molding. A newer sliding door offers a walkout to the back deck, perfect for entertaining. The open concept living area features vaulted ceilings and hardwood floors throughout.The lower level includes a spacious media room and bar area with large windows that flood the space with natural light. A generously sized laundry room adds extra functionality. This home combines modern amenities with charming details ideal for families and entertainers alike. (id:41954)
Open House
This property has open houses!
2:00 pm
Ends at:4:00 pm
Property Details
| MLS® Number | X11982208 |
| Property Type | Single Family |
| Community Name | Rural Eldon |
| Equipment Type | Propane Tank, Water Heater |
| Features | Irregular Lot Size, Sump Pump |
| Parking Space Total | 4 |
| Pool Type | Above Ground Pool |
| Rental Equipment Type | Propane Tank, Water Heater |
Building
| Bathroom Total | 2 |
| Bedrooms Above Ground | 3 |
| Bedrooms Below Ground | 1 |
| Bedrooms Total | 4 |
| Amenities | Fireplace(s) |
| Appliances | Central Vacuum, Water Softener, Water Treatment, Blinds, Dishwasher, Range, Refrigerator, Stove |
| Architectural Style | Bungalow |
| Basement Development | Finished |
| Basement Type | Full (finished) |
| Construction Style Attachment | Detached |
| Cooling Type | Central Air Conditioning |
| Exterior Finish | Brick |
| Fireplace Present | Yes |
| Fireplace Total | 1 |
| Foundation Type | Block |
| Heating Fuel | Natural Gas |
| Heating Type | Forced Air |
| Stories Total | 1 |
| Type | House |
Parking
| No Garage |
Land
| Acreage | No |
| Sewer | Septic System |
| Size Depth | 101 Ft ,7 In |
| Size Frontage | 72 Ft ,8 In |
| Size Irregular | 72.68 X 101.63 Ft |
| Size Total Text | 72.68 X 101.63 Ft |
| Zoning Description | Rr1 |
Rooms
| Level | Type | Length | Width | Dimensions |
|---|---|---|---|---|
| Lower Level | Bedroom 3 | 2.47 m | 5.33 m | 2.47 m x 5.33 m |
| Lower Level | Living Room | 4.14 m | 5.18 m | 4.14 m x 5.18 m |
| Main Level | Living Room | 3.93 m | 5.15 m | 3.93 m x 5.15 m |
| Main Level | Kitchen | 5.15 m | 2.86 m | 5.15 m x 2.86 m |
| Main Level | Primary Bedroom | 3.65 m | 2.77 m | 3.65 m x 2.77 m |
| Main Level | Bedroom | 3.47 m | 2.77 m | 3.47 m x 2.77 m |
| Main Level | Bedroom 2 | 2.77 m | 2.77 m | 2.77 m x 2.77 m |
https://www.realtor.ca/real-estate/27938437/823-woodville-road-kawartha-lakes-rural-eldon
Interested?
Contact us for more information





























