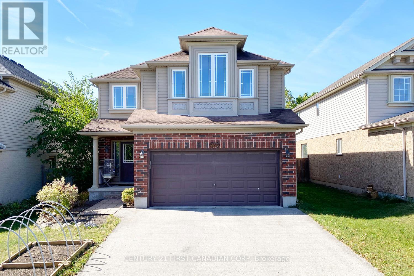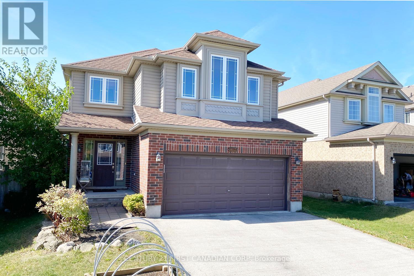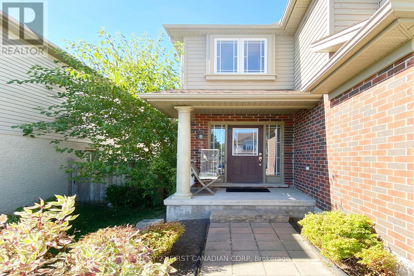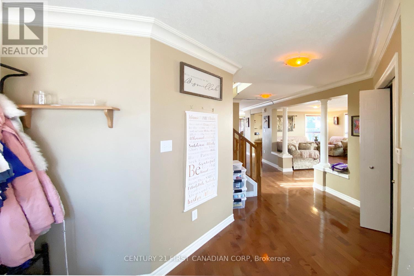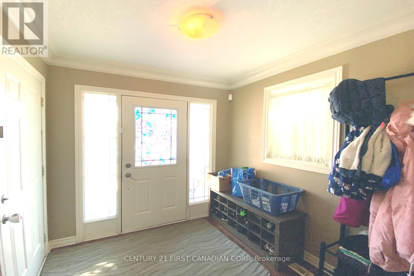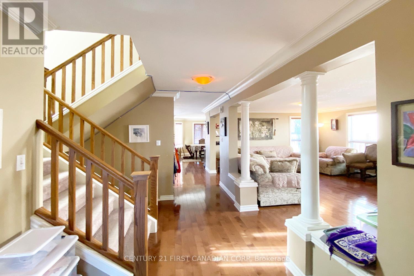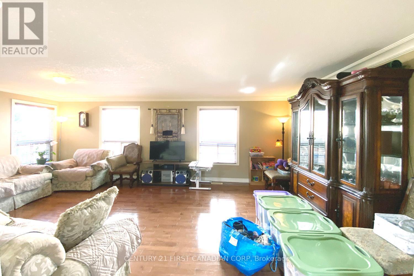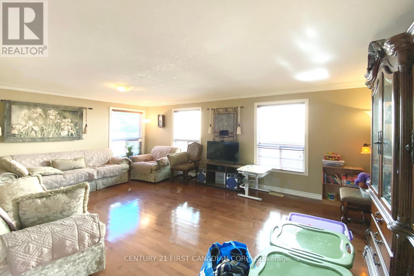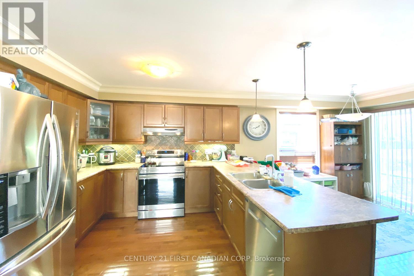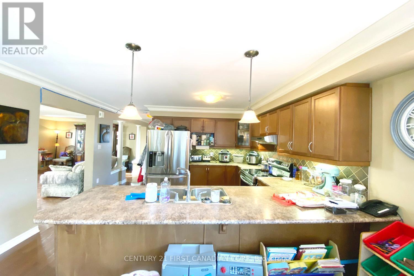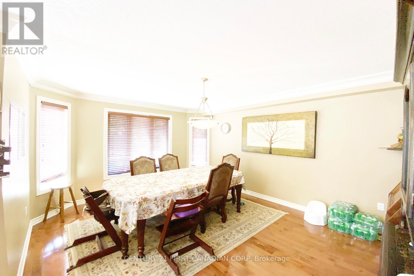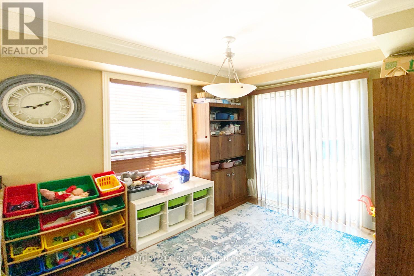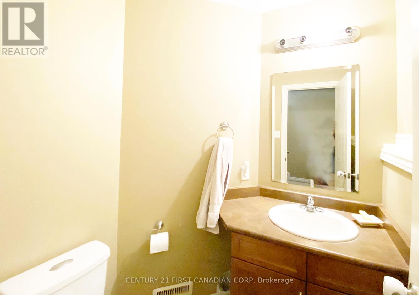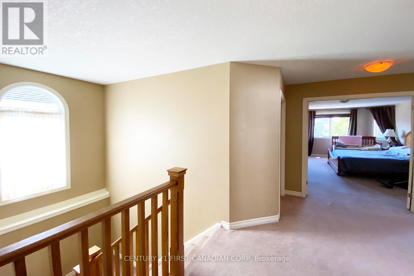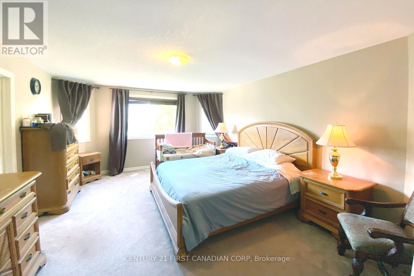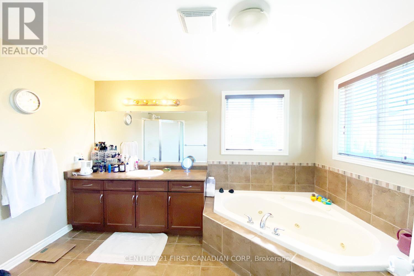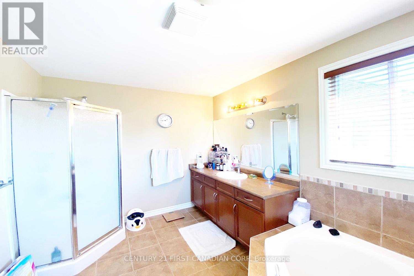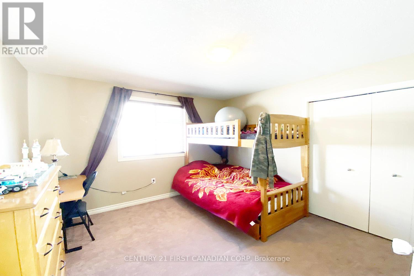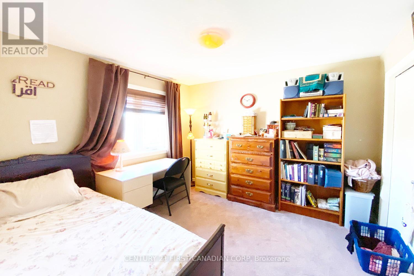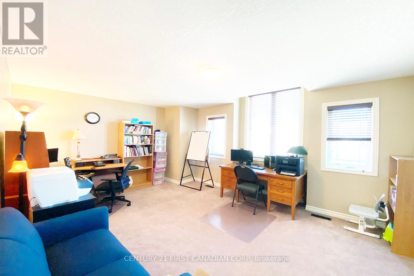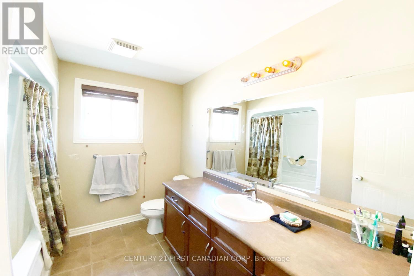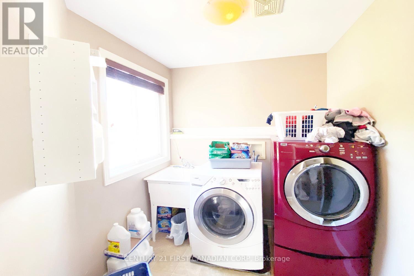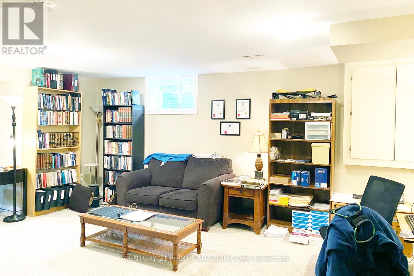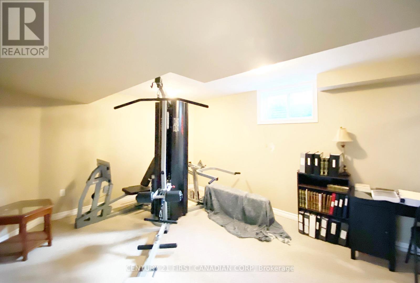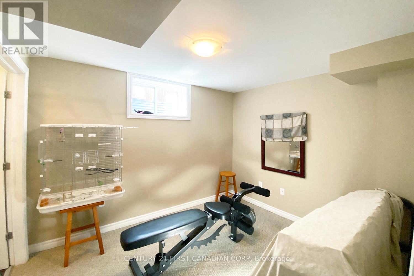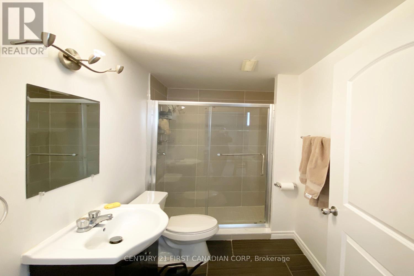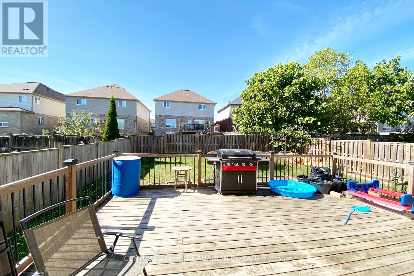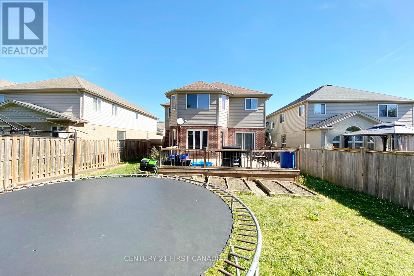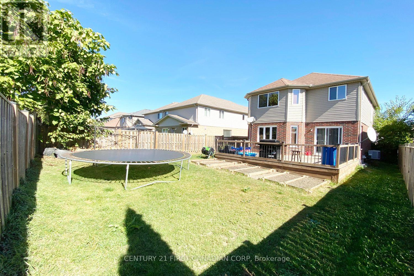5 Bedroom
4 Bathroom
2000 - 2500 sqft
Central Air Conditioning
Forced Air
$778,800
Great value spacious home, approx. 3300 sq ft (2445 above grand level+ 860 finished basement), 4 +1 bedrooms, 2.5 bathrooms. Open concept main level features all hardwood flooring, beautiful maple kitchen with oversized island and ceramic backsplash, family rooms, dining rooms, eat in kitchen with breakfast bar & sliding door leading outdoors. Upstairs you will finda Master Bedroom with luxurious ensuite & walk-in closet, 3 additional bedrooms, 4-piece main bathroom, & laundry room. Fully finished basement has a bedroom, 3 piece bathroom and a great rec room. Double car garage, fenced yard with deck! Closed to Costco, Farm Boy, T&T, Western University and Asian Shoping Mall (will open soon at the original Rona building). (id:41954)
Property Details
|
MLS® Number
|
X12439242 |
|
Property Type
|
Single Family |
|
Community Name
|
North M |
|
Equipment Type
|
Water Heater |
|
Parking Space Total
|
4 |
|
Rental Equipment Type
|
Water Heater |
Building
|
Bathroom Total
|
4 |
|
Bedrooms Above Ground
|
4 |
|
Bedrooms Below Ground
|
1 |
|
Bedrooms Total
|
5 |
|
Age
|
16 To 30 Years |
|
Appliances
|
Dishwasher, Dryer, Stove, Washer, Refrigerator |
|
Basement Development
|
Finished |
|
Basement Type
|
N/a (finished), Full |
|
Construction Style Attachment
|
Detached |
|
Cooling Type
|
Central Air Conditioning |
|
Exterior Finish
|
Vinyl Siding, Brick |
|
Fire Protection
|
Alarm System |
|
Foundation Type
|
Poured Concrete |
|
Half Bath Total
|
1 |
|
Heating Fuel
|
Natural Gas |
|
Heating Type
|
Forced Air |
|
Stories Total
|
2 |
|
Size Interior
|
2000 - 2500 Sqft |
|
Type
|
House |
|
Utility Water
|
Municipal Water |
Parking
Land
|
Acreage
|
No |
|
Sewer
|
Sanitary Sewer |
|
Size Depth
|
118 Ft ,4 In |
|
Size Frontage
|
40 Ft ,1 In |
|
Size Irregular
|
40.1 X 118.4 Ft ; 40.03 Feet X 118.11 Feet |
|
Size Total Text
|
40.1 X 118.4 Ft ; 40.03 Feet X 118.11 Feet|under 1/2 Acre |
|
Zoning Description
|
R1-4(11) |
Rooms
| Level |
Type |
Length |
Width |
Dimensions |
|
Second Level |
Bedroom 4 |
5.02 m |
3.7 m |
5.02 m x 3.7 m |
|
Second Level |
Laundry Room |
|
|
Measurements not available |
|
Second Level |
Bathroom |
|
|
Measurements not available |
|
Second Level |
Laundry Room |
|
|
Measurements not available |
|
Second Level |
Primary Bedroom |
5.51 m |
3.96 m |
5.51 m x 3.96 m |
|
Second Level |
Bathroom |
|
|
Measurements not available |
|
Second Level |
Bedroom 2 |
3.86 m |
3.37 m |
3.86 m x 3.37 m |
|
Second Level |
Bedroom 3 |
3.33 m |
3.09 m |
3.33 m x 3.09 m |
|
Lower Level |
Bedroom |
3.1 m |
2.61 m |
3.1 m x 2.61 m |
|
Lower Level |
Recreational, Games Room |
10.8 m |
3.41 m |
10.8 m x 3.41 m |
|
Lower Level |
Bathroom |
|
|
Measurements not available |
|
Main Level |
Family Room |
6.14 m |
3.93 m |
6.14 m x 3.93 m |
|
Main Level |
Kitchen |
3.35 m |
2.66 m |
3.35 m x 2.66 m |
|
Main Level |
Eating Area |
3.02 m |
2.59 m |
3.02 m x 2.59 m |
|
Main Level |
Dining Room |
4.26 m |
3.73 m |
4.26 m x 3.73 m |
|
Main Level |
Bathroom |
|
|
Measurements not available |
https://www.realtor.ca/real-estate/28939712/823-oakcrossing-road-london-north-north-m-north-m
