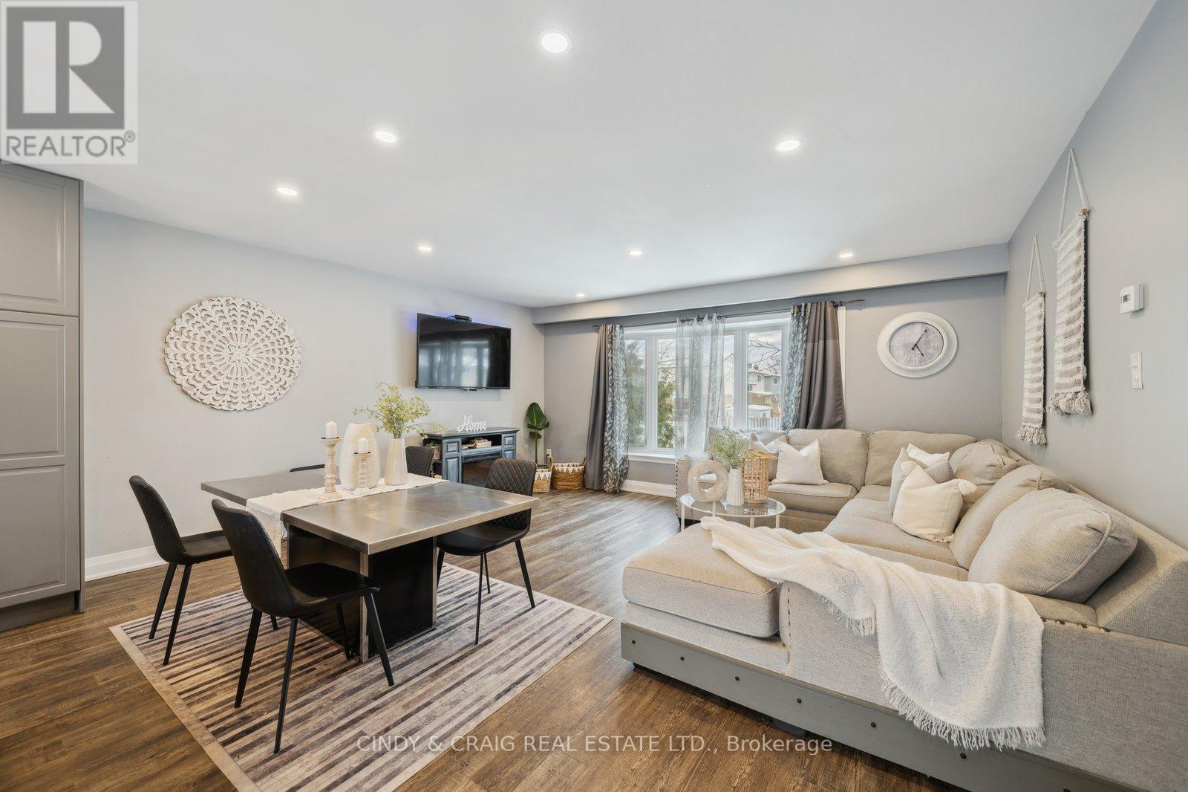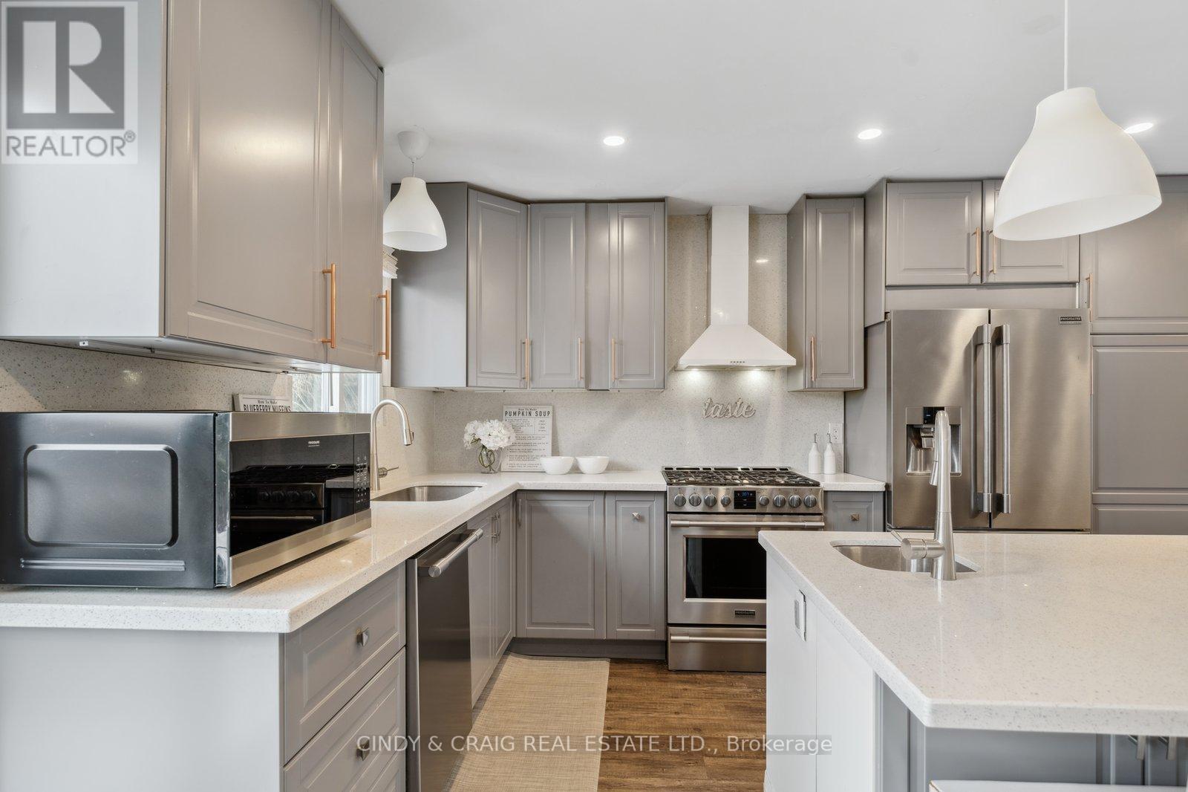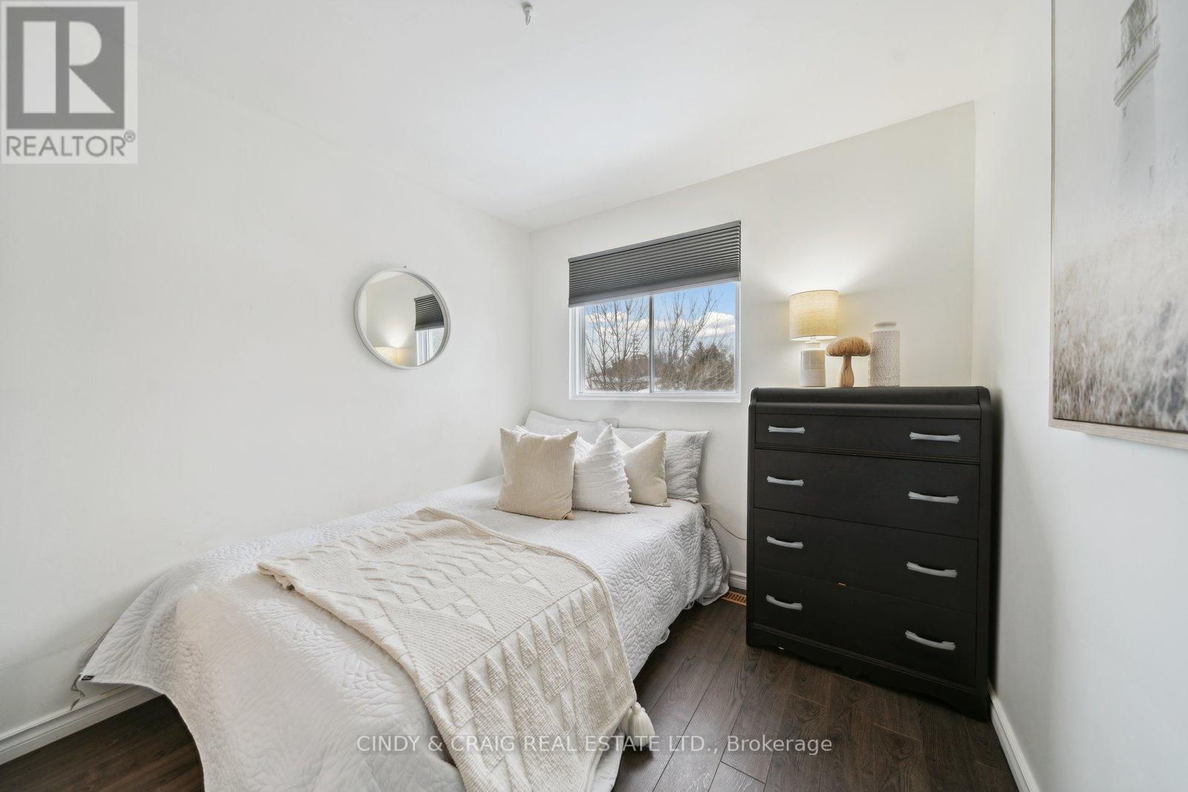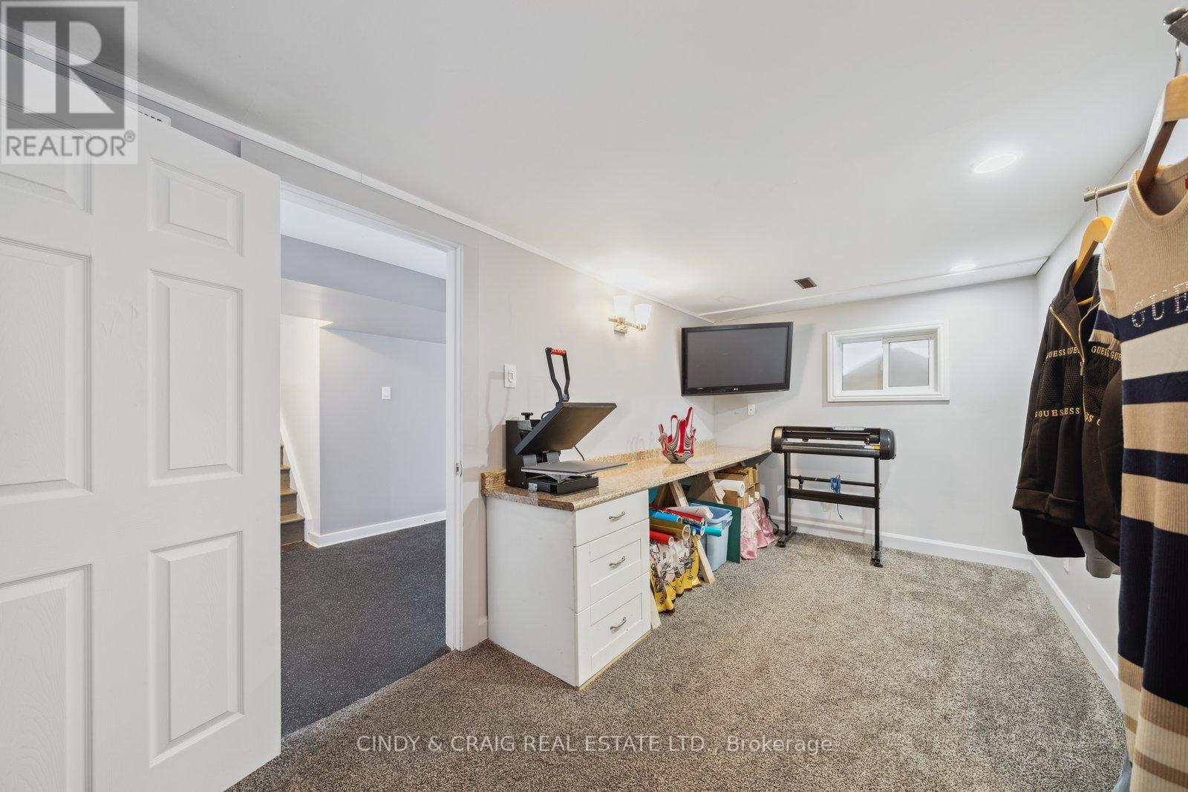821 Exeter Street Oshawa (Centennial), Ontario L1G 6P6
4 Bedroom
2 Bathroom
Fireplace
Above Ground Pool
Central Air Conditioning
Forced Air
$949,900
Welcome to 821 Exeter Street, a charming detached, 4-level side-split. This property offers a blend of comfort and convenience, making it an ideal choice for families seeking a spacious and well-appointed home. This homes multi-level design provides ample living space, including a generous living room, dining area, and a well-equipped kitchen. 4 spacious bedrooms and a walk-out basement. Walk outside to your retreat with lush, overgrown trees & secluded backyard oasis incl above-ground pool. Experience the perfect blend of space, comfort and location - your ideal family home awaits! (id:41954)
Property Details
| MLS® Number | E11969384 |
| Property Type | Single Family |
| Community Name | Centennial |
| Parking Space Total | 3 |
| Pool Type | Above Ground Pool |
Building
| Bathroom Total | 2 |
| Bedrooms Above Ground | 4 |
| Bedrooms Total | 4 |
| Basement Development | Finished |
| Basement Features | Walk Out |
| Basement Type | N/a (finished) |
| Construction Style Attachment | Detached |
| Construction Style Split Level | Sidesplit |
| Cooling Type | Central Air Conditioning |
| Exterior Finish | Aluminum Siding, Brick |
| Fireplace Present | Yes |
| Flooring Type | Vinyl, Carpeted, Laminate |
| Foundation Type | Concrete |
| Half Bath Total | 1 |
| Heating Fuel | Natural Gas |
| Heating Type | Forced Air |
| Type | House |
| Utility Water | Municipal Water |
Parking
| Garage |
Land
| Acreage | No |
| Sewer | Sanitary Sewer |
| Size Depth | 103 Ft |
| Size Frontage | 49 Ft |
| Size Irregular | 49.03 X 103.02 Ft |
| Size Total Text | 49.03 X 103.02 Ft |
Rooms
| Level | Type | Length | Width | Dimensions |
|---|---|---|---|---|
| Basement | Recreational, Games Room | 4.8 m | 5.27 m | 4.8 m x 5.27 m |
| Lower Level | Family Room | 5.93 m | 3.07 m | 5.93 m x 3.07 m |
| Main Level | Kitchen | 5.87 m | 2.41 m | 5.87 m x 2.41 m |
| Main Level | Living Room | 5.06 m | 3.72 m | 5.06 m x 3.72 m |
| Main Level | Dining Room | 3.45 m | 2.44 m | 3.45 m x 2.44 m |
| Upper Level | Primary Bedroom | 4.1 m | 3.8 m | 4.1 m x 3.8 m |
| Upper Level | Bedroom 2 | 4.1 m | 2.5 m | 4.1 m x 2.5 m |
| Upper Level | Bedroom 3 | 3.77 m | 3.15 m | 3.77 m x 3.15 m |
| Upper Level | Bedroom 4 | 3.15 m | 2.5 m | 3.15 m x 2.5 m |
https://www.realtor.ca/real-estate/27906906/821-exeter-street-oshawa-centennial-centennial
Interested?
Contact us for more information





















