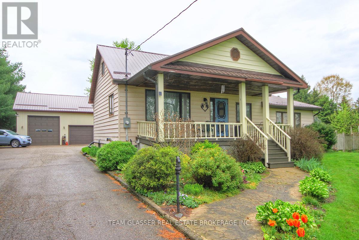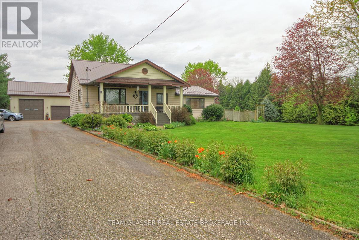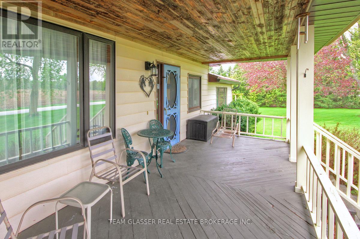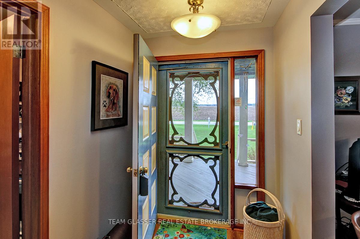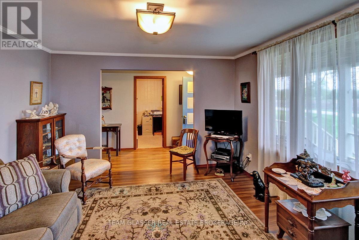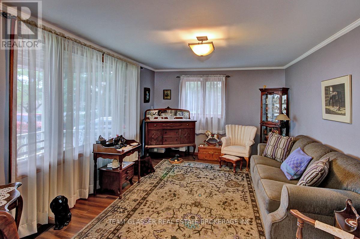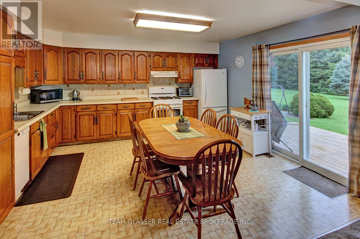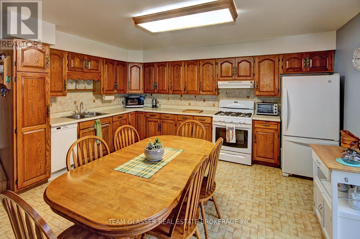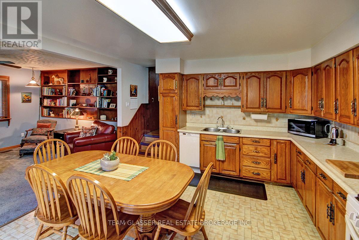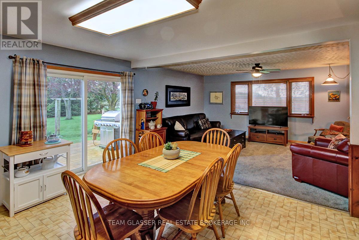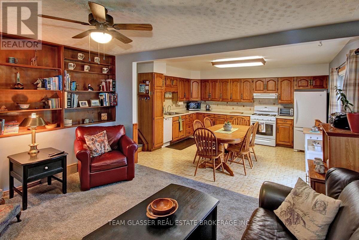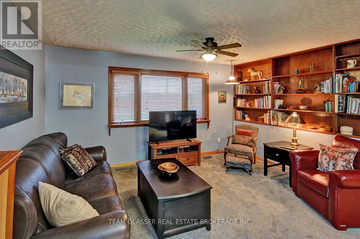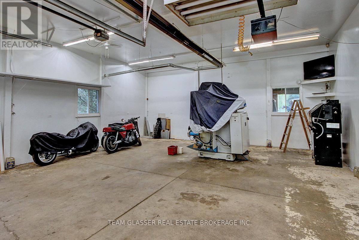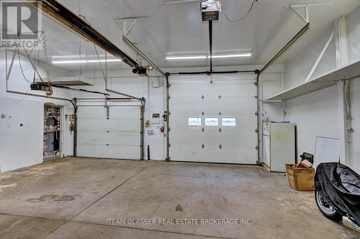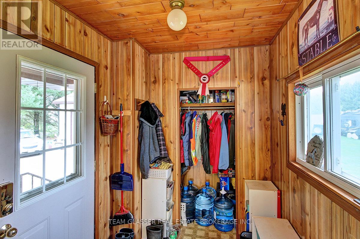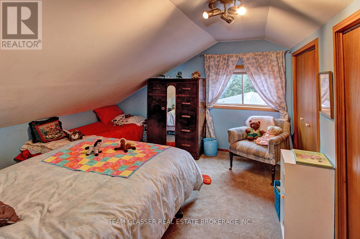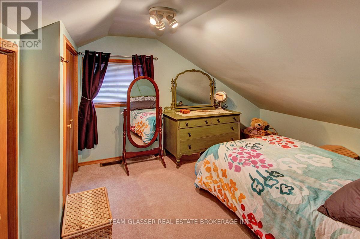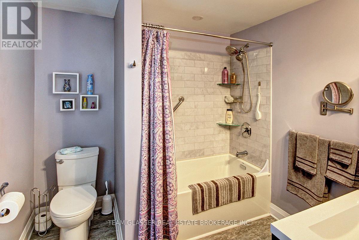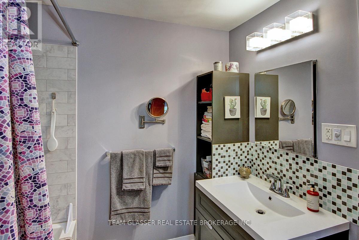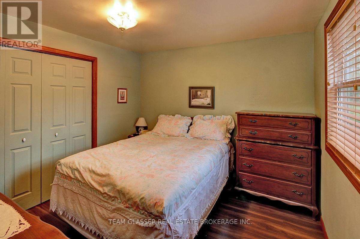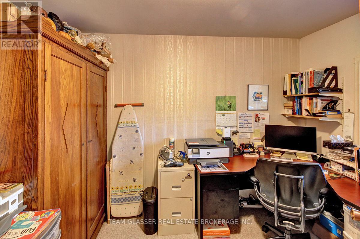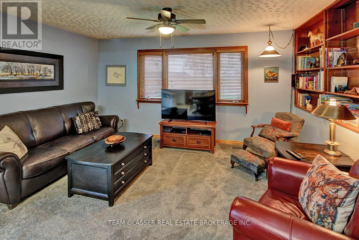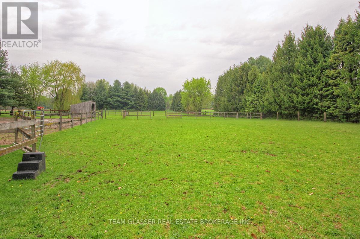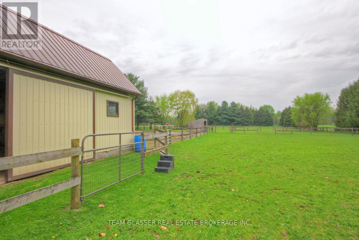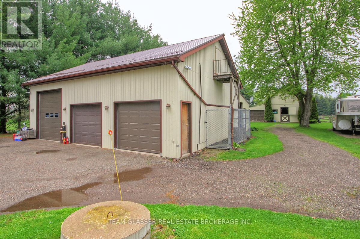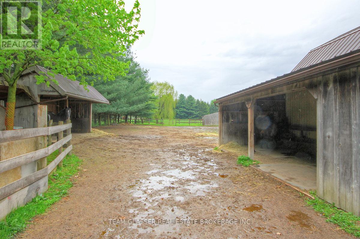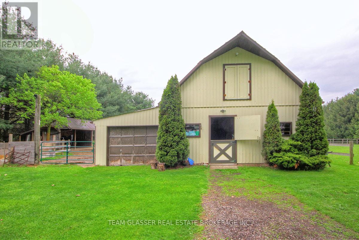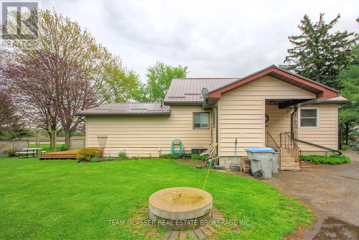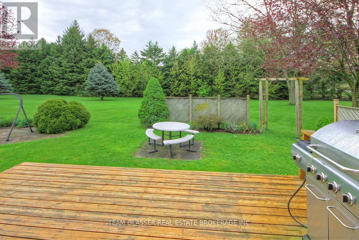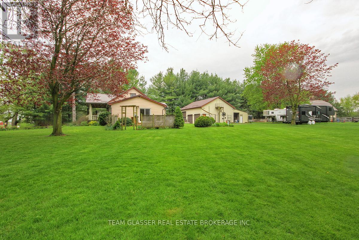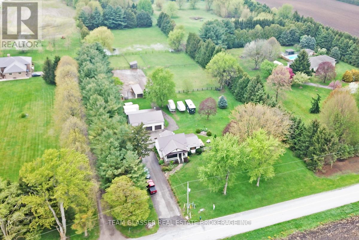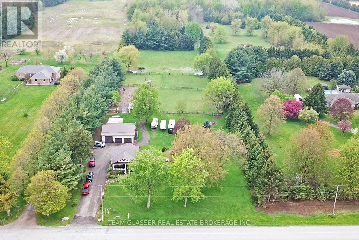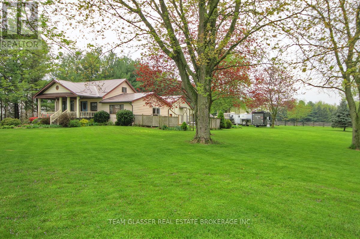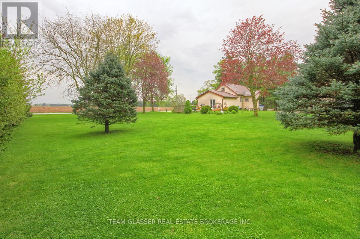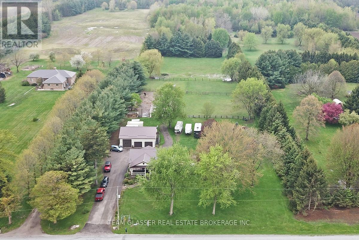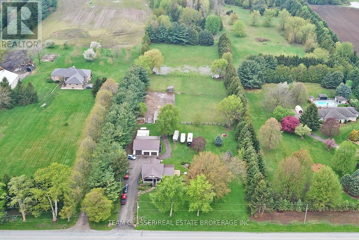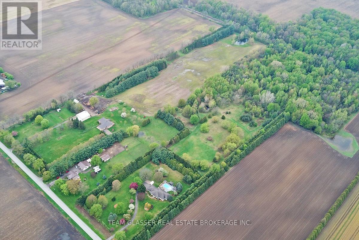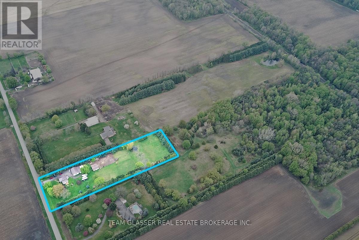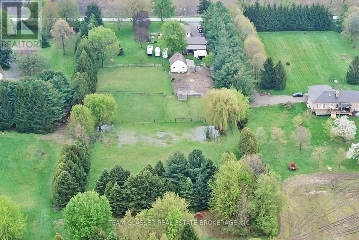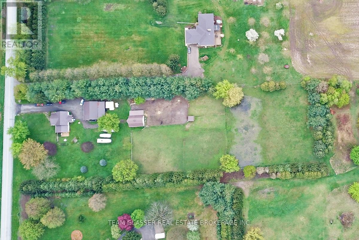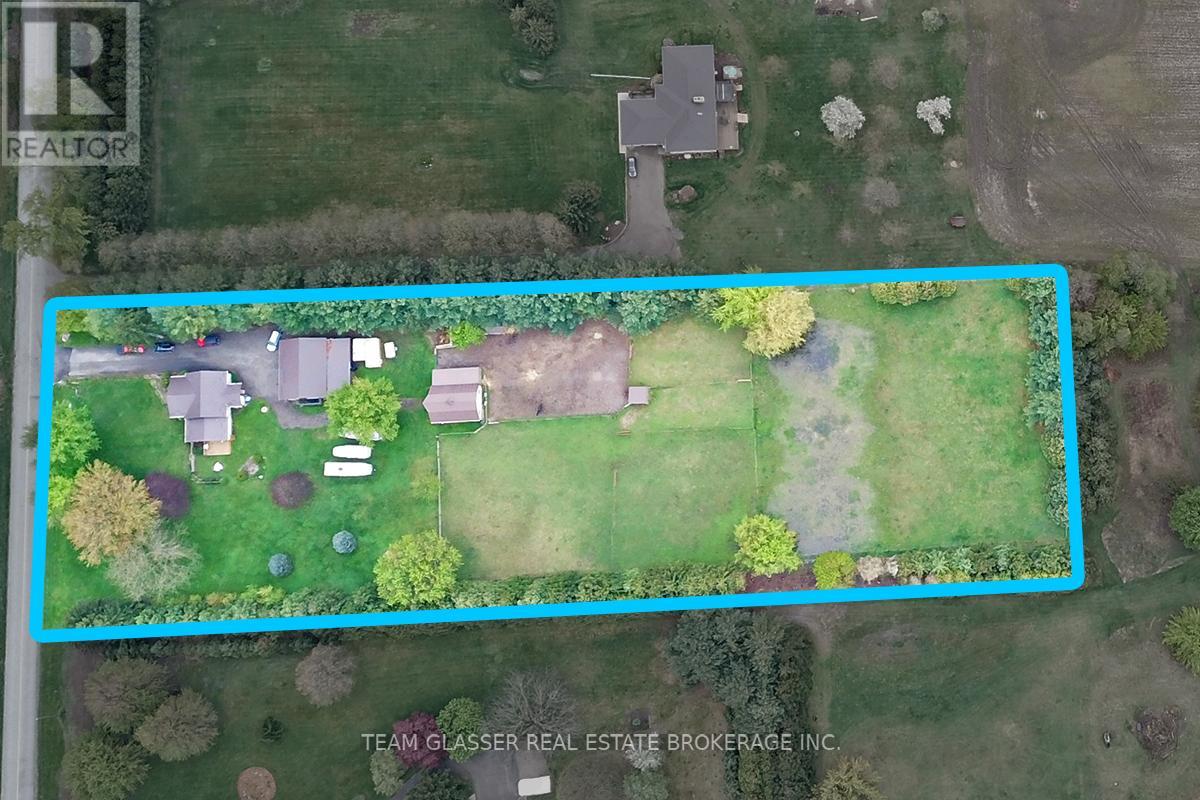4 Bedroom
1 Bathroom
1100 - 1500 sqft
Bungalow
Central Air Conditioning
Forced Air
Acreage
Landscaped
$935,000
Welcome to your country retreat in Mount Brydges! Set on 3 picturesque acres, this 4-bedroom, 1.5-storey home blends peaceful rural living with easy access to Mount Brydges, Strathroy, and London. The main floor offers a cozy living room, spacious country kitchen with family room, 2 bedrooms, and a 4-piece bath, plus a sun deck with stunning countryside views. Horse enthusiasts will love the barn with hay loft, 2 standing stalls, 2 box stalls, tack room, 3 run-in sheds, and no-freeze hydrant. Practical updates include a metal roof (2018), a triple garage (30 x 40, 12-ft ceilings, insulated doors), and a heated workshop (30 x 28)perfect for hobbies or a home business. A 200-amp service completes the package. Whether you want a family homestead, hobby farm, or quiet escape, this property has it all. Book your showing today and discover country living at its best! (id:41954)
Property Details
|
MLS® Number
|
X12184218 |
|
Property Type
|
Single Family |
|
Community Name
|
Mount Brydges |
|
Features
|
Wooded Area, Irregular Lot Size, Open Space, Flat Site, Sump Pump |
|
Parking Space Total
|
9 |
|
Structure
|
Porch, Deck, Barn, Workshop |
Building
|
Bathroom Total
|
1 |
|
Bedrooms Above Ground
|
4 |
|
Bedrooms Total
|
4 |
|
Age
|
51 To 99 Years |
|
Appliances
|
Water Softener, Water Heater, Garage Door Opener Remote(s), Blinds, Dishwasher, Dryer, Freezer, Stove, Washer, Refrigerator |
|
Architectural Style
|
Bungalow |
|
Basement Development
|
Unfinished |
|
Basement Type
|
Full (unfinished) |
|
Construction Style Attachment
|
Detached |
|
Cooling Type
|
Central Air Conditioning |
|
Exterior Finish
|
Vinyl Siding |
|
Fire Protection
|
Smoke Detectors |
|
Foundation Type
|
Poured Concrete |
|
Heating Fuel
|
Natural Gas |
|
Heating Type
|
Forced Air |
|
Stories Total
|
1 |
|
Size Interior
|
1100 - 1500 Sqft |
|
Type
|
House |
Parking
Land
|
Acreage
|
Yes |
|
Landscape Features
|
Landscaped |
|
Sewer
|
Septic System |
|
Size Depth
|
693 Ft |
|
Size Frontage
|
189 Ft ,9 In |
|
Size Irregular
|
189.8 X 693 Ft ; 190.26 X 694.85 X 190.26x 694.81 |
|
Size Total Text
|
189.8 X 693 Ft ; 190.26 X 694.85 X 190.26x 694.81|2 - 4.99 Acres |
|
Zoning Description
|
A2 |
Rooms
| Level |
Type |
Length |
Width |
Dimensions |
|
Second Level |
Bedroom 3 |
3.38 m |
345 m |
3.38 m x 345 m |
|
Second Level |
Bedroom 4 |
3.2 m |
3.35 m |
3.2 m x 3.35 m |
|
Main Level |
Kitchen |
4.09 m |
4.72 m |
4.09 m x 4.72 m |
|
Main Level |
Family Room |
3.71 m |
4.47 m |
3.71 m x 4.47 m |
|
Main Level |
Living Room |
3.53 m |
4.88 m |
3.53 m x 4.88 m |
|
Main Level |
Bedroom 2 |
3.23 m |
2.34 m |
3.23 m x 2.34 m |
|
Main Level |
Primary Bedroom |
3.25 m |
3.23 m |
3.25 m x 3.23 m |
https://www.realtor.ca/real-estate/28390583/8200-falconbridge-drive-strathroy-caradoc-mount-brydges-mount-brydges
