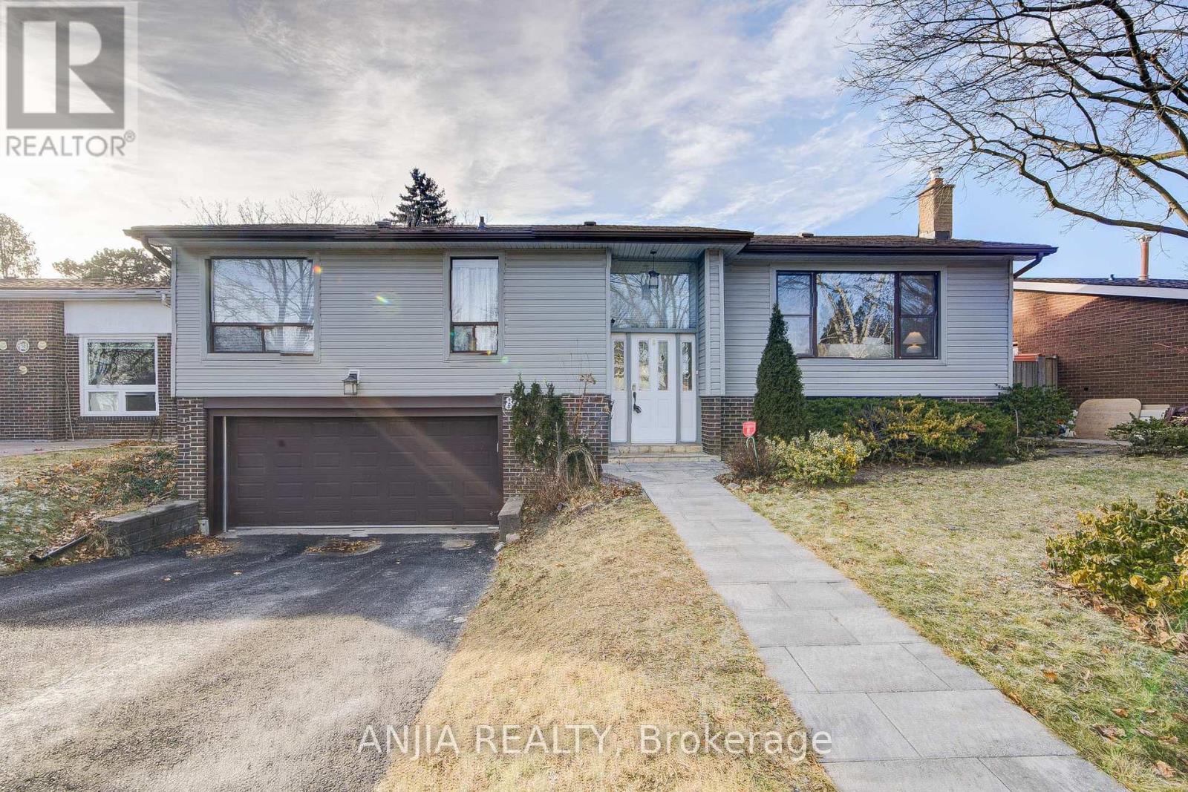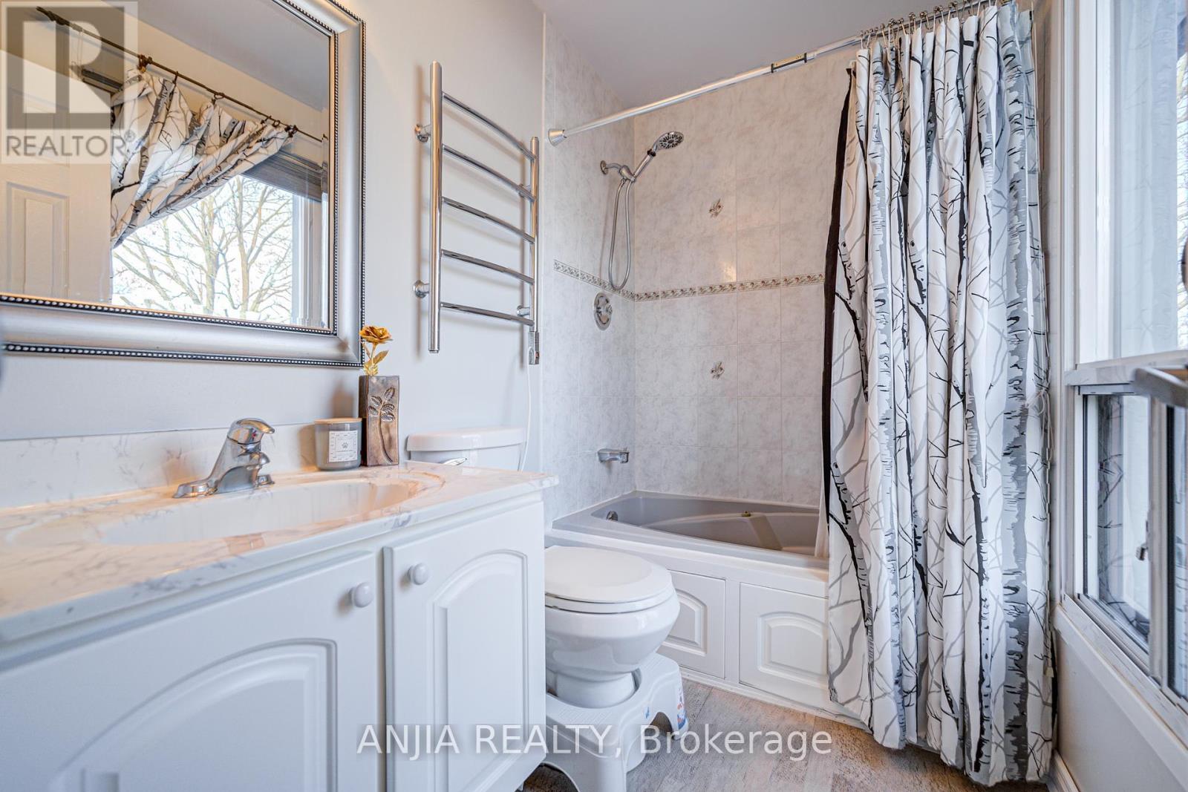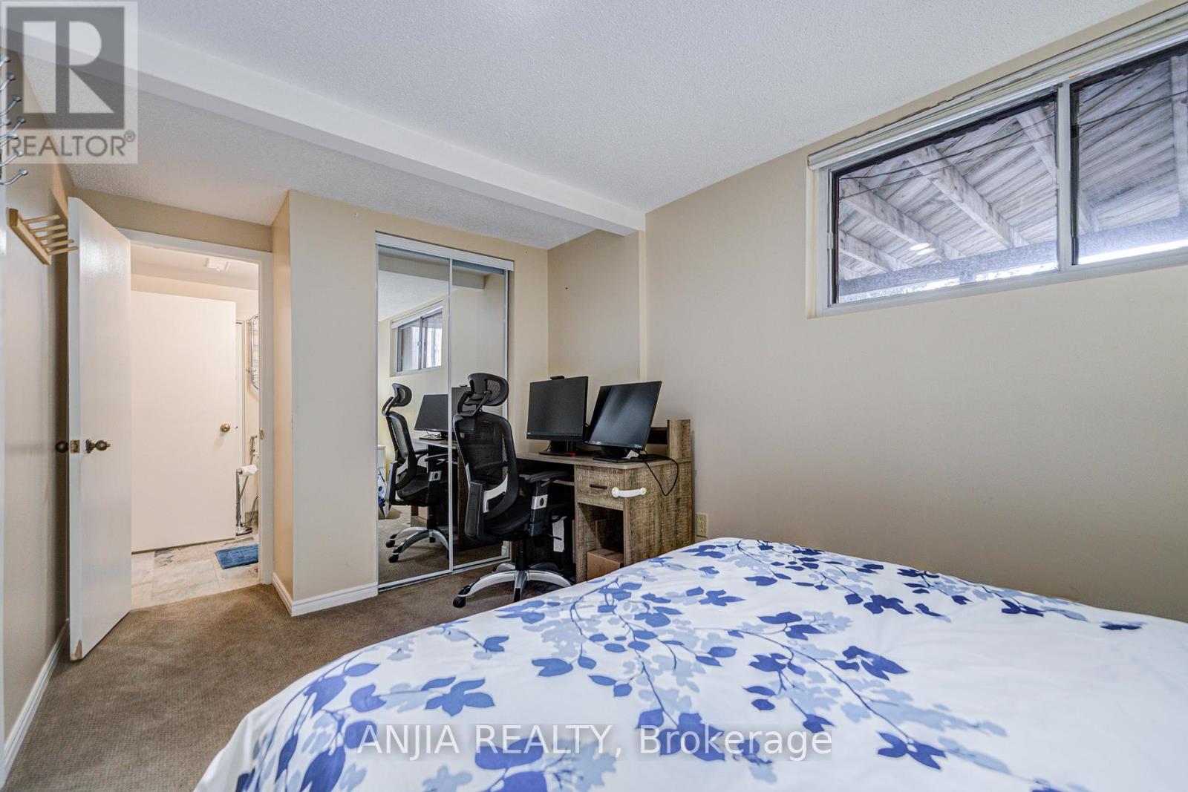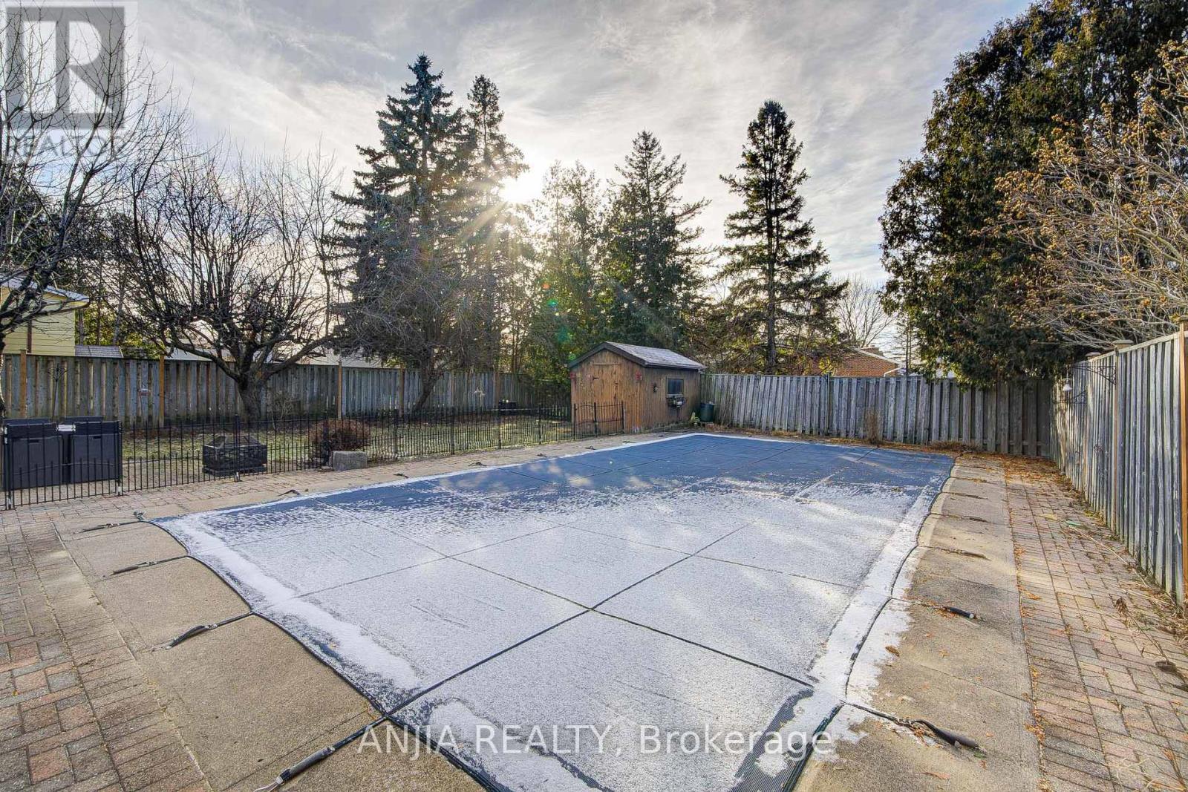4 Bedroom
3 Bathroom
Raised Bungalow
Fireplace
Inground Pool
Central Air Conditioning
Forced Air
$1,368,000
Welcome To 82 Wootten Way N, A Beautifully Updated Raised Bungalow In Markham Village. As You Enter, Youre Greeted By A Spacious Living Room With Hardwood Floors, Pot Lights, And Crown Molding, Leading Into The Dining Area With Access To The Deck. The Upgraded Kitchen Features Quartz Countertops, A Ceramic Backsplash, And Stainless Steel Appliances. The Main Floor Also Offers Three Bedrooms, Including A Primary Bedroom With A 4-Piece Ensuite. The Finished Walk-Out Basement Provides A Separate Entrance, A Family Room With A Fireplace, An Additional Kitchen, A Bedroom, And A 3-Piece BathroomPerfect For An In-Law Suite. Outside, Enjoy A Fenced Backyard With An Inground Pool, Plus A Double Garage And Ample Parking. This Home Includes Recent Updates Such As A New Furnace, AC, Washer And Dryer, And Pool Pump. With Its Convenient Location Near Parks, Schools, And Public Transit, This Home Offers Comfort And StyleMove-In Ready And Waiting For You! **** EXTRAS **** Hot Water Tank (Owned), Furnace (2024), AC (2018), Washer & Dryer (2024), Swimming Pool Pump (2024), Upgrade Kitchen With Granite Countertop, Ceramic Backsplash, S.S. Appliance (id:41954)
Property Details
|
MLS® Number
|
N11910674 |
|
Property Type
|
Single Family |
|
Community Name
|
Markham Village |
|
Amenities Near By
|
Hospital, Park, Public Transit, Schools |
|
Parking Space Total
|
6 |
|
Pool Type
|
Inground Pool |
|
Structure
|
Shed |
Building
|
Bathroom Total
|
3 |
|
Bedrooms Above Ground
|
3 |
|
Bedrooms Below Ground
|
1 |
|
Bedrooms Total
|
4 |
|
Appliances
|
Water Heater, Dishwasher, Dryer, Refrigerator, Stove, Washer |
|
Architectural Style
|
Raised Bungalow |
|
Basement Features
|
Apartment In Basement, Separate Entrance |
|
Basement Type
|
N/a |
|
Construction Style Attachment
|
Detached |
|
Cooling Type
|
Central Air Conditioning |
|
Exterior Finish
|
Brick, Vinyl Siding |
|
Fireplace Present
|
Yes |
|
Flooring Type
|
Carpeted, Hardwood, Ceramic |
|
Heating Fuel
|
Natural Gas |
|
Heating Type
|
Forced Air |
|
Stories Total
|
1 |
|
Type
|
House |
|
Utility Water
|
Municipal Water |
Parking
Land
|
Acreage
|
No |
|
Fence Type
|
Fenced Yard |
|
Land Amenities
|
Hospital, Park, Public Transit, Schools |
|
Sewer
|
Sanitary Sewer |
|
Size Depth
|
122 Ft ,5 In |
|
Size Frontage
|
60 Ft |
|
Size Irregular
|
60 X 122.44 Ft |
|
Size Total Text
|
60 X 122.44 Ft |
|
Zoning Description
|
Residential |
Rooms
| Level |
Type |
Length |
Width |
Dimensions |
|
Lower Level |
Bedroom 4 |
3.54 m |
3.46 m |
3.54 m x 3.46 m |
|
Lower Level |
Family Room |
5.14 m |
4.63 m |
5.14 m x 4.63 m |
|
Lower Level |
Kitchen |
4.67 m |
3.75 m |
4.67 m x 3.75 m |
|
Lower Level |
Dining Room |
4.67 m |
3.75 m |
4.67 m x 3.75 m |
|
Main Level |
Living Room |
5.41 m |
4.08 m |
5.41 m x 4.08 m |
|
Main Level |
Dining Room |
3.57 m |
3.16 m |
3.57 m x 3.16 m |
|
Main Level |
Kitchen |
3.75 m |
3.16 m |
3.75 m x 3.16 m |
|
Main Level |
Primary Bedroom |
4.67 m |
3.75 m |
4.67 m x 3.75 m |
|
Main Level |
Bedroom 2 |
3.54 m |
3.46 m |
3.54 m x 3.46 m |
|
Main Level |
Bedroom 3 |
3.54 m |
3.1 m |
3.54 m x 3.1 m |
https://www.realtor.ca/real-estate/27773771/82-wootten-way-n-markham-markham-village-markham-village









































