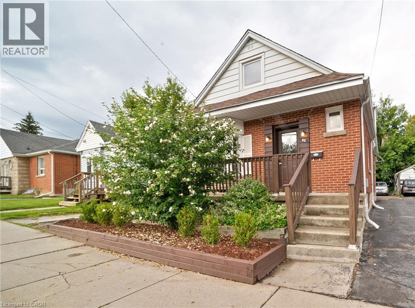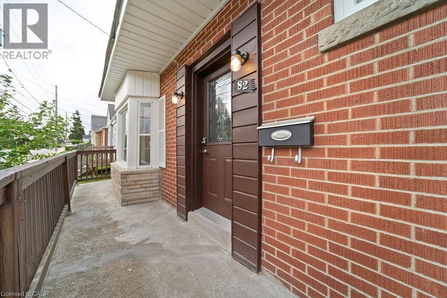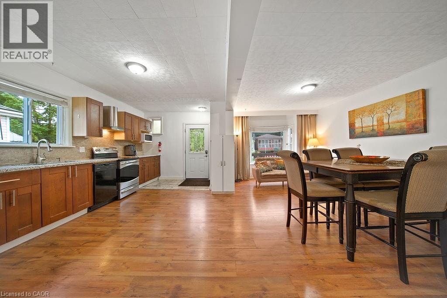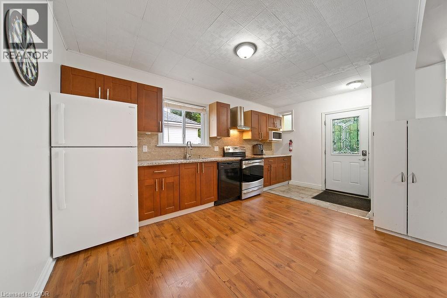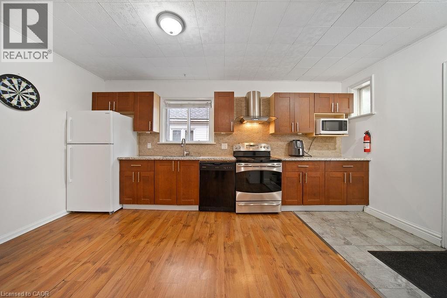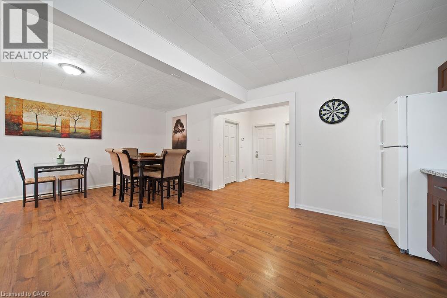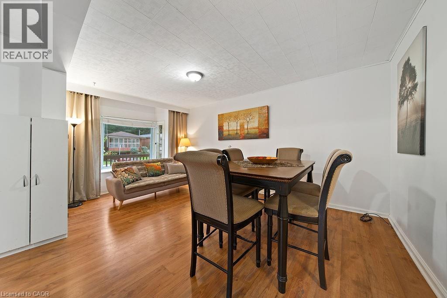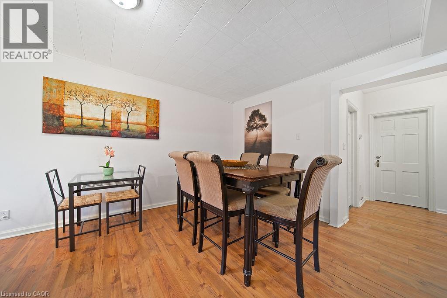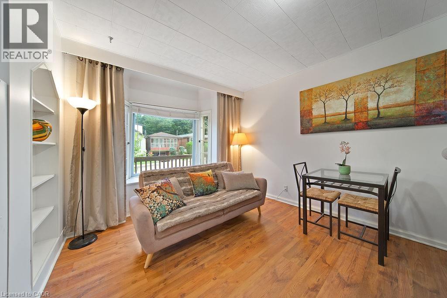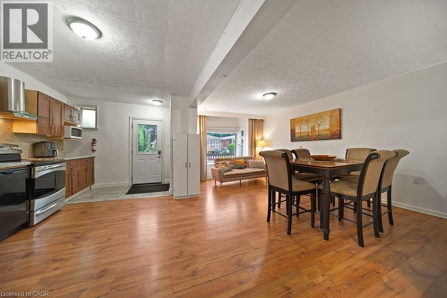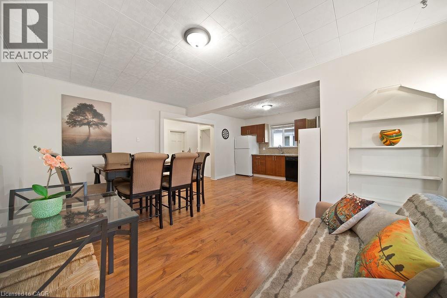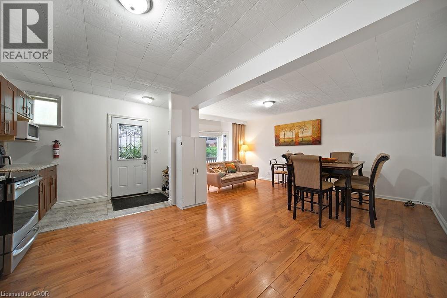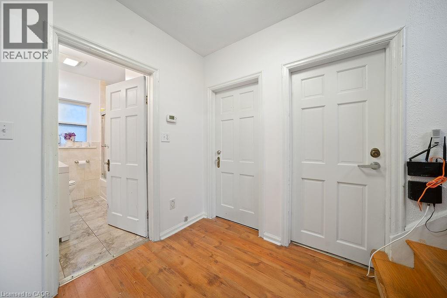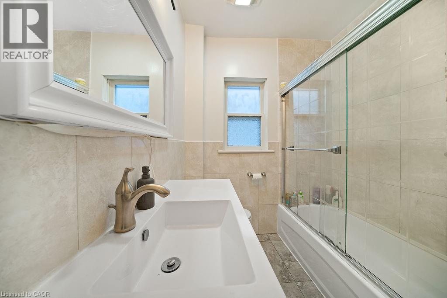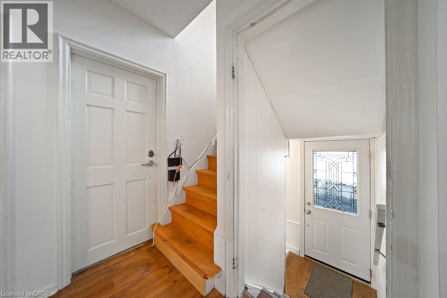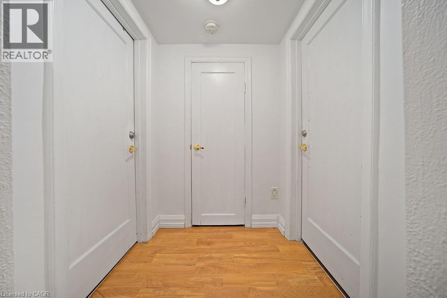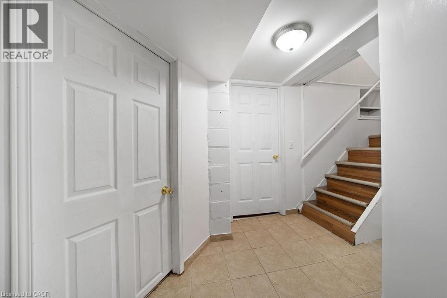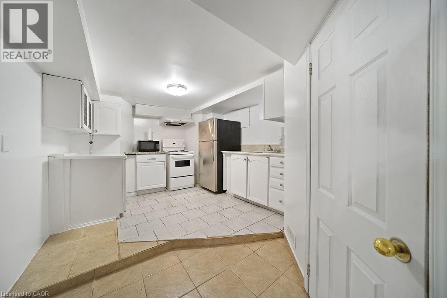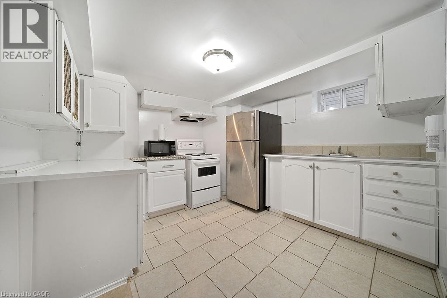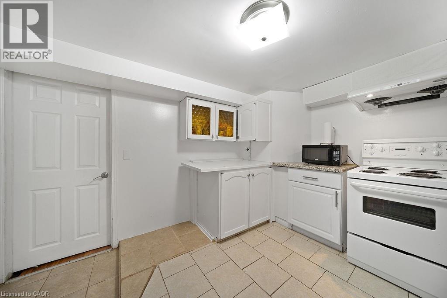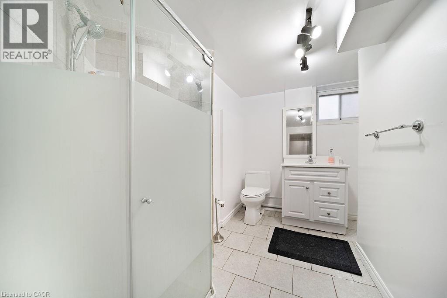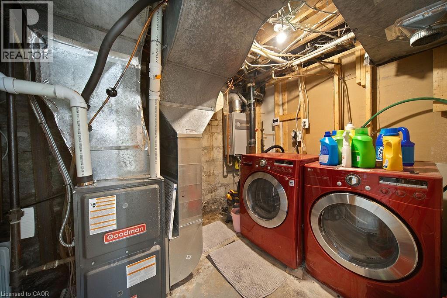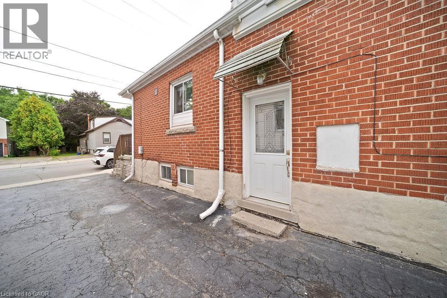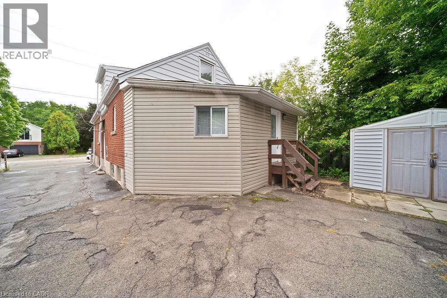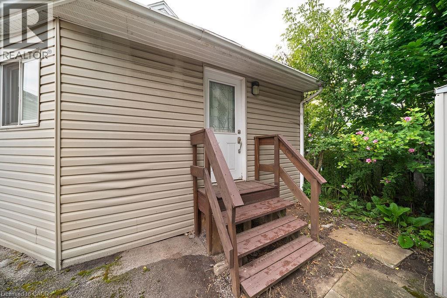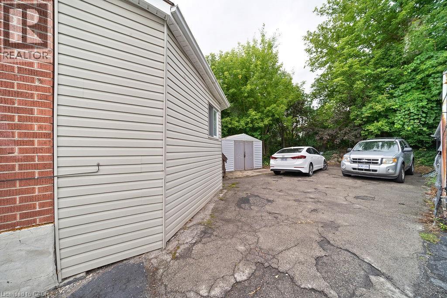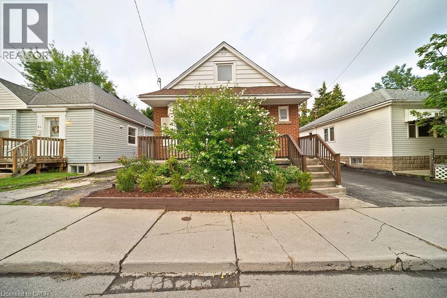7 Bedroom
2 Bathroom
1314 sqft
Central Air Conditioning
Forced Air
$769,800
TURNKEY LICENSED INVESTMENT close to McMaster University and McMaster Children's Hospital. Spacious 3 level home with 7 large bedrooms, 2 kitchens and 2 baths currently operating as a fully licensed student rental and holds a VALID City of Hamilton Certificate of Compliance under the student rental by-law, an advantage that adds serious value. Featuring front, side & rear entrances, as well as plenty of on-site parking, the property offers flexibility, security, and convenience. Fully rented with reliable tenants until April 2026. Self-managed property provides immediate, stable income in a harmonious living environment. Located just minutes from major highways and surrounded by amenities, this is an ideal investment in a high-demand area. Recent updates include new A/C 2025, City of Hamilton Fire Inspection & License Compliance 2025 with NO rental items, making this a true turnkey property. (id:41954)
Property Details
|
MLS® Number
|
40764975 |
|
Property Type
|
Single Family |
|
Amenities Near By
|
Hospital, Public Transit, Schools |
|
Equipment Type
|
None |
|
Features
|
Shared Driveway |
|
Parking Space Total
|
3 |
|
Rental Equipment Type
|
None |
Building
|
Bathroom Total
|
2 |
|
Bedrooms Above Ground
|
4 |
|
Bedrooms Below Ground
|
3 |
|
Bedrooms Total
|
7 |
|
Basement Development
|
Finished |
|
Basement Type
|
Full (finished) |
|
Constructed Date
|
1949 |
|
Construction Style Attachment
|
Detached |
|
Cooling Type
|
Central Air Conditioning |
|
Exterior Finish
|
Brick |
|
Heating Fuel
|
Natural Gas |
|
Heating Type
|
Forced Air |
|
Stories Total
|
2 |
|
Size Interior
|
1314 Sqft |
|
Type
|
House |
|
Utility Water
|
Municipal Water |
Land
|
Acreage
|
No |
|
Land Amenities
|
Hospital, Public Transit, Schools |
|
Sewer
|
Municipal Sewage System |
|
Size Depth
|
100 Ft |
|
Size Frontage
|
33 Ft |
|
Size Total Text
|
Under 1/2 Acre |
|
Zoning Description
|
C/s-1335 |
Rooms
| Level |
Type |
Length |
Width |
Dimensions |
|
Second Level |
Bedroom |
|
|
17'0'' x 10'0'' |
|
Second Level |
Bedroom |
|
|
10'0'' x 13'0'' |
|
Basement |
Laundry Room |
|
|
9'5'' x 7'0'' |
|
Basement |
3pc Bathroom |
|
|
7'0'' x 10'0'' |
|
Basement |
Kitchen |
|
|
12'0'' x 10'5'' |
|
Basement |
Bedroom |
|
|
10'5'' x 9'5'' |
|
Basement |
Bedroom |
|
|
9'5'' x 10'5'' |
|
Basement |
Bedroom |
|
|
14'0'' x 9'5'' |
|
Main Level |
Den |
|
|
20'0'' x 10'5'' |
|
Main Level |
4pc Bathroom |
|
|
6'3'' x 7'6'' |
|
Main Level |
Bedroom |
|
|
9'5'' x 10'0'' |
|
Main Level |
Bedroom |
|
|
10'0'' x 11'5'' |
|
Main Level |
Kitchen |
|
|
16'5'' x 10'0'' |
|
Main Level |
Living Room/dining Room |
|
|
11'0'' x 15'6'' |
https://www.realtor.ca/real-estate/28804765/82-whitney-avenue-hamilton
