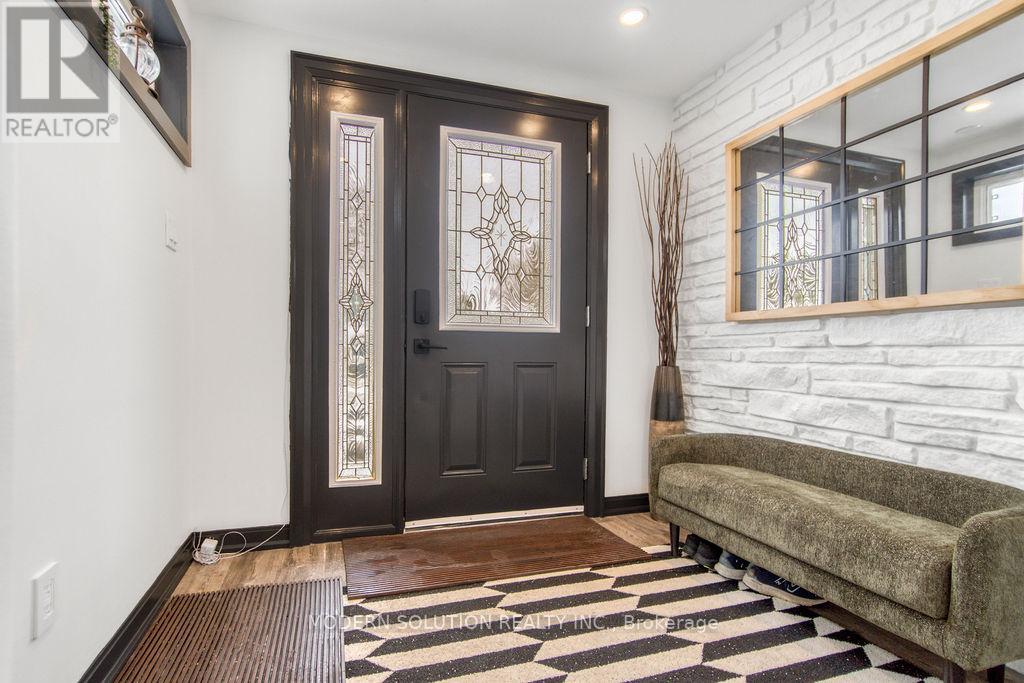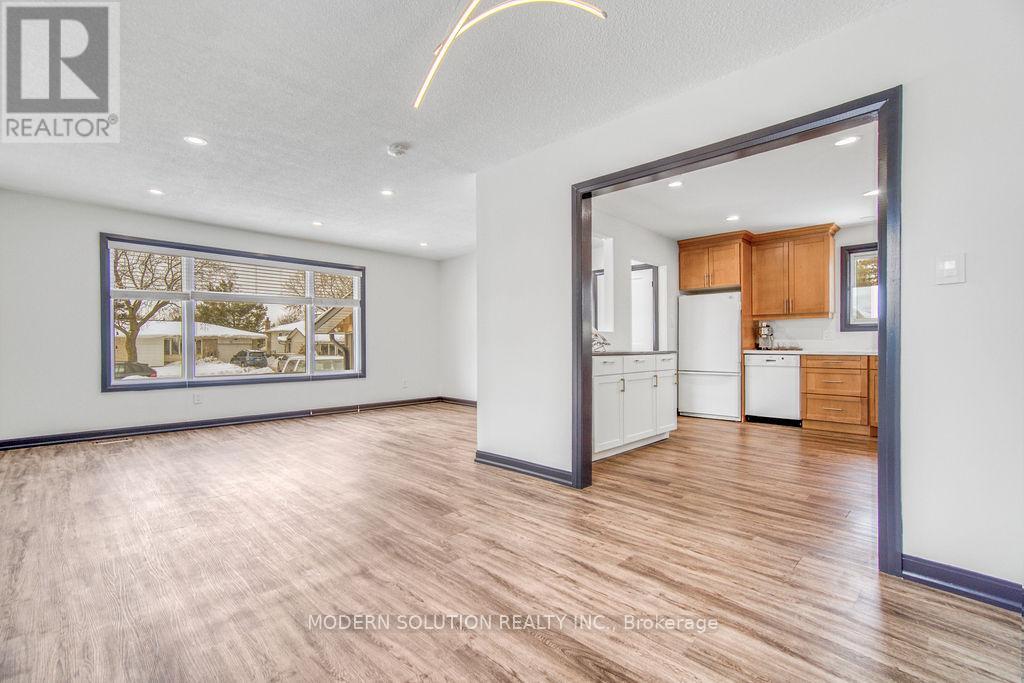6 Bedroom
2 Bathroom
Raised Bungalow
Central Air Conditioning
Forced Air
$1,199,000
This unique 3+3 bed 2,700 sqft of total living space is located in the heart of Kitchener on a .226 acre lot. The home has been thoughtfully renovated inside and out for multigenerational use or two units with separate utilities. 2 kitchens and 2 bathrooms with custom cabinets and quartz countertops along with high-end finishes. Special to the neighbourhood, this home has its own mudroom entryway to the Upper floor which features 3 bedrooms, ensuite laundry, dining and living room with tons of light, its own climate control and electrical panel! The Lower level features 3 bedrooms, a spacious kitchen with a lovely coffee bar. Huge family room with vaulted ceilings to host any event from large family gatherings to movie nights. The lower level was designed to be wheelchair accessible, zero-transition shower and a stairlift (15,000$ value) directly from the heated garage. Seamlessly walkout onto the custom 780 sqft deck that overlooks a large backyard with direct access to McLennan Park/ trails/ playground/ splash pad and amenities. Walking distance to multiple schools, grocery stores and on the main bus route. Quick access to the expressway and 401 make commuting a breeze. Extra large driveway can accommodate 7 cars or more. This is a must see home, ready to move in and accommodate all your needs. Some photos have been virtually staged. See attached for details of work completed. (id:41954)
Property Details
|
MLS® Number
|
X11971965 |
|
Property Type
|
Single Family |
|
Features
|
Carpet Free |
|
Parking Space Total
|
8 |
|
Structure
|
Shed |
Building
|
Bathroom Total
|
2 |
|
Bedrooms Above Ground
|
3 |
|
Bedrooms Below Ground
|
3 |
|
Bedrooms Total
|
6 |
|
Appliances
|
Water Meter, Water Softener, Water Heater, Dishwasher, Dryer, Oven, Refrigerator, Two Washers |
|
Architectural Style
|
Raised Bungalow |
|
Basement Development
|
Finished |
|
Basement Features
|
Separate Entrance |
|
Basement Type
|
N/a (finished) |
|
Construction Style Attachment
|
Detached |
|
Cooling Type
|
Central Air Conditioning |
|
Exterior Finish
|
Brick, Stone |
|
Foundation Type
|
Poured Concrete |
|
Heating Fuel
|
Natural Gas |
|
Heating Type
|
Forced Air |
|
Stories Total
|
1 |
|
Type
|
House |
|
Utility Water
|
Municipal Water |
Parking
Land
|
Acreage
|
No |
|
Sewer
|
Sanitary Sewer |
|
Size Depth
|
175 Ft |
|
Size Frontage
|
57 Ft |
|
Size Irregular
|
57 X 175 Ft |
|
Size Total Text
|
57 X 175 Ft |
Rooms
| Level |
Type |
Length |
Width |
Dimensions |
|
Lower Level |
Family Room |
8.53 m |
4.57 m |
8.53 m x 4.57 m |
|
Lower Level |
Dining Room |
|
|
Measurements not available |
|
Lower Level |
Primary Bedroom |
3.78 m |
3.68 m |
3.78 m x 3.68 m |
|
Lower Level |
Bedroom |
3.94 m |
2 m |
3.94 m x 2 m |
|
Lower Level |
Kitchen |
3.4 m |
3.3 m |
3.4 m x 3.3 m |
|
Lower Level |
Bedroom |
5.61 m |
3.35 m |
5.61 m x 3.35 m |
|
Main Level |
Living Room |
5.05 m |
3.38 m |
5.05 m x 3.38 m |
|
Main Level |
Dining Room |
3.23 m |
2.82 m |
3.23 m x 2.82 m |
|
Main Level |
Kitchen |
4.22 m |
3.1 m |
4.22 m x 3.1 m |
|
Main Level |
Primary Bedroom |
4.55 m |
3.18 m |
4.55 m x 3.18 m |
|
Main Level |
Bedroom |
3.84 m |
3.18 m |
3.84 m x 3.18 m |
|
Main Level |
Bedroom |
2.79 m |
2.74 m |
2.79 m x 2.74 m |
https://www.realtor.ca/real-estate/27913347/82-shea-crescent-kitchener













































