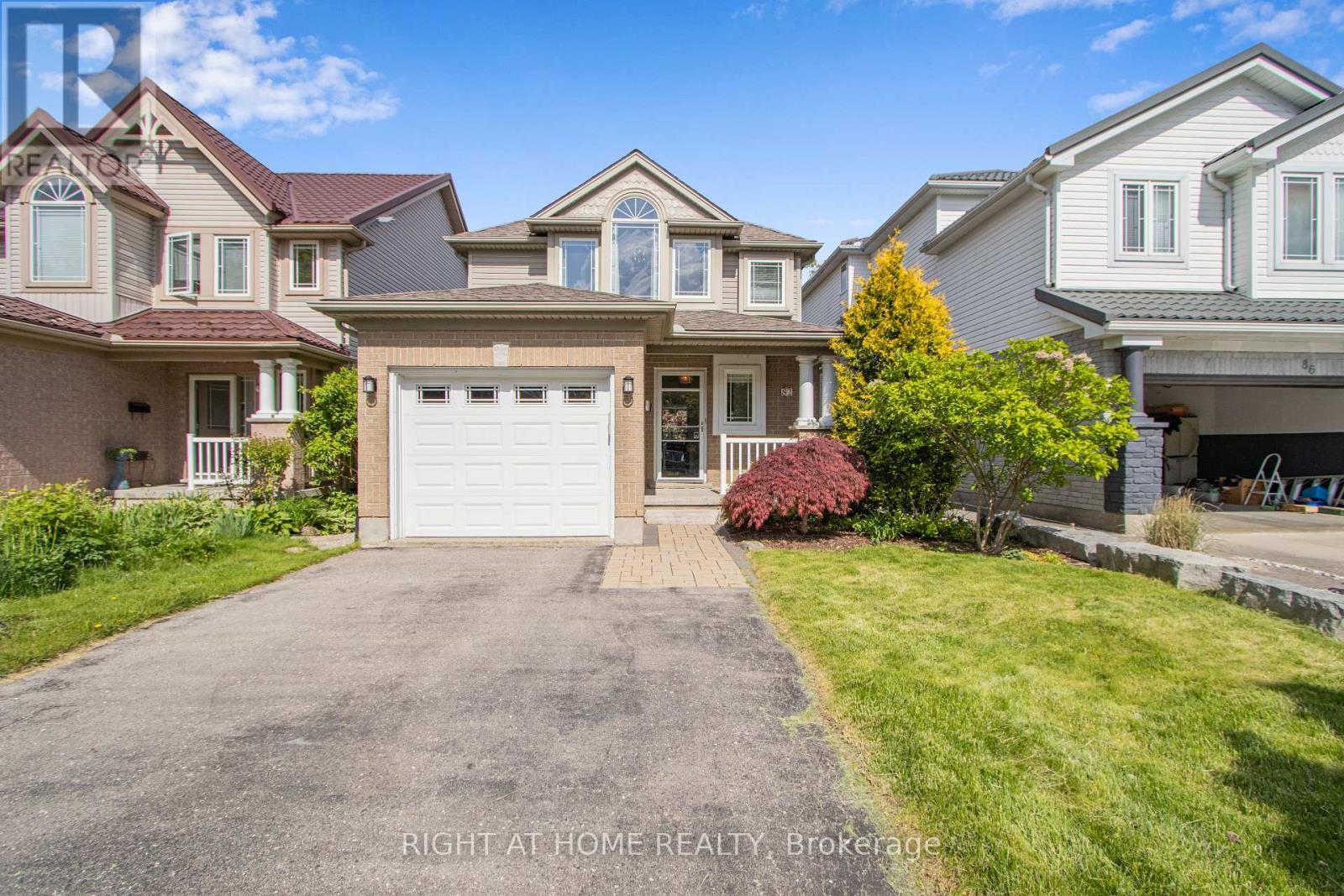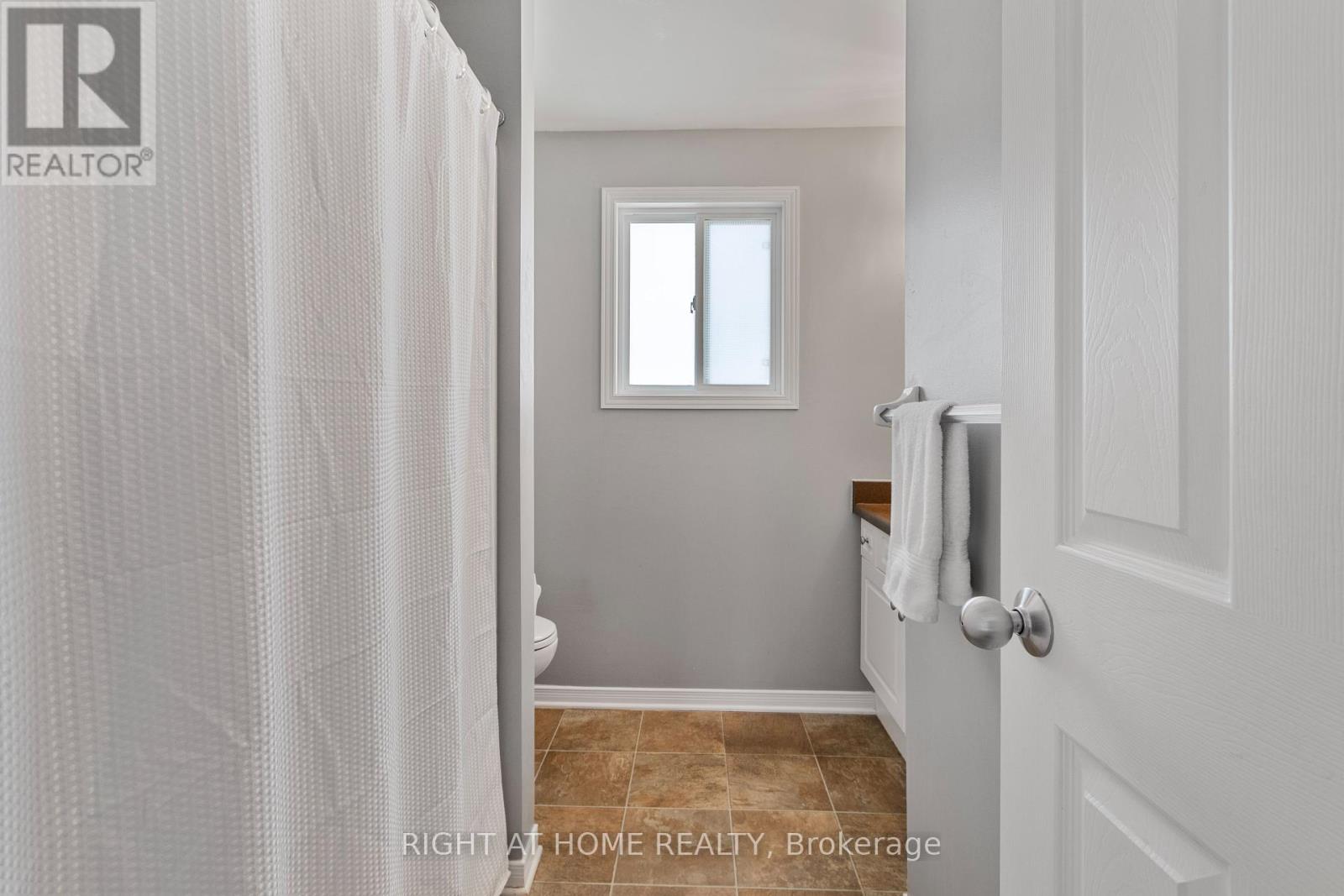3 Bedroom
2 Bathroom
1500 - 2000 sqft
Fireplace
Central Air Conditioning
Forced Air
Landscaped
$679,900
Welcome to your dream home in Highland! This stunning two-storey walkout is a true gem, nestled against the enchanting backdrop of the woods! Immaculately maintained and in MINT condition from top to bottom, this home is a must-see. Step inside to discover a spacious and bright living area featuring beautiful hardwood and tile throughout. Youll love the large living room, complete with a cozy gas fireplace (2014) that sets the perfect ambiance. The updated kitchen is a chefs delight, boasting a mobile island (included) and a charming dinette that leads to a fabulous pergola-covered private deck, offering breathtaking views of the serene Highland woods. absolutely a relaxing feel. Venture upstairs to find three generously sized bedrooms and a sleek modern 4-piece bath. The master suite is a showstopper, featuring soaring cathedral ceilings and stunning Palladian windows that fill the space with natural light. The lower level provides ample storage, a stylish 3-piece bath, and a spacious rec room flooded with sunlight, leading to a massive, private, fenced yard that seamlessly backs onto the Highland Woods. With extra features like upgraded lighting, landscaping front/back and deck, hot water owned (2020) AC (2016) Gas line for bbq. Gas stove/oven and dryer. All appliances are stainless steal. This home is the perfect combination of elegance and comfort. Dont miss your chance to make this beautiful property your own. (id:41954)
Property Details
|
MLS® Number
|
X12203785 |
|
Property Type
|
Single Family |
|
Community Name
|
South P |
|
Amenities Near By
|
Hospital, Public Transit, Park |
|
Community Features
|
Community Centre |
|
Equipment Type
|
None |
|
Features
|
Gazebo |
|
Parking Space Total
|
3 |
|
Rental Equipment Type
|
None |
|
Structure
|
Porch |
Building
|
Bathroom Total
|
2 |
|
Bedrooms Above Ground
|
3 |
|
Bedrooms Total
|
3 |
|
Age
|
16 To 30 Years |
|
Appliances
|
Water Heater, Central Vacuum, Dishwasher, Dryer, Garage Door Opener, Stove, Washer, Refrigerator |
|
Basement Development
|
Finished |
|
Basement Features
|
Walk Out |
|
Basement Type
|
N/a (finished) |
|
Construction Style Attachment
|
Detached |
|
Cooling Type
|
Central Air Conditioning |
|
Exterior Finish
|
Brick, Vinyl Siding |
|
Fireplace Present
|
Yes |
|
Fireplace Total
|
2 |
|
Flooring Type
|
Hardwood, Laminate, Tile |
|
Foundation Type
|
Concrete |
|
Heating Fuel
|
Natural Gas |
|
Heating Type
|
Forced Air |
|
Stories Total
|
2 |
|
Size Interior
|
1500 - 2000 Sqft |
|
Type
|
House |
|
Utility Water
|
Municipal Water |
Parking
Land
|
Acreage
|
No |
|
Fence Type
|
Fenced Yard |
|
Land Amenities
|
Hospital, Public Transit, Park |
|
Landscape Features
|
Landscaped |
|
Sewer
|
Sanitary Sewer |
|
Size Depth
|
152 Ft ,8 In |
|
Size Frontage
|
30 Ft ,6 In |
|
Size Irregular
|
30.5 X 152.7 Ft |
|
Size Total Text
|
30.5 X 152.7 Ft|1/2 - 1.99 Acres |
|
Zoning Description
|
Residential |
Rooms
| Level |
Type |
Length |
Width |
Dimensions |
|
Second Level |
Primary Bedroom |
14.6 m |
13.68 m |
14.6 m x 13.68 m |
|
Second Level |
Bedroom 2 |
12.93 m |
11.68 m |
12.93 m x 11.68 m |
|
Second Level |
Bedroom 3 |
12.93 m |
9.74 m |
12.93 m x 9.74 m |
|
Second Level |
Bathroom |
|
|
Measurements not available |
|
Main Level |
Foyer |
19.16 m |
8.14 m |
19.16 m x 8.14 m |
|
Main Level |
Kitchen |
11.55 m |
9.61 m |
11.55 m x 9.61 m |
|
Main Level |
Dining Room |
15.65 m |
0.71 m |
15.65 m x 0.71 m |
|
Ground Level |
Recreational, Games Room |
20.31 m |
15.62 m |
20.31 m x 15.62 m |
|
Ground Level |
Bathroom |
|
|
Measurements not available |
Utilities
|
Cable
|
Available |
|
Electricity
|
Available |
|
Sewer
|
Available |
https://www.realtor.ca/real-estate/28432465/82-rossmore-court-london-south-south-p-south-p







































