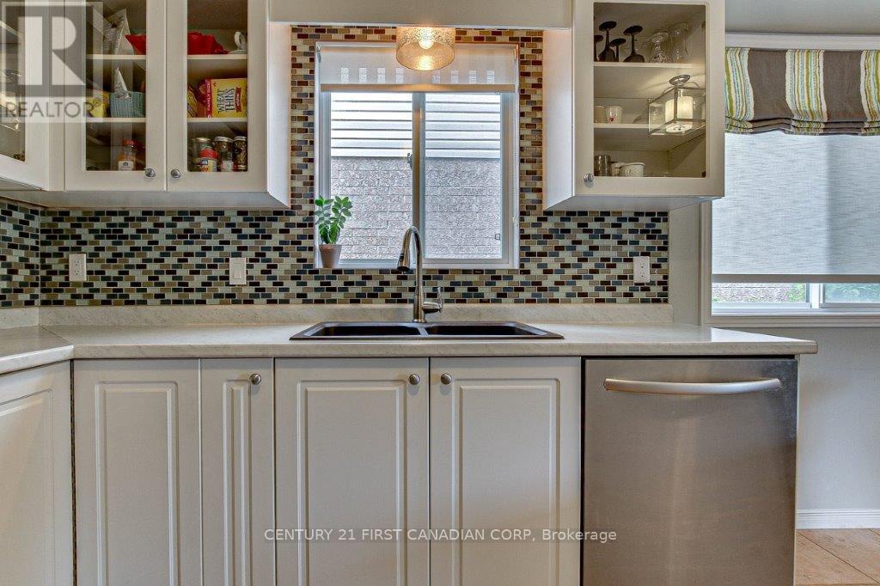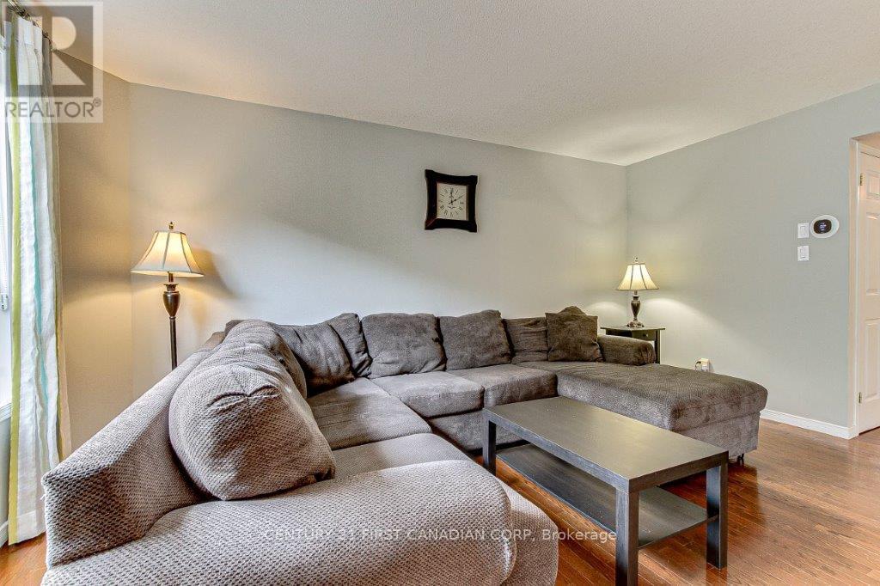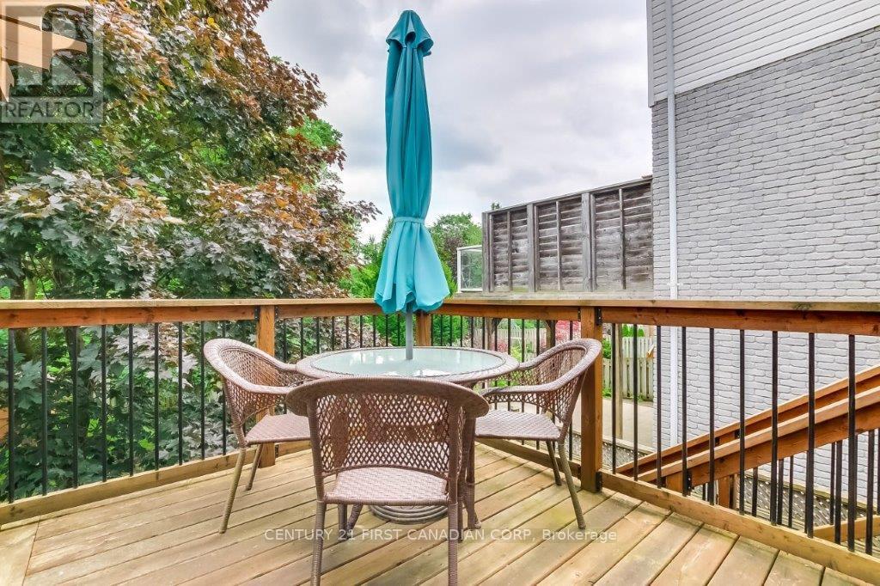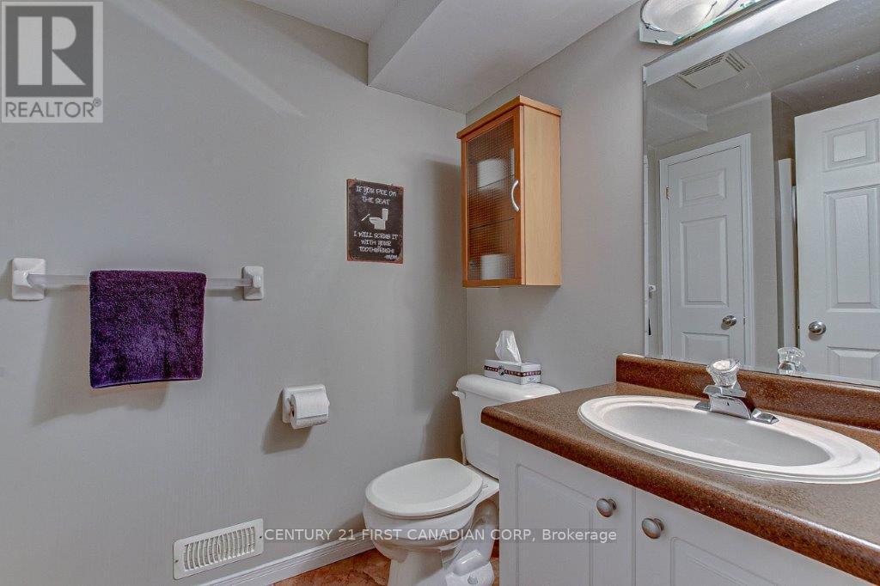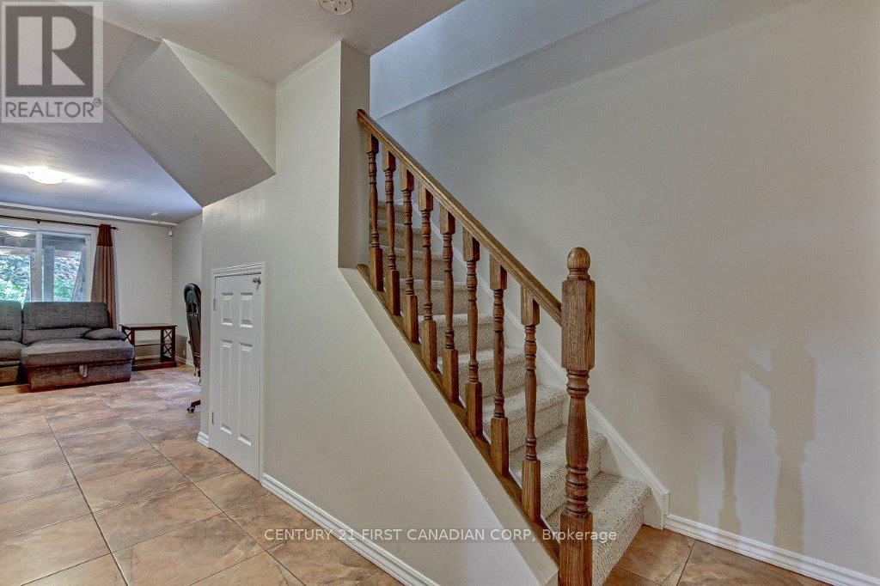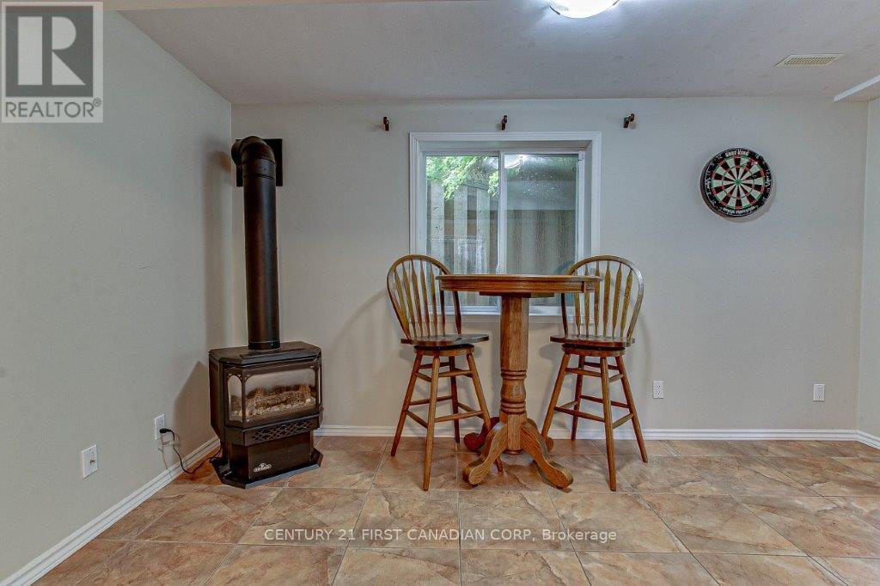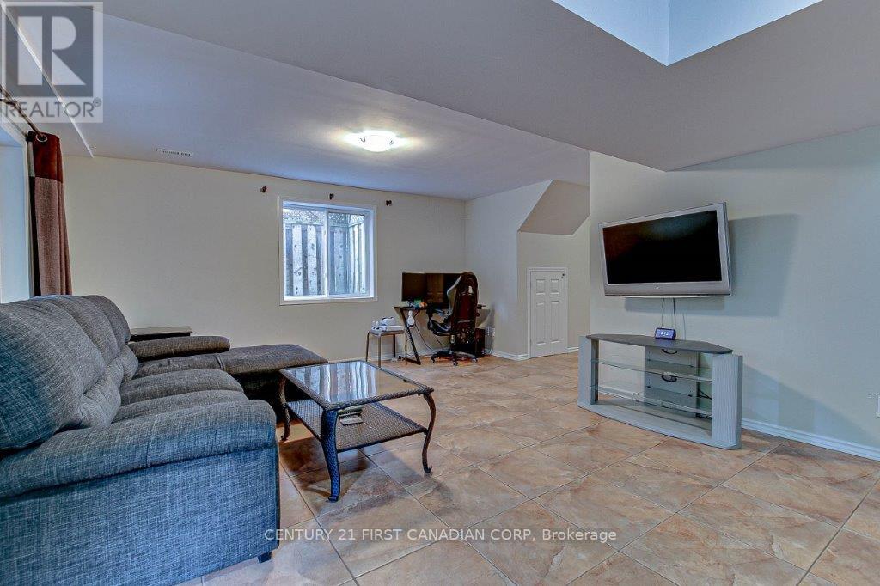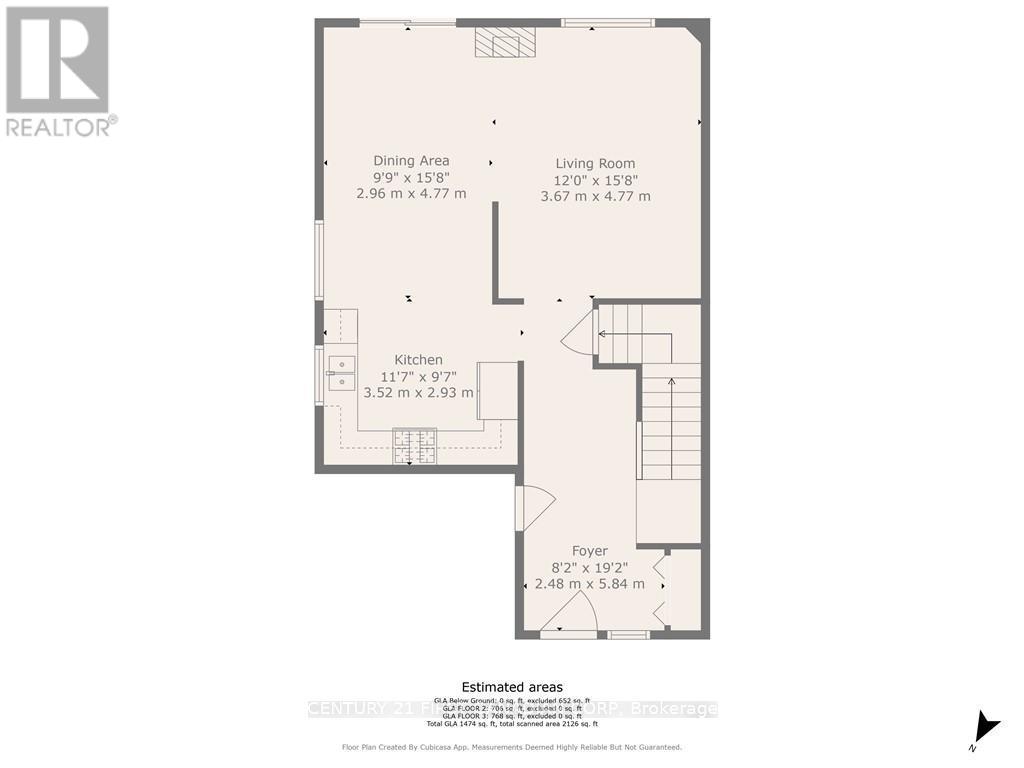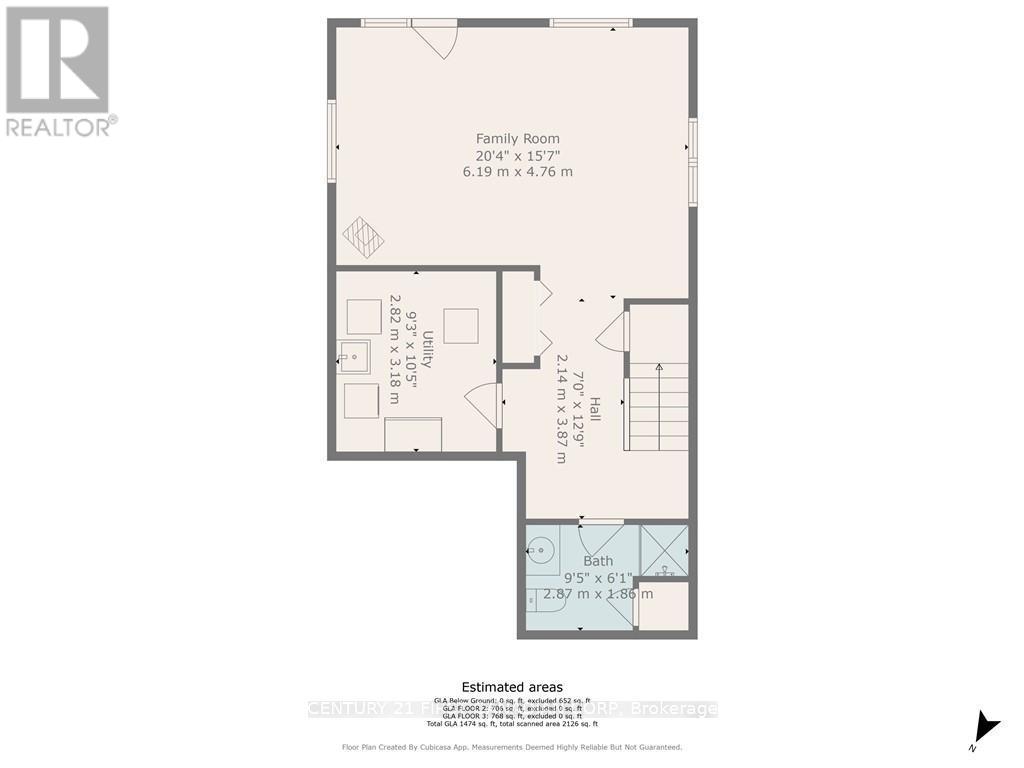3 Bedroom
2 Bathroom
Fireplace
Central Air Conditioning
Forced Air
Landscaped
$649,900
Highland! Gorgeous 2 storey walk out backing on to the woods!! Shows immaculately and in MINT condition from top to bottom! Main floor features hardwood and tile throughout spacious, bright living area. Large living room with gas fireplace (2014) and updated kitchen with mobile island (included)and dinette with walk out to pergola covered private deck overlooking Highland woods....GORGEOUS!! Second floor features three spacious bedrooms and modern 4 pc bath. The master has soaring cathedral ceilings and Palladian windows. Lower level has lots of storage, a 3 piece bath and a large rec room area with lots of natural lighting and a walk out to huge, private, fenced yard backing onto Highland Woods!! Extras include upgraded lighting, landscaping front and back and deck, hot water heater owned 2020, ac updated 2016, central vac, gas line and bbq included, gas oven and dryer. All appliances included and in excellent condition **** EXTRAS **** Pergola on deck (id:41954)
Property Details
|
MLS® Number
|
X8465552 |
|
Property Type
|
Single Family |
|
Community Name
|
South P |
|
Amenities Near By
|
Public Transit |
|
Community Features
|
School Bus |
|
Features
|
Ravine, Backs On Greenbelt, Flat Site, Sump Pump |
|
Parking Space Total
|
3 |
|
Structure
|
Porch, Shed |
Building
|
Bathroom Total
|
2 |
|
Bedrooms Above Ground
|
3 |
|
Bedrooms Total
|
3 |
|
Amenities
|
Fireplace(s) |
|
Appliances
|
Garage Door Opener Remote(s), Dishwasher, Dryer, Refrigerator, Stove, Washer, Water Heater |
|
Basement Development
|
Finished |
|
Basement Features
|
Walk Out |
|
Basement Type
|
N/a (finished) |
|
Construction Style Attachment
|
Detached |
|
Cooling Type
|
Central Air Conditioning |
|
Exterior Finish
|
Brick, Vinyl Siding |
|
Fireplace Present
|
Yes |
|
Fireplace Total
|
2 |
|
Foundation Type
|
Poured Concrete |
|
Heating Fuel
|
Natural Gas |
|
Heating Type
|
Forced Air |
|
Stories Total
|
2 |
|
Type
|
House |
|
Utility Water
|
Municipal Water |
Parking
|
Attached Garage
|
|
|
Inside Entry
|
|
Land
|
Acreage
|
No |
|
Land Amenities
|
Public Transit |
|
Landscape Features
|
Landscaped |
|
Sewer
|
Sanitary Sewer |
|
Size Depth
|
152 Ft |
|
Size Frontage
|
30 Ft |
|
Size Irregular
|
30.51 X 152.65 Ft |
|
Size Total Text
|
30.51 X 152.65 Ft|under 1/2 Acre |
|
Zoning Description
|
R1-13 |
Rooms
| Level |
Type |
Length |
Width |
Dimensions |
|
Second Level |
Primary Bedroom |
4.45 m |
4.17 m |
4.45 m x 4.17 m |
|
Second Level |
Bedroom |
3.94 m |
2.97 m |
3.94 m x 2.97 m |
|
Second Level |
Bedroom |
3.94 m |
3.56 m |
3.94 m x 3.56 m |
|
Second Level |
Bathroom |
|
|
Measurements not available |
|
Basement |
Recreational, Games Room |
6.19 m |
4.76 m |
6.19 m x 4.76 m |
|
Basement |
Bathroom |
|
|
Measurements not available |
|
Ground Level |
Foyer |
5.84 m |
2.48 m |
5.84 m x 2.48 m |
|
Ground Level |
Kitchen |
3.52 m |
2.93 m |
3.52 m x 2.93 m |
|
Ground Level |
Family Room |
4.77 m |
3.67 m |
4.77 m x 3.67 m |
|
Ground Level |
Dining Room |
4.77 m |
2.96 m |
4.77 m x 2.96 m |
Utilities
|
Cable
|
Installed |
|
Sewer
|
Installed |
https://www.realtor.ca/real-estate/27074587/82-rossmore-court-london-south-p






