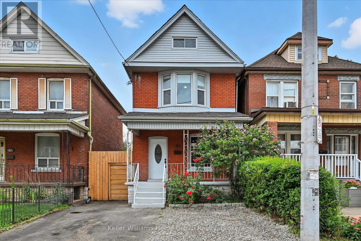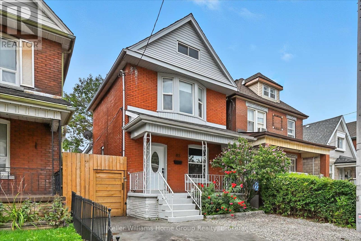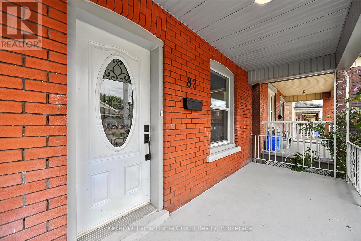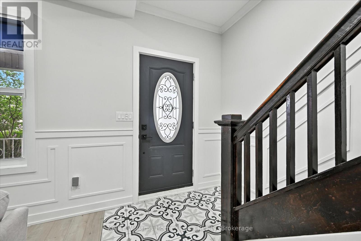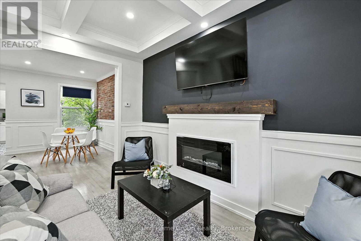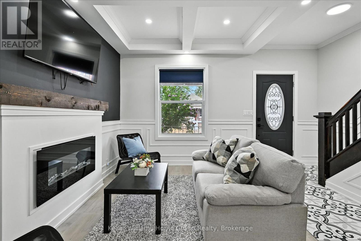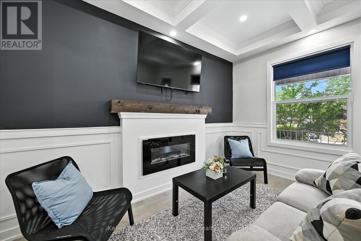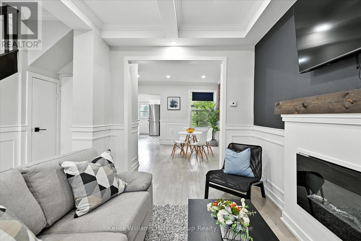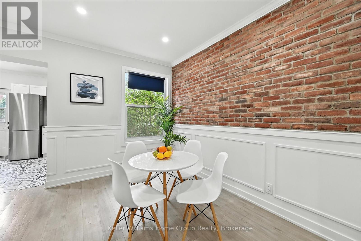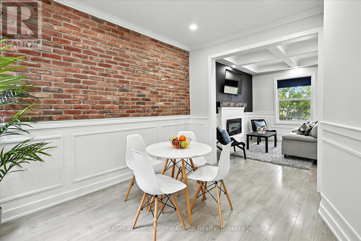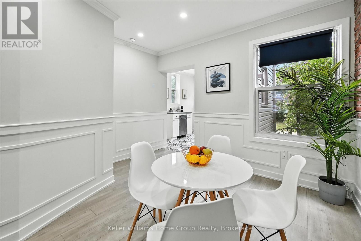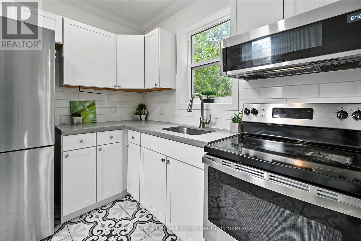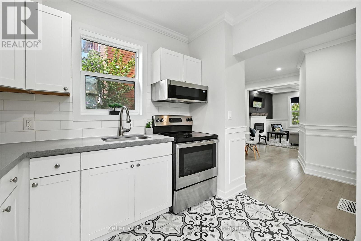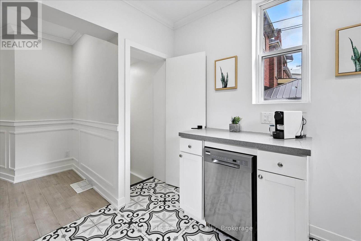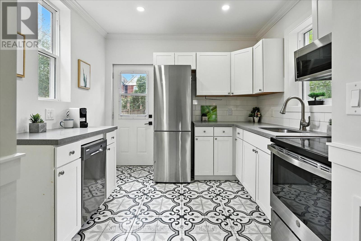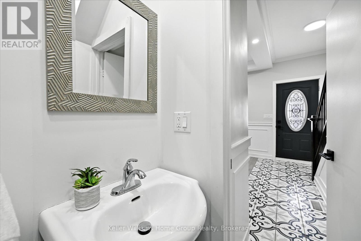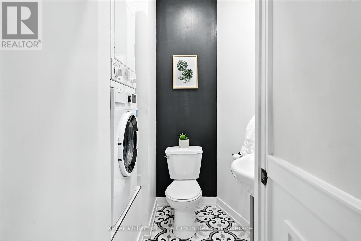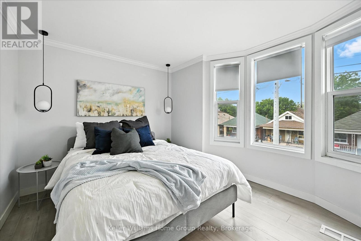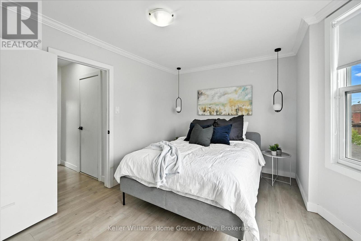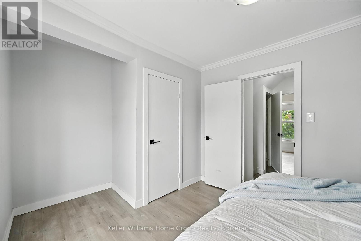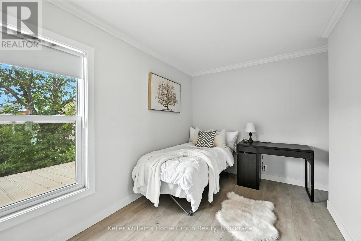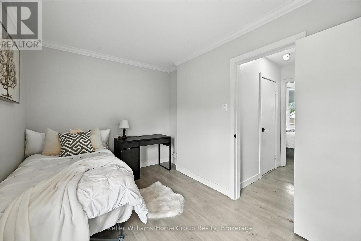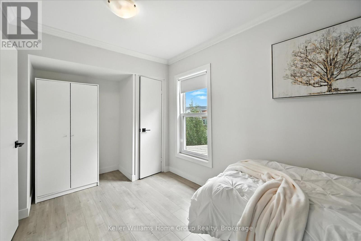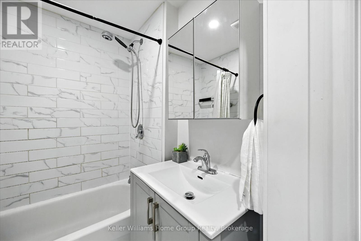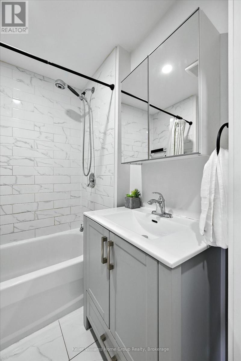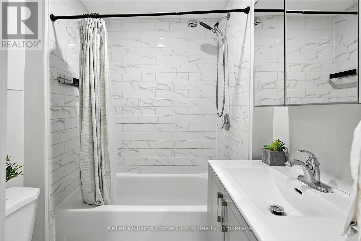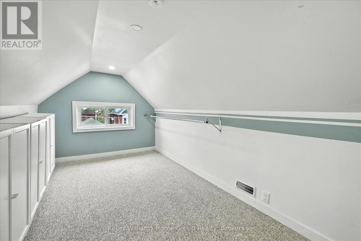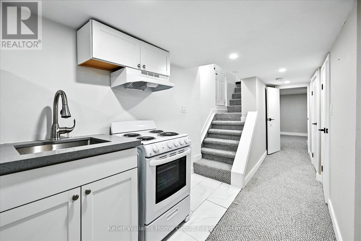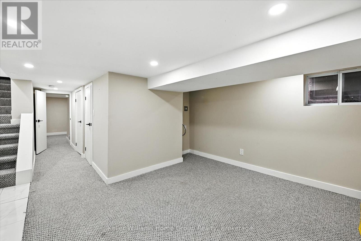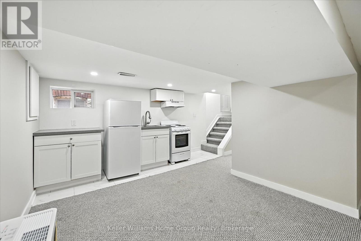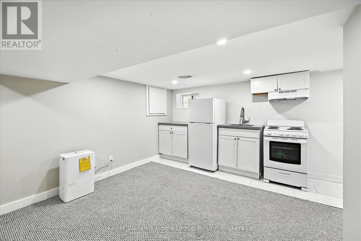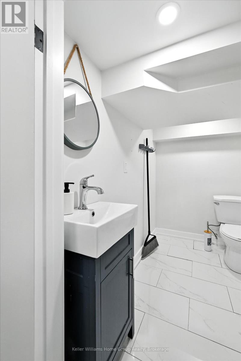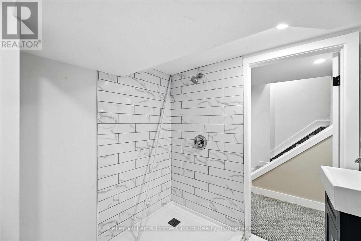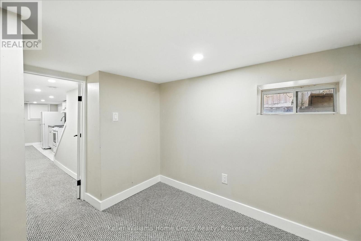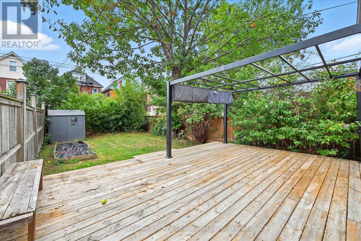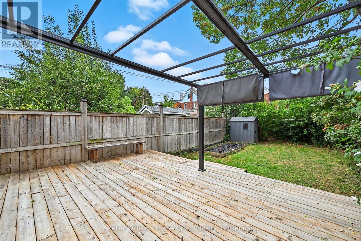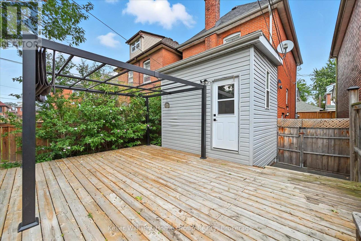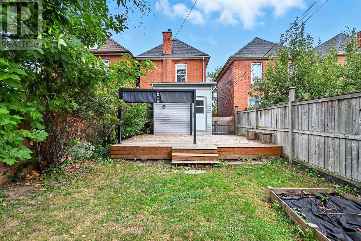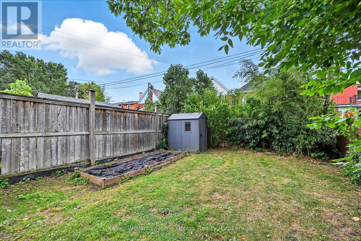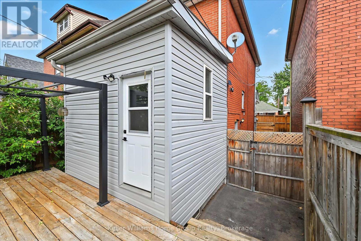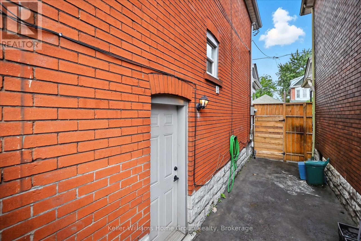4 Bedroom
3 Bathroom
700 - 1100 sqft
Fireplace
Central Air Conditioning
Forced Air
$595,990
Welcome to 82 Rosemont Avenue, located in one of Hamilton's older, beloved lower-city neighbourhoods, with development beginning around the early 1900's. This beautifully renovated 3+1 bedroom, 2.5-bath home blends modern updates with versatile living. The main level offers stylish finishes and a functional layout including a cozy living room with fireplace, dining area, kitchen and powder room, while the upper level boasts bright, spacious rooms complemented by a beautifully renovated four-piece bathroom. A fully finished basement with separate entrance serves as a perfect in-law suite. Enjoy a spacious backyard ideal for entertaining and relaxation. An incredible opportunity to own a turn-key home with flexible living option in the neighbourhood of Stipley; know for it's historic homes, legacy churches, and industrial landmarks conveying a unique sense of place. 82 Rosemont is centrally located with excellent access to downtown Hamilton, Gage Park, Tim Hortons Field, numerous parks, recreation facilities, transit , shops and eateries. (id:41954)
Property Details
|
MLS® Number
|
X12374082 |
|
Property Type
|
Single Family |
|
Community Name
|
Stipley |
|
Equipment Type
|
Water Heater |
|
Features
|
Sump Pump, In-law Suite |
|
Parking Space Total
|
1 |
|
Rental Equipment Type
|
Water Heater |
Building
|
Bathroom Total
|
3 |
|
Bedrooms Above Ground
|
3 |
|
Bedrooms Below Ground
|
1 |
|
Bedrooms Total
|
4 |
|
Amenities
|
Fireplace(s) |
|
Appliances
|
Dishwasher, Dryer, Stove, Refrigerator |
|
Basement Development
|
Finished |
|
Basement Features
|
Separate Entrance |
|
Basement Type
|
N/a (finished) |
|
Construction Style Attachment
|
Detached |
|
Cooling Type
|
Central Air Conditioning |
|
Exterior Finish
|
Brick, Vinyl Siding |
|
Fireplace Present
|
Yes |
|
Fireplace Total
|
1 |
|
Foundation Type
|
Concrete |
|
Half Bath Total
|
1 |
|
Heating Fuel
|
Natural Gas |
|
Heating Type
|
Forced Air |
|
Stories Total
|
3 |
|
Size Interior
|
700 - 1100 Sqft |
|
Type
|
House |
|
Utility Water
|
Municipal Water |
Parking
Land
|
Acreage
|
No |
|
Sewer
|
Sanitary Sewer |
|
Size Depth
|
95 Ft |
|
Size Frontage
|
24 Ft |
|
Size Irregular
|
24 X 95 Ft |
|
Size Total Text
|
24 X 95 Ft |
Rooms
| Level |
Type |
Length |
Width |
Dimensions |
|
Second Level |
Primary Bedroom |
4.56 m |
3.18 m |
4.56 m x 3.18 m |
|
Second Level |
Bedroom 2 |
4.51 m |
2.61 m |
4.51 m x 2.61 m |
|
Second Level |
Bathroom |
1.78 m |
1.83 m |
1.78 m x 1.83 m |
|
Third Level |
Bedroom 3 |
1.82 m |
4.55 m |
1.82 m x 4.55 m |
|
Basement |
Utility Room |
2.24 m |
1.78 m |
2.24 m x 1.78 m |
|
Basement |
Recreational, Games Room |
3.36 m |
3.57 m |
3.36 m x 3.57 m |
|
Basement |
Bedroom 4 |
2.58 m |
2.95 m |
2.58 m x 2.95 m |
|
Basement |
Bathroom |
2.22 m |
1.97 m |
2.22 m x 1.97 m |
|
Basement |
Kitchen |
0.89 m |
4.08 m |
0.89 m x 4.08 m |
|
Main Level |
Living Room |
3.77 m |
3.79 m |
3.77 m x 3.79 m |
|
Main Level |
Dining Room |
3.67 m |
3.39 m |
3.67 m x 3.39 m |
|
Main Level |
Kitchen |
2.97 m |
3.08 m |
2.97 m x 3.08 m |
|
Main Level |
Bathroom |
1 m |
1 m |
1 m x 1 m |
https://www.realtor.ca/real-estate/28798733/82-rosemont-avenue-hamilton-stipley-stipley
