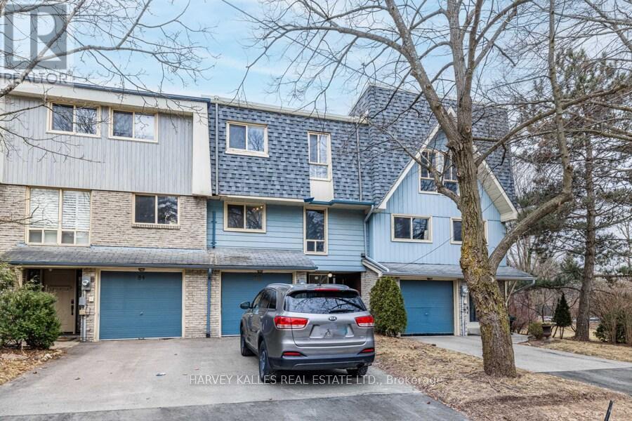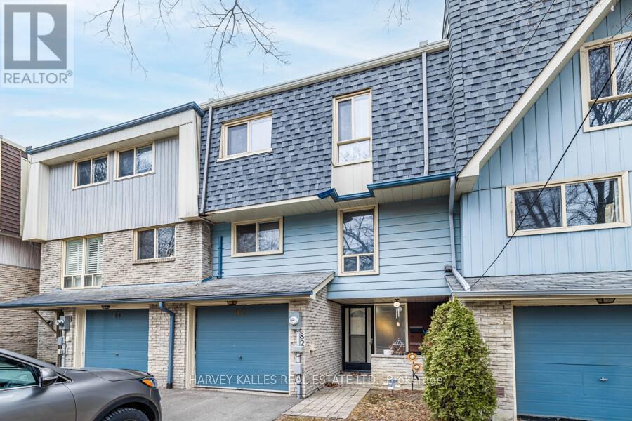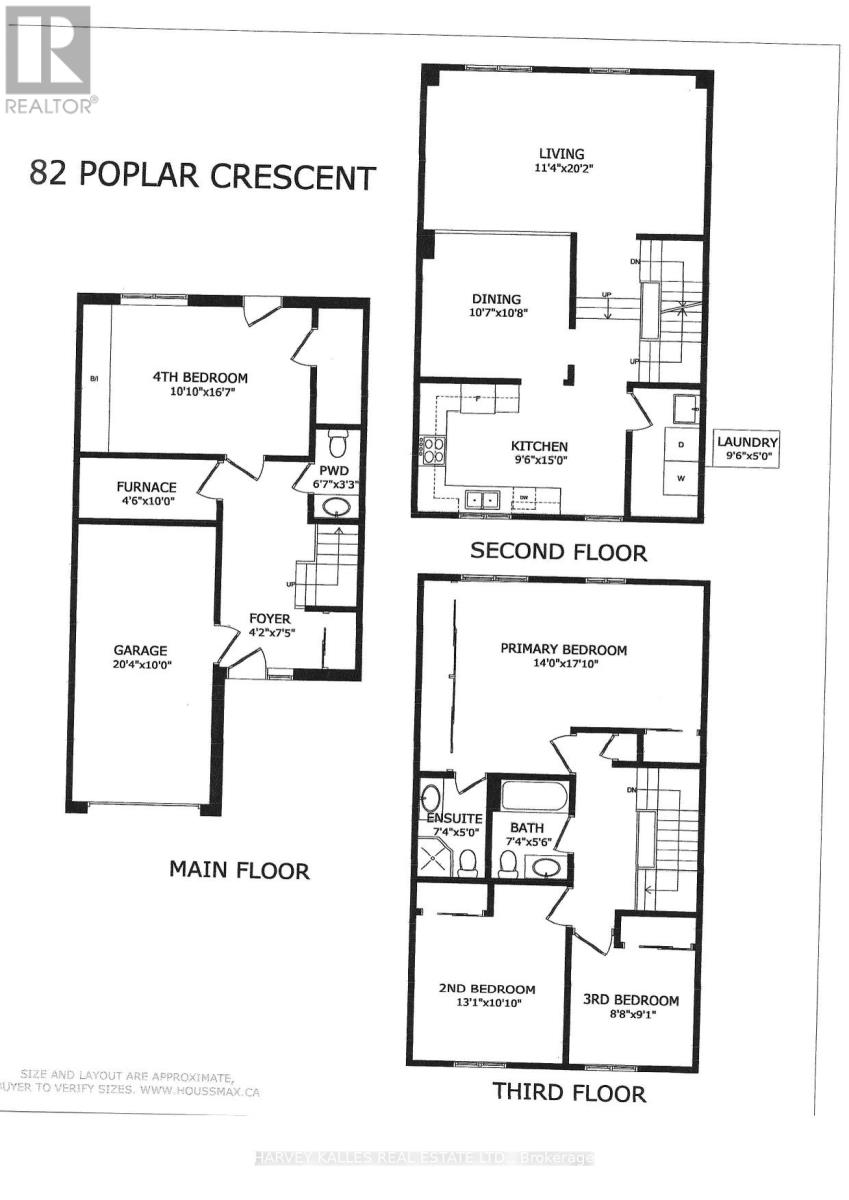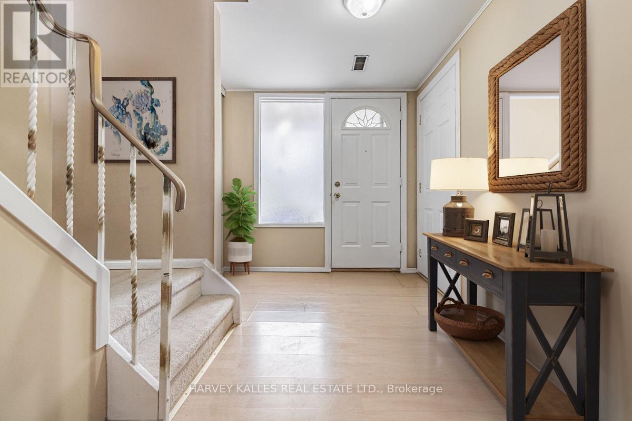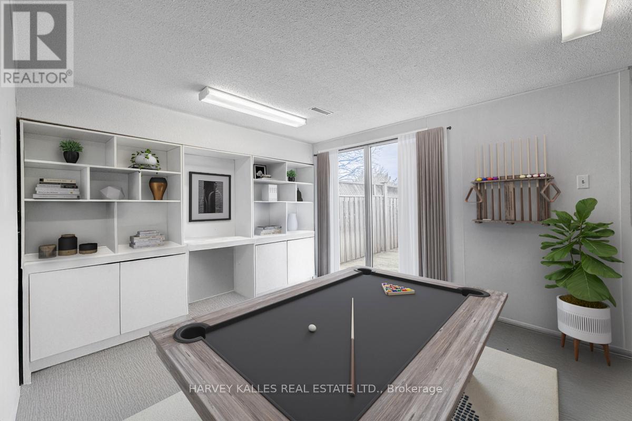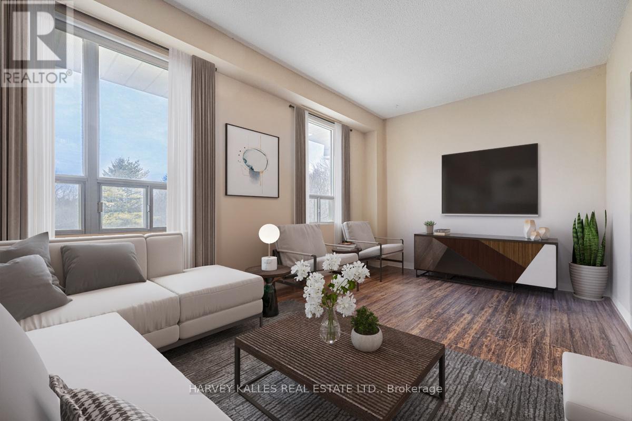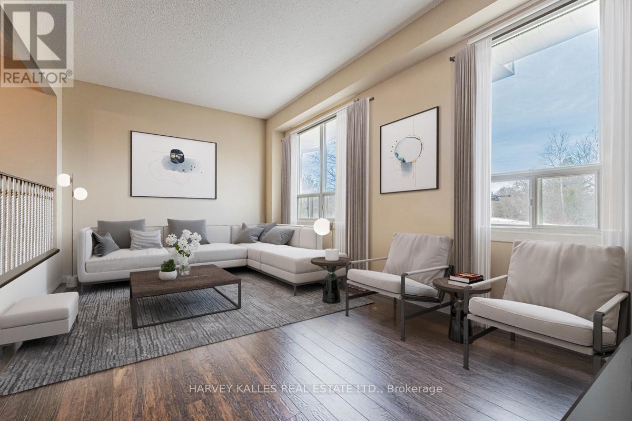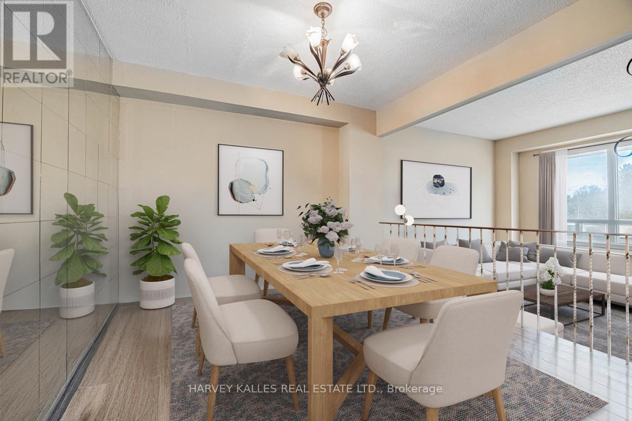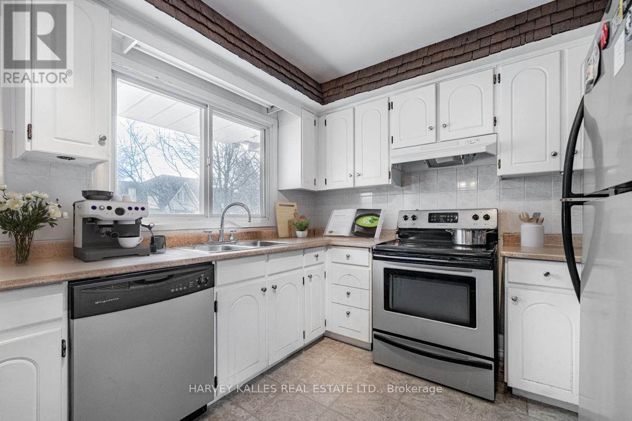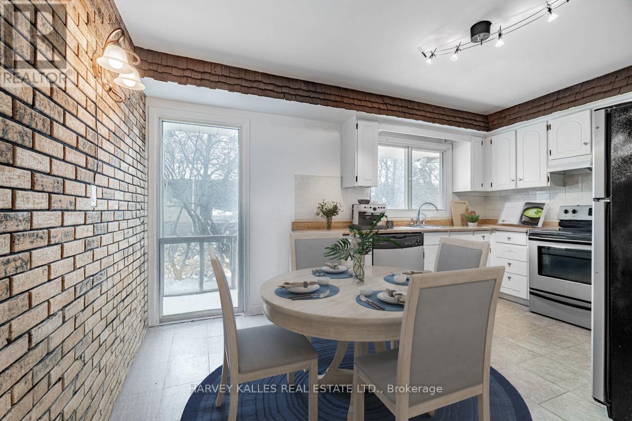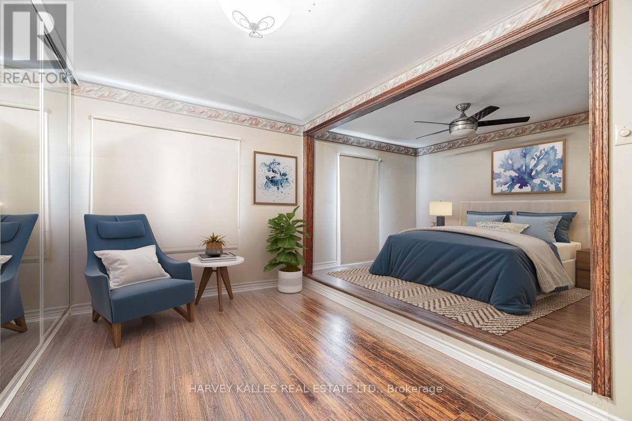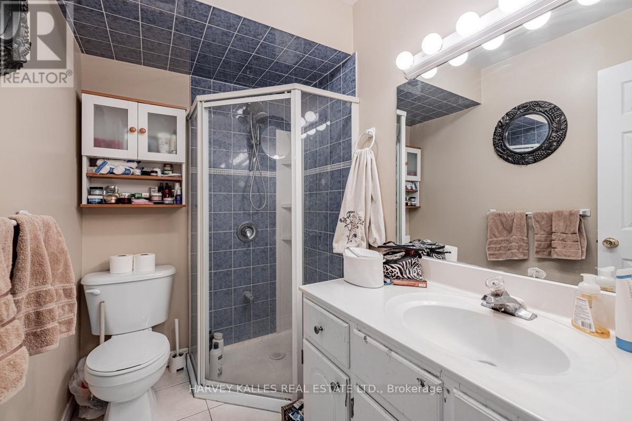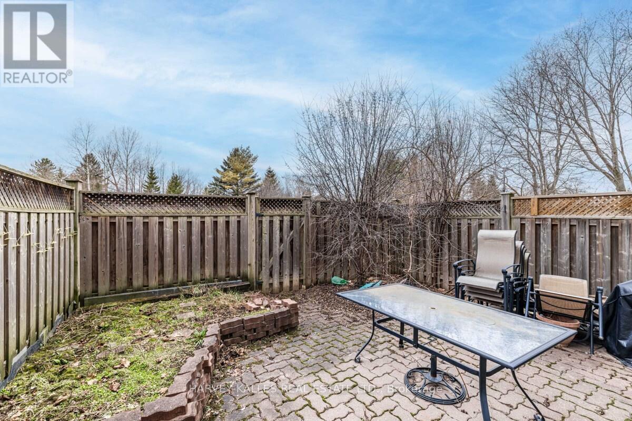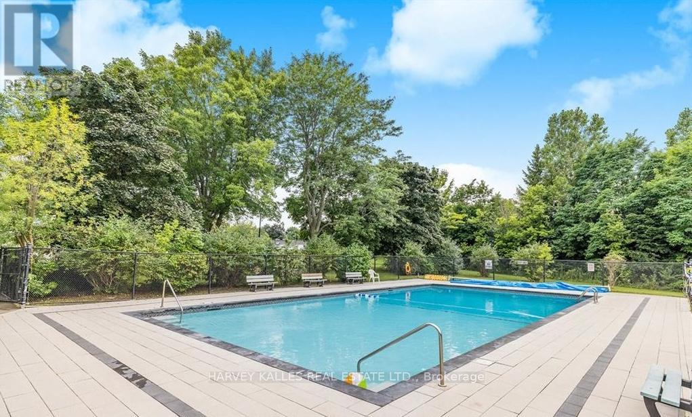82 Poplar Crescent Aurora (Aurora Highlands), Ontario L4G 3L3
3 Bedroom
3 Bathroom
2000 - 2249 sqft
Multi-Level
Forced Air
$789,000Maintenance,
$525.75 Monthly
Maintenance,
$525.75 MonthlyThis bright and inviting townhouse offers a generous layout, originally a 4-bedroom now converted to 3 spacious bedrooms. The large living room overlooks a peaceful green space and private backyard, creating a serene atmosphere for family living.The eat-in kitchen opens into a welcoming dining area, with a walk-out to a private, fenced yard facing a treed park areaperfect for outdoor gatherings. Residents also enjoy access to an outdoor pool.Located in a quiet, family-friendly neighbourhood while still being close to schools, shopping, transit, and all amenities, this home is the perfect blend of comfort and convenience. (id:41954)
Property Details
| MLS® Number | N12063860 |
| Property Type | Single Family |
| Community Name | Aurora Highlands |
| Community Features | Pet Restrictions |
| Equipment Type | Water Heater |
| Features | In Suite Laundry |
| Parking Space Total | 2 |
| Rental Equipment Type | Water Heater |
Building
| Bathroom Total | 3 |
| Bedrooms Above Ground | 3 |
| Bedrooms Total | 3 |
| Appliances | Dishwasher, Dryer, Stove, Refrigerator |
| Architectural Style | Multi-level |
| Basement Features | Walk Out |
| Basement Type | N/a |
| Exterior Finish | Brick |
| Flooring Type | Laminate, Ceramic |
| Half Bath Total | 1 |
| Heating Fuel | Natural Gas |
| Heating Type | Forced Air |
| Size Interior | 2000 - 2249 Sqft |
| Type | Row / Townhouse |
Parking
| Attached Garage | |
| Garage |
Land
| Acreage | No |
Rooms
| Level | Type | Length | Width | Dimensions |
|---|---|---|---|---|
| Lower Level | Bedroom | 4.97 m | 3.31 m | 4.97 m x 3.31 m |
| Main Level | Foyer | 2.26 m | 1.27 m | 2.26 m x 1.27 m |
| Main Level | Dining Room | 3.41 m | 3.25 m | 3.41 m x 3.25 m |
| Main Level | Living Room | 6.07 m | 3.42 m | 6.07 m x 3.42 m |
| Main Level | Kitchen | 467 m | 2.8 m | 467 m x 2.8 m |
| Upper Level | Bedroom | 6.08 m | 4.22 m | 6.08 m x 4.22 m |
| Upper Level | Bedroom 2 | 2.75 m | 2.85 m | 2.75 m x 2.85 m |
| Upper Level | Bedroom 3 | 3.97 m | 3.27 m | 3.97 m x 3.27 m |
Interested?
Contact us for more information
