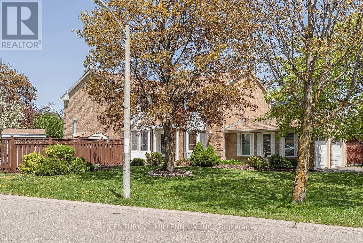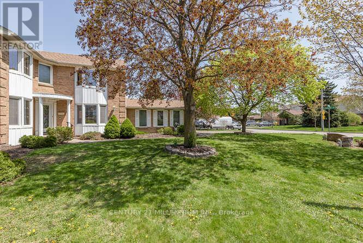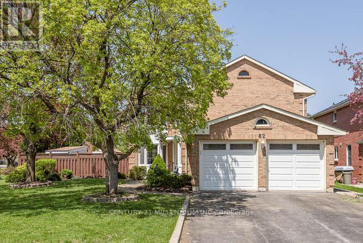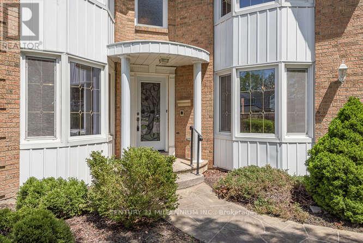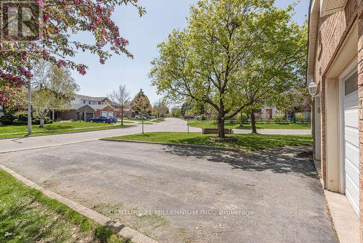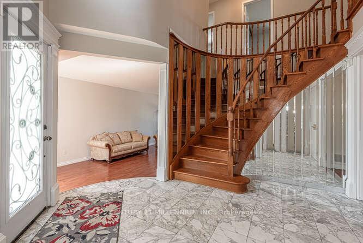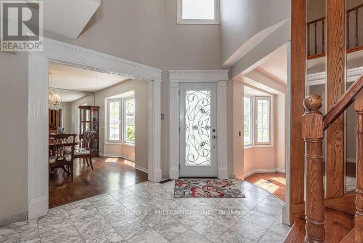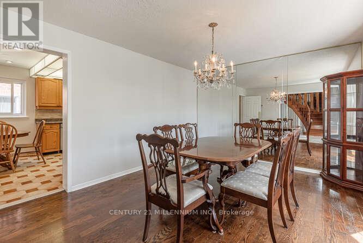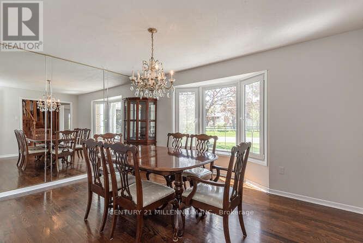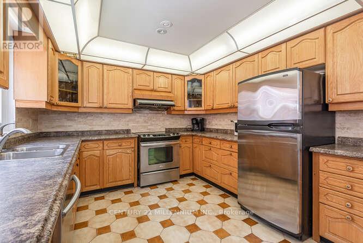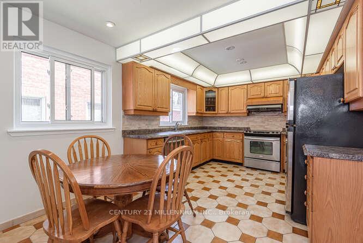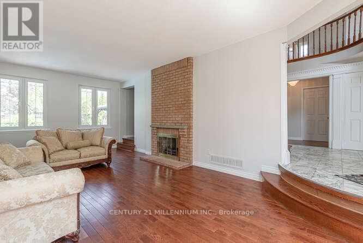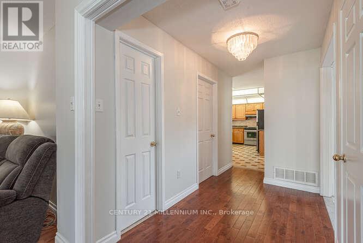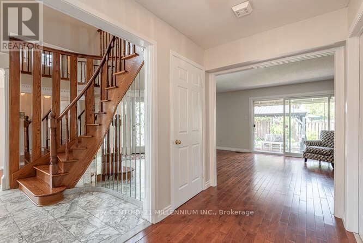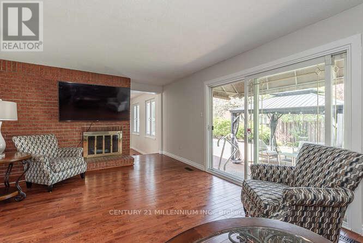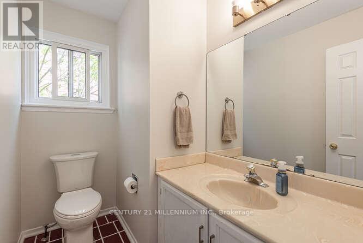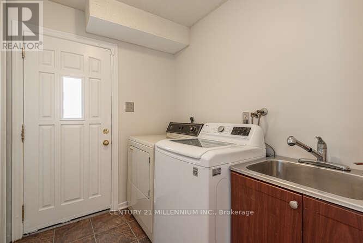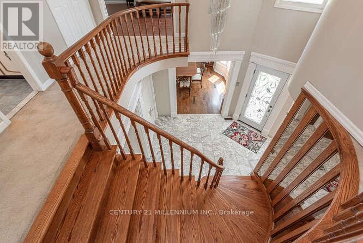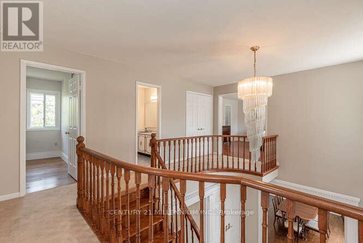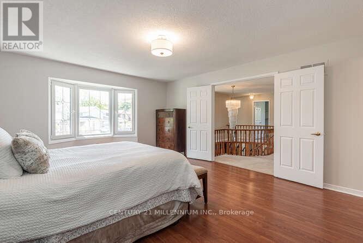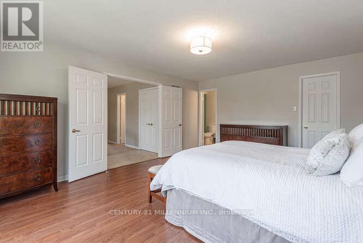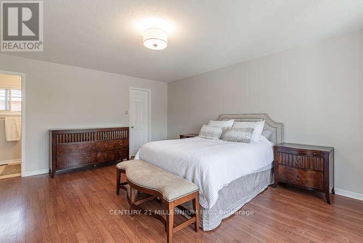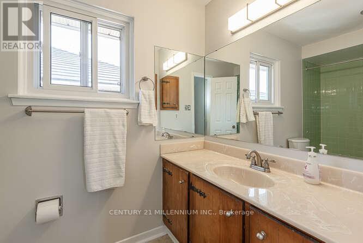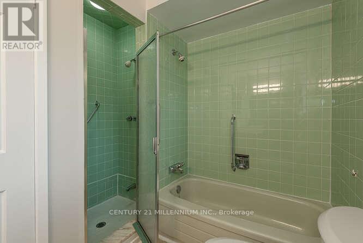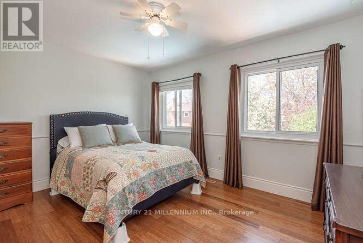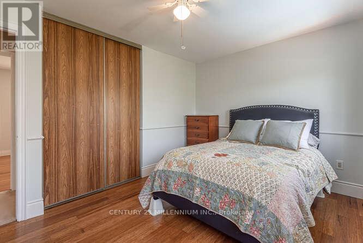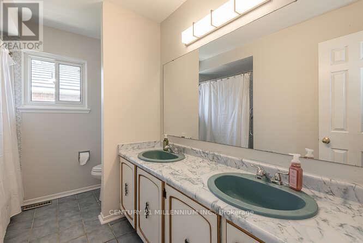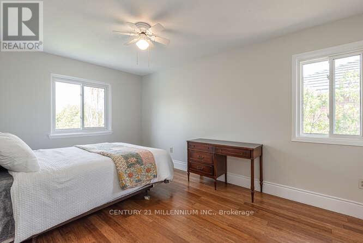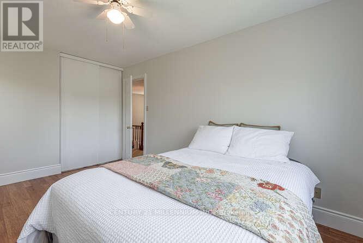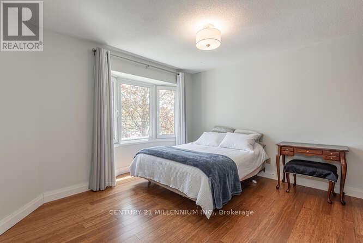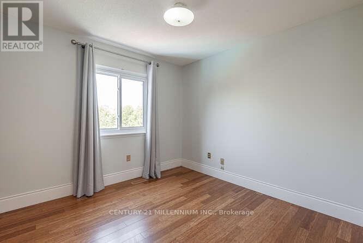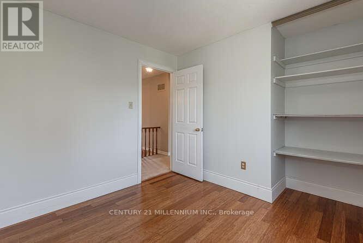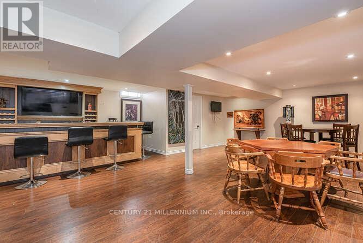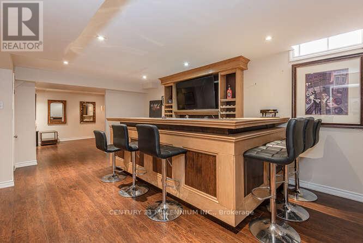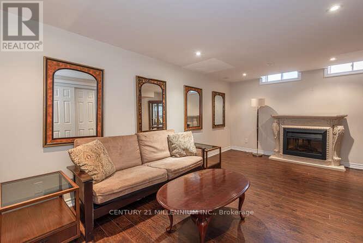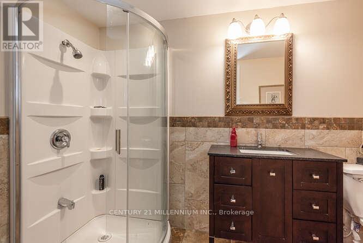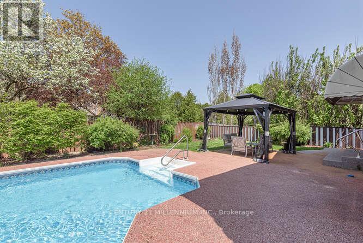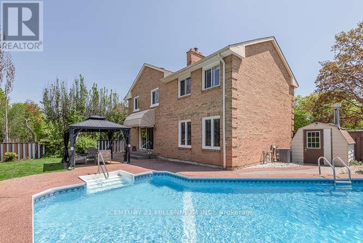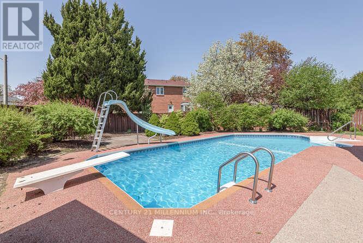5 Bedroom
4 Bathroom
2500 - 3000 sqft
Fireplace
Inground Pool
Central Air Conditioning
Forced Air
Landscaped
$1,149,000
Exceptional Value in today's Market!!! Ideal for Investors or multi-generational families. 2800sqft + basement. Large Sunny corner lot with incredible light exposure all day long. This home has solid bones just needs your personal touch!!! This corner lot has sun from morning to evening, beautiful spacious backyard with inground pool & 2 sheds. Plenty of room to play & entertain. Inside enjoy generously sized rooms throughout, including 5 bedrooms, large eat-in kitchen, separate dining room with bay window, and living room with a fireplace. The family room with fireplace & walk out to yard. The finished basement includes 1x3 pc & offers excellent potential for future basement apartment or in-law suite. A rare opportunity in a prime Brampton location. (id:41954)
Property Details
|
MLS® Number
|
W12142091 |
|
Property Type
|
Single Family |
|
Community Name
|
Westgate |
|
Equipment Type
|
Water Heater |
|
Parking Space Total
|
6 |
|
Pool Type
|
Inground Pool |
|
Rental Equipment Type
|
Water Heater |
|
Structure
|
Patio(s) |
Building
|
Bathroom Total
|
4 |
|
Bedrooms Above Ground
|
5 |
|
Bedrooms Total
|
5 |
|
Age
|
31 To 50 Years |
|
Amenities
|
Fireplace(s) |
|
Appliances
|
Garage Door Opener Remote(s), Central Vacuum, Water Meter |
|
Basement Development
|
Finished |
|
Basement Type
|
Crawl Space (finished) |
|
Construction Style Attachment
|
Detached |
|
Cooling Type
|
Central Air Conditioning |
|
Exterior Finish
|
Brick |
|
Fireplace Present
|
Yes |
|
Fireplace Total
|
2 |
|
Flooring Type
|
Hardwood |
|
Foundation Type
|
Concrete |
|
Half Bath Total
|
1 |
|
Heating Fuel
|
Natural Gas |
|
Heating Type
|
Forced Air |
|
Stories Total
|
2 |
|
Size Interior
|
2500 - 3000 Sqft |
|
Type
|
House |
|
Utility Water
|
Municipal Water |
Parking
Land
|
Acreage
|
No |
|
Landscape Features
|
Landscaped |
|
Sewer
|
Sanitary Sewer |
|
Size Depth
|
111 Ft ,2 In |
|
Size Frontage
|
45 Ft ,4 In |
|
Size Irregular
|
45.4 X 111.2 Ft |
|
Size Total Text
|
45.4 X 111.2 Ft |
Rooms
| Level |
Type |
Length |
Width |
Dimensions |
|
Second Level |
Primary Bedroom |
4.42 m |
5.49 m |
4.42 m x 5.49 m |
|
Second Level |
Bedroom 2 |
3.05 m |
4.11 m |
3.05 m x 4.11 m |
|
Second Level |
Bedroom 3 |
3.05 m |
3.05 m |
3.05 m x 3.05 m |
|
Second Level |
Bedroom 4 |
3.05 m |
3.96 m |
3.05 m x 3.96 m |
|
Second Level |
Bedroom 5 |
3.41 m |
4.02 m |
3.41 m x 4.02 m |
|
Basement |
Recreational, Games Room |
4.88 m |
10.36 m |
4.88 m x 10.36 m |
|
Main Level |
Kitchen |
3.05 m |
5.49 m |
3.05 m x 5.49 m |
|
Main Level |
Dining Room |
3.66 m |
4.27 m |
3.66 m x 4.27 m |
|
Main Level |
Family Room |
3.96 m |
6.71 m |
3.96 m x 6.71 m |
|
Main Level |
Living Room |
3.69 m |
7.62 m |
3.69 m x 7.62 m |
Utilities
|
Cable
|
Installed |
|
Electricity
|
Installed |
|
Sewer
|
Installed |
https://www.realtor.ca/real-estate/28298530/82-leander-street-brampton-westgate-westgate
