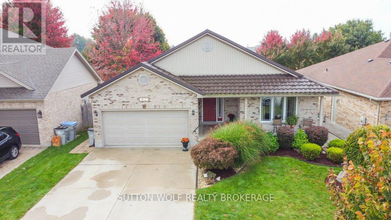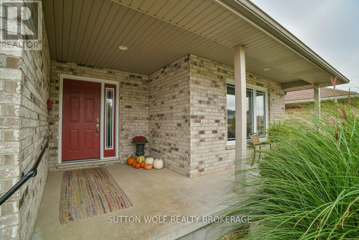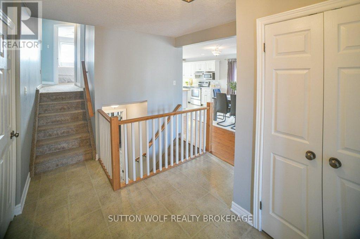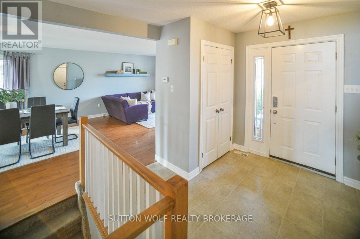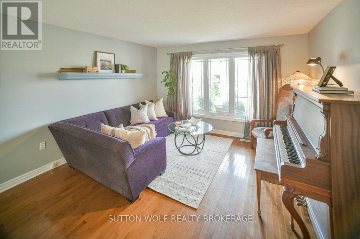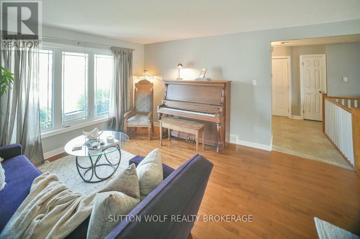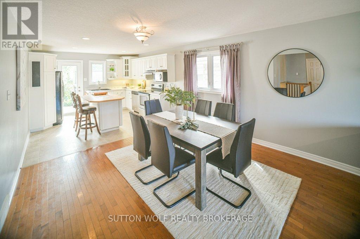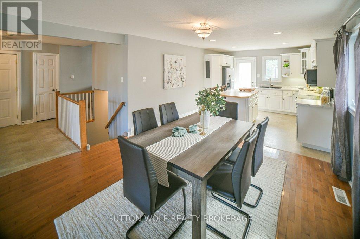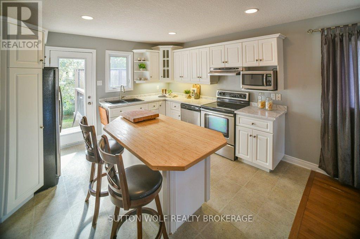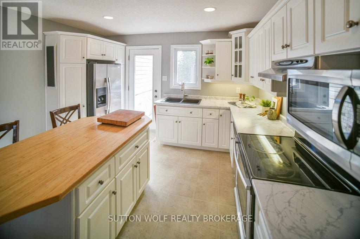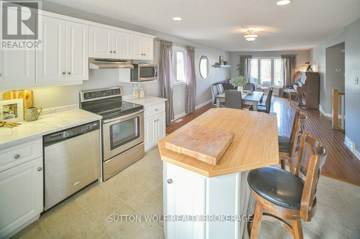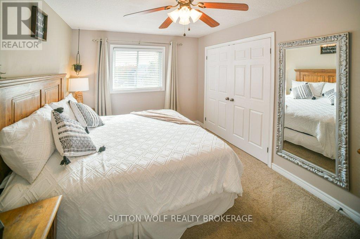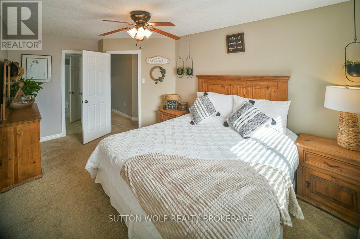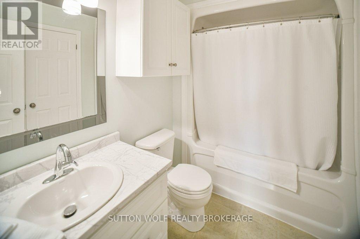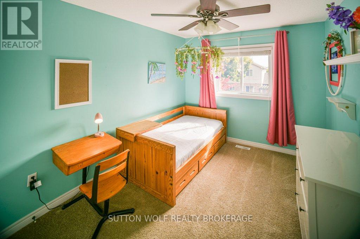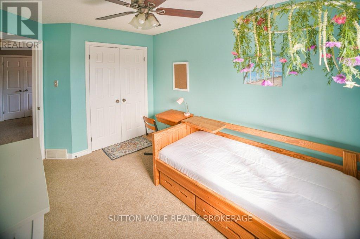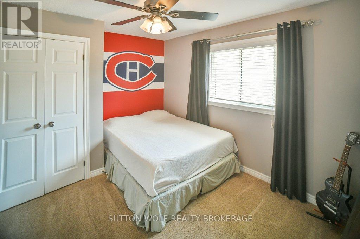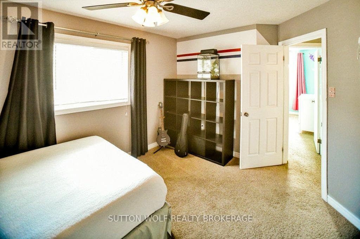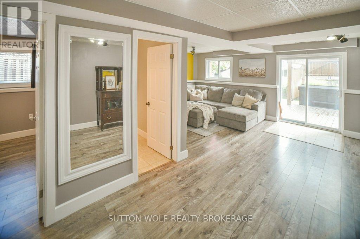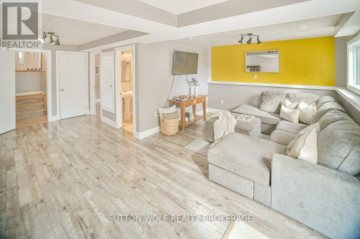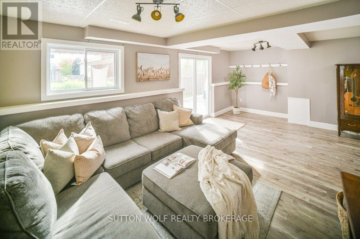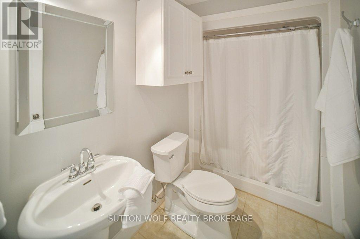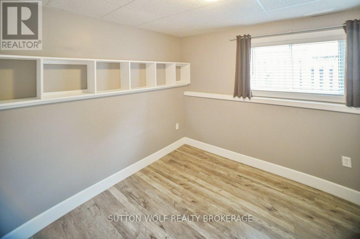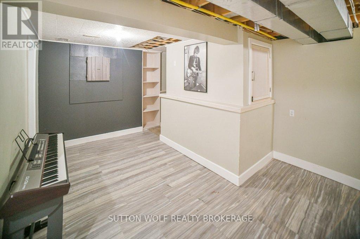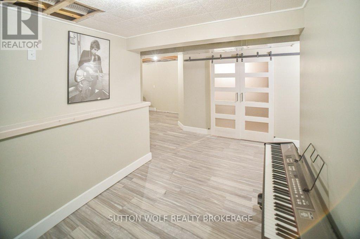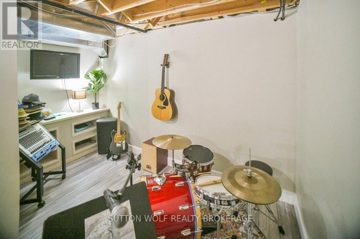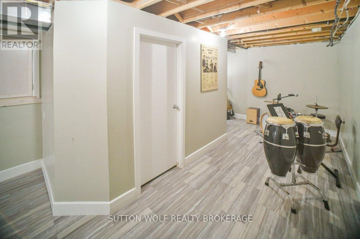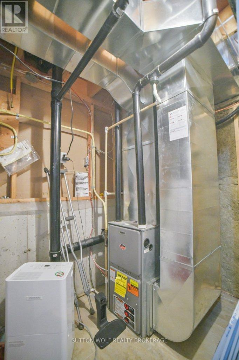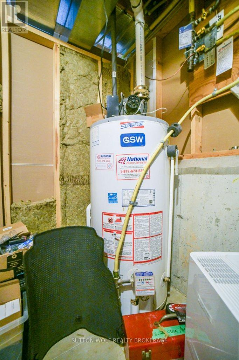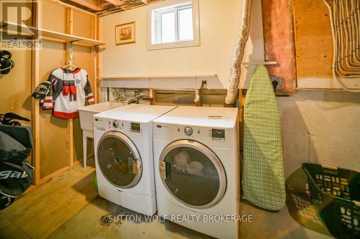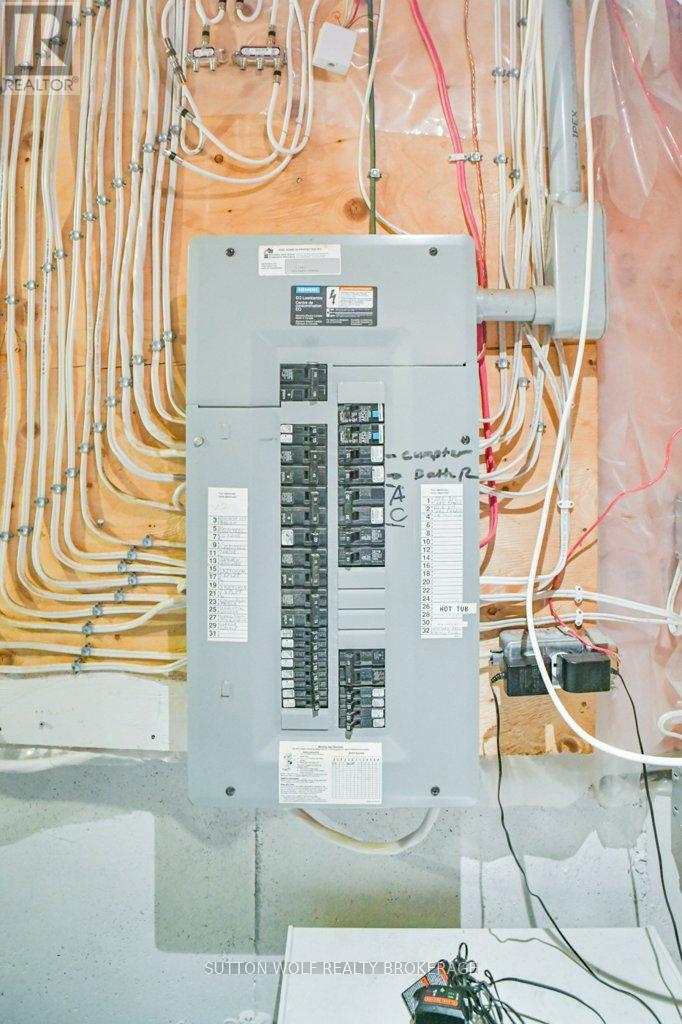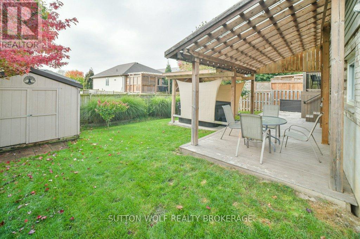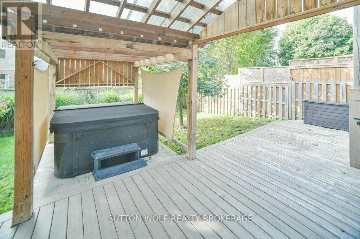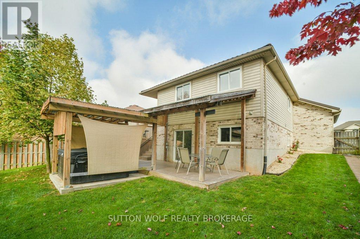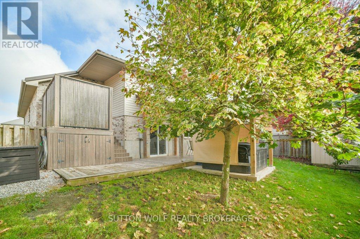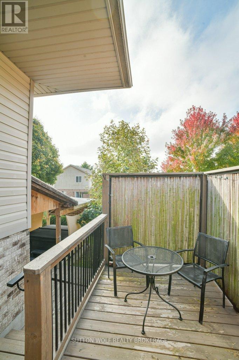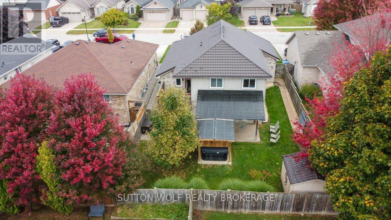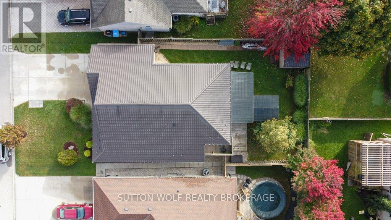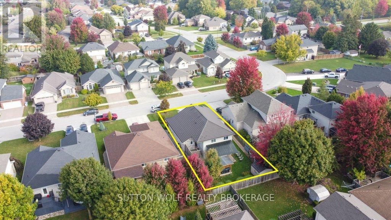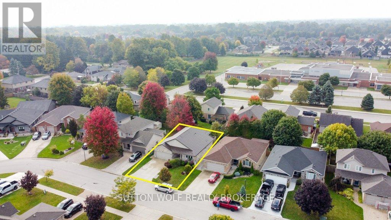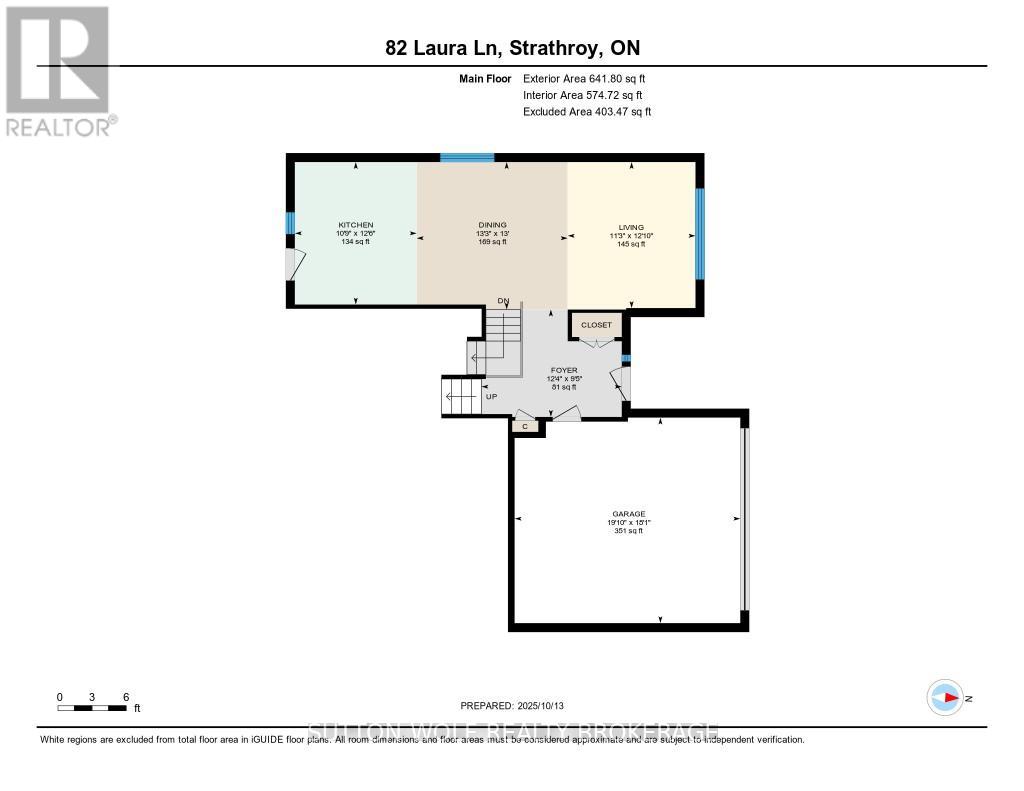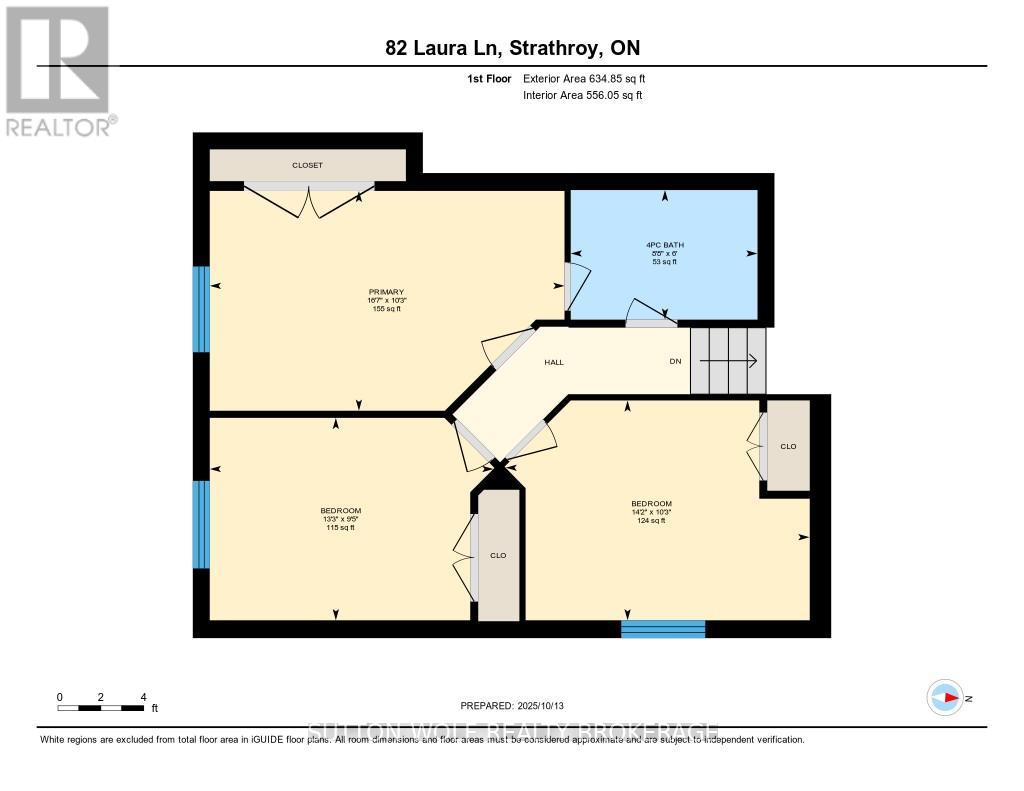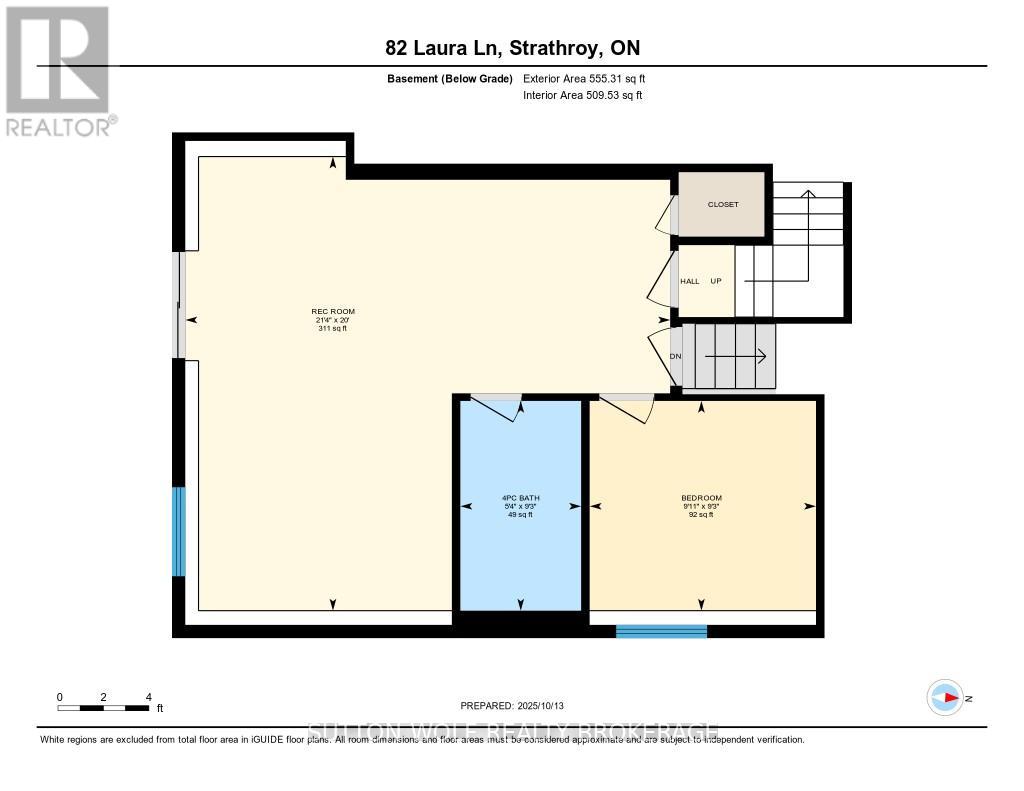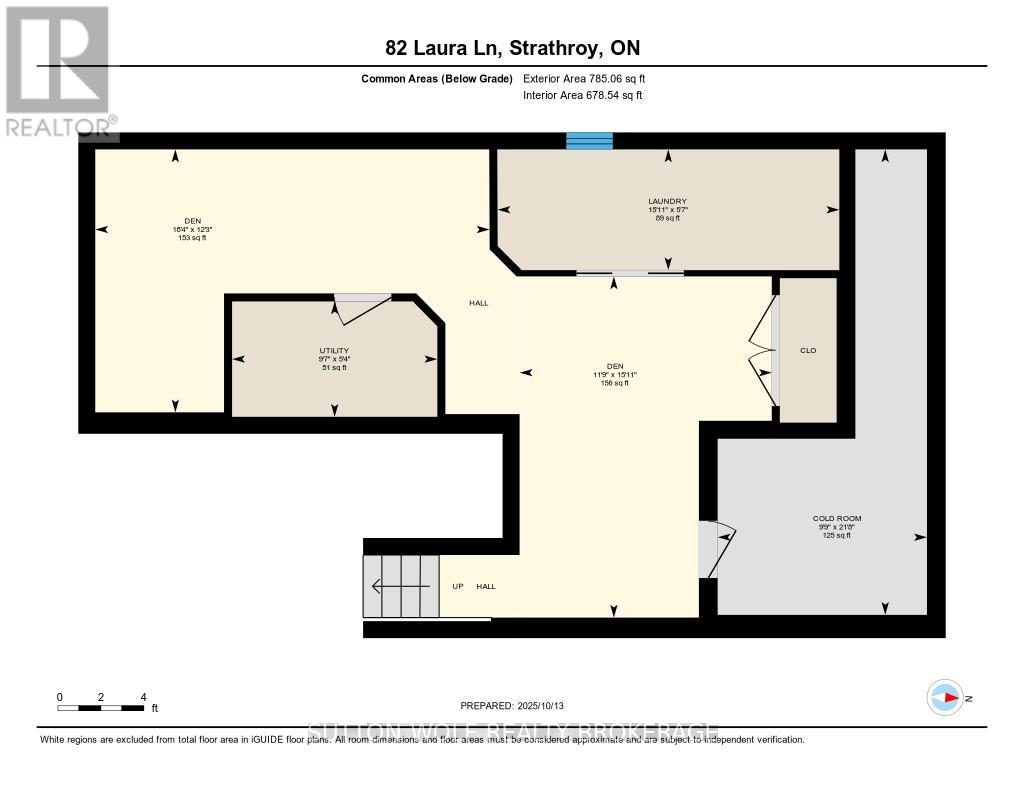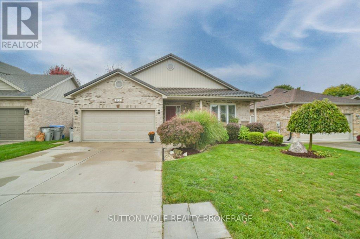4 Bedroom
2 Bathroom
1100 - 1500 sqft
Central Air Conditioning
Forced Air
Landscaped
$619,900
Welcome to this spacious 4-level back split home located in the desirable north end of Strathroy. Offering 3+1 bedrooms and a functional layout, this home is perfect for families or those who love to entertain. The open-concept main floor features a bright kitchen with a center island, a dining area at the heart of the home, and a front living room overlooking the charming front porch. A small deck off the kitchen provides an easy transition to outdoor living. Upstairs, you'll find three comfortable bedrooms, including a primary bedroom with cheater access to the main bathroom. The third level is a versatile living space with a walkout to a covered deck, complete with a hot tub and awning, perfect for relaxing year-round. This level also includes a cozy family room, a full bathroom, and an additional bedroom or office. The lower level offers a laundry area, cold cellar, and a rec room or extra storage space. Outside, the fully fenced backyard provides privacy, while the concrete driveway offers plenty of parking and space for the kids to play. Situated in a great neighbourhood, this home combines comfort, functionality, and outdoor enjoyment a wonderful place to call home. Walking distance to North Meadows Public school and close to the Gemini Sports Plex and Highway #402. (id:41954)
Property Details
|
MLS® Number
|
X12459673 |
|
Property Type
|
Single Family |
|
Community Name
|
NE |
|
Amenities Near By
|
Schools |
|
Community Features
|
Community Centre |
|
Equipment Type
|
Water Heater |
|
Features
|
Flat Site, Sump Pump |
|
Parking Space Total
|
6 |
|
Rental Equipment Type
|
Water Heater |
|
Structure
|
Deck, Porch, Shed |
Building
|
Bathroom Total
|
2 |
|
Bedrooms Above Ground
|
3 |
|
Bedrooms Below Ground
|
1 |
|
Bedrooms Total
|
4 |
|
Age
|
16 To 30 Years |
|
Appliances
|
Hot Tub, Dishwasher, Dryer, Stove, Washer, Refrigerator |
|
Basement Features
|
Walk Out |
|
Basement Type
|
Partial |
|
Ceiling Type
|
Suspended Ceiling |
|
Construction Style Attachment
|
Detached |
|
Construction Style Split Level
|
Backsplit |
|
Cooling Type
|
Central Air Conditioning |
|
Exterior Finish
|
Brick, Vinyl Siding |
|
Fire Protection
|
Smoke Detectors |
|
Foundation Type
|
Poured Concrete |
|
Heating Fuel
|
Natural Gas |
|
Heating Type
|
Forced Air |
|
Size Interior
|
1100 - 1500 Sqft |
|
Type
|
House |
|
Utility Water
|
Municipal Water |
Parking
Land
|
Acreage
|
No |
|
Fence Type
|
Fully Fenced, Fenced Yard |
|
Land Amenities
|
Schools |
|
Landscape Features
|
Landscaped |
|
Sewer
|
Sanitary Sewer |
|
Size Depth
|
105 Ft ,7 In |
|
Size Frontage
|
50 Ft ,10 In |
|
Size Irregular
|
50.9 X 105.6 Ft |
|
Size Total Text
|
50.9 X 105.6 Ft |
|
Zoning Description
|
Res |
Rooms
| Level |
Type |
Length |
Width |
Dimensions |
|
Second Level |
Primary Bedroom |
5.04 m |
3.12 m |
5.04 m x 3.12 m |
|
Second Level |
Bedroom 2 |
4.32 m |
3.12 m |
4.32 m x 3.12 m |
|
Second Level |
Bedroom 3 |
4.03 m |
2.88 m |
4.03 m x 2.88 m |
|
Third Level |
Bedroom |
3.04 m |
2.81 m |
3.04 m x 2.81 m |
|
Third Level |
Family Room |
6.5 m |
6.09 m |
6.5 m x 6.09 m |
|
Basement |
Den |
5.6 m |
3.73 m |
5.6 m x 3.73 m |
|
Basement |
Den |
3.58 m |
4.85 m |
3.58 m x 4.85 m |
|
Basement |
Laundry Room |
4.85 m |
1.71 m |
4.85 m x 1.71 m |
|
Basement |
Utility Room |
2.92 m |
1.64 m |
2.92 m x 1.64 m |
|
Basement |
Cold Room |
2.97 m |
6.61 m |
2.97 m x 6.61 m |
|
Main Level |
Dining Room |
4.05 m |
3.95 m |
4.05 m x 3.95 m |
|
Main Level |
Foyer |
3.76 m |
2.88 m |
3.76 m x 2.88 m |
|
Main Level |
Kitchen |
3.26 m |
3.82 m |
3.26 m x 3.82 m |
|
Main Level |
Living Room |
3.42 m |
3.91 m |
3.42 m x 3.91 m |
https://www.realtor.ca/real-estate/28983896/82-laura-lane-strathroy-caradoc-ne-ne
