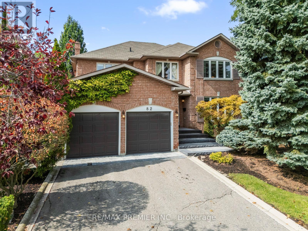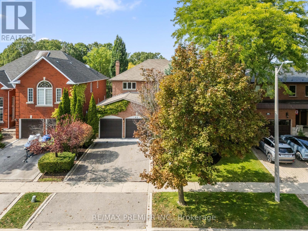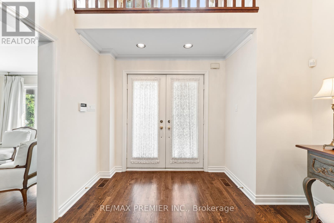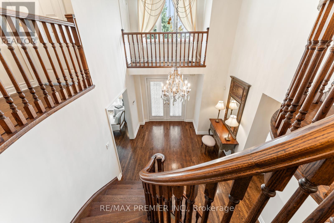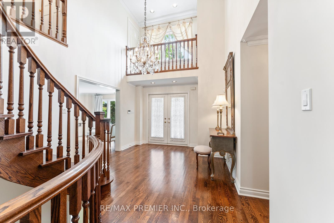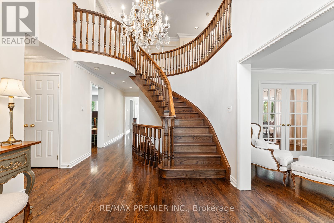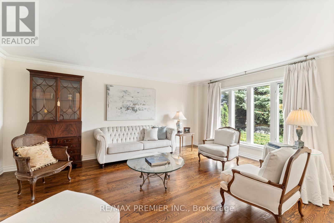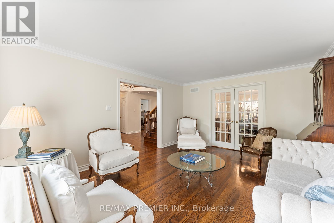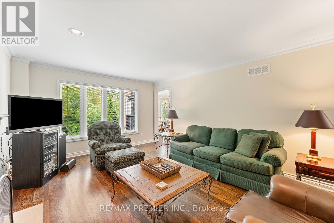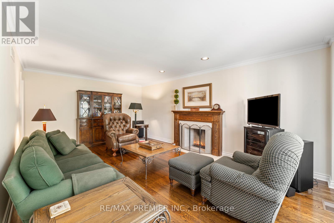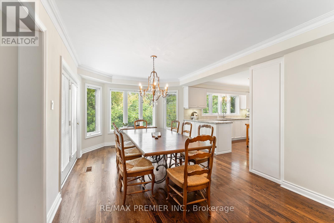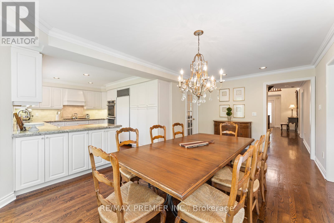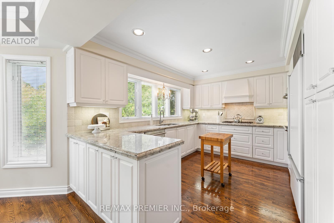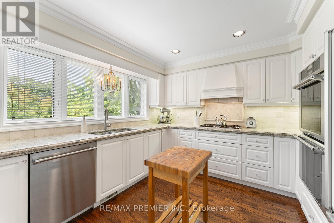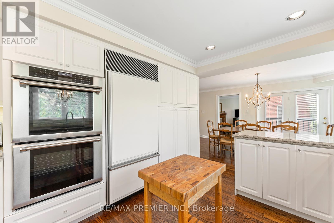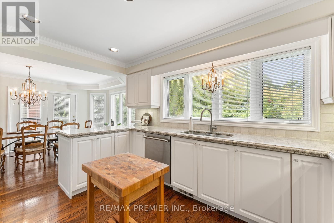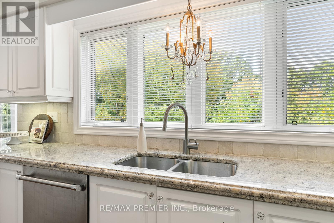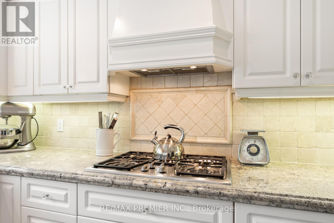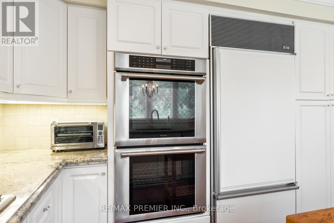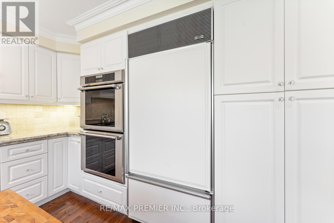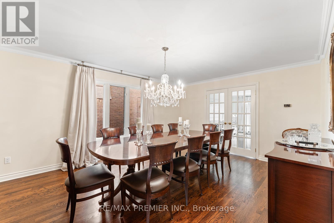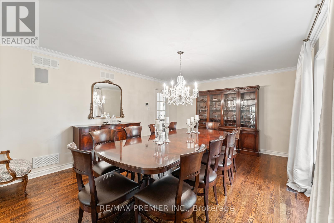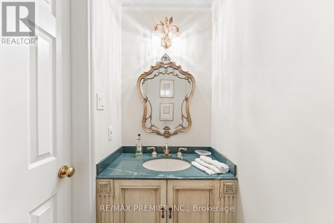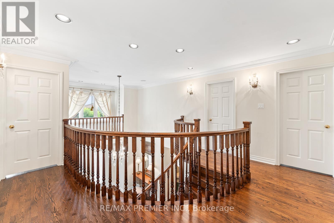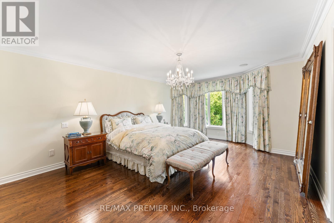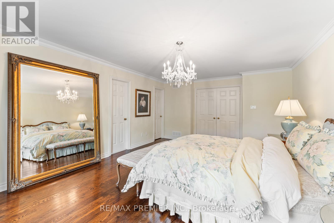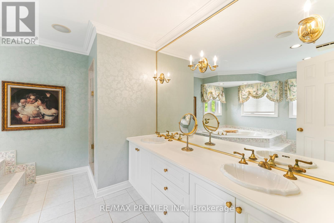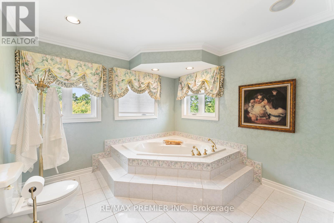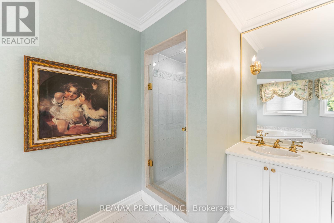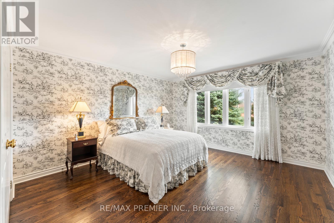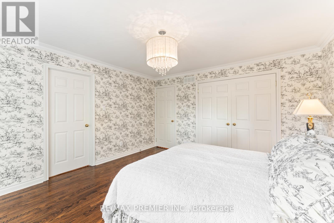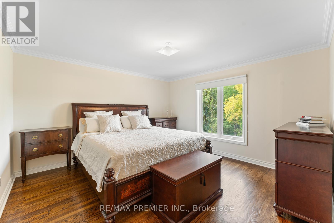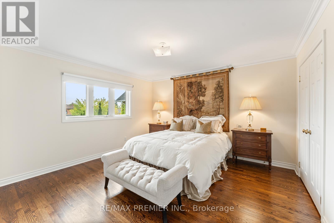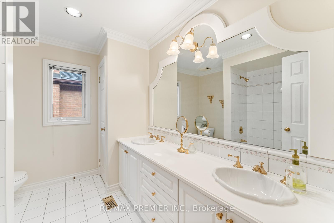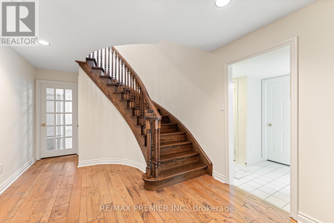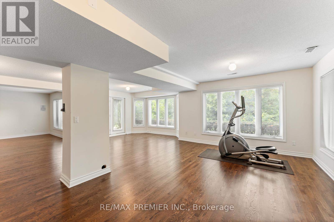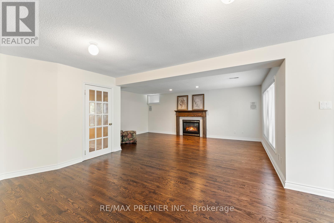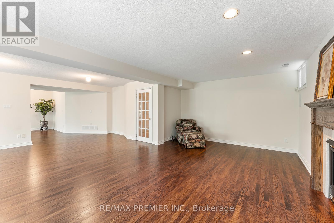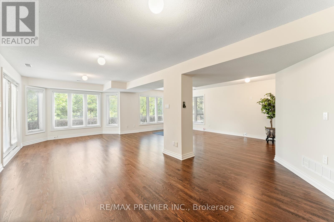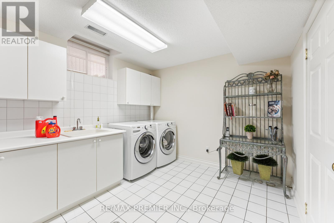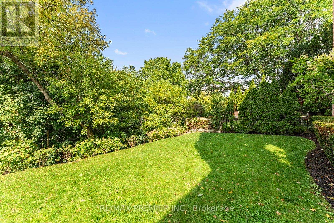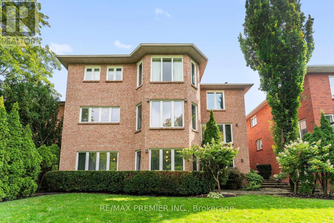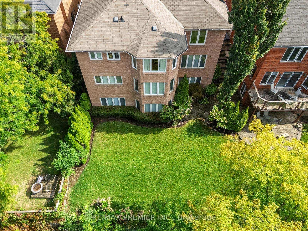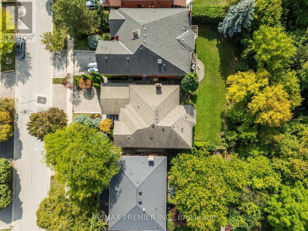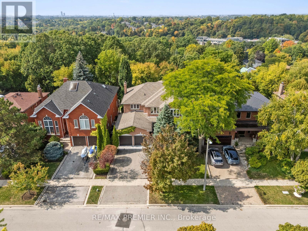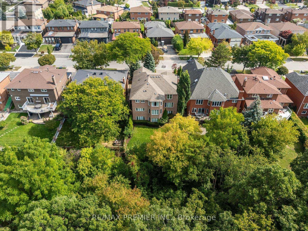4 Bedroom
4 Bathroom
3000 - 3500 sqft
Fireplace
Central Air Conditioning
Forced Air
Landscaped, Lawn Sprinkler
$2,250,000
Welcome To 82 Jules Avenue A Rare Offering In Prestigious East Woodbridge, Nestled On A Quiet, Family-Friendly Street In The Highly Sought-After Riverview Enclave Of East Woodbridge, This Custom-Built 2-Storey Executive Home Is Being Offered For Sale For The Very First Time. Boasting An Impressive 5,086 Sq. Ft. Of Luxurious Finished Living Space (MPAC), This 4-Bedroom Residence With A Walk-Out Basement Has Been Meticulously Designed For Both Upscale Entertaining And Everyday Comfort. From The Moment You Step Through The Elegant Double-Door Entry, You're Welcomed By A Soaring Open-To-Above Foyer That Sets The Tone For The Refined Finishes And Thoughtful Details Throughout. Key Features: Spacious Principal Rooms Perfect For Entertaining And Family Gatherings - High-End Thermador & Sub-Zero Appliances In A Gourmet Kitchen - Custom Window Coverings & Drapery Throughout - Bedrooms Positioned To Capture Stunning Morning Sunrises - Luxurious Walk-Out Basement With Rough-In Kitchen, Massive Family Room With Temperature-Controlled Gas Fireplace, And An Additional Living Room With Direct Access To The Ravine Yard Ideal For In-Laws, Guests, Or Multi-Generational Living. Step Outside To Your Private Backyard Oasis, Backing Onto Pristine Conservation Lands. Enjoy Breathtaking Ravine Views, Spectacular Sunsets, And The Soothing Sights And Sounds Of Nature All From The Comfort Of Your Own Home. The Epoxy-Finished Garage With Convenient Main Floor Access Adds A Touch Of Practicality To This Already Exceptional Home. Surrounded By Multi-Million-Dollar Estates In A Safe, Welcoming Neighborhood Known For Its Strong Sense Of Community, 82 Jules Ave Offers The Perfect Blend Of Luxury, Location, And Lifestyle. Dont Miss This Once-In-A-Lifetime Opportunity To Own A Truly Remarkable Home In One Of Vaughans Most Desirable Areas. Schedule Your Private Showing Today! (id:41954)
Property Details
|
MLS® Number
|
N12428484 |
|
Property Type
|
Single Family |
|
Community Name
|
East Woodbridge |
|
Equipment Type
|
Water Heater |
|
Features
|
Wooded Area, Ravine, Backs On Greenbelt, Conservation/green Belt, Carpet Free |
|
Parking Space Total
|
6 |
|
Rental Equipment Type
|
Water Heater |
|
Structure
|
Patio(s), Porch |
Building
|
Bathroom Total
|
4 |
|
Bedrooms Above Ground
|
4 |
|
Bedrooms Total
|
4 |
|
Amenities
|
Fireplace(s) |
|
Appliances
|
Oven - Built-in, Central Vacuum, All, Dishwasher, Dryer, Hood Fan, Oven, Range, Washer, Window Coverings, Refrigerator |
|
Basement Development
|
Finished |
|
Basement Features
|
Separate Entrance, Walk Out |
|
Basement Type
|
N/a (finished) |
|
Construction Style Attachment
|
Detached |
|
Cooling Type
|
Central Air Conditioning |
|
Exterior Finish
|
Brick |
|
Fireplace Present
|
Yes |
|
Fireplace Total
|
2 |
|
Flooring Type
|
Hardwood, Ceramic |
|
Foundation Type
|
Block |
|
Half Bath Total
|
1 |
|
Heating Fuel
|
Natural Gas |
|
Heating Type
|
Forced Air |
|
Stories Total
|
2 |
|
Size Interior
|
3000 - 3500 Sqft |
|
Type
|
House |
|
Utility Water
|
Municipal Water |
Parking
Land
|
Acreage
|
No |
|
Landscape Features
|
Landscaped, Lawn Sprinkler |
|
Sewer
|
Sanitary Sewer |
|
Size Depth
|
121 Ft |
|
Size Frontage
|
50 Ft |
|
Size Irregular
|
50 X 121 Ft |
|
Size Total Text
|
50 X 121 Ft |
|
Zoning Description
|
Residential |
Rooms
| Level |
Type |
Length |
Width |
Dimensions |
|
Second Level |
Primary Bedroom |
6.24 m |
4.29 m |
6.24 m x 4.29 m |
|
Second Level |
Bedroom 2 |
4.4 m |
4 m |
4.4 m x 4 m |
|
Second Level |
Bedroom 3 |
4.09 m |
3.97 m |
4.09 m x 3.97 m |
|
Second Level |
Bedroom 4 |
4.11 m |
3.97 m |
4.11 m x 3.97 m |
|
Basement |
Kitchen |
11.57 m |
7.84 m |
11.57 m x 7.84 m |
|
Basement |
Dining Room |
11.57 m |
7.84 m |
11.57 m x 7.84 m |
|
Basement |
Family Room |
11.57 m |
7.84 m |
11.57 m x 7.84 m |
|
Basement |
Laundry Room |
3.33 m |
3.13 m |
3.33 m x 3.13 m |
|
Basement |
Recreational, Games Room |
11.57 m |
7.84 m |
11.57 m x 7.84 m |
|
Main Level |
Dining Room |
5.67 m |
4 m |
5.67 m x 4 m |
|
Main Level |
Living Room |
5.67 m |
4 m |
5.67 m x 4 m |
|
Main Level |
Kitchen |
4.1 m |
3.58 m |
4.1 m x 3.58 m |
|
Main Level |
Eating Area |
5.91 m |
3.39 m |
5.91 m x 3.39 m |
|
Main Level |
Family Room |
6.05 m |
3.97 m |
6.05 m x 3.97 m |
https://www.realtor.ca/real-estate/28916917/82-jules-avenue-vaughan-east-woodbridge-east-woodbridge
