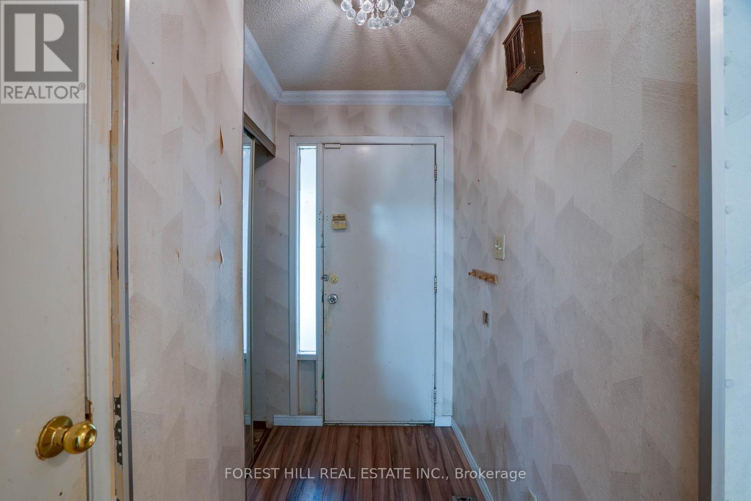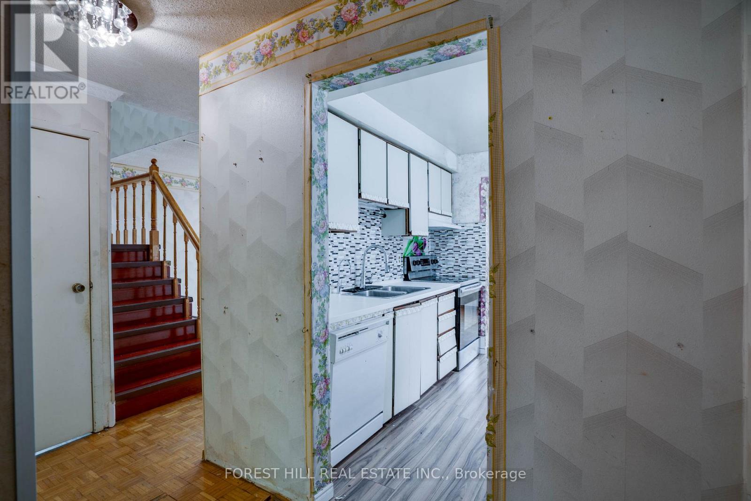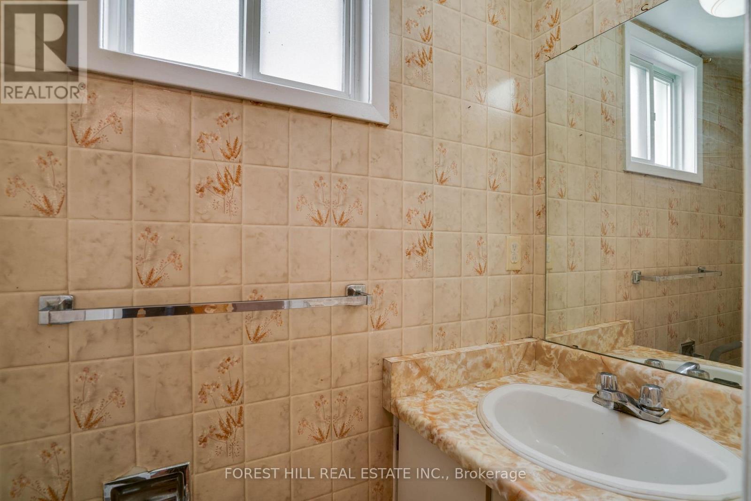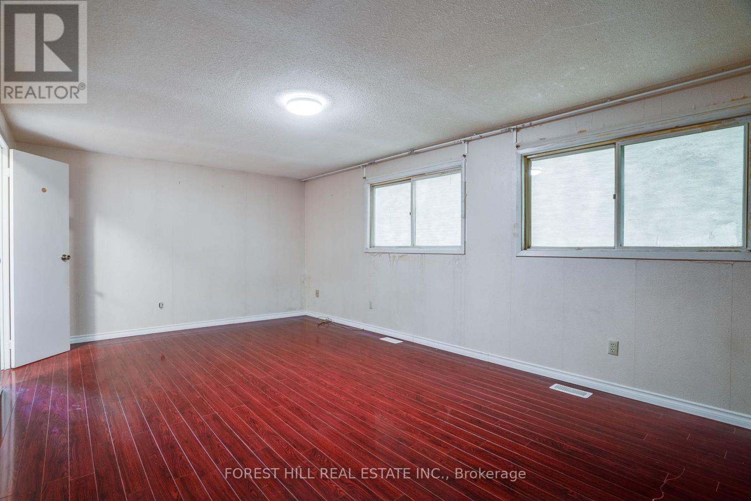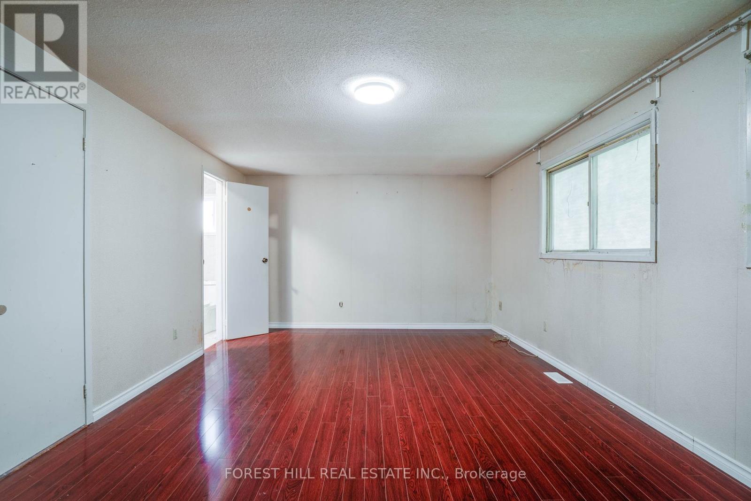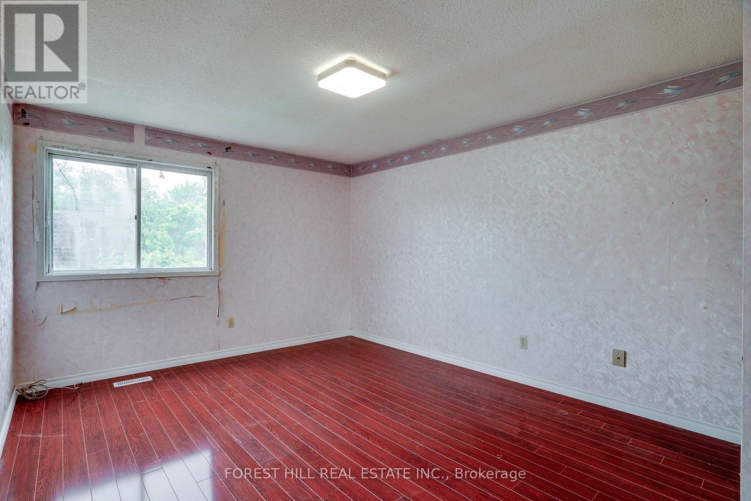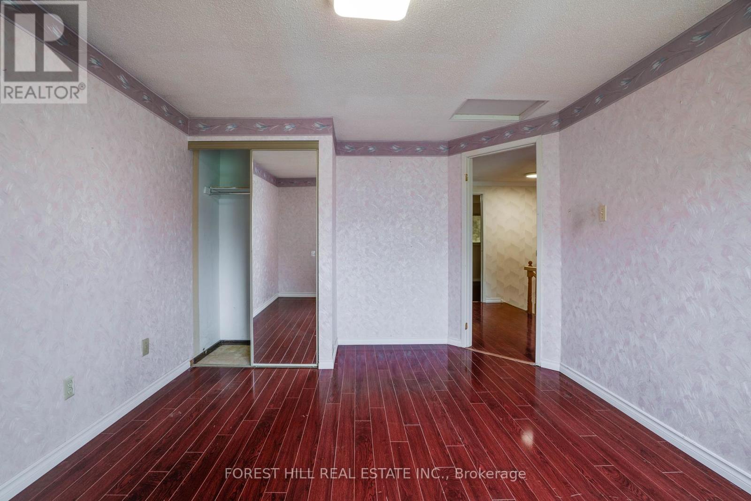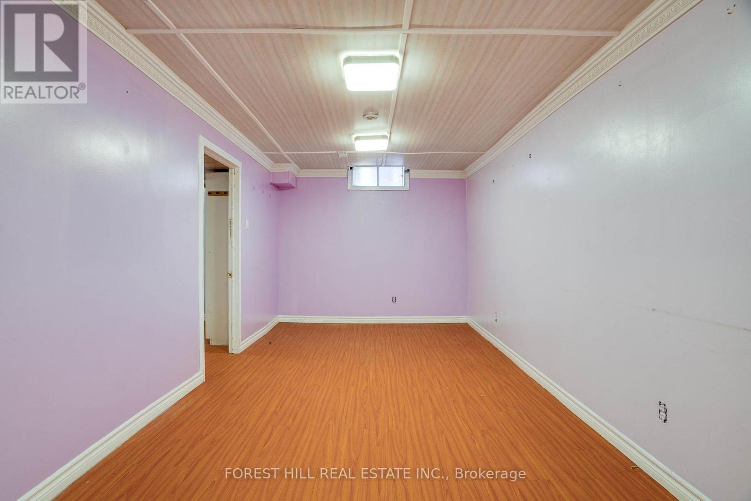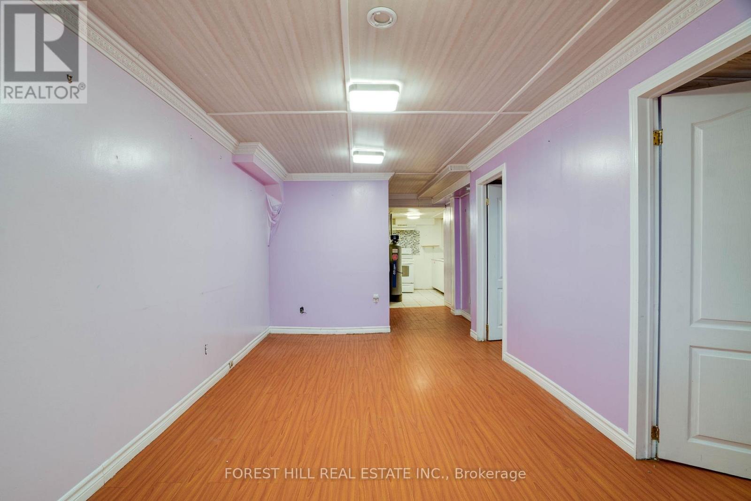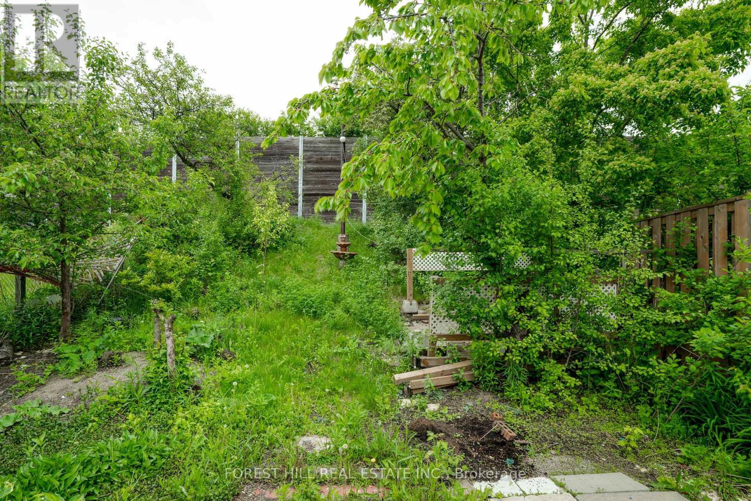3 Bedroom
4 Bathroom
1500 - 2000 sqft
Fireplace
Central Air Conditioning
Forced Air
$999,900
Great opportunity for wise buyers in demand South Thornhill location. 1683 Square Foot 1981 built 3 bedroom 4 bath with 2 car garage on a quiet crescent. Link home feels like a detached shared basement wall only. Deep 160 foot sloped lot. Double drive, Spacious main floor family room with open brick fireplace. L Shaped open concept Living/Dining rooms. Finished basement with accessory kitchen, rec room and 2 additional rooms. No separate entrance. Newer laminate floors in all bedrooms. Prime bedroom with 2 piece bath and His/Hers closets. Newer roof and furnace. Short walk to Steeles & TTC. 1 Bus to Finch Subway. ** This is a linked property.** (id:41954)
Property Details
|
MLS® Number
|
N12185600 |
|
Property Type
|
Single Family |
|
Community Name
|
Lakeview Estates |
|
Amenities Near By
|
Public Transit, Schools |
|
Features
|
Sloping |
|
Parking Space Total
|
4 |
|
Structure
|
Deck |
Building
|
Bathroom Total
|
4 |
|
Bedrooms Above Ground
|
3 |
|
Bedrooms Total
|
3 |
|
Age
|
31 To 50 Years |
|
Amenities
|
Fireplace(s) |
|
Basement Development
|
Finished |
|
Basement Type
|
N/a (finished) |
|
Construction Style Attachment
|
Detached |
|
Cooling Type
|
Central Air Conditioning |
|
Exterior Finish
|
Brick |
|
Fireplace Present
|
Yes |
|
Flooring Type
|
Laminate, Parquet, Ceramic |
|
Foundation Type
|
Concrete |
|
Half Bath Total
|
2 |
|
Heating Fuel
|
Natural Gas |
|
Heating Type
|
Forced Air |
|
Stories Total
|
2 |
|
Size Interior
|
1500 - 2000 Sqft |
|
Type
|
House |
|
Utility Water
|
Municipal Water |
Parking
Land
|
Acreage
|
No |
|
Land Amenities
|
Public Transit, Schools |
|
Sewer
|
Sanitary Sewer |
|
Size Depth
|
152 Ft ,4 In |
|
Size Frontage
|
29 Ft ,4 In |
|
Size Irregular
|
29.4 X 152.4 Ft ; 27.97 Rear 160.22 West |
|
Size Total Text
|
29.4 X 152.4 Ft ; 27.97 Rear 160.22 West |
Rooms
| Level |
Type |
Length |
Width |
Dimensions |
|
Second Level |
Primary Bedroom |
5.95 m |
3.65 m |
5.95 m x 3.65 m |
|
Second Level |
Primary Bedroom |
4.6 m |
3.15 m |
4.6 m x 3.15 m |
|
Second Level |
Bedroom 3 |
4.05 m |
3.35 m |
4.05 m x 3.35 m |
|
Basement |
Living Room |
5.95 m |
2.83 m |
5.95 m x 2.83 m |
|
Basement |
Kitchen |
2.73 m |
2.03 m |
2.73 m x 2.03 m |
|
Basement |
Other |
3.45 m |
2.75 m |
3.45 m x 2.75 m |
|
Basement |
Other |
3.45 m |
2.5 m |
3.45 m x 2.5 m |
|
Main Level |
Kitchen |
3.1 m |
2.6 m |
3.1 m x 2.6 m |
|
Main Level |
Dining Room |
3.1 m |
3.1 m |
3.1 m x 3.1 m |
|
Main Level |
Living Room |
5.3 m |
3.35 m |
5.3 m x 3.35 m |
|
Main Level |
Family Room |
4.45 m |
3.7 m |
4.45 m x 3.7 m |
Utilities
|
Cable
|
Available |
|
Electricity
|
Installed |
|
Sewer
|
Installed |
https://www.realtor.ca/real-estate/28393787/82-hord-crescent-vaughan-lakeview-estates-lakeview-estates


